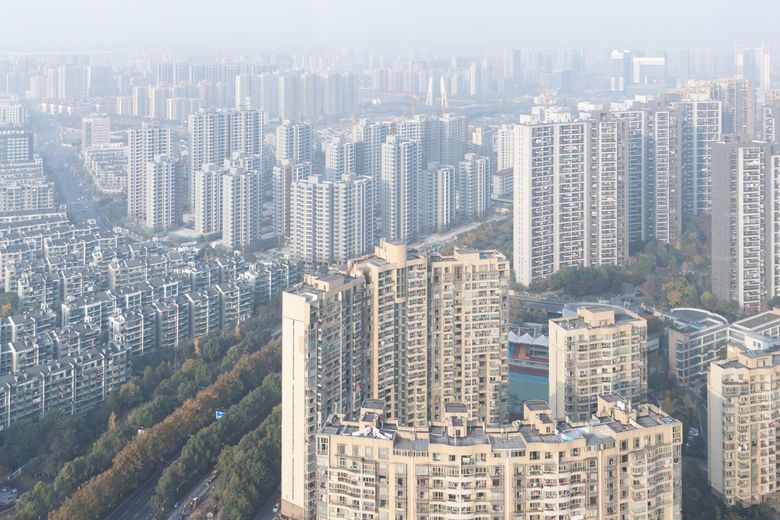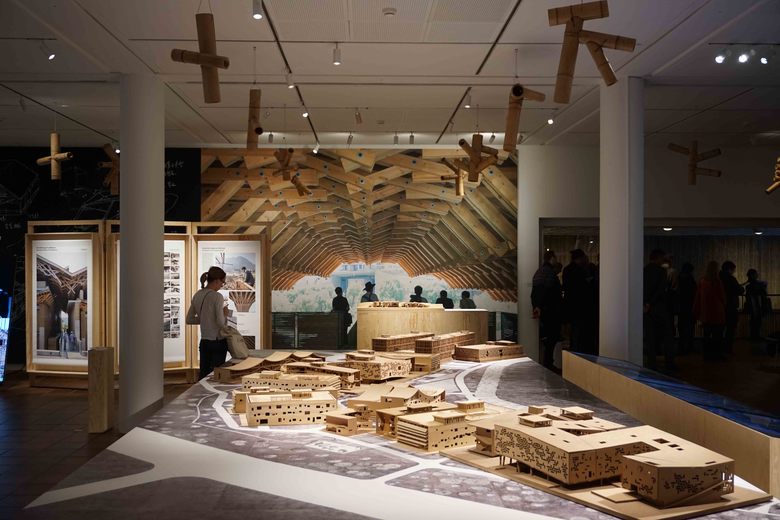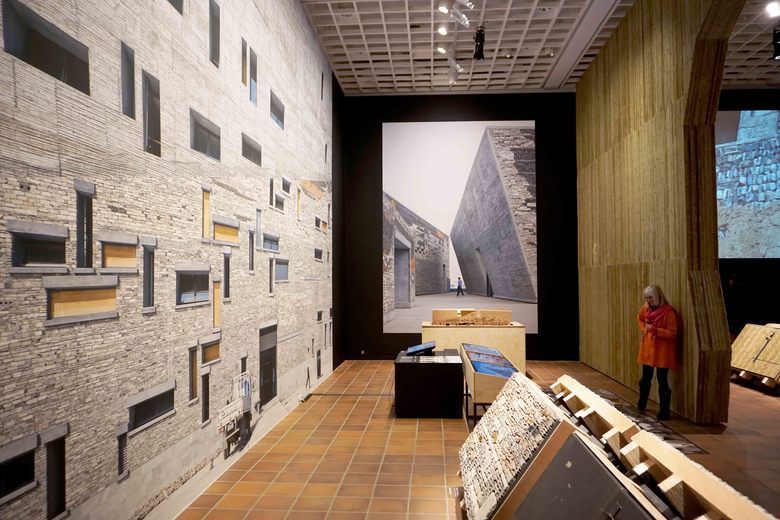Wang Shu - Amateur Architecture Studio
Inside 'The Architect's Studio'
The Architect's Studio: Wang Shu - Amateur Architecture Studio is on display at the Louisiana Museum of Modern Art in Denmark until 30 April 2017. The exhibition is the first in the museum's new series of monographic exhibitions devoted to architects. Critic Christian Schittich visited and filed this review.
The new Fuyang Cultural Complex rises into the sky like an artificial landscape. With its huge wave-shaped roofs, it traces the silhouette of the mountains in the background. Its sensual rough surfaces show the materials typical for Wang Shu: recycled bricks and tiles, natural stone, bamboo, and textured concrete. The gigantic hybrid building, which was partly opened last autumn and will, at the time of its final completion next summer, accommodate two museums as well as an archive and the associated administrative rooms, is the latest project by the Chinese architect and his Amateur Architecture Studio.
Viewed internationally, Wang Shu undoubtedly ranks among the most fascinating architects of the moment. When he was unexpectedly awarded the renowned Pritzker Prize in 2012, primarily insiders knew him because he is not an architect looking for great publicity on his own accord. Furthermore, all important buildings by his office, which he runs together with his wife and business partner Lu Wenyu, are located exclusively in China. Wang Shu is deeply rooted in the culture of his home country like no other. His relationship to the established local architecture scene is quite fraught with conflicts. Unlike many of his colleagues, he thinks that the rapid conversion of the country, which leads to unsightly and faceless cites everywhere, is proceeding too quickly.
Eight years after his last exhibition in Brussels (and almost five years after being awarded the Pritzker Prize), Wang Shu is again represented in Europe with a large solo exhibition at the Louisiana Museum of Modern Art north of Copenhagen, which started at the beginning of February. The 240-page catalog published on this occasion is the most comprehensive publication about the architect and his office to date.
The Louisiana, located directly by the sea and famous for its fantastic integration into the landscape, proves to be the ideal place for a presentation of this very sensual architect. As in the above mentioned art museum in Fuyang, the route to the exhibition in the temporary exhibition rooms, which are located far from the entrance and recessed into the ground, is already staged. The visitor approaches this destination through elongated glazed pavilions, past sculptures by Max Ernst and Miro, with ever new fascinating views to the snow-covered gardens, and further to the beautiful Giacometti Gallery. Then the route leads through the cafeteria situated at the crest of a hill, with a view to the rough sea towards a wide spiral staircase leading downwards.
Having arrived in the exhibition, the viewer eventually stands directly in front of the huge model of the Xiangshan Campus, the Academy of the Arts in Hangzhou, where the architect teaches as a professor. Besides the Historic Museum in Ningbo, this university complex, which consists of, believe it or not, 22 differently designed individual buildings, implemented in two building phases between 2002 and 2007, is so far regarded as his masterpiece. Only when examining the model (which only shows the second building phase) the viewer realizes the complexity and variety of shapes in its full extent. What the viewer has to explore with extensive walking around the site, he can gather here with a single glance.
With the Wang Shu exhibition, the Lousiana starts a new series curated by Kjeld Kjeldsen under the motto of "The Architect's Studio." This term is not particularly fortunate, at least in regards to the first exhibition, because it hardly conveys any information about the working method of the office, in particular about the collaboration of Wang Shu and his partner Lu Wenyu, who officially is an equal co-owner but is only mentioned marginally. Instead, Wang Shu presents his principal approach as well as his most important sources of inspiration right in the first room: classic Chinese landscape painting for the shapes of his buildings as well as the traditional building methods in rural areas of his home country for material and construction. Furthermore, Wang Shu, who represents a rather artisanal approach in opposition to the professional and despises any architecture theory, explains his theses concerning building as a self-appointed amateur.
In the second, the central and largest room, he then presents his materials. Collages made of recycled bricks and roof tiles, very aesthetically arranged in wooden frames, wall structures made of bamboo with different textures as well as various building materials for formwork panels and their corresponding imprints in concrete. Many of the exhibits may seem familiar to the visitors to last year’s Venice Architecture Biennale, since they were (on a smaller scale) already on display in the main exhibition at the Arsenale.
At the same time, this room vividly describes concepts and development processes of the village regeneration of Wencun, at the moment obviously the office's favorite project. When the provincial government of Hangzhou wanted to commission the architect with the planning of the cultural complex in Fuyang (which is presented in the same room), he only accepted on one condition: the government authority also would organize and pay for the rehabilitation of a traditional village according to his ideas. Following an intensive search, Wencun, a village located about 50 kilometers from Fuyang, was selected. Here, Wang Shu's objective is not simply an improvement of the quality of life in the villages, thus stemming the rural exodus; he rather wants to derive a benefit from the intensive involvement with the rural culture, and he wants to learn more about traditional building methods and materials to incorporate them in his urban projects.
What this can eventually look like is illustrated in the third room. Here, everything revolves around the Ningbo History Museum, easily the most widely published building by the office. In keeping with the tradition of his home country, where anything usable has been traditionally recycled, Wang Shu built the exterior walls mainly of bricks from the old villages that were flattened for urban development projects. In its façades and under its roofs, millions of them go on living – in the truest sense of the word, because it is primarily the rough old bricks which lend the entire building its tremendous power and presence.
However, with this masterpiece completed in Ningbo in 2008, Wang Shu set a high benchmark, also for himself: all future buildings he will implement will have to compete with this one. The Wa Shan Guesthouse completed in 2013 at the Campus of the Hangzhou Academy of Arts illustrates that this comparison is not necessarily advantageous for some of them. Here, the architect is bubbling over with ideas, evident in a true exhibition of materials and surface structures: recycled and new bricks, natural stone and rammed clay, wall claddings made of bamboo – braided and in rod-like arrangement as well as in various patterns and as imprint in concrete – all emphasized with a plethora of sometimes mannered details and shapes. This leads to several very effective photo motifs – this is probably why this building adorns the posters for the exhibition and the catalogue cover. On site, however, the viewer is literally overwhelmed by the tremendous variety, in places where the entire potpourri comes together. The same is also true for some, if only a few, of the thirty new houses in Wencun, the last few of which have been occupied only in recent weeks.
Monotony was an abomination to him, explains the architect in a conversation. Instead, it was his concern "to build as lively as life itself." And he definitely succeeds in achieving this. For those who want to form an opinion themselves, the exhibition provides plenty of valuable information. Even though it cannot replace inspections of his buildings in person, the aesthetically pleasing exhibition is definitely worth a visit.
Review by Christian Schittich; translation from German by Bianca Murphy.









