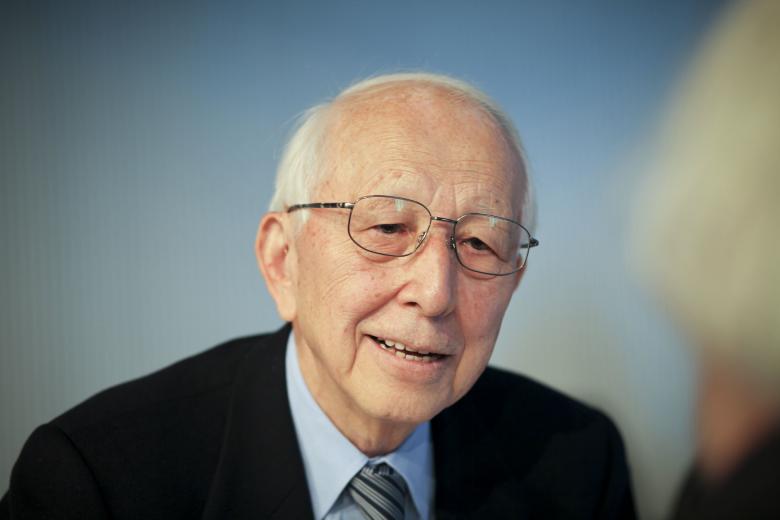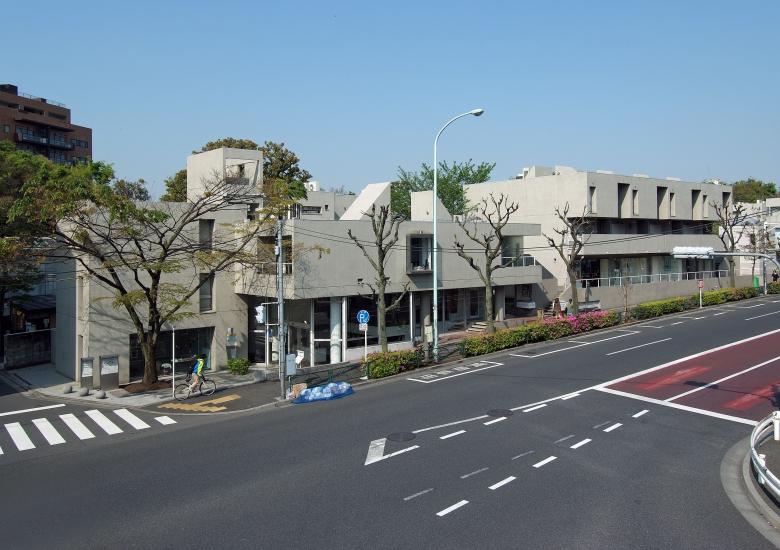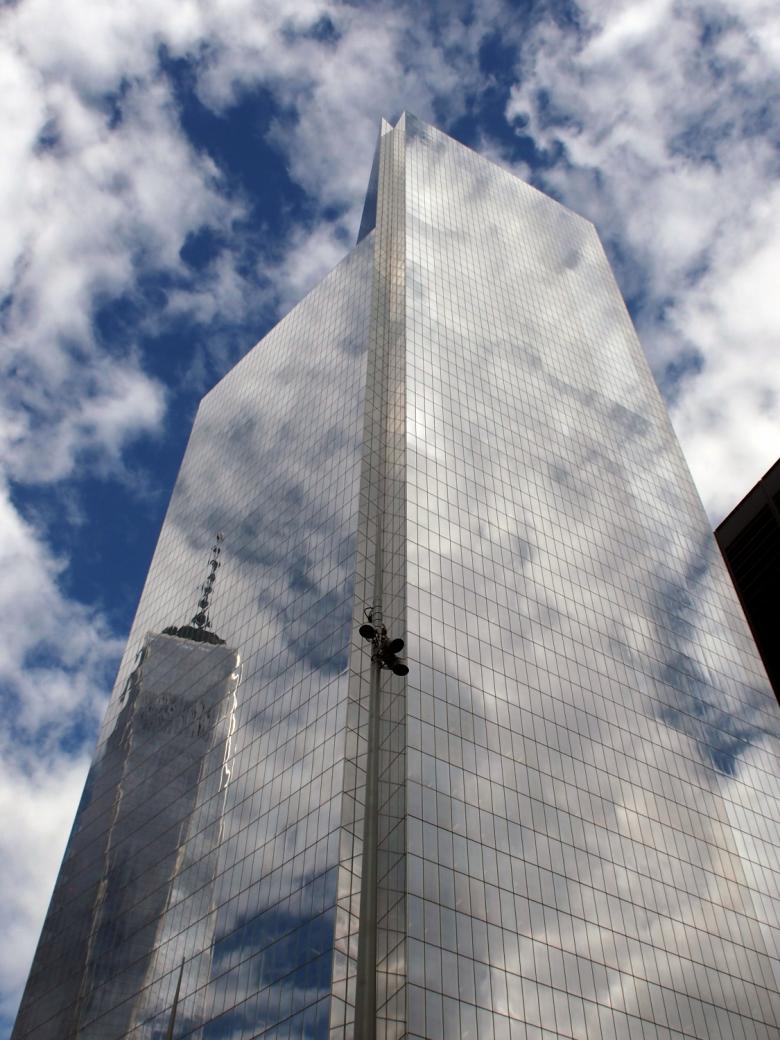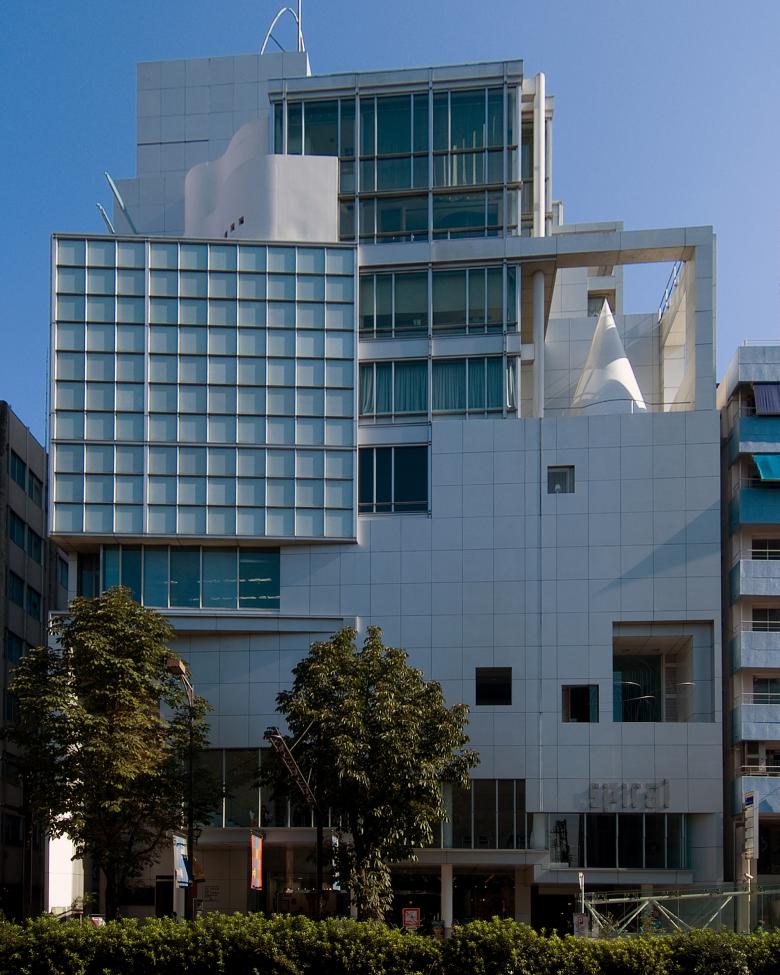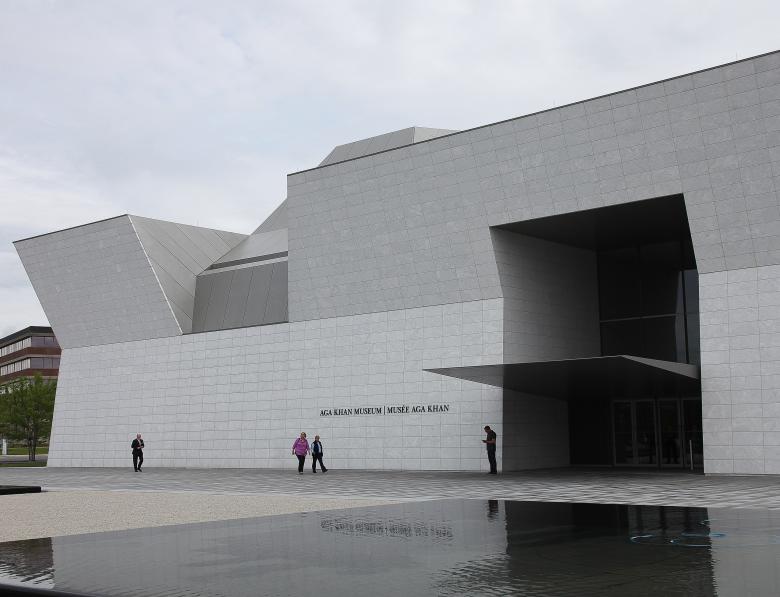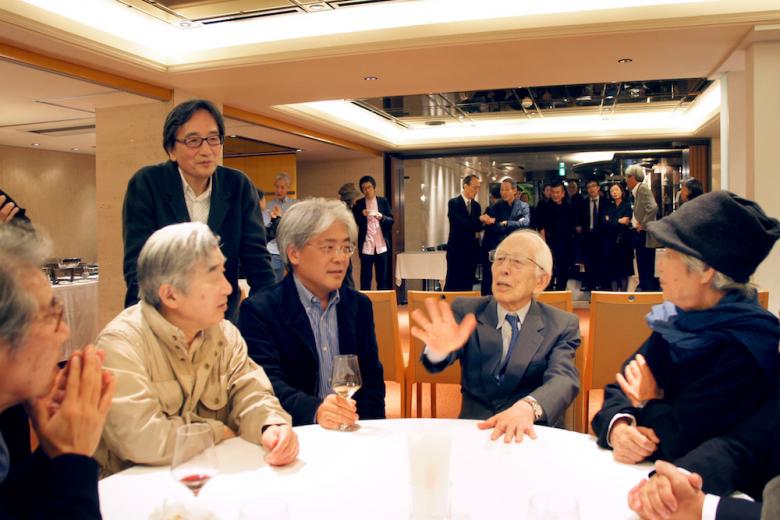Fumihiko Maki, 1928–2024
Fumihiko Maki, the celebrated Japanese architect who was awarded the Pritzker Architecture Prize in 1993, died of natural causes at his home in Tokyo on June 6. He was 95.
Over a long career spanning more than fifty years, Fumihiko Maki and his eponymous Tokyo practice, Maki and Associates, realized many notable buildings in Japan but also quite a few outside his home country, including in the United States, Canada, Germany, Switzerland, Singapore, and India. Some of this geographic diversity can be attributed to his approach to design, which was thoroughly modern but highly adaptive to various typologies, locations, and sizes of buildings. Maki did not have a recognizable style, per se, but he brought an exceptional level of detail to every commission he received, be it a church, an office building, a sports center, a museum, housing, an educational building, or even a crematorium.
Maki's international career can also be seen to stem from his education and early practice. Born in Tokyo in 1928 and following a Bachelor of Architecture from the University of Tokyo in 1952, Maki embarked for the United States, first obtaining a Master of Architecture from Cranbrook Academy of Art in Michigan in 1953 and then, one year later, another master's degree from Harvard University's Graduate School of Design. After Harvard, Maki taught at Washington University in St. Louis and earned a Graham Foundation travel grant. He then traveled widely throughout Asia, the Middle East, and Europe in 1959 and 1960, trips he described as “encounter[s] with cities, architecture, and moreso, with time.” Before establishing Maki and Associates in Japan in 1965, Maki worked with Skidmore, Owings & Merrill in New York and Josep Lluís Sert in Cambridge, Massachusetts, he taught at Harvard GSD, and he wrote the influential Investigations in Collective Form, which Washington University published in 1964.
Writing in 2015, on the occasion of his firm's 50th anniversary and the exhibition Fumihiko Maki, Maki and Associates 2015 — Time, Figure, Space: Toward the Construction of Place, Make defined a collective form as, “to put it succinctly, a microcosm.” His most famous such project was Hillside Terrace, which he started in 1969 and would take a quarter-century to be completed via a half-dozen phases. Inspired by his travels in 1959 and 1960, and the “group form” proposal from Metabolism 1960 that he worked on in collaboration with Masato Otaka, as well as his own Collective Form book, the incremental development of Hillside Terrace is village-like, with shops placed along the main thoroughfare and the majority residences marked by an intimate scale and attention to shared outdoor spaces. The complex garnered numerous prizes, including the Japan Art Prize and Minister of Education Award for Fine Arts in Japan, and Harvard University's Prince of Wales Prize in Urban Design. Fittingly, the office of Maki and Associates is located in Hillside West-C and the 2015 exhibition was displayed in various parts of Hillside Terrace.
Although Maki designed campuses and other large-scale projects that were inarguably “collective forms,” he also designed individual buildings that were part of larger microcosms planned by others, including 4 World Trade Center (2015) in New York City, TV Asahi (2003) at Roppongi Hills in Tokyo, and Square 3 (2009) at the Novartis Campus in Basel. Ultimately, Maki is known best for the design of individual buildings like 4 WTC, whose taut, highly reflective curtain wall and angular form make it arguably the best of the towers so far completed at the World Trade Center site.
If we look back to his early years, Maki actually completed a few buildings before he formally established his practice in 1965: Nagoya University Toyoda Memorial Hall was completed in 1960; Steinberg Hall at Washington University, also built in 1960, became Maki's first US building; and in 1963 he built Chiba University Inohana Memorial Hall. These expressive, even brutalist concrete structures were very much of their time, and the 1970s saw him realize similar, if more subdued, buildings in concrete, including the National Aquarium in Okinawa (1978) and the Iwasaki Museum (1978). But it was in the 1980s, as evidenced by a trio of buildings in Japan, that Maki turned to a formally expressive architecture that set him apart from his peers and brought him wider acclaim. These include the Fujisawa Municipal Gymnasium (1984), the collage-like Spiral (1985) in Tokyo, and the relatively staid but pleasing National Museum of Modern Art Kyoto (1986).
While the Pritzker Prize in 1993 was guaranteed to bring Maki international clients, by that point he was already working on projects outside of Japan. That year saw the completion of the Yerba Buena Center for the Arts in San Francisco, his first US building since Steinberg Hall 33 years earlier. Two years later he completed Isar Büropark (1995) in Munich, notably Maki and Associates' first built work in Europe. Still, the most notable Maki projects from the 1990s are found in Japan, in particular two buildings that are highly poetic: Tokyo Church of Christ (1995), with its translucent, shoji-like light wall letting in pleasing daylight but blocking views of Tokyo's chaotic cityscape; and the Kaze-no-Oka Crematorium (1997) in Oita, designed as a partially submerged earthwork to blend into the existing grounds. Maki recounted, in the catalog to the Time, Figure, Space exhibition, that when the crematorium was completed “many local residents were pleased by it and told me they could now die in peace.” Such words made him happy “to have discovered, and been able to make possible the fulfillment of, a subconscious desire of humankind.”
Maki and Associates' projects this century were many, even though Maki was able to keep his “atelier office” with what he considered a “suitable size” of around 40 architects. While the 4 WTC, TV Asahi, and Square 3 projects mentioned above are all office buildings, most of the notable buildings this century fall into two typologies: higher education and museums. Examples of the first include the International College for Postgraduate Buddhist Studies (2010) and the Tokyo Denki University (2014/17), both in Tokyo, and, in the United States, the Media Lab Complex (2009) at MIT, the Annenberg Public Policy Center (2009) at the University of Pennsylvania, and the Sam Fox School of Design and Visual Arts (2006) that he added directly next to his earlier Steinberg Hall at Washington University.
A few notable examples of museums this century include the Shimane Museum of Ancient Izumo (2006) in Japan, the Aga Khan Museum that opened to the public in Toronto in 2014, and the Bihar Museum (2017) in Patna, the firm's first project in India. More than office buildings, schools, and other building types, museums gave Maki the opportunity to express strongly the stance he took throughout his long career: “My desire and resolve to never let the design of architecture become stale.” That stance earned him the Pritzker Prize in 1993, but also the Praemium Imperiale in 1999 and the AIA Gold Medal in 2011, among numerous other awards.
