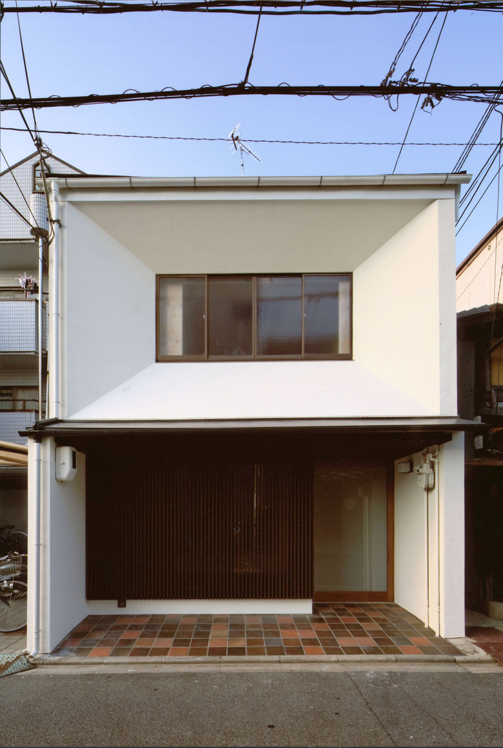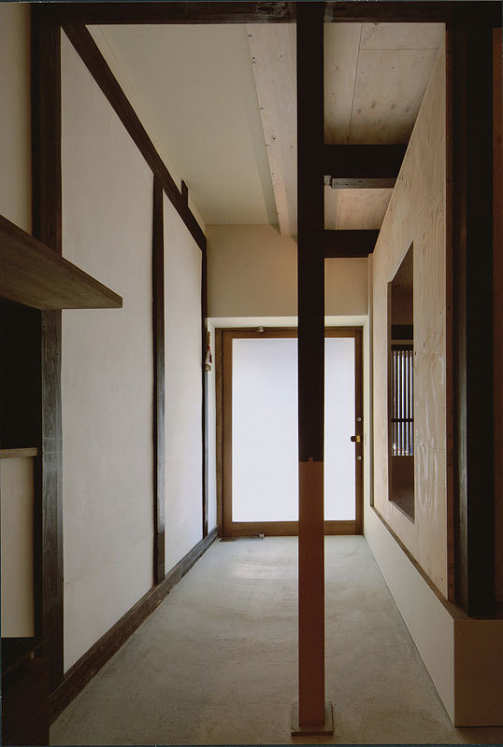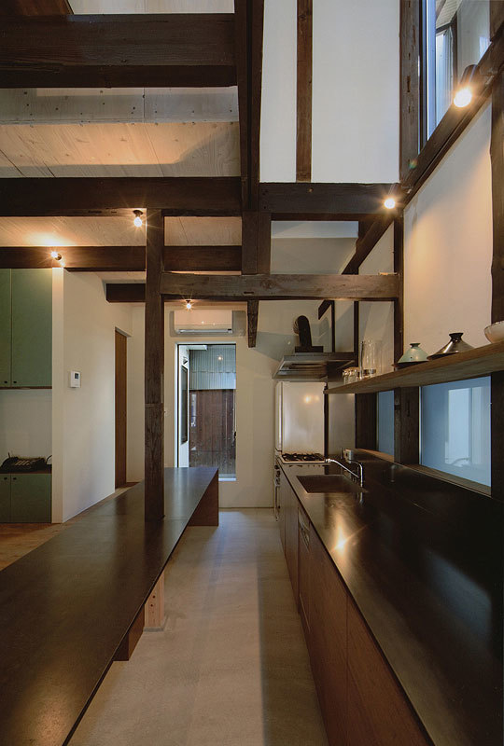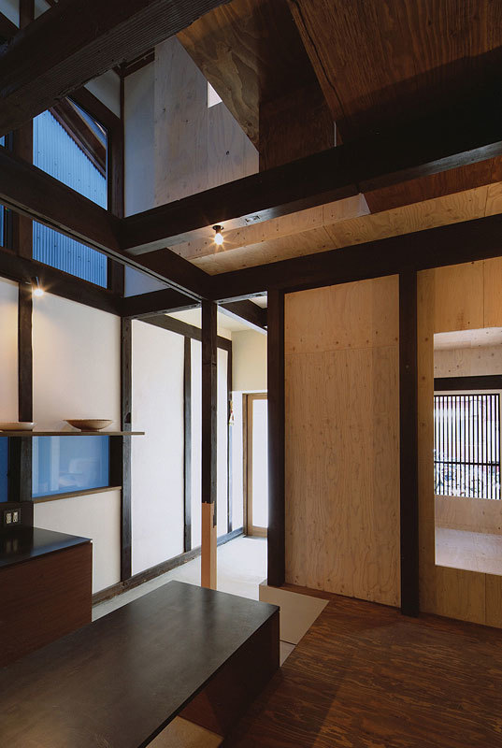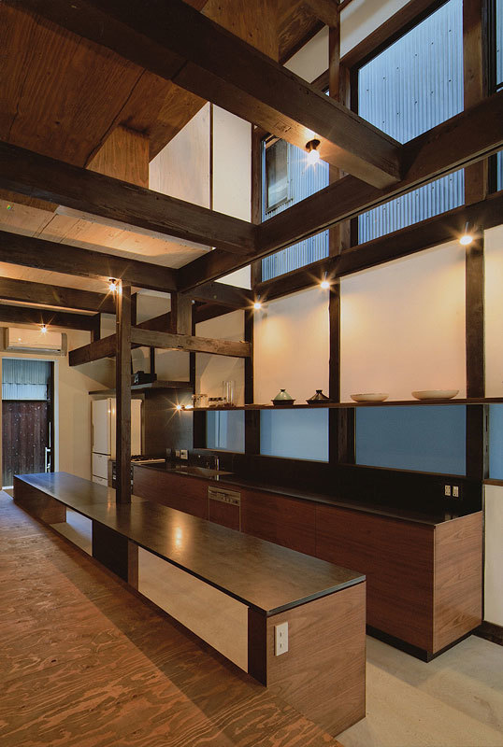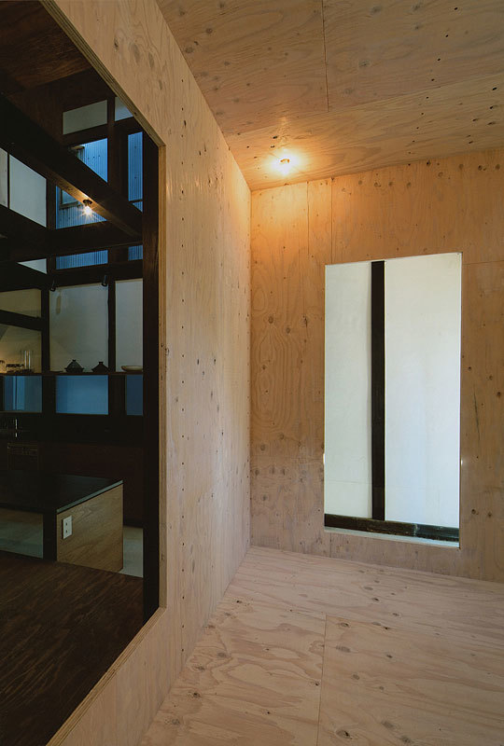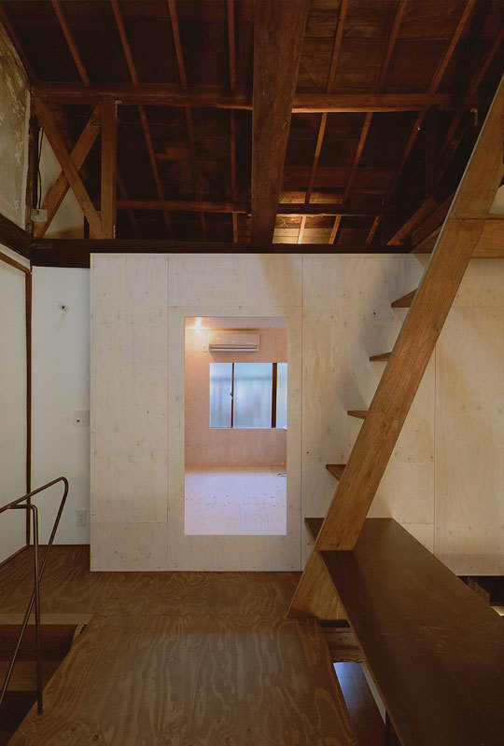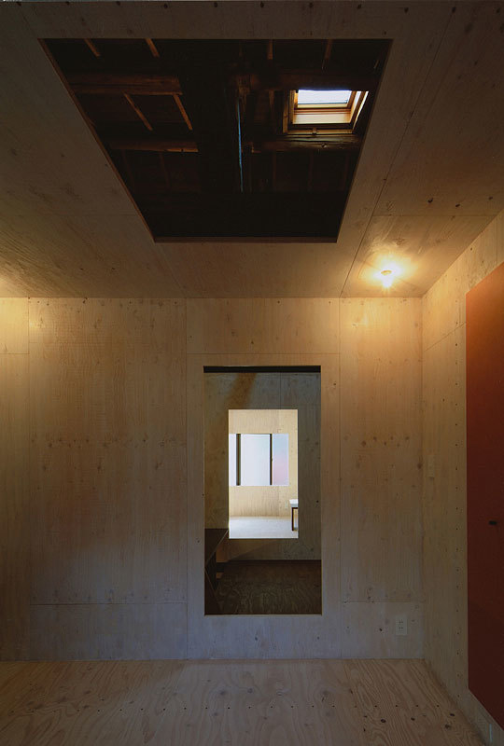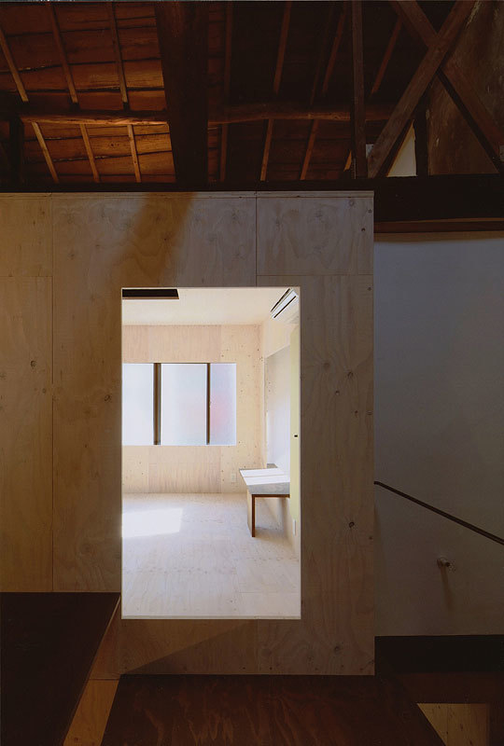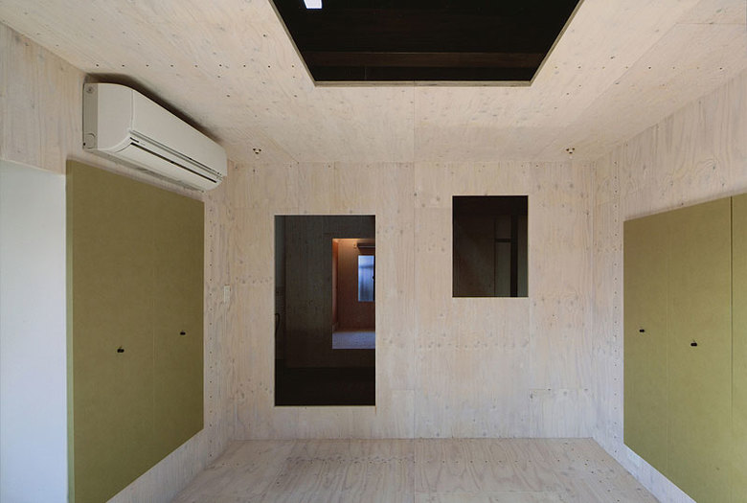Town house in Sawaragicho
Kyoto, Japan
A remodel of an 80-year-old Kyoto “machiya,” or town house. By fitting a box made from 28mm plywood inside the existing frame, the architects achieved structural reinforcement and at the same time created a new room. Their aim was to use the contrast between the newly-added box and the existing structure to resuscitate the machiya’s essential appeal: a traditional house becomes modern through the use of new architectural technology.
- Architects
- Shogo Aratani Architect & Associates
- Year
- 2011
Related Projects
Magazine
-
-
Building of the Week
A Loop for the Arts: The Xiao Feng Art Museum in Hangzhou
Eduard Kögel, ZAO / Zhang Ke Architecture Office | 15.12.2025 -
