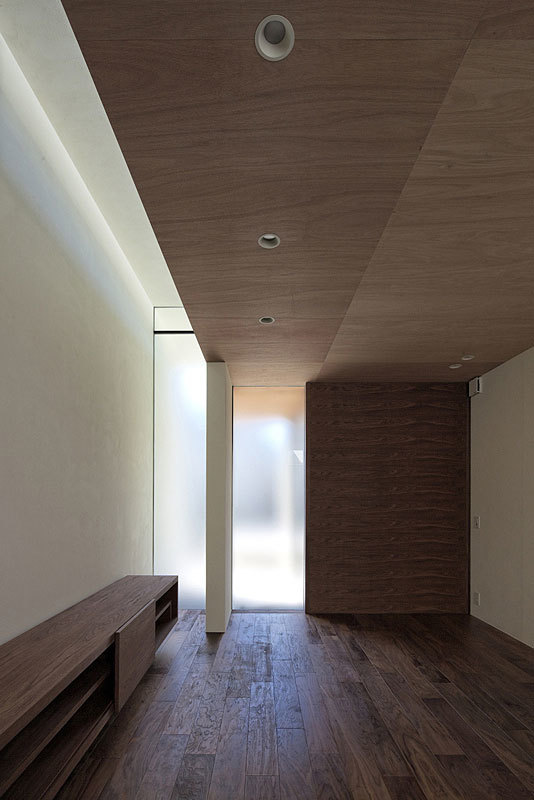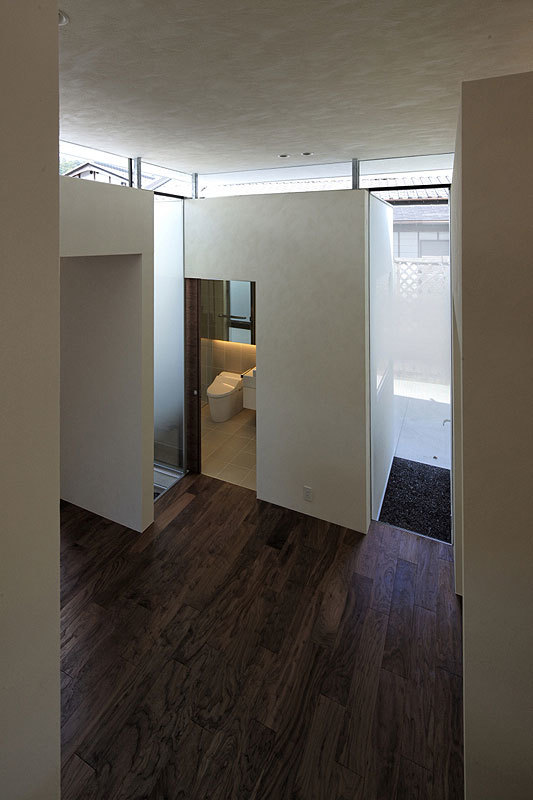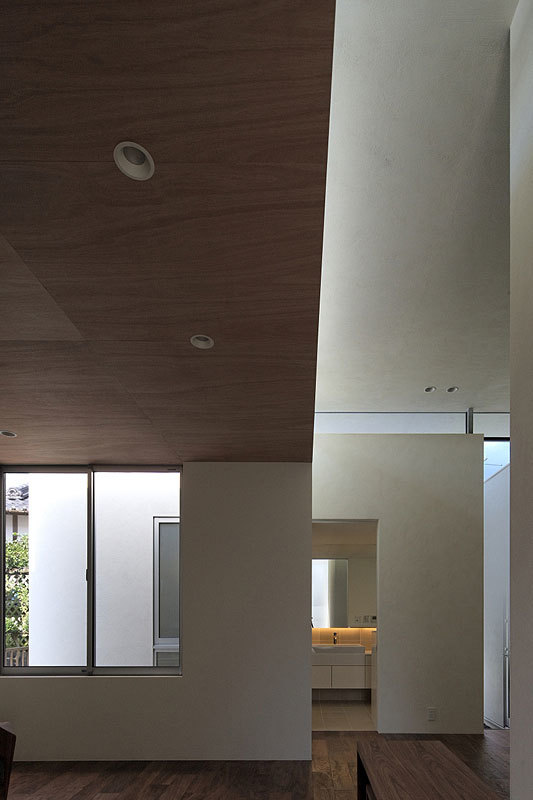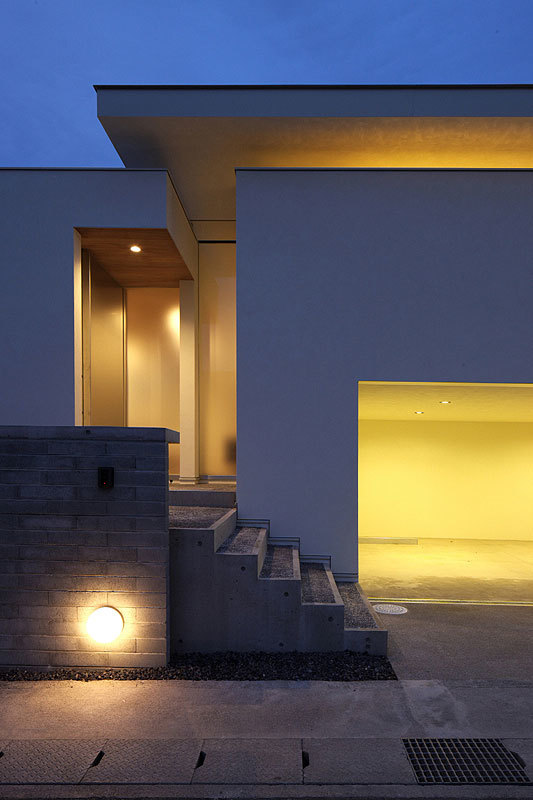House in Tendai
Kyoto, Japan
The client for this project dislikes direct sunlight, so the architects centered their design around his request that the house not be overly bright. A light court serves to divide up the building’s single volume; it also functions as a vertical slit that brings fresh air and natural light inside. The roof floats slightly above the main volume, creating room for clerestory windows. These horizontal slits bring indirect light into the space.














