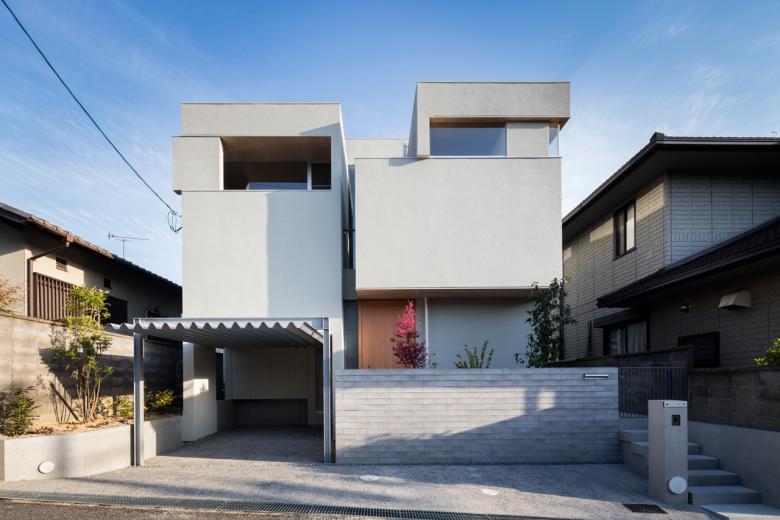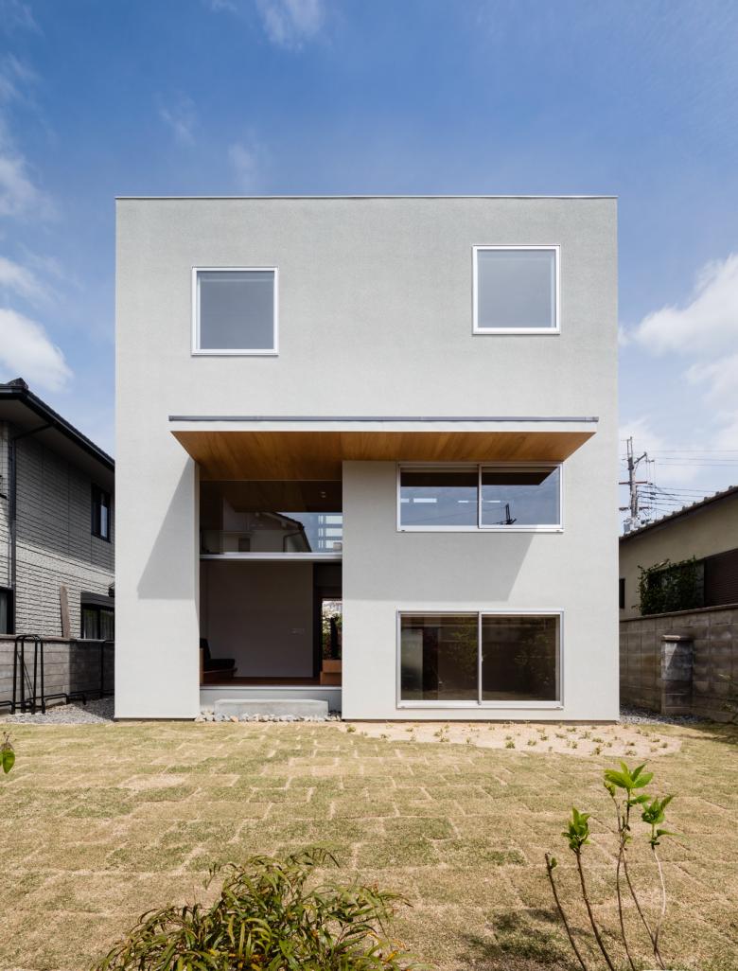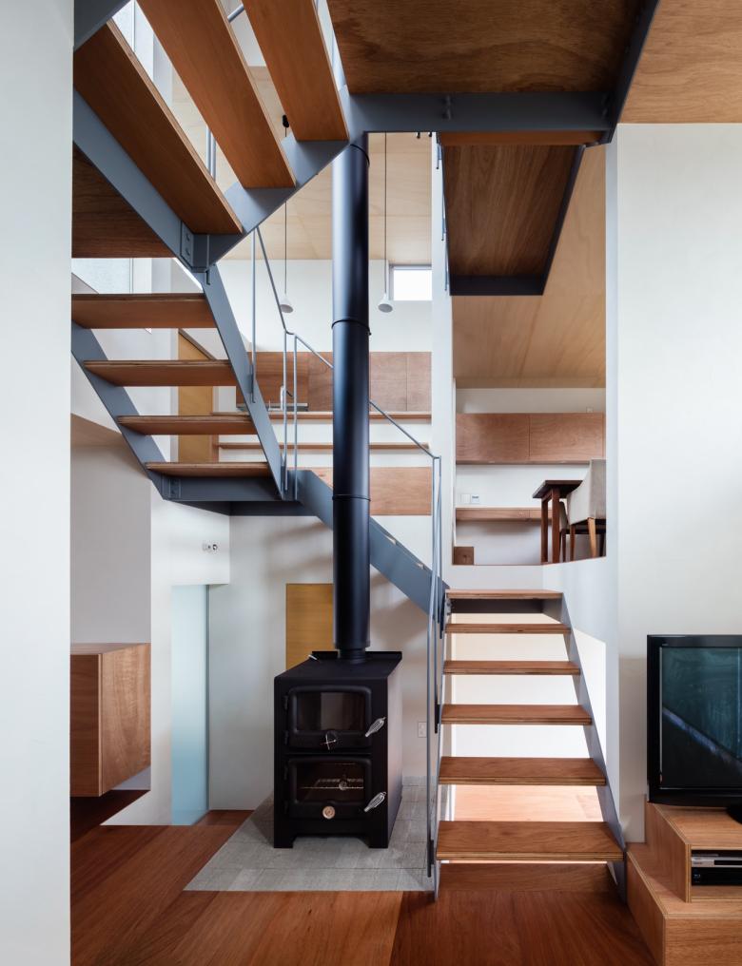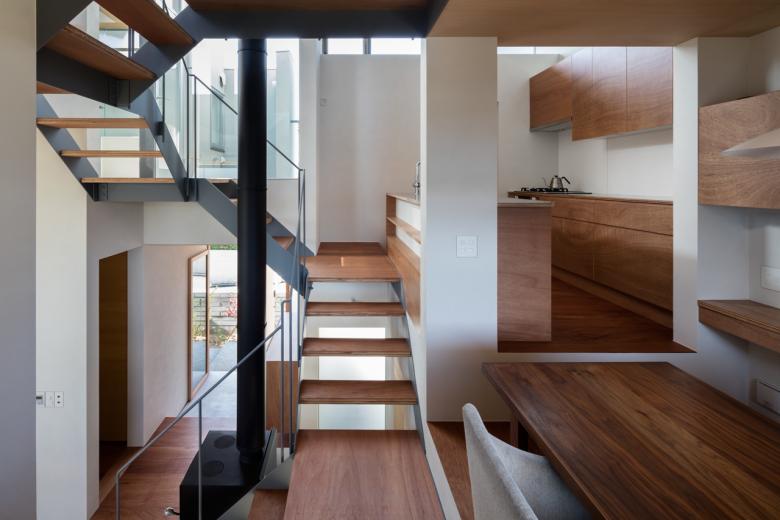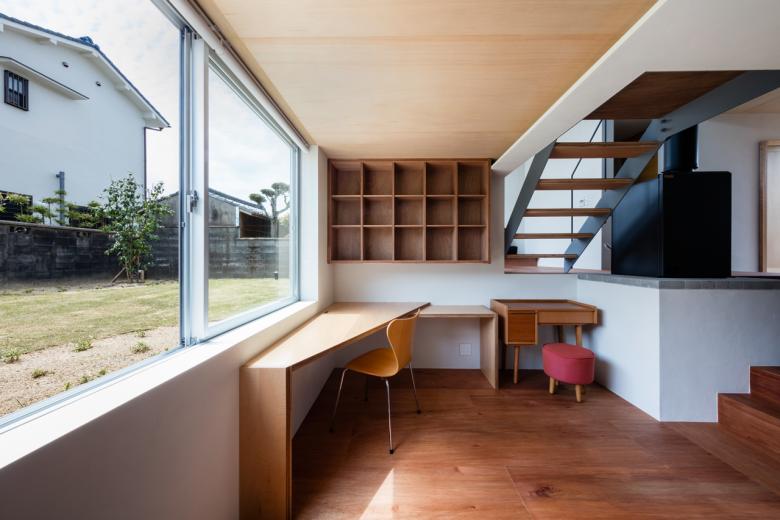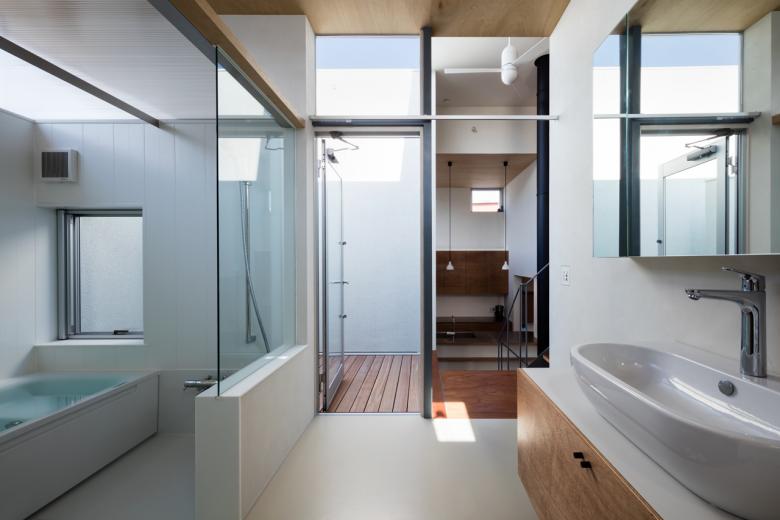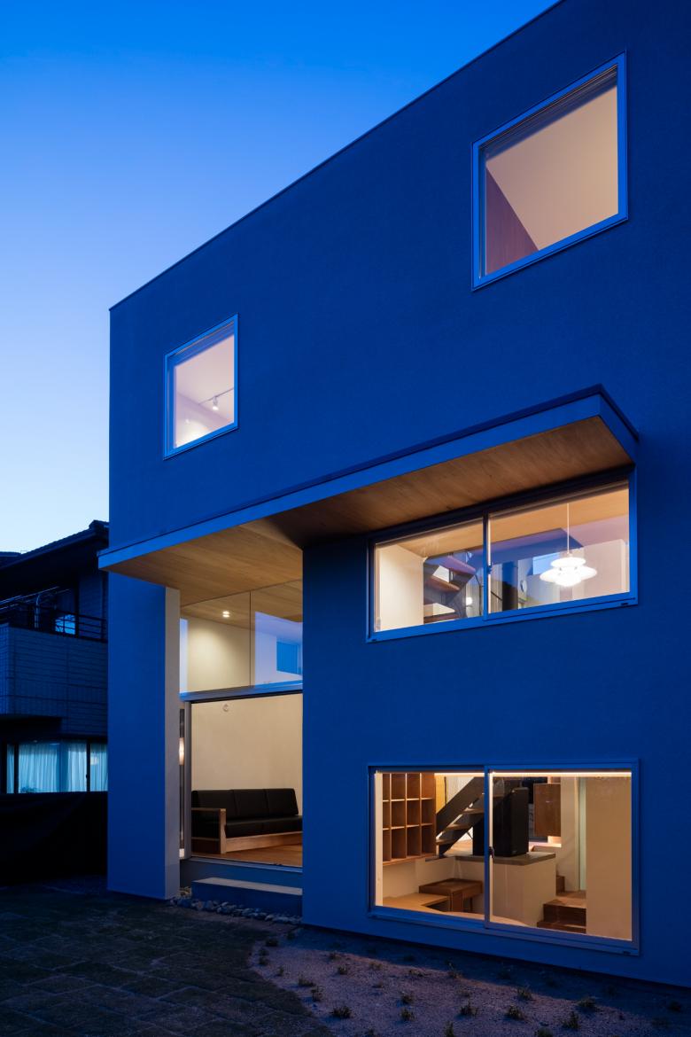Tomigaoka Residence
Nara Prefecture, Japan
The plan of the house takes advantage of the difference in elevation between the site and the street to have each room skipped and connected by a central staircase. Each space is independent from the others, yet each is a large one-room space. A wood stove is placed under the staircase, creating a plan that literally surrounds the fire.
- Architects
- Shogo Aratani Architect & Associates
- Year
- 2017
Related Projects
Magazine
-
-
Building of the Week
A Loop for the Arts: The Xiao Feng Art Museum in Hangzhou
Eduard Kögel, ZAO / Zhang Ke Architecture Office | 15.12.2025 -
