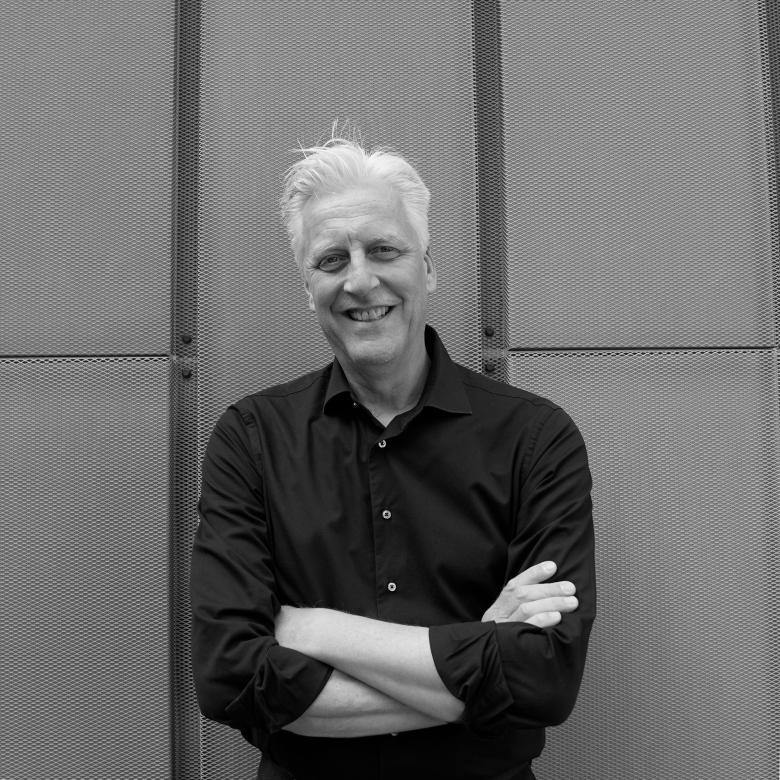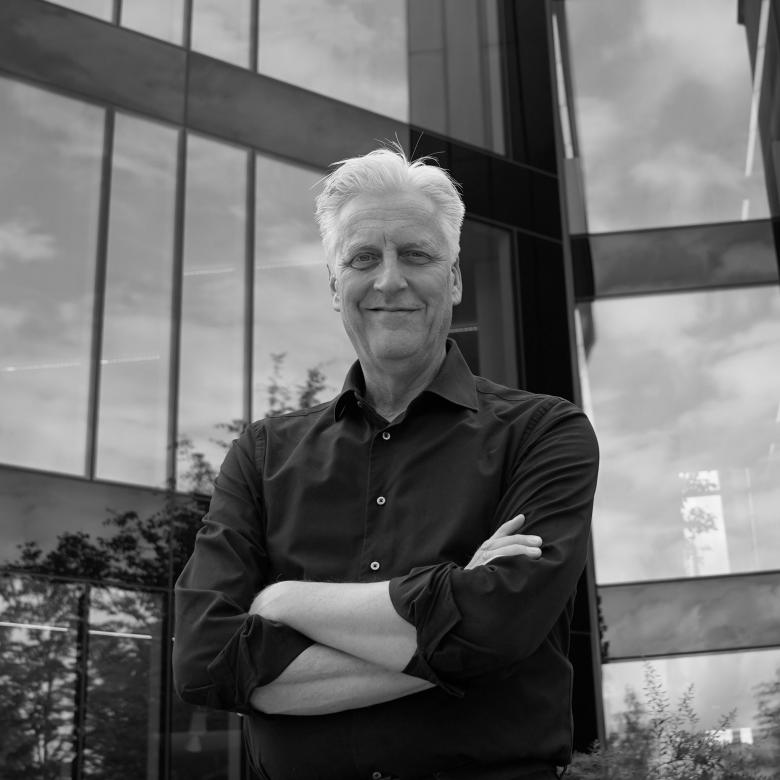Ron Jacobs: “Contemporary architecture is no longer a one-way street heading towards a programmed final stage”
The long-established Swiss company Jansen has been one of the sponsors of the EUmies Awards for many years. For Ron Jacobs, Project Sales Manager International at the company specialising in steel systems, architects are the driving force behind people- and climate-friendly construction projects.
Mr Jacobs, Jansen has been supporting the EUmies Awards and the associated Young Talent Architecture Award (YTAA), the most important architecture prizes in Europe. What is the philosophy behind this?
The visions of young architects, urban planners and landscape architects give us an idea of how we could build, work, create homes and live in the future. We believe that talented young individuals tend to approach projects with a different perspective. We like to be inspired by this and have the opportunity to enter into dialogue with them. The sponsorship commitment is based on our philosophy "Architecture shapes Jansen steel systems and Jansen shapes architecture".
What significance do the EUmies Awards have for the development of European building culture?
The EUmies Awards represent the creativity and a new sense of responsibility of architecture firms with regard to climate change. The entire construction industry is challenged to build more sustainably, and in some ways it's not so much a problem that people without specialised knowledge don't understand all the sustainable principles behind good architecture: Architects can act as a kind of "signpost", showing their clients a possible way of utilising a space or building. Co-working is a good example of this idea: Do we all need the same office? By sharing rooms, we can save on materials and also demonstrate alternatives to ownership. Apartments and studios don't necessarily all need a kitchen or dining room – or a car park in front of the building. People are often prepared to use spaces differently if architects offer alternatives through their design. A person's private situation naturally changes over the course of their life. If a building is flexible and can grow or shrink depending on the residents' living situation, it has certainly been designed by architects who understand a lot about social sustainability.
This year, the main prize goes to the German architects Gustav Düsing and Max Hacke for the TU Braunschweig student building. The Spanish firm SUMA Arquitectura, which designed the Gabriel García Márquez Library in Barcelona, won the Emerging Architecture Prize. What impressed you most about these two projects?
In the case of Gabriel García Márquez's library in Barcelona, it is the abundance of filtered daylight that enters through the façades of the playfully stacked books; and the possibility of changing the space in which one finds oneself through the use of curtains: you open them if you want to exchange ideas with other readers and close them if you want to filter out external influences. I am also enthusiastic about the building's social function, which offers much more than just being a library. Local people can use the building for social events and the like.
The steel construction of the TU Braunschweig is pure poetry for a steel fanatic like me. It looks very light and offers flexibility in the organisation of spaces thanks to a supposedly very simple grid that is often difficult to develop. The student building does exactly what is expected of a new building today. It is designed in an "open" way that facilitates future reuse. A very well-deserved finalist!
What have the two buildings taught you about architecture?
A new generation of architects is taking responsibility for how we perceive and utilise (public) buildings. Contemporary architecture is no longer a one-way street heading towards a programmed final stage. It also invites the user to engage and explore the possibilities it offers, as the building is often designed for more than one purpose. You can benefit from all the advantages of daylight and feel relaxed as a user. At the same time, good architecture encourages people to think about materiality and sustainability.
The construction industry is currently facing major challenges: Construction has to become more environmentally friendly quickly, and many are calling for no more new construction at all. At the same time, however, there is a lack of affordable living space, particularly in Europe's major cities. Intensive architectural discourse is more important than ever in order to find good solutions. What can Jansen do to support this?
Considering that we are not a major player in residential construction, we can still make a contribution to this discourse. As an expert in steel systems, we can offer material-efficient solutions that are light and slim and therefore enable optimum daylight utilisation and high insulation values at the same time. We see our systems being used in the adaptive reuse of old industrial buildings that are being converted into mixed-use buildings. The real advantage here is the flexibility of steel as a material. Although the life cycle is incomparable, we can modernise and redesign our constructions "on the side". I think that in future it will be important for us to interact with architecture firms, universities and users even more frequently and in a more targeted manner.
How is Jansen contributing to the success of the construction turnaround today?
Steel is 100 per cent recyclable and can be recycled practically indefinitely. We already have a supply chain that achieves a value of 1.6 kg CO2e per kg for the steel we use. This means, for example, that the material we use is approximately four times more climate-friendly than conventional aluminium. Nevertheless, we must also endeavour to further reduce this already very good figure. We also still have a lot to do in terms of the recycling rate, which we want to gradually increase. Our core business is originally based on steel; the real advantage is its reusability. Perhaps less well known on the market is the fact that we are also an important player in the geothermal energy sector and offer a timber window system in the form of Connex.
Many of your products in the area of windows, doors and façade systems are largely made of metal and plastic. How can you make these components more environmentally friendly?
By introducing a maintenance service to extend the product life cycle – in this way, they remain in the utilisation phase for longer. When the end of the lifespan is reached, we have to take back our elements and materials. In this respect, for example, I completely agree with the young German architects Margit Sichrovski and Kim LeRoux.
The two believe that we need new business models so that a functioning circular economy can be established in the construction industry. In the future, as you have just mentioned, manufacturers will have to think about the whole cycle, take back their products, refresh them and offer them again. But how quickly can such ideas be realised?
The most difficult part of this transition is finding a business model that allows us to tap into new sources of income. The idea of conceiving of a façade as a service or leasing product is quickly put forward, but putting something like this into practice is another matter. I think it makes sense to get involved in projects with architects who are particularly committed in this area. There are already many like-minded designers in our network who are taking up the challenge and putting their knowledge into practice. We can join forces and benefit from each other's experience. Then the next steps can be taken – it's time to act, and I'm in!
Can you give an example of how you work with architects to develop sustainable construction projects?
Two examples come to mind that are relevant. One is the Gare Maritime in Brussels. Before our first conversation with Neutelings Riedijk from Rotterdam, we assumed it was simply about a beautiful renovation of an iconic logistics centre from 1920. But the architects told us that they wanted as many “open connections” as possible for the steel and glass façades so that they could be dismantled more easily in the future. It wasn't as far out of our comfort zone as you might think. We have had this option in our repertoire for decades, but until now it has rarely been requested. In Brussels, the result was a very versatile and future-orientated building. And you know what? The project was on the EUmies Award list in 2022. The jury also clearly appreciated the potential of this adaptive reuse.
Even more radical and completely out of our comfort zone at the time was a project by Superuse Studios. The architects specifically asked us for façade profiles from reused or surplus stock. Interestingly, we found the relevant profiles quite quickly, as we have a network of thousands of industrial partners with warehouses and workshops. There is so much material that could be used in this respect. The only thing we need to do is to connect the dots and integrate re-use into our business model. To make building with used or surplus parts a success for everyone involved, we need to reorganise our entire value chain. You will be amazed at how often this is already being realised – and the initiative often comes from architectural firms. We can say with certainty that the future of the construction industry has already begun.
Articles relacionats
-
-
Isabel Zumtobel: 'We Believe in the Power of Design to Change the Future for the Better'
World-Architects Editors | 18.11.2025 -
-

