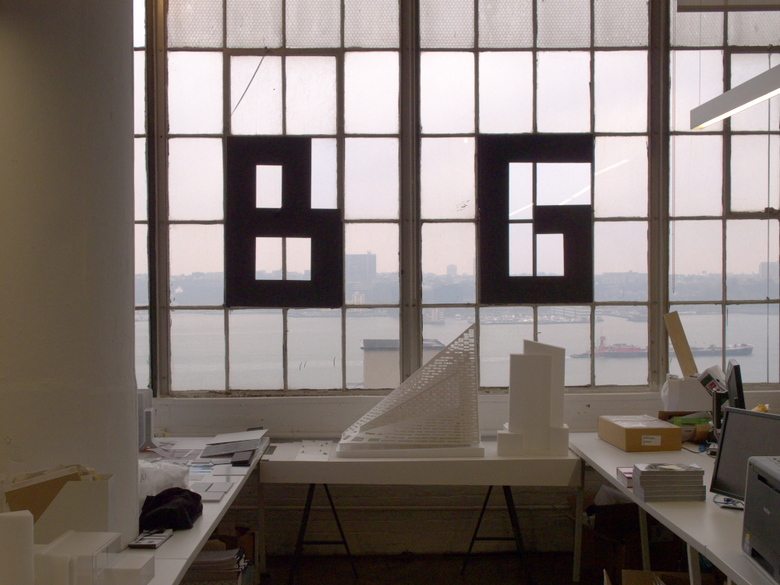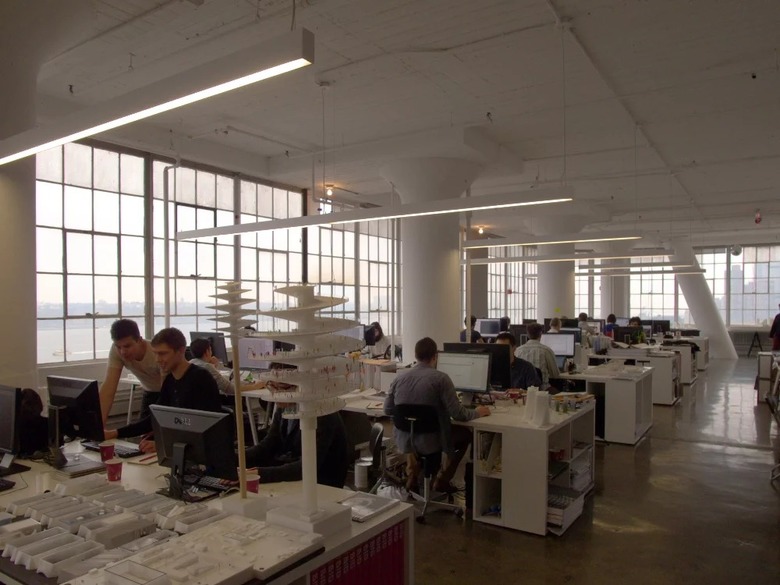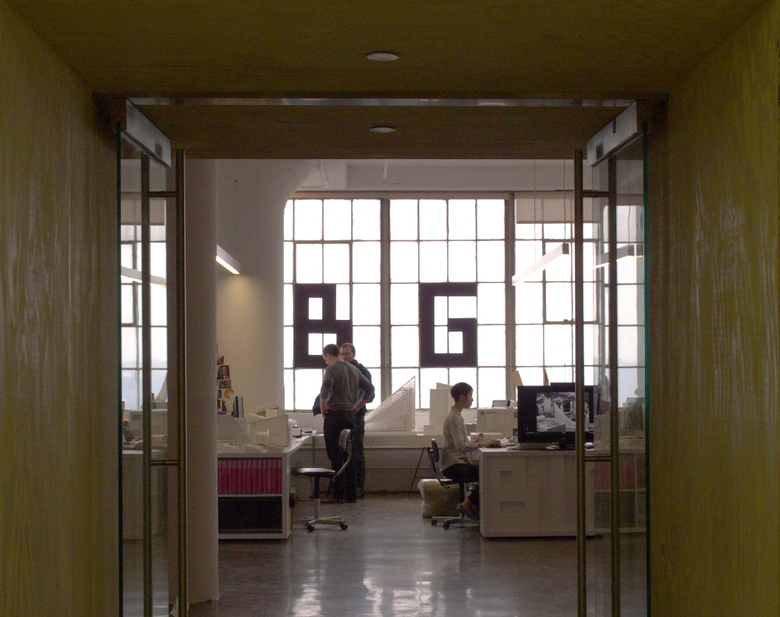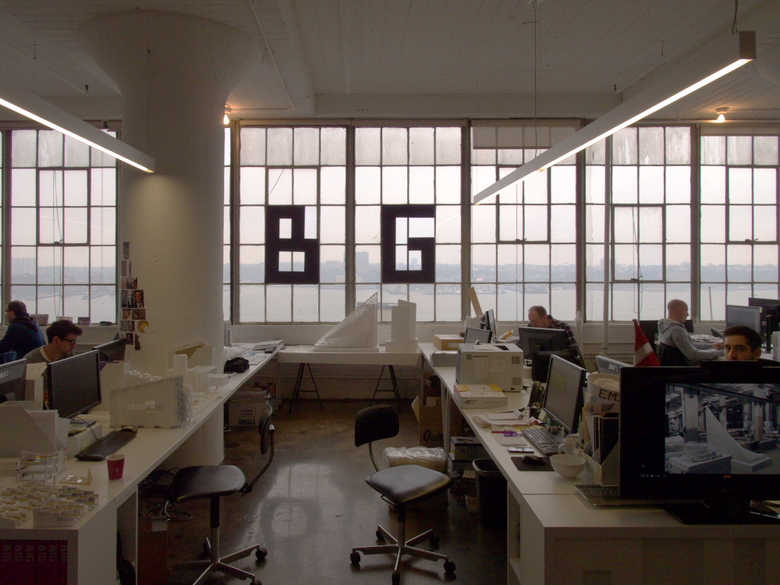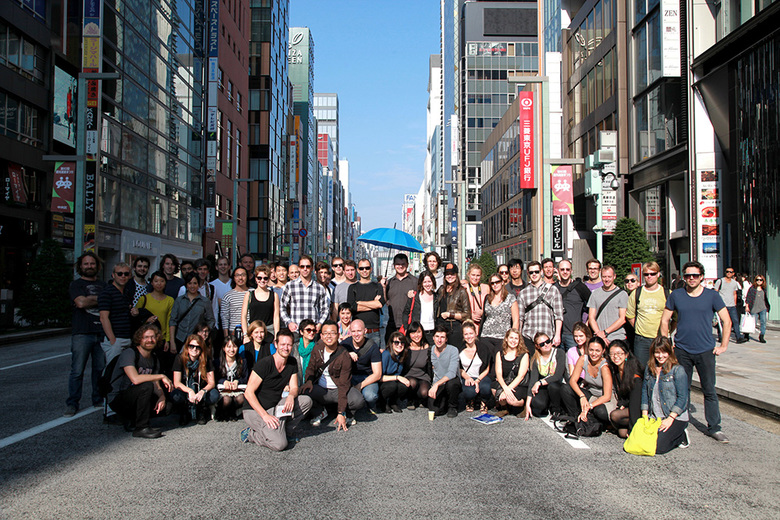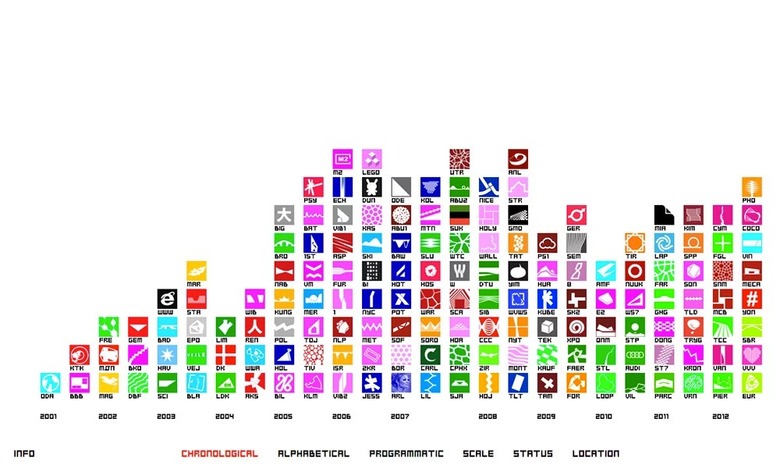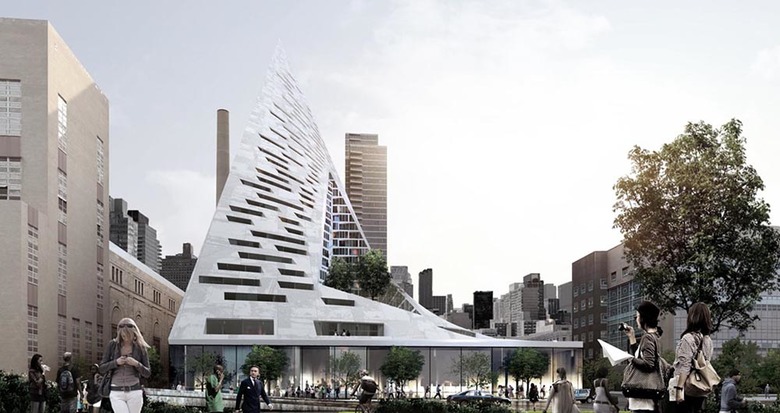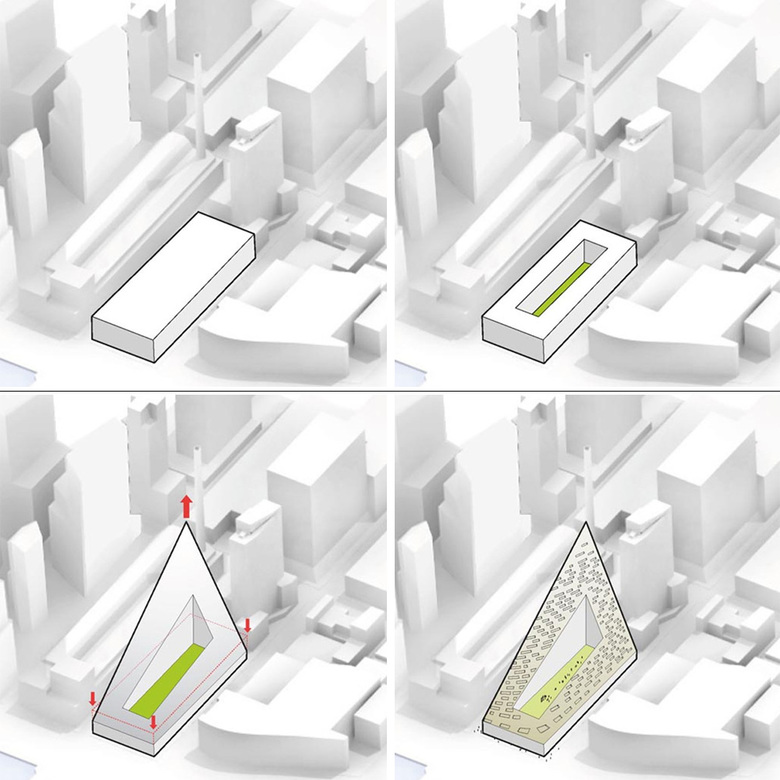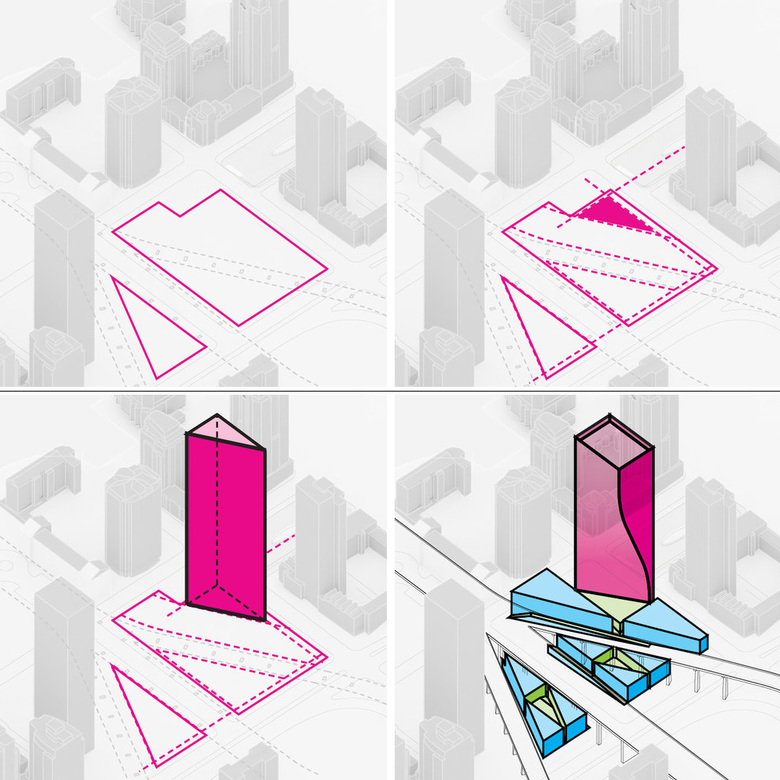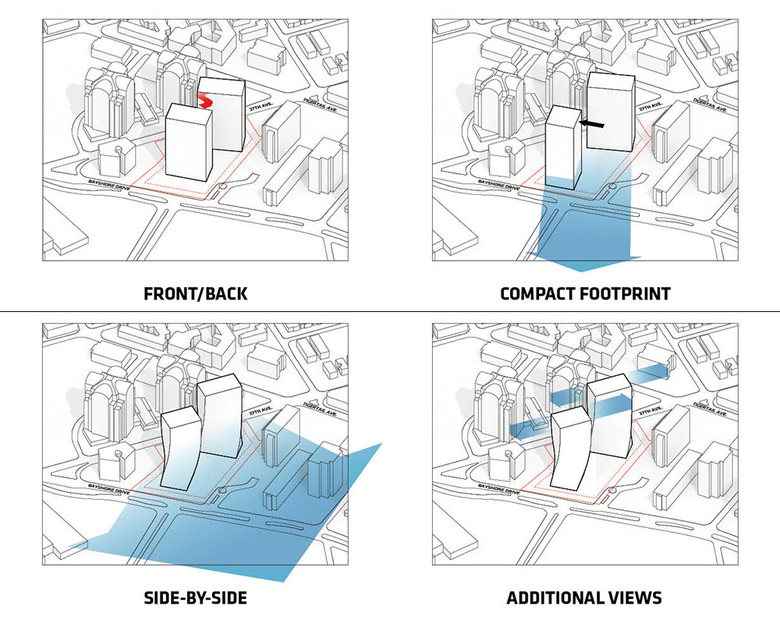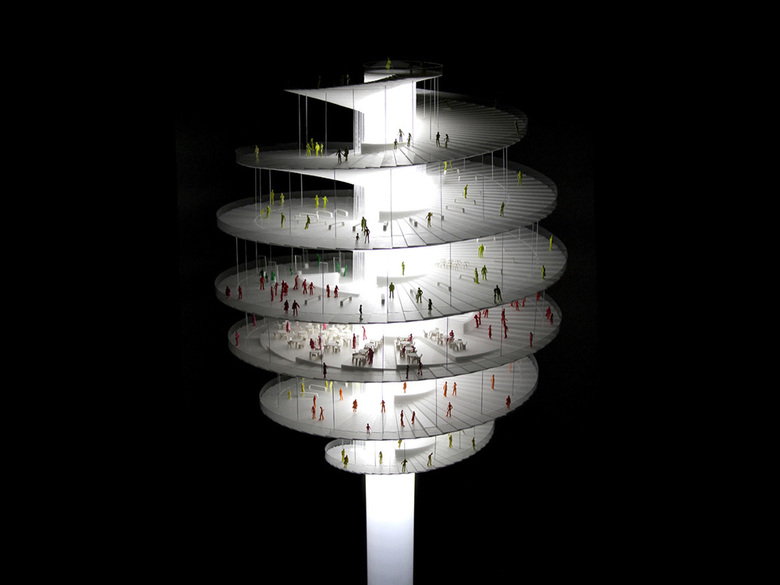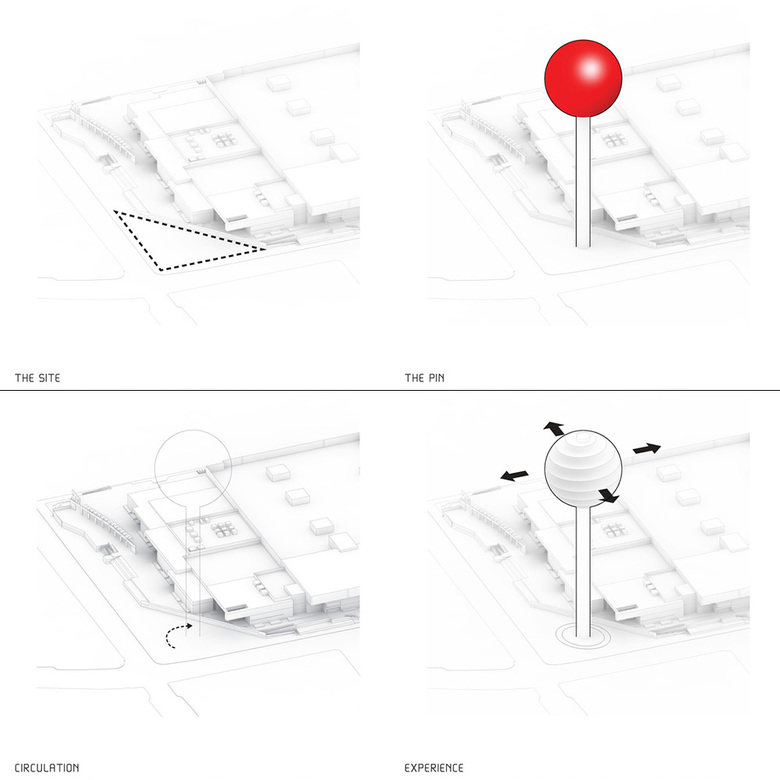Studio Visit: BIG NYC
World-Architects visited the New York office of BIG - Bjarke Ingels Group to check out their newly expanded studio on the 12th floor of the Starret-Lehigh building in Chelsea, chat about some of the differences and similarities between working in Denmark and the United States, and look at some in-progress projects. Here is our report.
Even before stepping into BIG's studio space, there was a certain familiarity to it, stemming from the way their 2009 "archicomic" Yes Is More aims "to capture the experience of a personal visit to the studio." When BIG's first monograph was published (three more have been released since Yes Is More, and it has been translated into 10 languages and made into an E-book) they had not opened the NYC office, but Ingels clearly had his sights set well beyond Copenhagen, so it was merely a matter of time. Given their locations, the studio culture of each office is different, but some things are replicated: big lunches for the whole office, a "BIG School" for sharing skills among employees, and the "BIG Picture" lecture series that goes beyond the usual lunch-and-learns found in many offices.
One year after Yes Is More, BIG received the commission to design a 750-unit residential building on West 57th Street in Manhattan for Durst Fetner Residential. There is more on the project below, but suffice it to say here that the project is born from projects in Copenhagen like the Mountain Dwellings that prioritize sun, view, and private open space in urban settings. With a project of such a scale, BIG set up an office in Starrett-Lehigh, a huge building constructed in 1931 as a freight terminal but now home to Martha Stewart Omnimedia, Hugo Boss, Assouline, and other "creative companies" like BIG.
BIG's newly expanded office space overlooking the Hudson River makes its presence known just a few steps off the elevator—a large "B" and "G" are visible at one end of the long corridor. Drawn to the firm's simple yet playful branded logo like a moth to a flame, I was met by partner Thomas Christoffersen, who would be my guide to all things BIG. Christoffersen has been working with Ingels since 2001, when the acronym-du-jour was PLOT (Ingels and Julien de Smedt split to start their respective firms, and projects worked on together are ascribed PLOT=BIG+JDS—not surprisingly, they both worked at OMA).
Thomas explained to me that even though twice as many architects are employed in CPH than NYC, there is not a headquarters office (last month BIG opened a project office in Beijing). Each one works independently, linked by Ingels' almost constant crisscrossing of the Atlantic and opportunities for employees to work in either office (about 10 people from Denmark were working in the NYC office when I visited). There is also a "window" (visible in lower-right corner of the photo above) that lets people in the NYC office see and communicate with people in the CPH office—and vice-versa. The relative independence of the NYC office is evident in the projects underway and highlighted below; they reach out from New York to other parts of North America.
The two offices also merge into one BIG during the study trips, most recently to Japan. For ten days members of both offices "crisscrossed the country to be inspired by its architecture, people, culture and cuisine." Some architects may read this and mutter "lucky them" through gritted teeth, but study trips like these are work study and are based on Denmark's salary requirements, where a certain percentage of income is set aside for travel or some other form of study, typically once a year. The office does extensive research before the trip and arranges visits to buildings, local architects, and other places to learn as much as possible in a relatively short period.
Thomas reminded me that I had just missed BIG's popular Xmas party, which involved a slideshow highlighting the people and places of the previous 12 months. He was amazed to see just how many projects the office had worked on, though their website is designed to give a clear indication of BIG's yearly output. The screenshot above shows the almost constant rise in the number of project starts since 2001 and the days of PLOT. Since 2008, for obvious reasons, the icon-fueled chart hiccups and subsequently has ups and downs (note that 2007 is three columns wide, where the rest are two); at the end of 2012 it illustrates a gradual increase. Four current projects that are part of this continued rise of BIG are highlighted below with renderings and diagrams that tap into Ingels's pre-architectural aspirations to be a cartoonist.
As mentioned, the project that brought BIG to America is West 57th Street, located a few steps from the Hudson River and the extensive park along the water's edge. The design is often described as a pyramid, but that does not get at the true nature of the form, which BIG has called (I'm paraphrasing) "a drift of snow in a corner, with the walls behind removed." The design aims to meld tower and courtyard typologies; in effect it stretches the courtyard building up at one corner to hybridize the two and orient the building to the sun, the park, and the river.
When the design for West 57th Street was released to the public in early 2011, the climate for development in New York City was still quite chilly. The BIG/Durst plan pointed to a more optimistic future, and a number of high-profile projects have been announced in the ensuing two years, though none as striking formally. As mentioned, the project had been approved by the Department of City Planning; less than two weeks after my visit the City Council awarded final approval, meaning all systems go on BIG's first U.S. project.
Around the same time that West 57th Street was given the green light, Vancouver's Urban Design Panel endorsed BIG's design for the Beach + Howe project. The proposed tower for Westbank Projects Corporation is just shy of 500 feet, 70 feet higher than what is currently allowed. While the panel's vote was unanimous, it is just beginning of an approval process that includes rezoning (to allow the extra floors) and a public hearing later in the year.
As these diagrams show, the project is much more than just a tower, although its shifting form (moving from a triangular plan at the base to a rectangular plan at the top) grabs the most attention. BIG describes the podium buildings that fit between the Granville overpass as "a mixed-use urban village." These triangular pieces will contain offices, shops, and leisure facilities to complement the 500 residential units overhead and activate the streetscapes.
A week before visiting BIG I dropped by OMA's NY office for a Studio Visit. Coincidentally both firms are battling against each other as members of the last two teams in the competition for the Miami Beach Convention Center. The results will not be known for at leat a couple months, but BIG is already working on a project in the city, the Grove at Grand Bay in Coconut Grove. Two twisting towers will soon rise where the landmark Grand Bay Hotel once stood.
BIG was inspired by the "Miami vernacular" of wraparound balconies and floor-to-ceiling glass. But instead of extruded rectangles, the towers twist to capture views past each other and to "create a new dancing silhouette on the Grove's skyline." To comprehend the impact of the slanted columns, the office mocked up a full-scale version in the studio space; it is visible in the background of the second photo.
Grove at Grand Bay, Beach + Howe, and West 57th Street illustrate BIG's penchant for certain forms, notably peaks and twists. But the diagrams reveal that each is born of a logic that is derived from site conditions, programmatic requirements, and core needs (sunlight, views, open space).
One project that departs from BIG's recognizable but infinitely variable peaks and twists is the Phoenix Observation Tower, what they're also calling BIG Pin. This is an apt moniker—the diagram shows the structure like a pin dropped into place, its "head" containing a swirling, stepped ramp for gaining 360-degree views of the city and the surrounding mountains and desert. BIG is designing the tower to be a Southwest version of Seattle's Space Needle, even undertaking a branding exercise to see how the 430-foot-high BIG Pin could become the new symbol of Phoenix.
It's hard to ignore BIG, especially since every week brings some significant piece of news—a new project, a completed project, another award, a groundbreaking. In just the last week it has been announced that BIG will design a LEGO museum for Billund, Denmark (a fairly obvious choice given Ingels's nationality and his decision to use the toy blocks in a 2007 exhibition at the Storefront for Art and Architecture), and that the Amager Bakke Waste-to-Energy Plant (capped by a ski slope, no less) broke ground in Copenhagen. Yet the four projects highlighted above reveal that the newsfeed coming from NYC is as great as that from CPH. As these and other projects break ground and are completed, and new ones are added to the mix, be prepared for even more news from BIG.
相关文章
-
-
-
Center for Inclusive Growth & Competitiveness for TAPMI
The Purple Ink Studio | 27.10.2025
