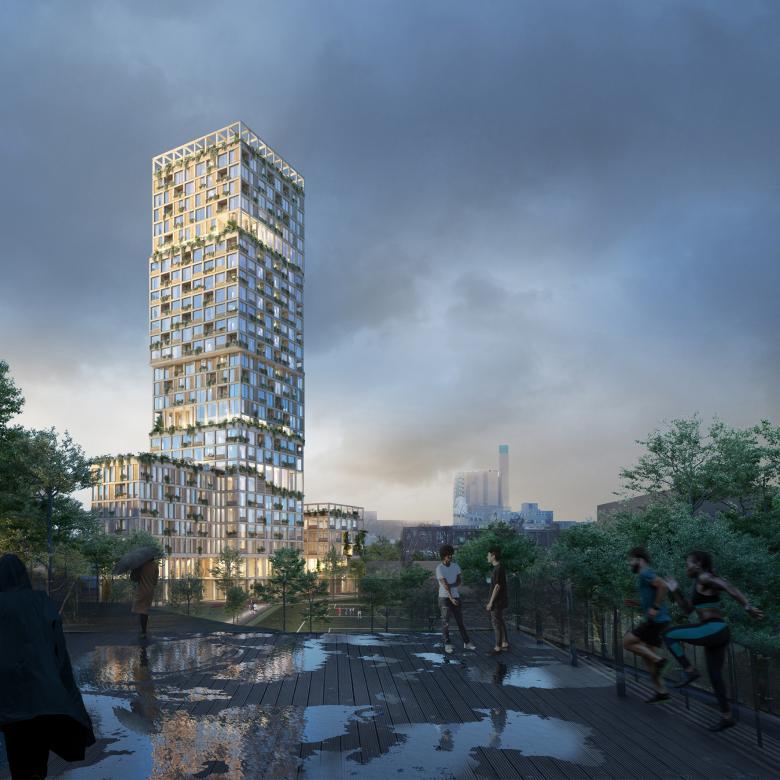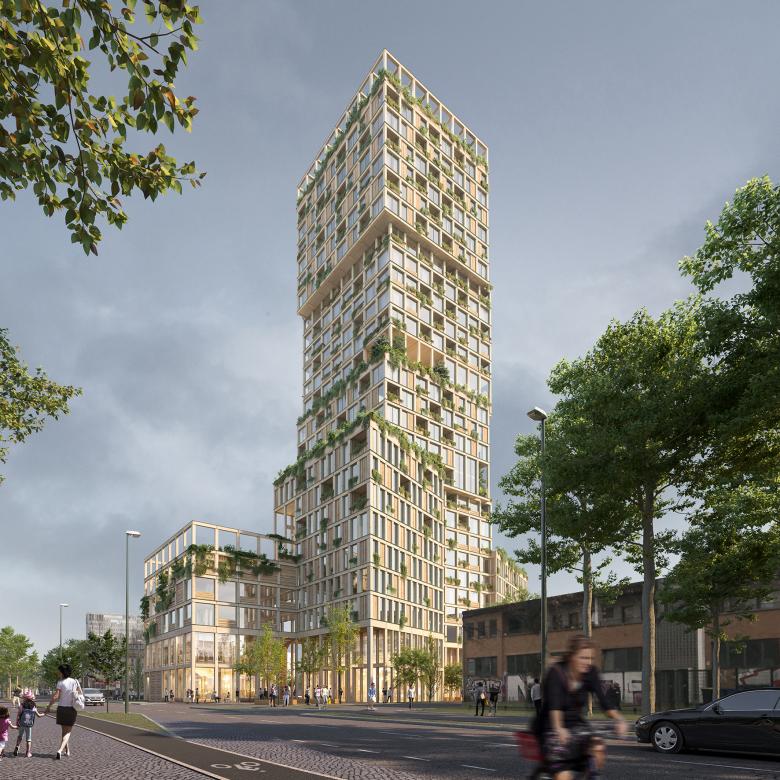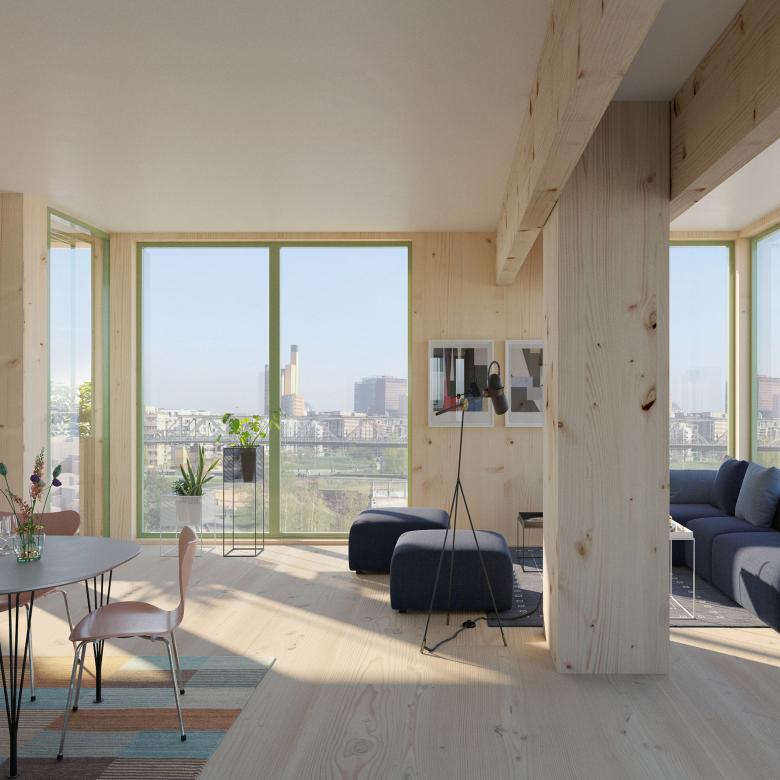Mad About Dugnad
The Norwegian office of Mad arkitekter, the subject of Mad About Dugnad – Work Together, Build Better, a new exhibition at Aedes Architecture Forum in Berlin, has great concepts — and a ways to go.
When architects write sentences like “we hope to inspire to join forces for a more sustainable building industry and make the world a better place” or say they aim to “create solutions for a sustainable future in an increasingly complex and challenging world,” they are either babbling some Zeitgeist slogans that are supposed to sound good or they really have something to offer. In the case of the Norwegian office of Mad arkitekter it is a little bit of both. Jonny Klokk, partner at the firm from Oslo, is good at turning phrases, but he also has some interesting concepts and future projects to justify those statements.
Take the WoHo Tower proposed for Berlin. This wooden skyscraper in the district of Kreuzberg is a pilot project that aims to turn the famous “Kreuzberger mix” of residential and commercial uses into the vertical within one building. Apartments for families, studios, and assisted living units are housed in the base of the building, while some apartments will be reserved for Alzheimer-patients and students. The tower is composed of “four individual houses,” one each for subsidized, privately financed, cooperative, and owner-occupied apartments. Commercial uses in the top of the tower are intended for start-up companies, while at the foot of the tower are four courtyards that are open to the neighborhood and connect to one another by means of paths and passages to prevent the often off-putting appearance of tall buildings from the street level.
In 2020, the city of Berlin issued high-rise regulations that call for tall buildings to be multifunctional, publicly accessible at both the ground floor and the top, energy efficient, and ecological. Addressing the latter, the structure of the 100 m (300 ft.) WoHo Tower, apart from its concrete cores, will be timber, a first for Germany. The tower will feature EV charging stations and bicycle garages, green facades, and a park with a playground. Formally, it combines nine wooden modules to create different elevations.
The “vertical city” that the Norwegian architects are proposing for Berlin is seen as a model for other high-rise buildings. It reinterprets the “block and courtyard typology” of Berlin. Publicly accessible stairs lead through the base of the building up to a public rooftop terrace on the seventh floor. When completed in 2026, the architects hope that “people of different origins should live and work together in the WoHo,” creating a “digital living quarter and smart form of living” — or a vertical stack of a Berlin “Kiez” neighborhood.
The wooden WoHo Tower is one of four Mad arkitekter projects chosen for an exhibition at the Aedes Architecture Forum in Berlin, on display from January 22 to March 10, 2022. (The other three projects are Kristian August Gate 13 in Tullinløkka, Oslo; Recipe for Future Living, in Stovner, Oslo; and the reuse of Festiviteten in Larvik, south of Oslo.) The title Mad About Dugnad incorporates the Norwegian word for voluntary work, such as when villagers joined forces to build buildings. Although rural construction projects were based on this mutual support and solidarity as early as the fourteenth century, for Mad, dugnad is the key for a more sustainable future in cities. Jonny Klokk “trusts in joint work” to share time, ambition, know-how, money, and risk. With a staff of one hundred, the firm creates furniture designs, buildings, landscapes, as well as urban design proposals.
A great example of this thinking at all scales is Mad’s design for the multicultural Stovner district of Eastern Oslo, the competition-winning entry to the “Reinventing Cities” program in 2019. Fourteen cities developed ideas for development sites that incorporate a circular economy, renewable resources, and reused materials. Mad’s Recipe for Future Living, a “start-up community to encourage ecological living,” features “employment and affordable housing,” public meeting places, a high floor area ratio, and public transportation, all contributing to a climate friendly urban development. With a plan that is carbon neutral, reduces waste, and improves circumstances for the local community, Mad wants to prove, in their words, that “architectural reuse can be functional and aesthetic, whilst embracing cultural heritage.”
Local building components will be upcycled as materials for construction, while half of the site will remain a public space with gardens and exposed soil, including greenhouses, aquaponics, beehives, and orangeries. Of course, there will also be an “incubator that focuses on start-up support for entrepreneurs that propose solutions to accelerate climate change mitigation.” While these sound like check marks on a bullsh*t-bingo card, in Norway, where ambition and budget often meet, that needn’t be the case. In Fossumdumpa, Oslo and the national government have joined forces to tackle living conditions in the Grorud Valley and build some 6,500 new dwellings. The city has already established a new swimming pool and metro station in the center of the district, “a strategic location for sustainable and decarbonized urban development.”
So, does Mad arkitekter just talk the talk, or do they also walk the walk? If the building at Kristian August Gate 13 — an office building from the 1950s that was revitalized in 2020 by reusing 70% of materials — is any indication, Mad have a built showcase of their skills. But they still have a ways to go. The wooden skyscraper in Berlin, for example, is uncharted territory — not only for the ambitious Norwegian architects, but for the world of architecture.




