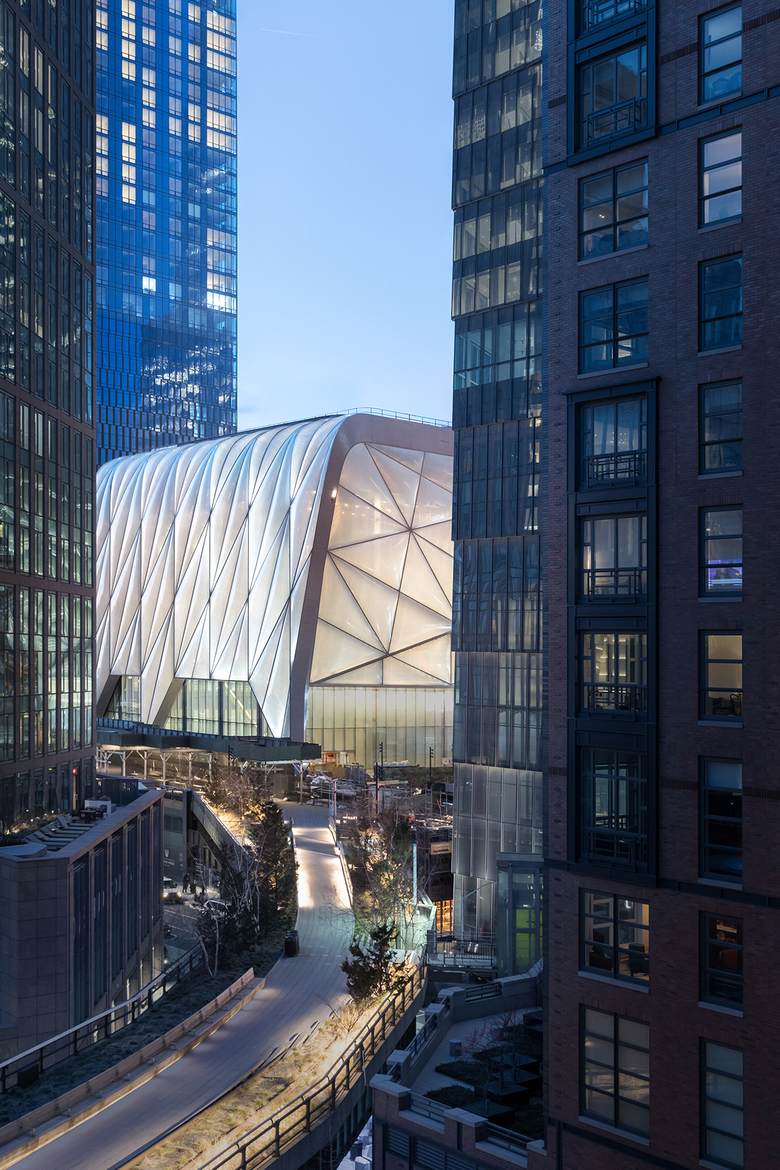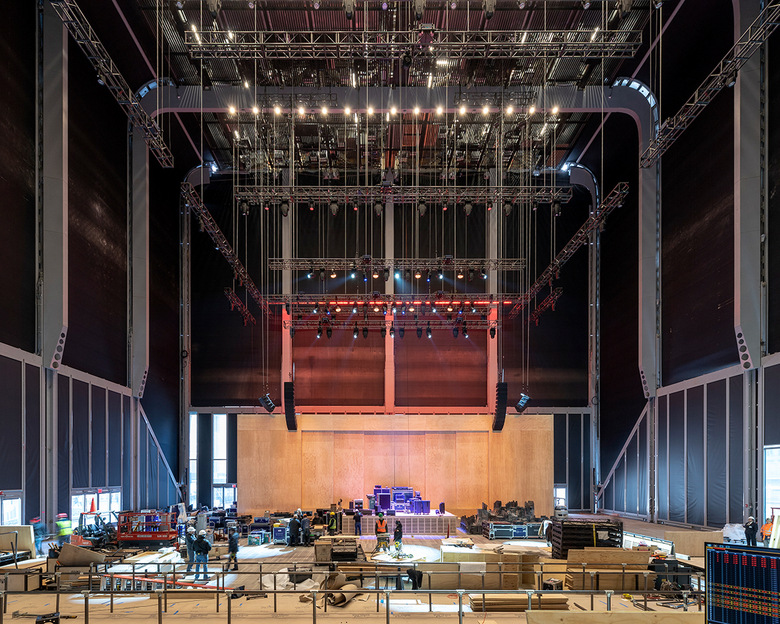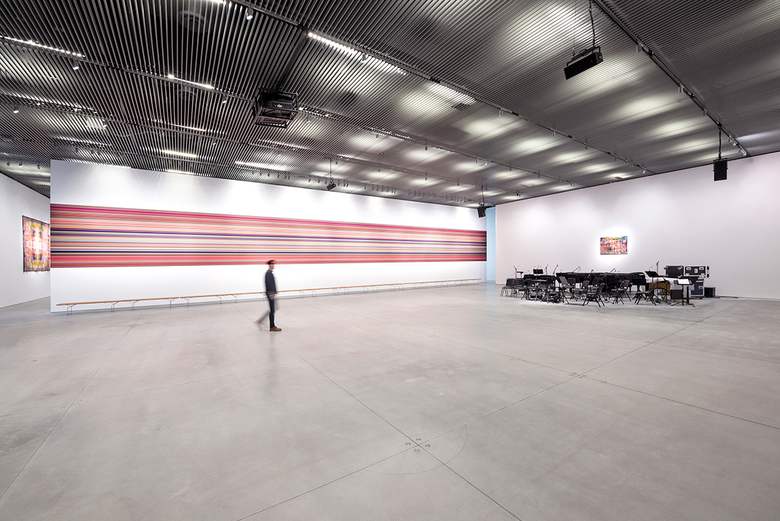The Shed Opens
On Friday, April 5, The Shed opened its doors — and its sliding shell — to the public. The long-awaited building, designed by Diller Scofidio + Renfro with Rockwell Group, is the latest piece to be completed as part of the first phase of New York's Hudson Yards development.
The Shed defines itself as "a nonprofit cultural organization that commissions, develops, and presents original works of art, across all disciplines, for all audiences." Its home, the $500 million Bloomberg Building (named after a $75 million gift from Bloomberg Philanthropies in 2017), is a 200,000-square-foot (18,580-sm) structure that sits at the base of 15 Hudson Yards, a residential tower also designed by DS+R with Rockwell Group.
The building is made up of eight stories at the base of 15 Hudson Yards and the jaw-dropping telescoping shell that can be opened to enclose a large space for performances or be retracted to leave the plaza open to the public. When closed, the 20,000-square-foot (1,860-sm) plaza is home to an artwork by Lawrence Weiner: IN FRONT OF ITSELF, which features the phrase in 12-foot (3.6m) high letters.
The shell is covered in lightweight ETFE (ethylene tetrafluoroethylene) panels that are translucent to admit light but not views. At the base of the ETFE are operable glass walls that lift to admit people even when the roof is fully extended over the plaza.
Inside the Bloomberg Building are a number of spaces with a roll call of prominent donor names. McCourt is the large flexible space beneath the shell, named for businessman Frank H. McCourt Jr., who also serves on The Shed's board of directors.
Not named (yet) are the large flexible, column-free galleries on Levels 2 and 4. Operable walls facing McCourt to the east allow these spaces to join with that larger space for additional seating.
The Griffin Theater, a black-box theater on Level 6, is named for hedge fund manager Kenneth C. Griffin. The Tisch Skylights and Tisch Lab, not pictured here, serve as lab, rehearsal space, and event space on Level 8, named for philanthropists Lizzie and Jonathan Tisch.
The Shed joins 10 Hudson Yards, the Shops and Restaurants at Hudson Yards, the Public Square, and Thomas Heatherwick's Vessel as the completed components of the large Hudson Yards, being developed by Related Companies over active rail yards on Manhattan's West Side. Those pieces will soon be joined by four towers nearing completion — and more of them in the coming years.






