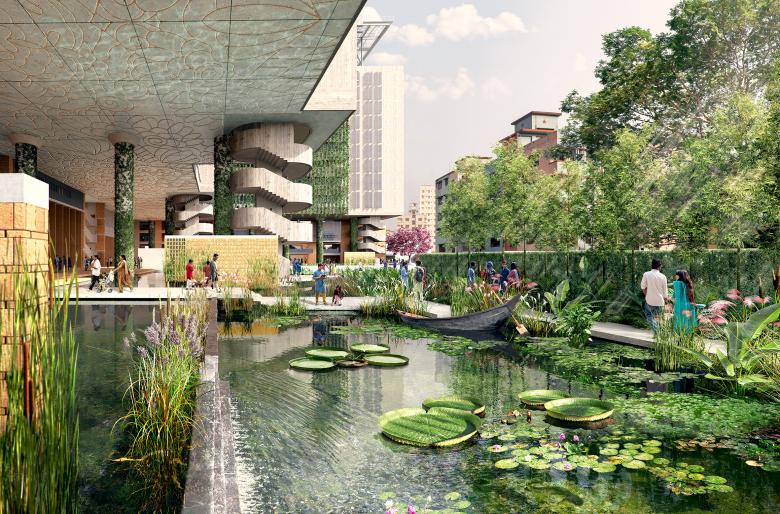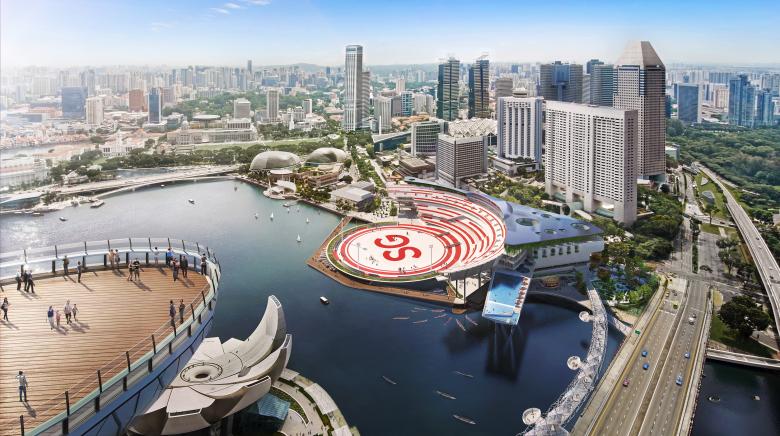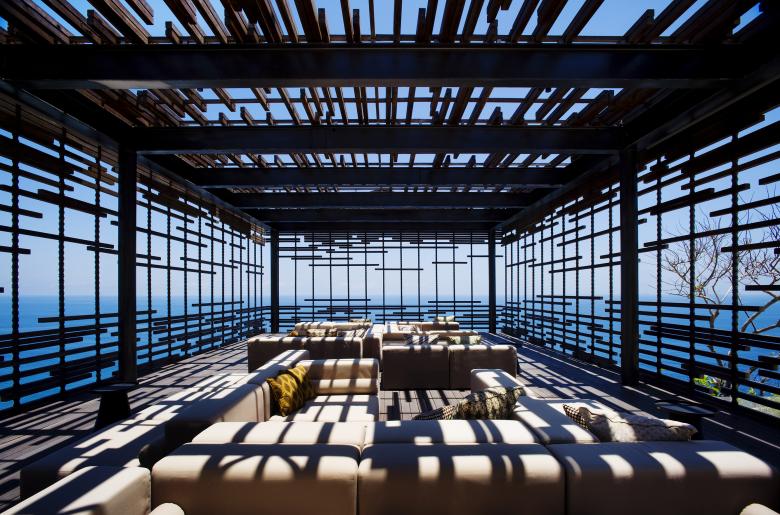In conversation with Richard Hassell of WOHA
Buildings as Machines for Air Movement
Richard Hassell and Wong Mun Summ first met at the Singapore office of Kerry Hill Architects, where they worked as designers for five years, predominantly on resorts in Bali, Indonesia. Working well together led them to start their own independent practice in Singapore in 1994: WOHA, a combination of the first two letters of their last names.
WOHA has become internationally known for such celebrated buildings as Oasia Hotel Downtown (Singapore, 2016), PARKROYAL on Pickering (Singapore, 2013), SkyVille @ Dawson (Singapore, 2015), and Alila Villas Uluwatu (Bali, Indonesia, 2009). These buildings are ingeniously made up of interconnected, human-scaled environments intended to foster community, bring nature deep within, provide generous public spaces and a variety of amenities, and all in all, elevate the quality of life — quite literally, as many of these buildings are high-rises.
Currently, the office is working on several soon-to-be-completed projects in Singapore, Australia, China, and across Southeast Asia. Two are particularly prominent. The first one is NS Square @ Marina Bay, an event venue featuring a new permanent floating stage with 30,000 open-air seats surrounded by a gallery, sports facilities, and a public promenade. The second project is the BRAC University campus in Dhaka, Bangladesh, which is designed around an urban lake as an innovative and sustainable inner city.
In my interview with Richard Hassell in the firm’s Singapore office, we discussed circumstances that brought him to Singapore after graduation, working at Kerry Hill’s office, the firm’s design process, pioneering architects who adapted architecture to the tropics, and air movement, a feature that distinguishes all WOHA’s buildings.
Richard Hassell (RH): Our head of school was an environmental scientist. There was a huge interest in low-energy architecture and the very beginning of computation of thermal performance such as the heat flow of buildings. It was quite technical for the first three years but then the curriculum totally changed and cultural theories took over when Professor Jeoffrey London became the new dean and head of the architecture school. Suddenly, we were talking about Jacques Derrida’s deconstruction and Gilles Deleuze’s architecture of the fold. I enjoyed both experiences even though they were so contradictory.
RH: When I graduated, in 1989, there was a recession in Australia, and everyone in my year, and the year after me, failed to get a job as an architect. Many stayed at school to pursue PhD programs, and whoever did not stay in academia either left the profession or left the country. In the past, I visited Singapore for a few holidays and I started looking for work there from Perth. I was introduced to Kerry Hill through my aunt who lives in Singapore. When I called him, he immediately told me how busy he was and that I could join the firm right away. He was also from Perth, educated at the University of Western Australia, and we found a lot in common. He started his Singapore-based practice a decade earlier with a focus on building in Southeast Asia, particularly in Indonesia.
RH: At the time it was no more than a 25-person firm; and everyone worked with Kerry directly. What was different about the studio is its ambition. In Australia, at least in firms where I worked, the focus was on delivering projects. It was a service to construct buildings, which was quite uninspiring to me. But Kerry had a vision. At the time, Aman Resorts, headed by Adrian Zecha, was the main client. They had beautiful sites and we worked on briefs that would say things like, “Achieve experience of the site as intensely as possible.” Each project was an amazing opportunity to think about landscape, culture, and history, how to enhance a view, enjoy the climate, accentuate a sensual experience, and even celebrate the ritual of taking a bath. So, that was very different from my previous experience of detailing garage doors and things like that. [Laughs.]
RH: Mun Summ started working at Kerry’s office a few months earlier, immediately after graduating from the National University of Singapore. He had worked at the office before, as a student. We both spent about five years there. It was a time of an incredible economic boom. Tourism was one of the fastest-growing industries. Resorts could not be built quickly enough. Together with Mun Summ we worked on designing at least 40 projects, mostly resorts. Although, not all of them went ahead; still, many were built. This experience taught us how to generate ideas quickly. These projects were in Thailand, Indonesia, Cambodia, Vietnam, China, and Australia. The most interesting projects were in Bali. What was unusual about the office is that we worked on each project from the beginning all the way to its full development.
We started our own practice in 1994 by designing private houses. We didn’t bring any clients with us, we had to find our own. Still, even though we were not well connected it was the time when people were frequenting new resorts, some of which we designed; and upon coming back to Singapore they started questioning why they couldn’t live that way at home. In the 1970s and 80s, modernist, even brutalist aesthetics prevailed in Singapore. Then there was a postmodern period with sort of Mediterranean-style buildings. Then, in the 90s, the resort architecture caused an explosion of interest in a lifestyle more related to the region and its climate. We were approached to design sort of tropical regional houses — that’s how we started. One of our first clients had several brothers, so we ended up building houses for the whole family. [Laughs.] Our reputation started with word of mouth. And our work was beginning to get published and attract attention.
RH: Geoffrey Bawa in Sri Lanka was the original tropical pioneer. He was the one who opened people’s eyes to this sort of intersection of modernism and vernacular. Then there was the second generation of architects who followed his ideas — Peter Muller from Australia, who designed the Oberoi and Amandari in Bali. He really invented the boutique resort concept. His hotels were the first villa-style hotels. There is a synthesis of modernist and Balinese compound houses and the idea of a small boutique hotel. Kerry Hill may not have been among the first generation of pioneers but he immediately saw the potential of this new architecture. He and Bawa were friends and when he set up his own firm in 1979, it was focused firmly in this direction. Kerry was the first architect who introduced this type of architecture to Singapore.
RH: We rely a lot on diagrams. Our cluster approach stems from our five years of designing resort hotels at Kerry Hill. We always tend to think about single-room experience. We used that as a methodology in our development of components. For us, it is always about the experience. What would be an ideal lecture hall, teaching lounge, classroom, or learning commons? We look at them separately and then as an assembly where the relationships between the parts would yield more interesting possibilities. We are interested in getting the right human scale, provoking social interactions, and arranging various components at a scale of a city, thinking about how they communicate with the world around them. We thought everyone works this way, but we realized that many people actually design forms first and only then insert programs.
RH: Of course, Paul Rudolph is one of our references. He built beautiful buildings in Jakarta and Singapore. The Colonnade was completed in Singapore in 1980 and the Wisma Dharmala Sakti Office Headquarters tower was built in Jakarta in 1988. They are very sculptural, very assured, with very clear structural logic and form; but also romantic, fantastical, magical, confident, and bold. Their indoor-outdoor spatial game is something that we definitely are drawn to. He is definitely one of our heroes. In a way, he has become our fellow researcher in how to address certain design problems. Of course, there are other heroes: Ken Yeang did great work in terms of articulating high-rise green buildings. William Lim brought really muscular ideas for building tropical megastructures. These are some of the masters whose work inspired us to think that architects can influence architecture on an urban scale and develop distinctive expressions.
RH: Early on we did an underground metro station and a monastery with a church. But you are right, most of our projects are residential and we worked for five years almost exclusively on hotels. There is a limitation on creativity when you work on just a few types. So, to not become formulaic you need to explore other types. We try to jump from one type to another to see what we can bring from a hotel to an apartment building. Or what can a train station teach us about pedestrian flows that we could use for a university project? Moving between types gives us a lot of stimulation and to think about what we can carry from one type to another. And it gives us opportunities to think about urbanism. If you work on very diverse projects, you can build a whole city with quite intimate knowledge of what those pieces need to do.
RH: In the tropics, we have very slow air speeds. So, we are highly sensitive to air movement here. When we design our clusters of buildings, we envision buildings as machines for air movement. Placing buildings in certain ways can facilitate air movement and that’s where we tend to place spaces for people to gather. We try to create a draft. We always open corners in courtyards, we lift buildings up off the ground.
- WAF 2018 Building of the Year (November 2018)
- WOHA at the Skyscraper Museum (April 2016)
- Studio Visit: WOHA (October 2013)
Gerelateerde artikelen
-
Isabel Zumtobel: 'We Believe in the Power of Design to Change the Future for the Better'
World-Architects Editors | 18.11.2025 -
-





