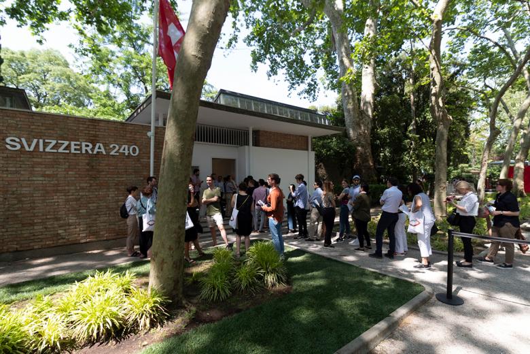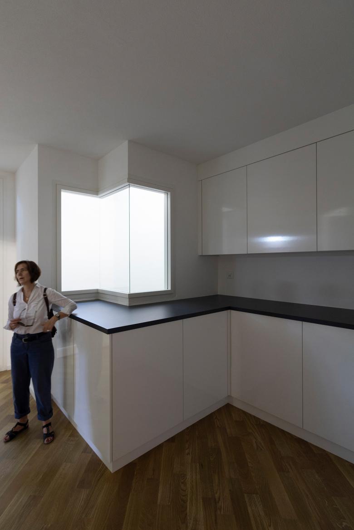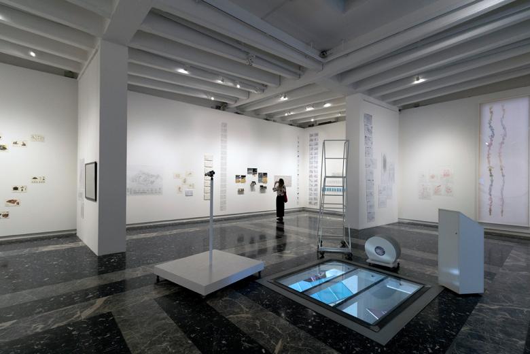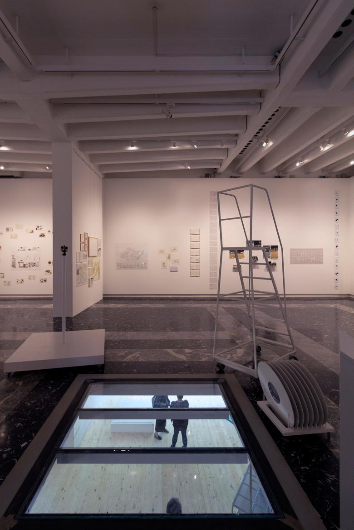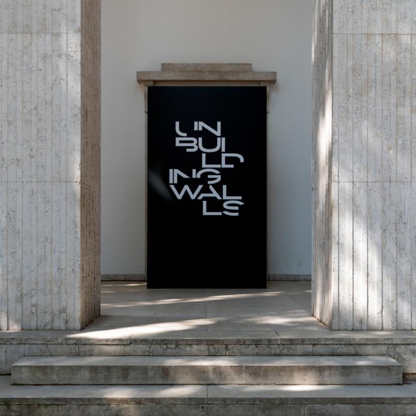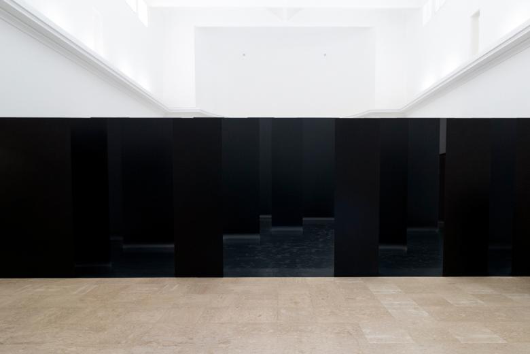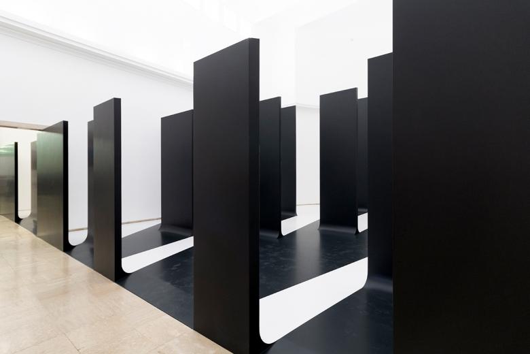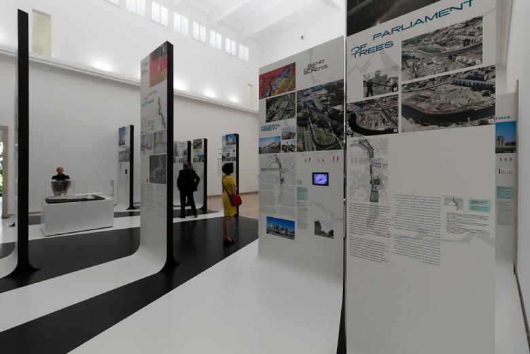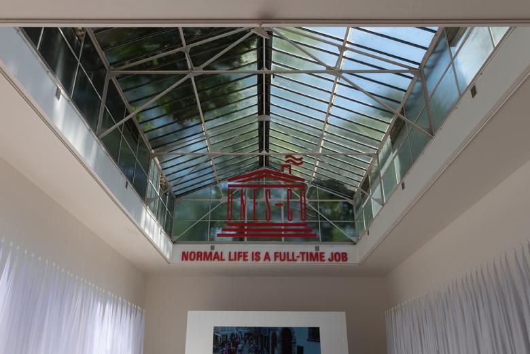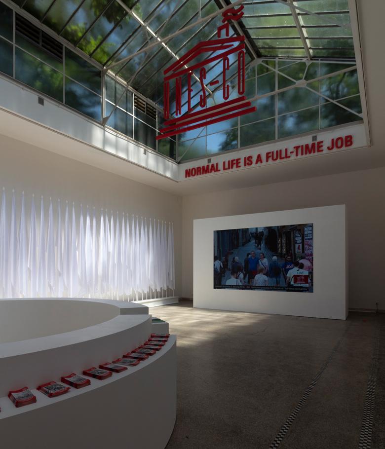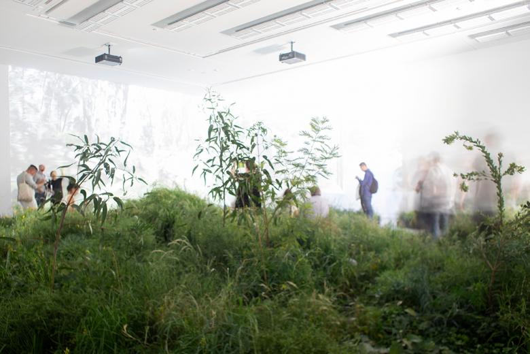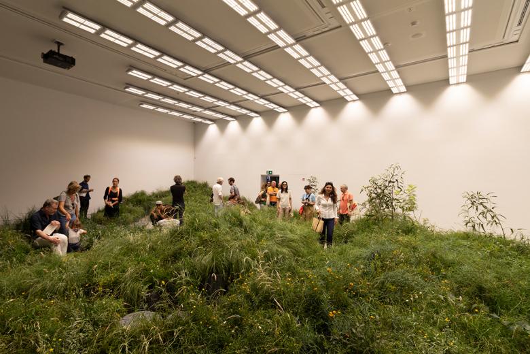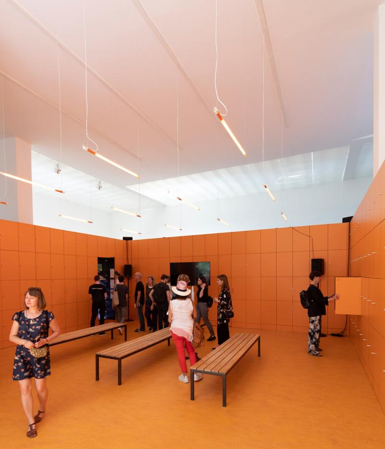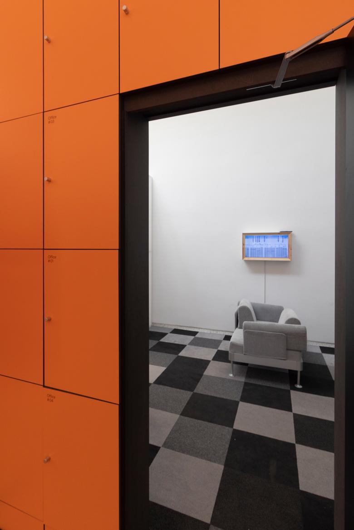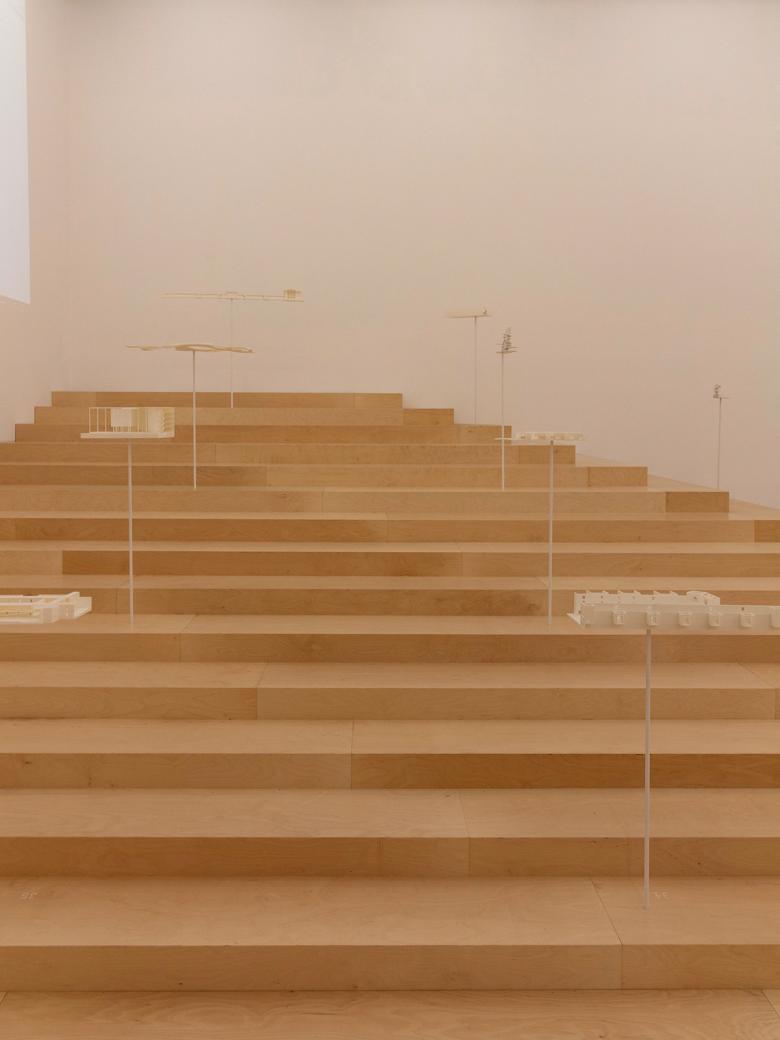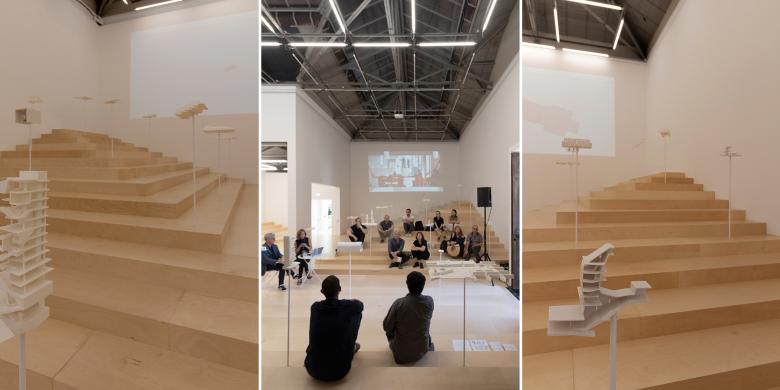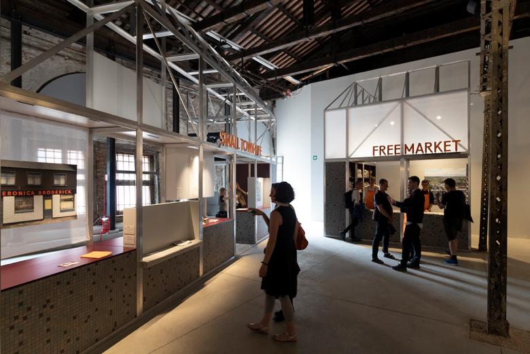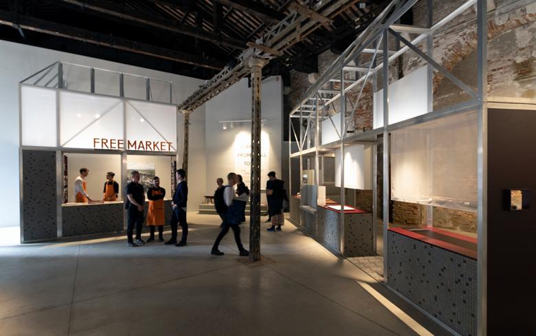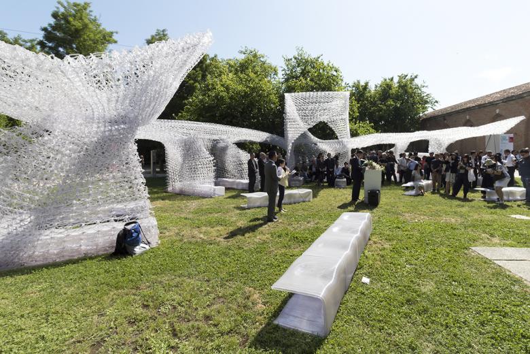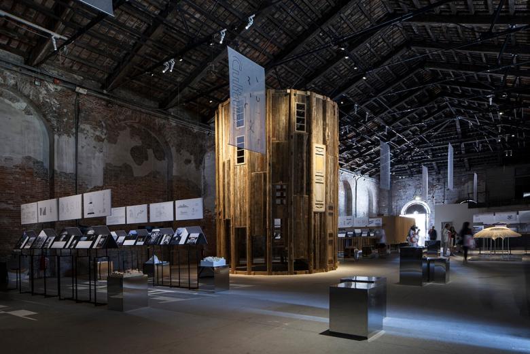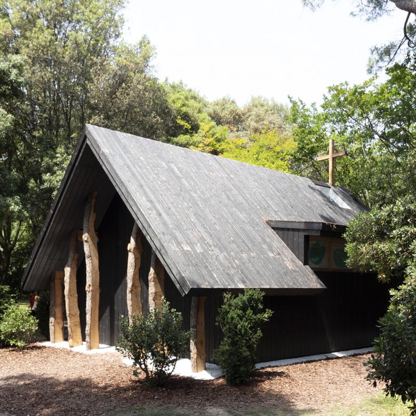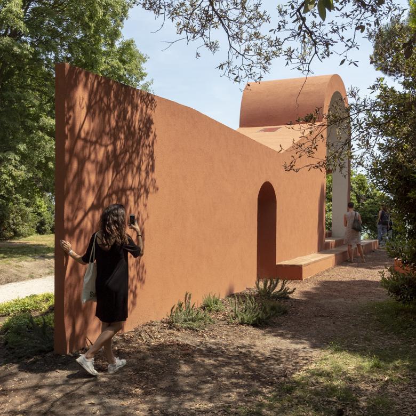To wrap up our coverage (in English, at least) of the 2018 Venice Architecture Biennale, we take a look at ten of the best national participations in the Giardini, Arsenale, and elsewhere.
As in most of the Biennale's previous iterations, the 16th International Architecture Exhibition - La Biennale di Venezia consists of the main exhibition, national participations, and collateral events. The first has been curated by Yvonne Farrell and Shelley McNamara of Grafton Architects under the theme FREESPACE; it was addressed in an article related to the awarding of the exhibition's Golden Lion to large-scale aerial photographs of a project by Eduardo Souto de Moura. The collateral events appear to be fewer than in previous years, with such exhibitions as RCR. Dreams and Nature and one devoted to the YTAA - Young Talent Architecture Award 2018.
The national participations, as in previous Biennales, are a hodgepodge, with some pavilions addressing the main exhibition's FREESPACE theme and others exploring whatever the curators and commissioners considered important. But with pavilions separate from the main exhibition, the national participations can be seen as self-enclosed worlds that allow visitors to hone in on particular ideas. In turn, the most successful national pavilions — at least in this writer's opinion — are ones that immerse visitors in a particular space, successfully describe their ideas, and encourage visitors to learn more about the theme after their visit to the Biennale. This last part is especially important since exhibitions are temporary but their impacts can and should be lasting. The ten pavilions are presented in a roughly geographical order, moving from the Giardini to the Arsenale and then beyond.
All of our coverage — in English, German and Spanish — can be found on this dedicated page on our Italian-Architects platform. The 16th International Architecture Exhibition - La Biennale di Venezia is open until 25 November 2018.
SWITZERLAND
SWITZERLAND
Svizzera 240: House Tour
Commissioners: Swiss Arts Council Pro Helvetia: Marianne Burki, Sandi Paucic, Rachele Giudici Legittimo
Exhibitors: Alessandro Bosshard, Li Tavor, Matthew van der Ploeg, Ani Vihervaara
Location: Giardini
On the morning of the Biennale's opening day last month the winners of the various Lions were announced. I was in the Giardini watching the awards ceremony on a giant screen near both the main entrance and the Swiss Pavilion, which erupted in some mild cheers when it was awarded the Golden Lion for Best National Participation. A line formed almost immediately (photo above), but such a thing — more akin to a theme park than an architecture exhibition — was common during the Vernissage as well. Only a certain number of people were admitted to the interior at any one time, given that instead of drawings on the walls or models in space, Svizzera 240 is the pavilion itself, cut up into various rooms that take generic residential spaces and then push and pull them into various scales both smaller and larger than the norm. Playful and cerebral yet free of wall text or anything else to interfere with bodies moving in space (the jury described it as "a compelling architectural installation that is at once enjoyable while tackling the critical issues of scale in domestic space"), it's easy to grasp why it was selected for the Golden Lion — and why I can't look at photos of empty residential interiors the same since.
JAPAN
JAPAN
Architectural Ethnography
Commissioner: The Japan Foundation
Curators: Momoyo Kaijima with Laurent Stalder and Yu Iseki
Location: Giardini
Drawings are the focus of Japan's pavilion — literally, with no wall text to distract from the experience of looking at them. Instead, the curators, led by Atelier Bow-Wow's Momoyo Kaijima, provided tools for looking closely at the numerous drawings assembled from within and beyond Japan. These tools include portable round discs with magnifiers and a key to the drawings, a ladder for looking at the drawings stacked high, binoculars for taking in high panoramic drawings, and a sliding stool for doing the same with low panoramas. As described in our coverage a couple weeks ago, Architectural Ethnography focuses on drawings in order to "grasp the qualities of a place as well as the way people use buildings — to function like the architectural equivalent of fieldwork, or ethnography." It would have been easy to spend the better part of a day poring over the drawings (many of them are highly detailed and therefore easy to get lost in), but for people like me who couldn't do that the catalog is an excellent way of getting reacquainted with the 42 drawing projects on display.
GERMANY
GERMANY
Unbuilding Walls
Commissioner: Federal Ministry of the Interior, Building and Community.
Curators: Marianne Birthler, Lars Krückeberg, Wolfram Putz, Thomas Willemeit
Location: Giardini
Theme and exhibition design are strongly integrated in Unbuilding Walls. Three of the curators are partners at GRAFT, and their design sensibility infuses the exhibition, which is simply one black slab concealing the entrance to the German Pavilion (photo above). Once inside (photo below), the exhibition appears to be just a black wall, perhaps a commentary on the Berlin Wall, which has been down for 28 years, the same amount of time it existed. But the subtle shifts in shade hint at the fact the "wall" is in fact porous, an optical illusion that is revealed as freestanding walls placed in various rows upon the painted, sloped floor. It's an exhibition that visitors can move through merely for fun, in the vein of the Swiss Pavilion, yet each freestanding wall is host to the presentation of a project related to the theme of walls, both in Germany and beyond.
CZECH AND SLOVAK REPUBLICS
CZECH AND SLOVAK REPUBLICS
UNES-CO
Commissioner: Adam Budak, National Gallery in Prague
Curator: Kateřina Šedá, Hana Jirmusová Lazarowitz
Location: Giardini
The title of the Czech and Slovak Pavilion is clearly a play on UNESCO, the United Nations Educational, Scientific and Cultural Organization, which is based in Paris and each year adds natural and cultural sites to its ever-growing World Heritage List. Both Český Krumlov, in the Czech Republic, and Venice are on the list. Although quite different in terms of physical character and familiarity, each city suffers from too many tourists and not enough residents. To draw attention to the remote Czech town of 13,000 residents, artist Kateřina Šedá turned the pavilion in the Giardini into an official-looking headquarters of an entity aimed at infusing "normal life" into the town center drained of its residents since it gained heritage status in 1993. Videos and a catalog respectively show the people hired to act normally and explain the background of the project.
AUSTRALIA
AUSTRALIA
Repair
Commissioner: Janet Holmes à Court AC
Curators: Baracco+Wright Architects in collaboration with Linda Tegg
Location: Giardini
In 2016 Australia filled its then new pavilion, designed by Denton Corker Marshall, with a pool. This year it's grasslands brought all the way from Australia. Shipped as seeds and planted in Venice a full eight months before the opening of the Biennale, the potted plants are made up of more than 60 species pulled from the Victorian Western Plains Grasslands — the most threatened plant community in Australia. That they can grow — and thrive, based on appearances during the Vernissage — beneath an artificial skylight made of LED lights means their preservation in Australia depends upon other factors: politics, development, agriculture, and public knowledge about landscape preservation. The plants and skylight are accompanied by videos of architectural projects aligned with the idea of "repair"; they are projected on the walls when the LEDs are off, turning the grassland into a frame for observing the built and unbuilt proposals set in different parts of Australia.
NETHERLANDS
NETHERLANDS
Work, Body, Leisure
Commissioner: Het Nieuwe Instituut
Curator: Marina Otero Verzier
Location: Giardini
On the first day of the two-day Vernissage, architectural historian and theorist Beatriz Colomina donned pajamas and over the course of four hours interviewed architects and other thinkers in bed. The Bed-In Interviews were modeled on John Lennon and Yoko Ono's famous bed-in, which first took place at a hotel in Amsterdam right after they got married. Visitors to the Dutch Pavilion now see an uninhabited room set up to look like the hotel, complete with handwritten signs on the windows and a guitar on the bed. Colomina explores the bed as a place of work in an essay in the catalog to Work, Body, Leisure, a must in the case of this cerebral pavilion. Although her contribution — and those in the other rooms that are discovered by opening the various orange doors in the locker room-like space that greets visitors — is greatly aided by the additional reading material, the interactivity of the pavilion is refreshing and, like the Swiss Pavilion, fun.
GREECE
GREECE
The School of Athens
Commissioner: Secretary General of Spatial Planning and Urban Environment, Eirini Klampatsea
Curators: Xristina Argyros, Ryan Neiheiser
Location: Giardini
The most common format for national participations during the Venice Architecture Biennale is an exhibition of drawings, photographs and models of buildings produced by architects from that country, usually assembled under a theme that expresses the preoccupations of the architects or curators at that particular moment. Greece's pavilion rounds up a bunch of projects, but it does so across time and geography, making it about an idea that originated in the country and spread throughout the world. Consisting of abstracted models of buildings propped on slender supports and spread across a landscape of steps, The School of Athens hones in on the common spaces ("freespaces") of educational buildings, the spaces that are increasingly seen — and designed — as important places of interaction and innovation outside of the classroom. Such projects as Weiss/Manfredi's Diana Center at Barnard College embody this notion; in fact, Marion Weiss and Michael Manfredi spoke in the pavilion as part of a symposium on opening day (photo below), clearly expressing how the layout of the space aligns with its theme.
IRELAND
IRELAND
'Free Market'
Commissioner: Culture Ireland
Curators: Miriam Delaney, Jo Anne Butler, Laurence Lord, Tara Kennedy, Orla Murphy, Jeffrey Bolhuis
Location: Arsenale
With Biennale curators Yvonne Farrell and Shelley McNamara hailing from Dublin, the anticipation for the Irish Pavilion was high. Although the route the pavilion's curators took was unexpected — it focuses on a traditional form found in small towns rather than a contemporary one in cities — it did not disappoint. Like the Czech and Slovak UNES-CO, 'Free Market' extends far beyond the Biennale, in both space and time. The armature inserted into the Arsenale space displays architectural models and drawings but also shares soundscapes, photos, and stories from small towns in Ireland. A newspaper accompanies the exhibition, echoing the importance of the printed word in small towns (and everywhere, really) and adding some rich layers of information to the architectural display. But best is the ambitious extension of the project in an Irish National Tour next year, when the exhibit will move about the country and attempt to catalyze change and reinvigorate the small towns the curators care so much about.
CHINA
CHINA
Building a Future Countryside
Commissioner: China Arts and Entertainment Group (CAEG)
Curator: Li Xiangning
Location: Arsenale
The location of the Chinese Pavilion at the very northern end of the Arsenale means that, in addition to its large indoor space, it is graced with a generous outdoor space, one it uses each Biennale for a large architectural installation. This year it is Philip F. Yuan's "Cloud Village," a digitally fabricated structure that served as a backdrop for the pavilion's official opening (photo above) during the Vernissage. The recycled plastic it is made from supposedly alludes to the crisis of the Chinese countryside that architect and curator Li Xiangning addresses through Building a Future Countryside. With China's wanton destruction of traditional villages and the unceasing construction of high rises in cities this century, it was just a matter of time before the country looked to its countryside. To sway future development in the countryside, Xiangning compiles many commendable projects — what could be considered its "un-weird" architecture — inside, where a cylindrical construction by Rural Urban Framework invites people to walk to the top for a symbolic yet optimistic view into the future.
HOLY SEE
HOLY SEE
Vatican Chapels
Commissioner: Cardinale Gianfranco Ravasi
Curators: Francesco Dal Co, Micol Forti
Location: Isola di San Giorgio Maggiore
The Holy See's first participation in the Venice Architecture Biennale provides a very promising start. Consisting of ten chapels and a pavilion for the exhibition of drawings of Gunnar Asplund's Woodland Chapel (Francesco Dal Co's inspiration), Vatican Chapels is notable for being some of the Biennale's only true architecture: actual buildings instead of their representation. Faced with a program free of most restrictions (something any architect would love), the ten architects designed a diversity of small structures, most exhibiting the preoccupations of their authors or the locales they were designing to. In terms of the latter, the chapels are meant to be shipped to places in need after the Biennale wraps up in November, extending their lifespan beyond six months. Before then, make sure to take the vaporetto to San Giorgio Maggiore and stroll about Venice's own woodlands to experience the chapels firsthand.

