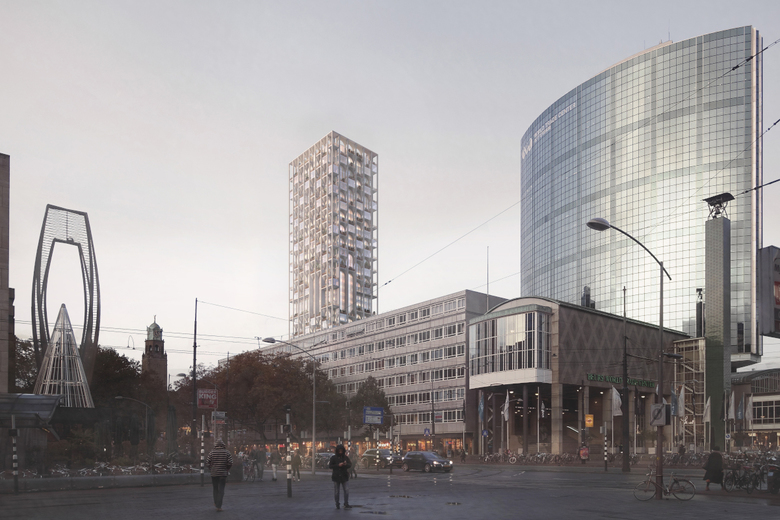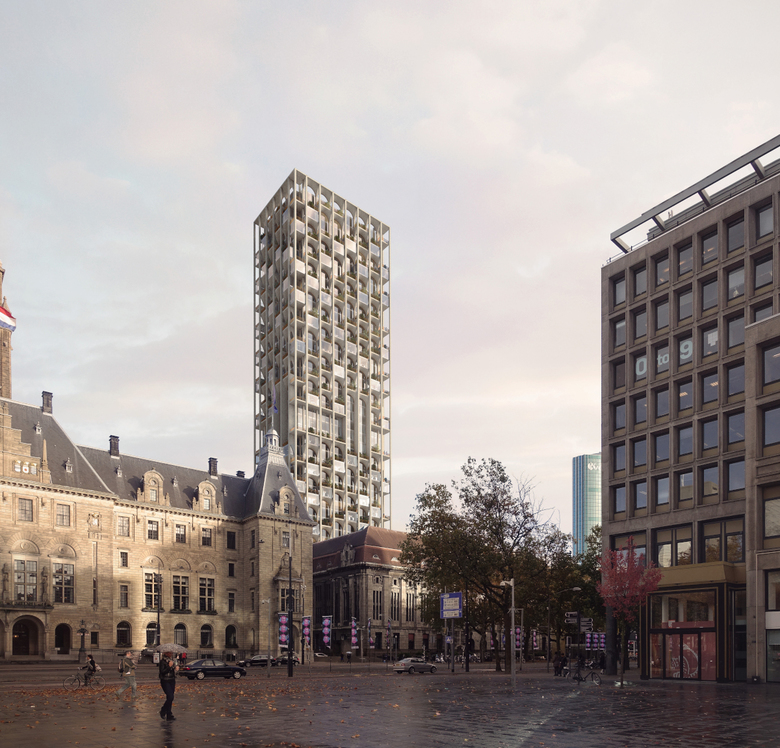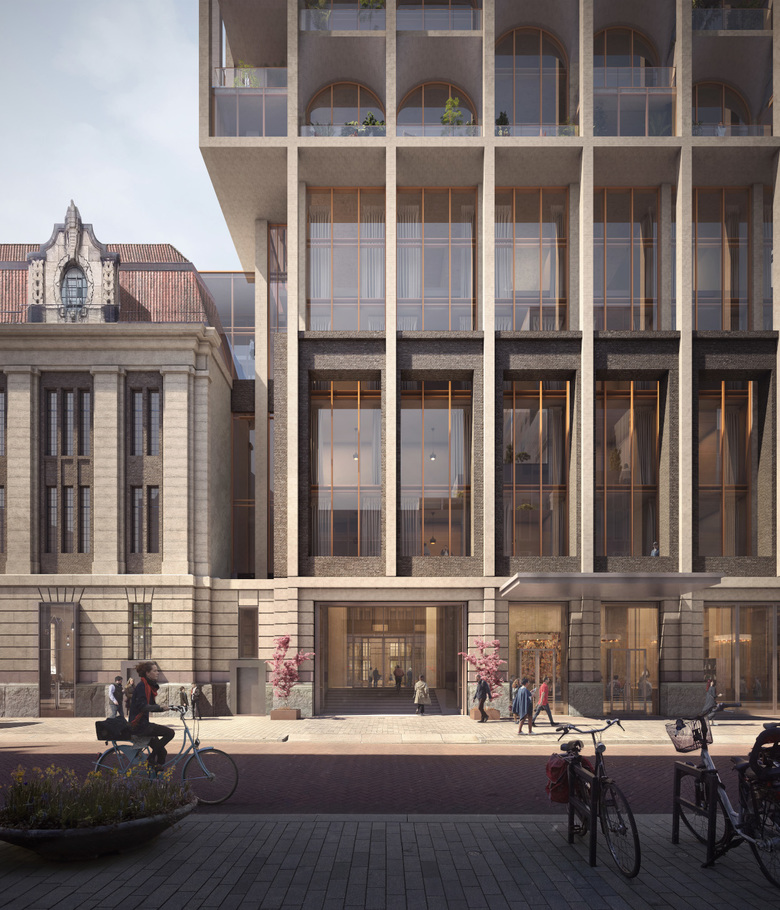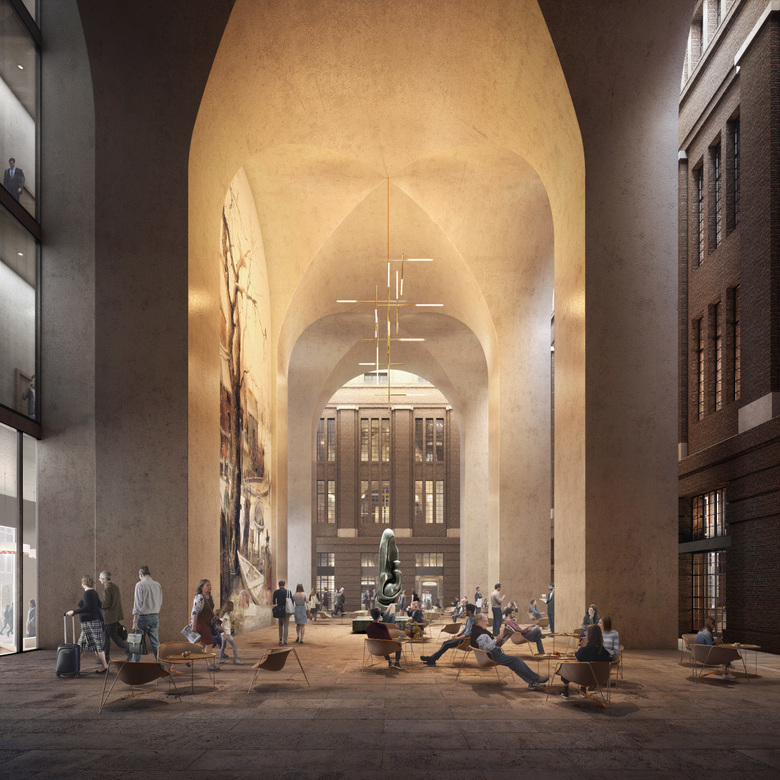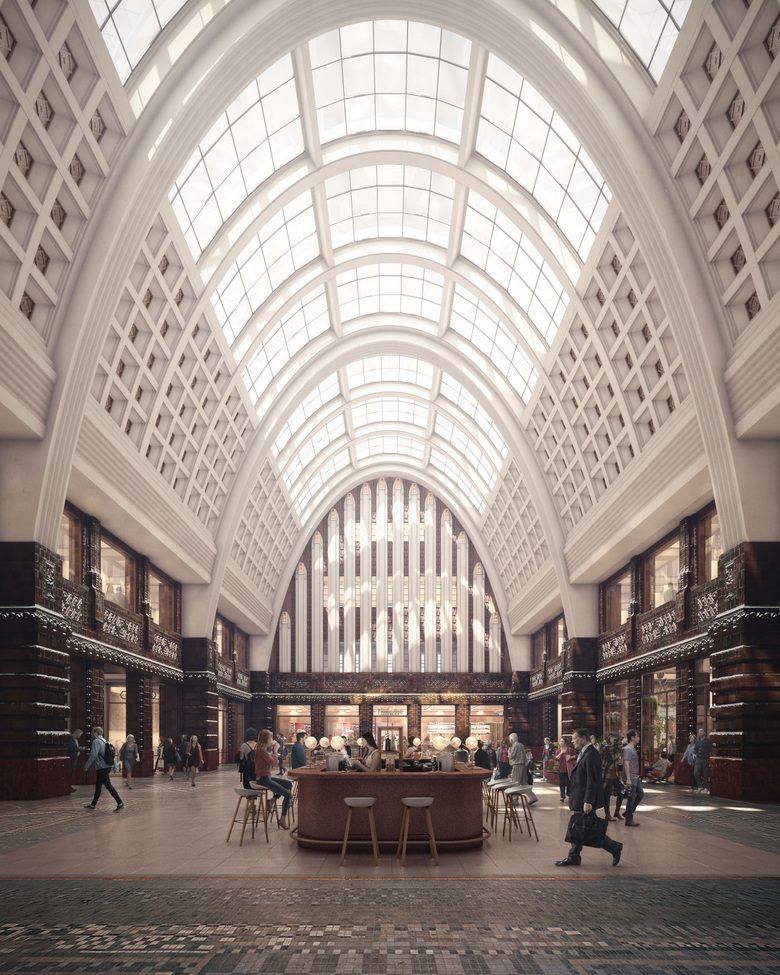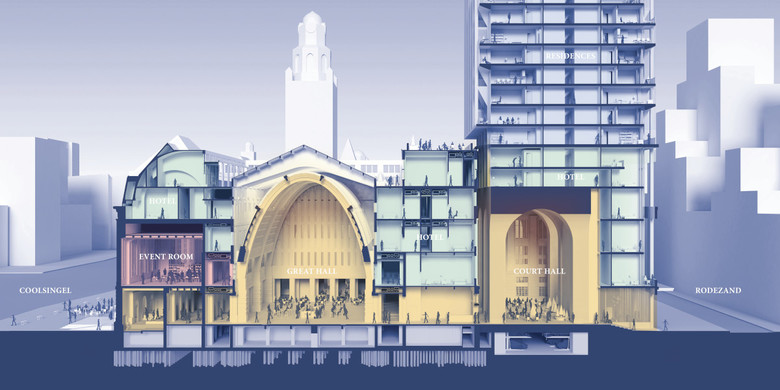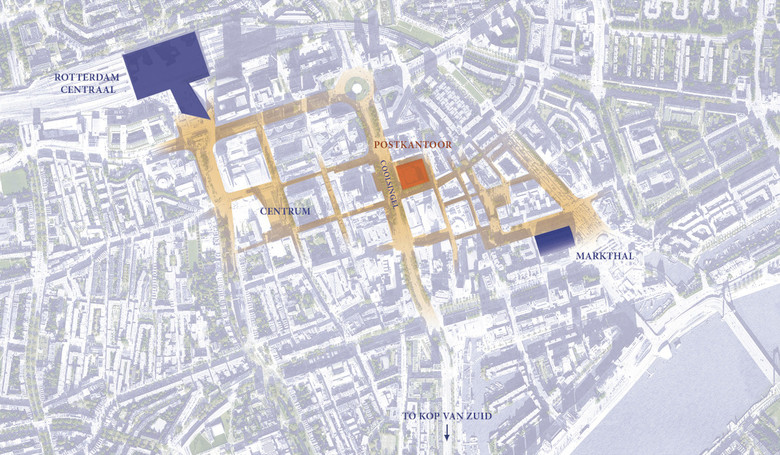ODA in Rotterdam
ODA New York has been selected to redesign Rotterdam's former Central Post Office, the Postkantoor.
Known as POST Rotterdam, the 58,000-square-meter adaptive reuse project will combine residential, retail, and hospitality uses within the old building and a new 150-meter tower. ODA New York, which has carried out numerous residential projects in New York City, was chosen for this international project by the developer, Ommann Investment Group, over BIG - Bjarke Ingels Group and Studio Libeskind.
The Postkantoor, one of the few surviving buildings in Rotterdam from before World War II, will be preserved and adapted as a hotel, punctuated by the old post office's Great Hall. The tower, on the other hand, will sit atop an existing courtyard but be raised to provide a generous public space. Residences will occupy the tower, whose modern facade rhythmically echoes the exterior of the Postkantoor.
ODA New York is working with Braaksma & Roos Architectenbureau on the project, with ABT serving as architect of record. West 8, the landscape architecture firm responsible for the larger Coolsingel redevelopment, will design the POST's landscaping.
