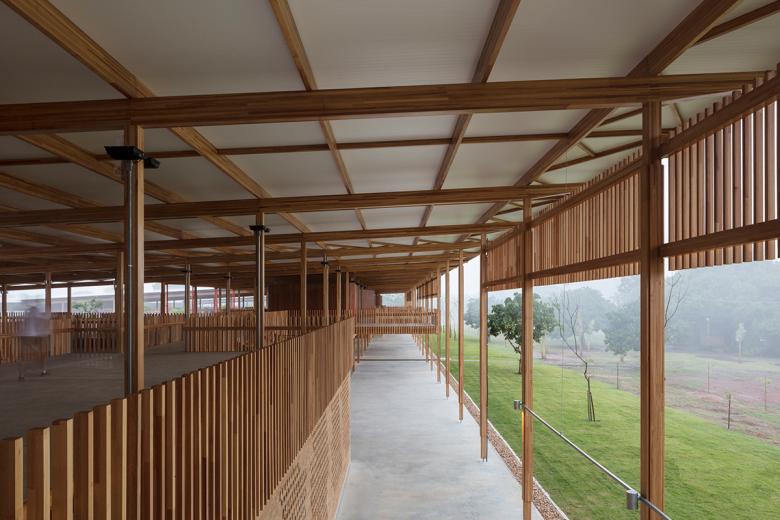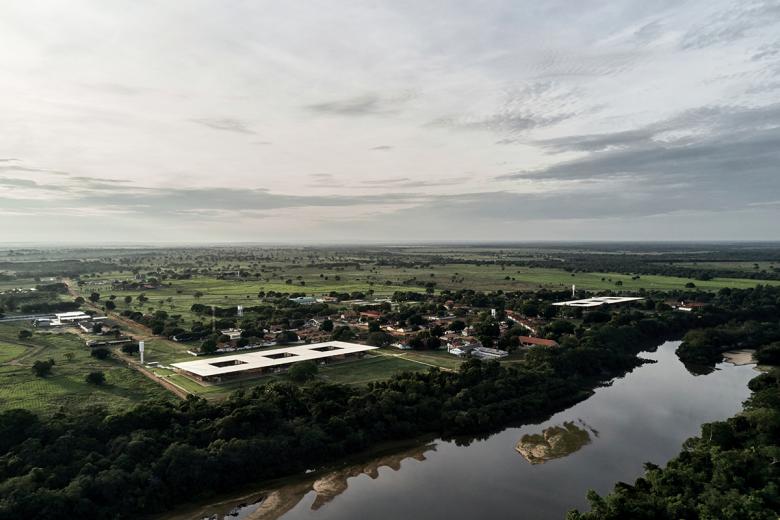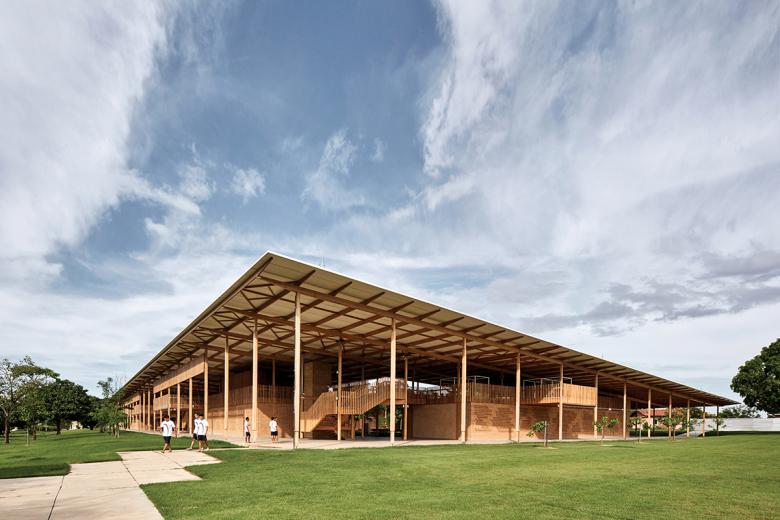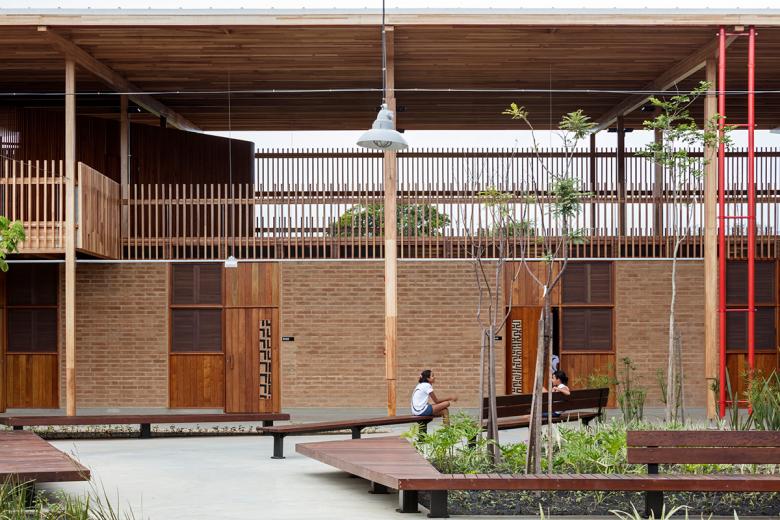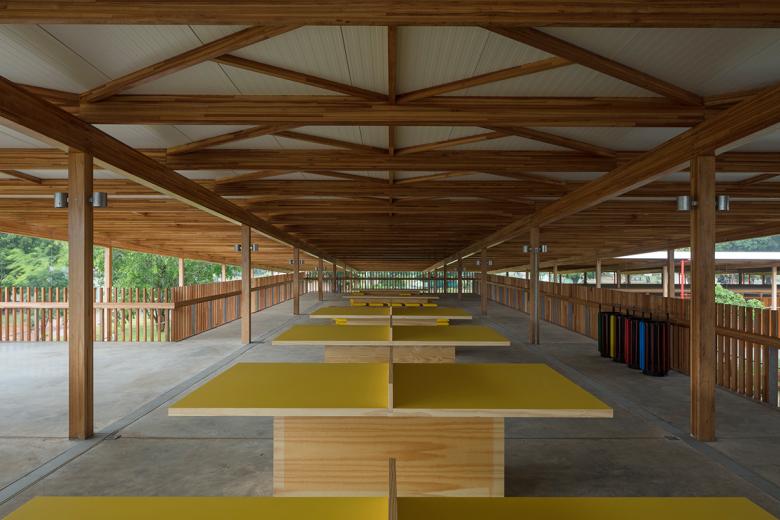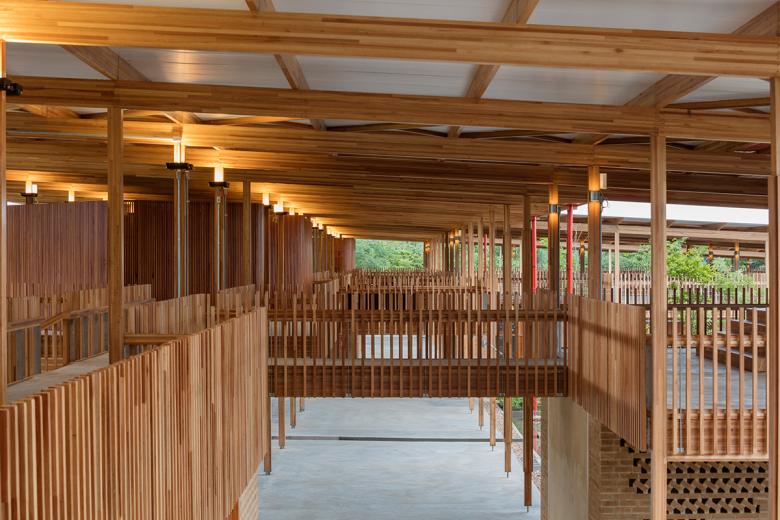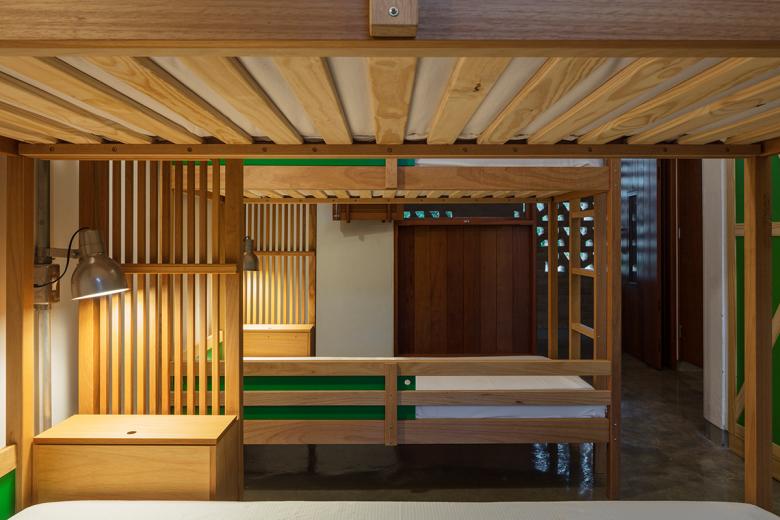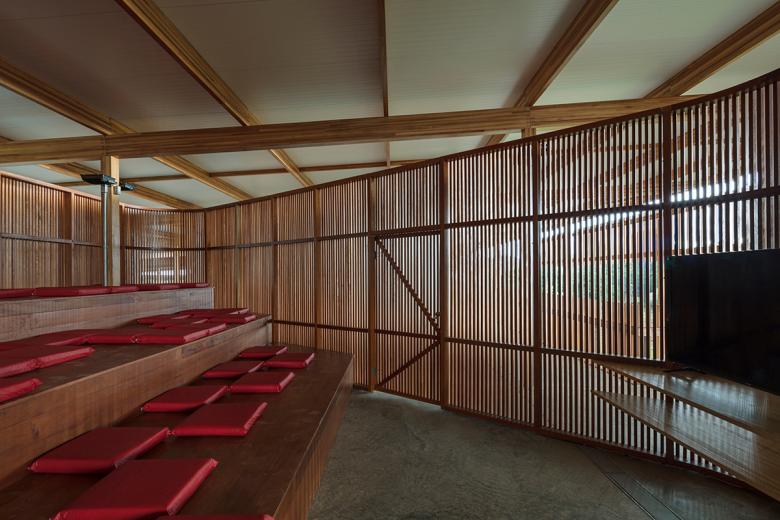It Takes a Village
Children Village, located on the edge of the rainforest in northern Brazil, has won the RIBA International Prize 2018. The dormitory complex was designed by a team of Brazilian architects — Gustavo Utrabo and Petro Duschenes from Aleph Zero in collaboration with Marcelo Rosenbaum and Adriana Benguela from Rosenbaum — as a "home away from home" for children attending a nearby boarding school.
The announcement of the winner of the biennial prize comes a little over two months after four finalists were selected from a shortlist of 62 projects. Children Village in Brazil by Aleph Zero and Rosenbaum bested Bosco Verticale in Italy by Boeri Studio, Central European University in Hungary by O'Donnell + Tuomey, and Toho Gakuen School of Music in Japan by Nikken Sekkei. The inaugural RIBA International Prize, in 2016, went to UTEC (Universidad de Ingeniería y Tecnología) in Peru by Grafton Architects. The two prizes together signal that some of the best architecture being produced today is found on the South American continent.
Children Village was selected by a five-person jury of architects led by Elizabeth Diller (Diller Scofidio + Renfro) and consisting of Kazuyo Sejima (SANAA), Joshua Bolchover (Rural Urban Framework), Gloria Cabral (Gabinete de Arquitectura) and Peter Clegg (Feilden Clegg Bradley Studio). A team of experts visited the shortlisted projects, while the five-person jury visited each of the finalists.
Diller said in a statement that "Children Village embodies the generosity of the Bradesco Foundation's philanthropic mission to provide much-needed amenities to those who otherwise have limited access to schools." The twin dormitories serve one of the 40 schools the Bradesco Foundation — the charitable arm of one of Brazil's largest banks — operates across the country. Diller also said, "Aleph Zero and Rosenbaum have achieved a humble heroism, utilizing a sophisticated approach to detailing and construction that belies the fact that the building’s users are predominately teenagers, age 13-18, in a remote area in Brazil."
The goal of the RIBA International Prize is to award "a building that exemplifies design excellence and architectural ambition, and delivers meaningful social impact." Children Village, designed with input from the children who would occupy it, clearly fits the bill.
