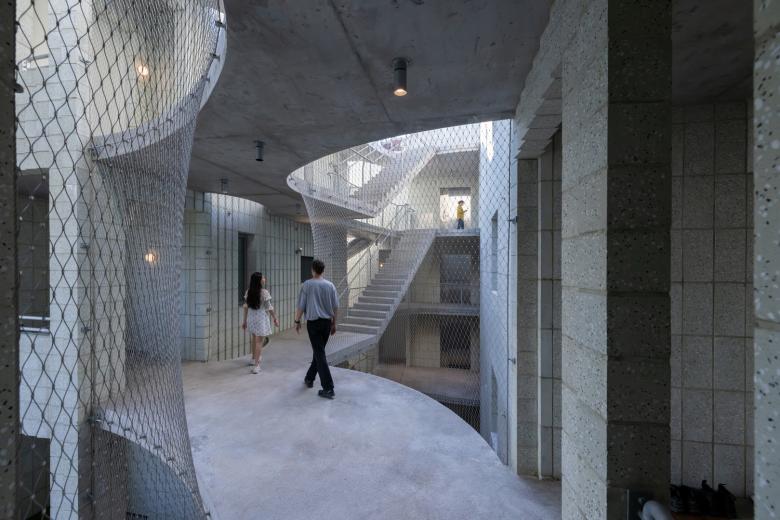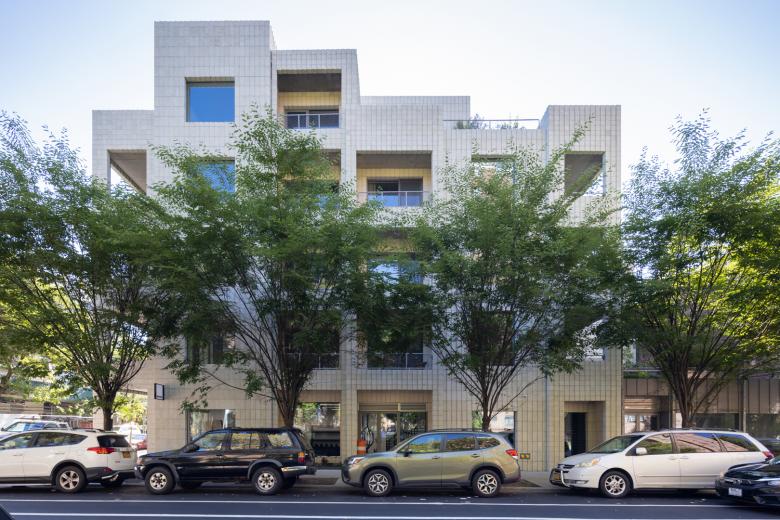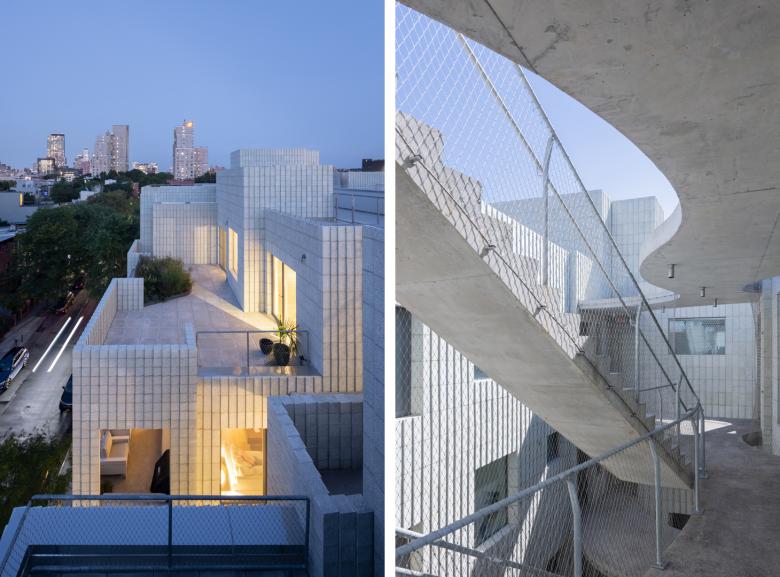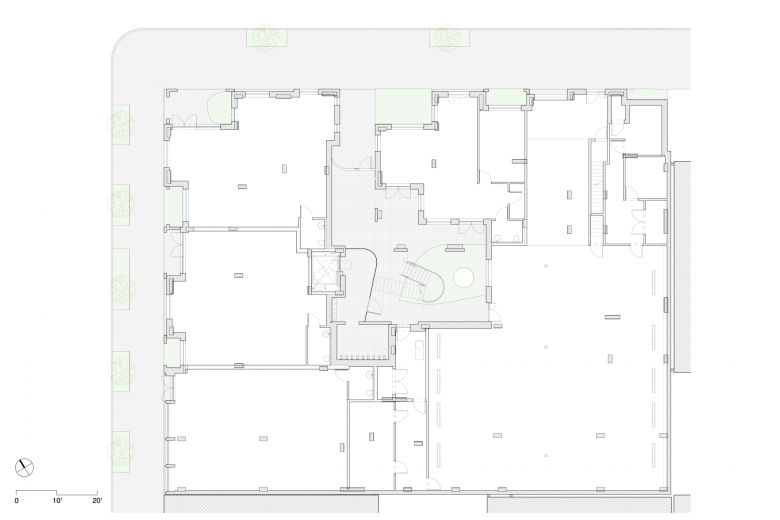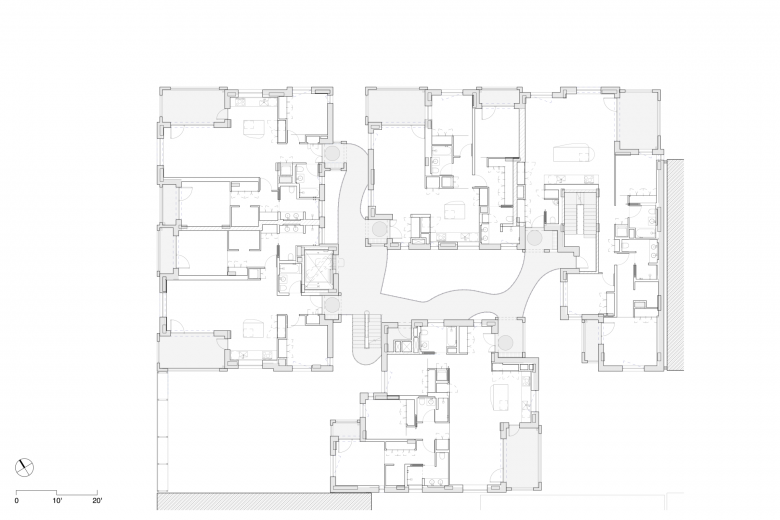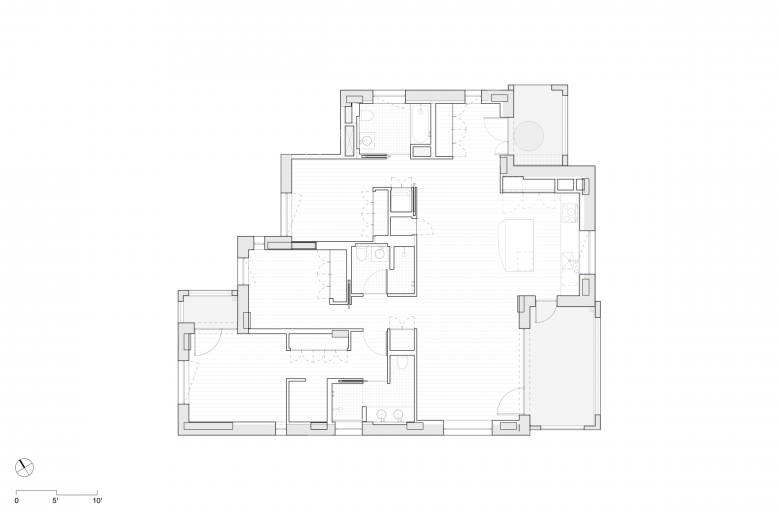US Building of the Week
450 Warren
With its stepped silhouette, courtyards, and open-air circulation, there is something village-like about 450 Warren, a collection of eighteen condominium residences in Brooklyn designed by SO-IL for Tankhouse. Metal mesh “walls,” pulled taut, line the exterior corridors to further give the project some playfulness — a characteristic missing in most residential architecture these days, in and beyond NYC. SO-IL sent us some text and images on the project.
Client: Tankhouse
Location: Brooklyn, New York, USA
Architect: SO–IL
- Principal-in-Charge: Floran Idenburg
- Principal: Jing Liu
- Project Architect: Ted Baab
- Project Team: Karilyn Johanesen, Deok Kyu Chung, Alek Tomich, Danny Wei
Structural Engineer: Silman
MEP Engineer: ABS
Envelope: Laufs Engineering Design
Geotechnical: GZA
Lighting: Lighting Workshop
Landscape: Brooklyn Grange, Gowanus Canal Conservancy
Expediter: Vittaco
Specifications: Aaron Pine
General Contractor: KSK Construction Group
Building Area: 54,000 sf
See bottom for Important Manufacturers / Products.
From row house brownstones to towers surrounded by green, the formerly industrial area of Gowanus is richly diverse in historic models of housing. A newly revitalized greenway adds to a specific context from which we question: What is a new model of living together?
Our design frees urban multi-unit dwelling from traditional protocols. We engage with what makes the city more livable: conversations with the outdoors and conversations with others.
We believe open space and green make living in proximity to one another more sustainable. Three courtyards create porosity to bring light and green deep within the site. A number of smaller structures open to the street and throughout the building. Textured masonry winds around each volume and courtyard, shadows move across differing orientations to register the movement of the sun and the seasons.
A community means shared spaces for living and relaxing together, but also informal interaction. A garden circulates the building as a hallway, corridors and stairs move outdoors. Neighbors see one another’s comings and goings across the way, and a shared entry courtyard encourages chat. Walls replaced with transparent mesh allow light and changing seasons to permeate the building’s activity.
Community living is also about contrasting spaces for privacy and intimacy. Each apartment entry is directly from the exterior. A front porch begins the transition to private space, reminiscent of neighborhood front stoops, a threshold between in and out, and communal and individual.
Living areas are a gradient of indoors and out, defined by their relationship to the landscape that fills the courtyards. Large terraces extend each living space outdoors. Intimate balconies create a buffer from the street for master bedrooms. Courtyards allow windows on three sides of every apartment. A mix of window sizes define atmospheres of changing natural light and framed views to courtyards and the neighborhood beyond.
Structural System
- Primary structure: Concrete
- Thermal breaks: Schoeck Isokorb
- Metal mesh: Carl Stahl 60mm x 2mm
- Rainscreen: Terrazzo masonry block (Stonext, Turkey)
- Masonry Concealed lintel system: Fero
- EIFS, ACM, or other: Sto Creativ Granite
- Moisture barrier: Soprema Sopraseal
- Built-up roofing: Soprema SBS Roofing
- Flashing: Soprema Alsan
- Green roof: Metropolder
- Pavers: Hannover Concrete
- Metal frame: Raynears SL38
- Skylight: Lamilux FE
- Glass: Guardian Sunguard 70/37, Ultraclear
- Entrances: Blumcraft (Glass door)
- Metal doors: M&D
- Wood doors: M&D
- Interior Doors Frames: EZ Jamb EZY SRC
- Cabinetwork and custom woodwork: Unix Cabinetry
- Paints and stains: Benjamin Moore
- Floor and wall tile: Daltile
- Kitchen stone: Rosa Portogallo
- Interior Downlights: Lucifer CY3
- Interior Bathroom: RBW Dimple White
- Exterior Walkways: Lucifer CY2
- Exterior Entry: Artemide Cefiso
関連した記事
-
-
-
-
-
Domino Sugary Refinery
Practice for Architecture and Urbanism | PAU | 24.06.2024
