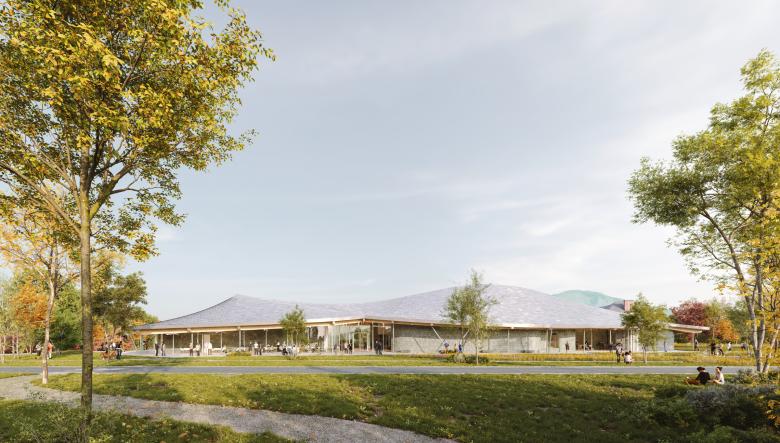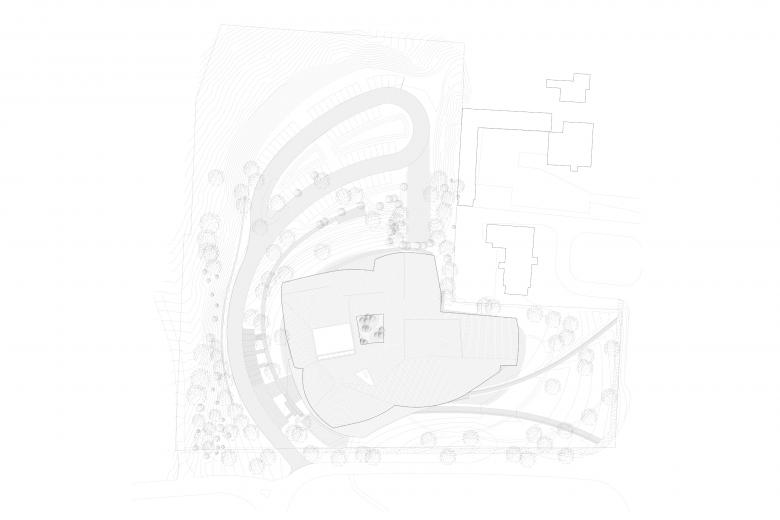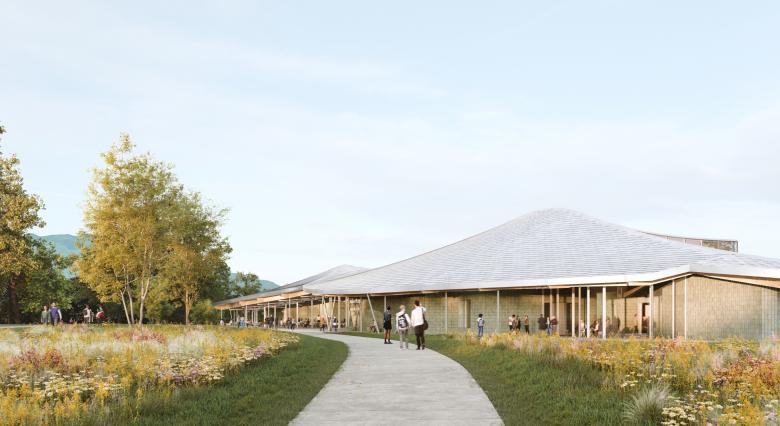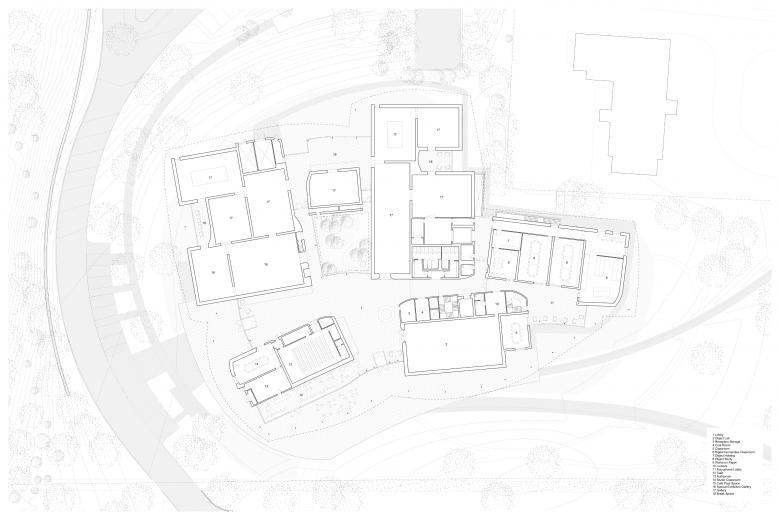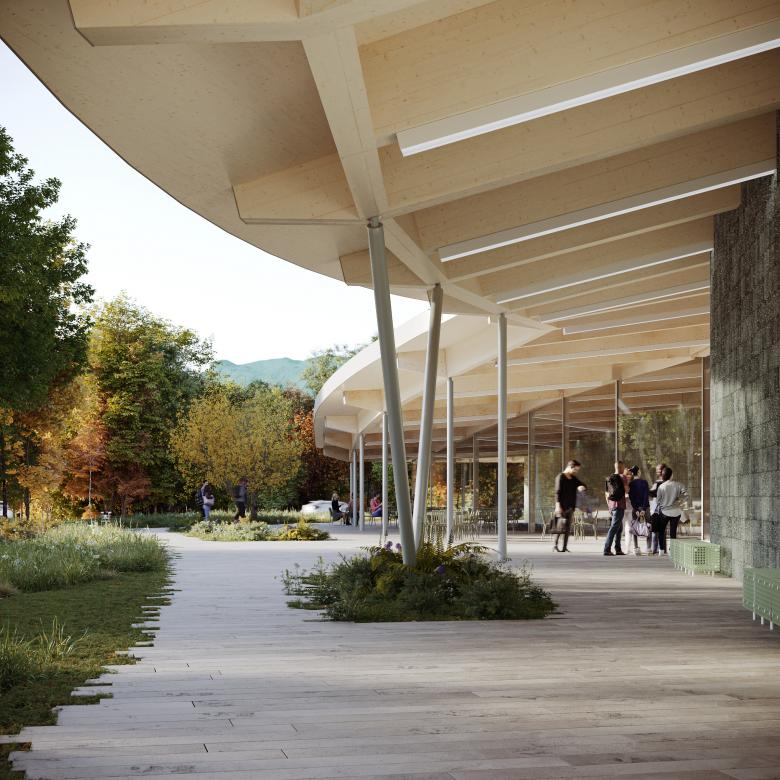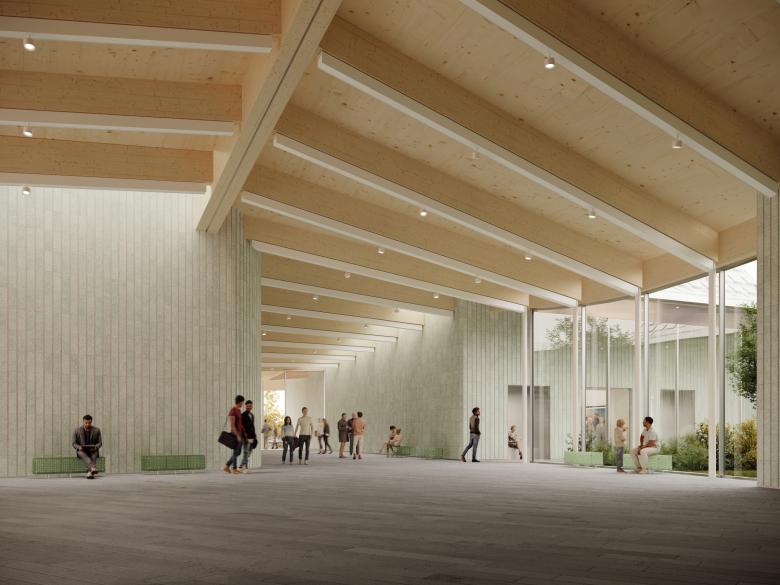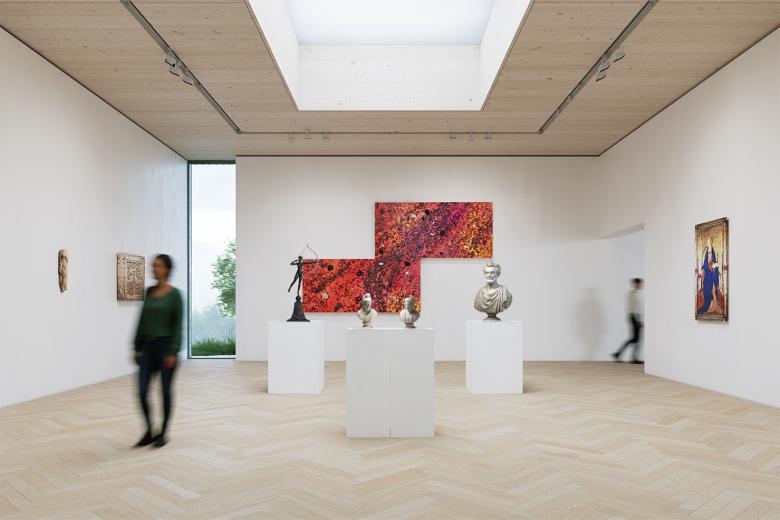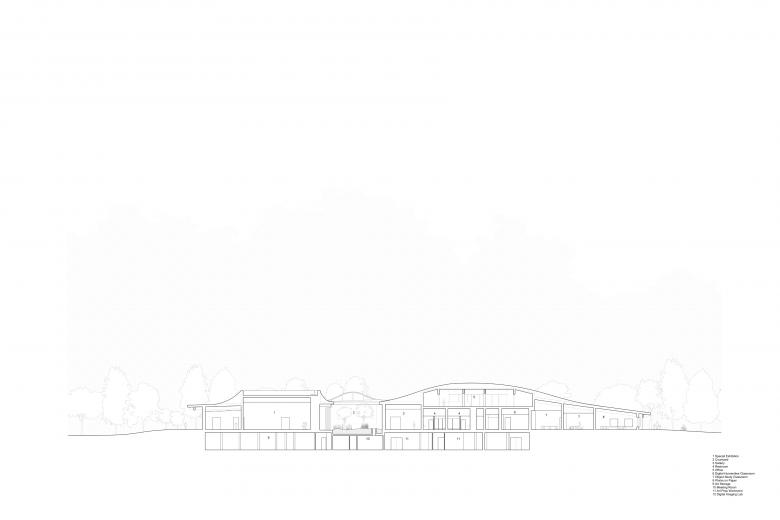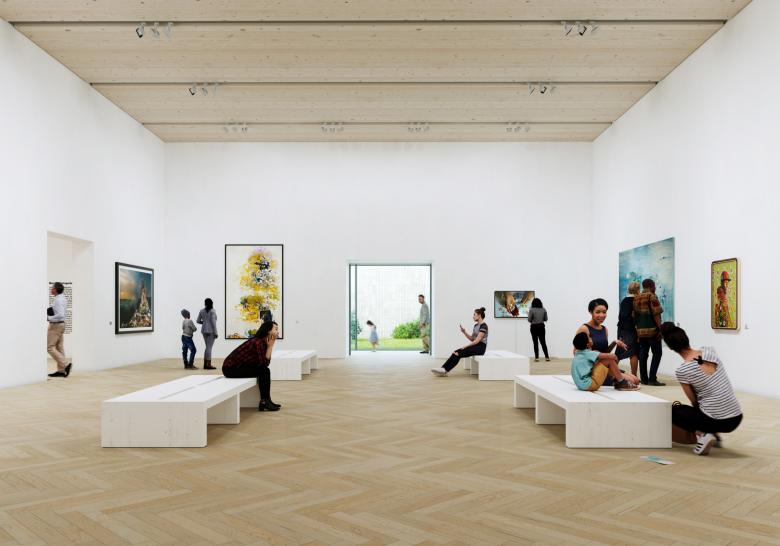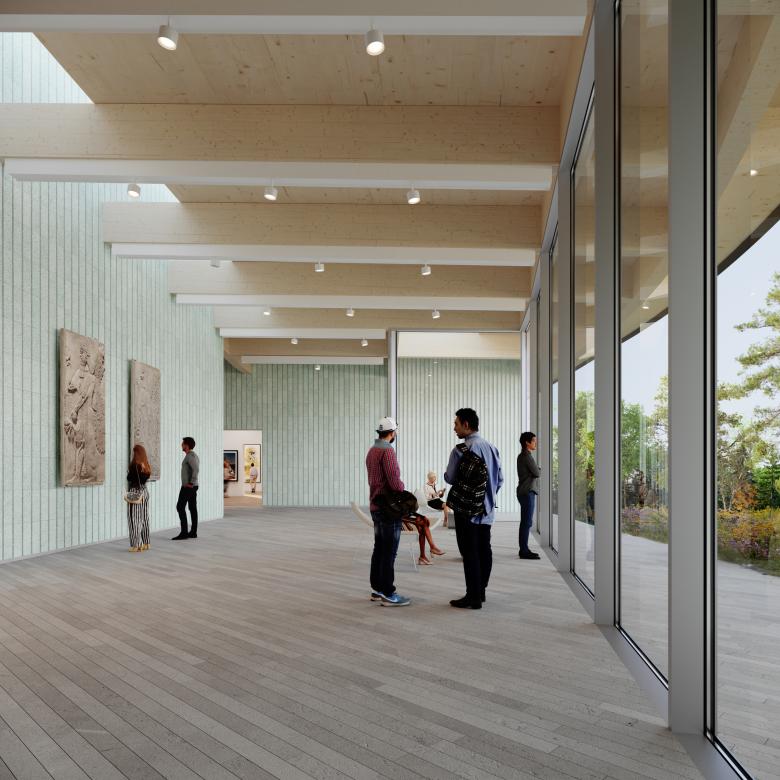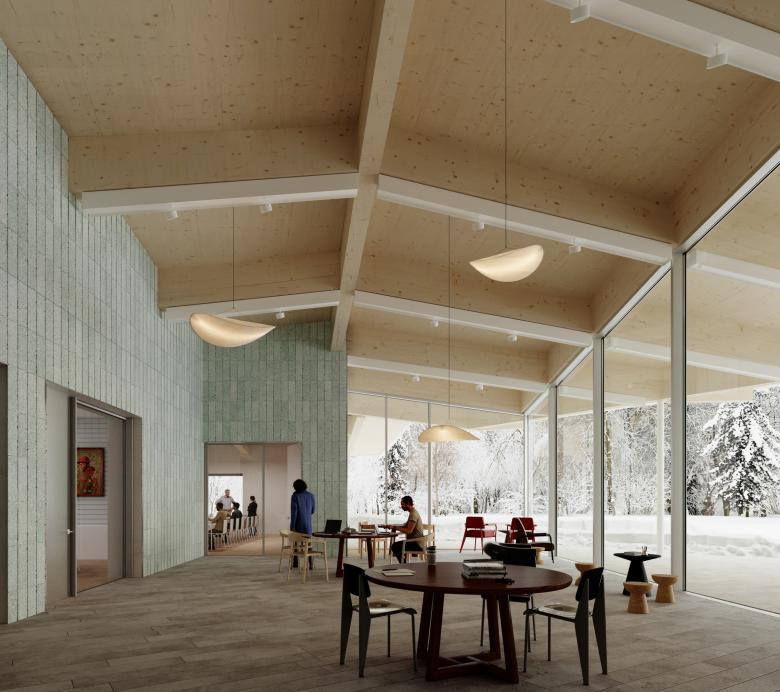'Merging sustainable, living architecture with the Berkshires landscape'
SO–IL's Design for Williams College Museum of Art Unveiled
Williams College has unveiled the design by Brooklyn's SO–IL for a new building for the Williams College Museum of Art (WCMA), what will be the museum's first purpose-built home since it was inaugurated a century ago. Framed in mass timber and capped by a flowing, overhanging roof, SO–IL's design nestles itself into the Berkshires landscape.
If all goes according to plan, the new WCMA will open its doors on the college's Williamstown, Massachusetts campus in 2027, one hundred years after the museum first opened — on April 19, 1927 — as the Lawrence Art Museum. Although the museum was first fitted into a building that was originally designed as a library, the early addition of classrooms to the building established a situation that has been at the heart of the museum to this day, namely that it is a teaching museum integral to the college's respected art history program.
Over time the art history curriculum and museum collection expanded significantly, leading the museum, which was renamed to WCMA in 1962, to plan a major expansion in the late 1970s. The museum hired Charles Moore, not long after he designed the Piazza d'Italia in New Orleans, and the architect created a thoroughly postmodern four-story addition, complete with “Ironic Columns” whose capitals are severed from their shafts. The SO–IL design, sited about a half-mile away, at the entrance to campus, could not be further removed in form and character from Moore's 1986 addition.
In a nod to the continued role of the museum as a teaching museum, SO–IL's design is set up to bring students into the building at a different point than the general public visiting the museum for an exhibition. The building will be located in the northwest corner of campus, with visitors approaching from the south (rendering at top) and then most likely parking in the lot on the north side of the building; appropriately, the public entries are by the drop off on the south and on the west, near the parking lot. Students, on the other hand, would approach from the campus on the east, as in the view above, and enter a dedicated educational lobby, from where they would then access “object study” and other educational spaces.
In a presentation to press yesterday, architects Florian Idenburg and Jing Liu described the plan as five “pavilions” beneath the flowing roof, with three of them dedicated to public functions (galleries, an auditorium, a cafe) and two of them geared to students who can get close up with the museum's artworks, many of them brought up from the basement storage on request. Although the floor plan is arranged so the public and students are in basically separate realms, the architecture is flowing, porous, inviting, and non-hierarchical. This makes sense, given that students will take advantage of the exhibitions on display as much as the public will. Furthermore, the overhanging roof creates sheltered spaces that extend around the whole building, uniting the various programs and populations.
Groundbreaking of the new WCMA is expected for the fall, which means the architects are in the midst of working out details on the materials that will define the experience of whoever visits the museum. Most prominent are the aluminum shingles that will cover the roof and cementitious block walls that extend to the interior and define the five pavilions beneath the mass timber beams and wood ceiling. The block walls, light green and textured in the renderings, recall the walls of SO–IL's 450 Warren Street, though the architects are developing a custom block with a manufacturer, which will make it unique. Floors in the circulation spaces will be concrete, an extension of the same beneath the roof overhangs outside, while the floors in the galleries will be wood. Generally, the focus is on renewable materials, part of the larger team's “rigorous emphasis on sustainability.”
Given that there is very little formal leeway in the predominantly white-box spaces for the display of art in museums — in any museum, teaching or not — the most promising pieces in SO–IL's design are the spaces of circulation, both interior and exterior, and a couple of unexpected insertions inside the building. The latter includes a glass-walled courtyard in the center of the floor plan, a landscaped space that is prominent from the lobby but can also be glimpsed from the galleries, as in the rendering above. There is also a trio of “break spaces” that sit between galleries, inviting museum goers to sit down, take a break, and take in views of the surroundings: of the campus but also the beautiful Berkshires landscape across the seasons.
Location: Williamstown, Massachusetts, USA
Client: WCMA
Design Architect: SO–IL
- Project Team: Florian Idenburg, Jing Liu, Kevin Lamyuktseung, Jonathan Molloy, Andrea Fos, Dohyun Lee, Marlena Fauer
Landscape Architect: Reed Hilderbrand
Structural Engineer: Fast + Epp
MEP Engineer: Buro Happold
Sustainability Consultant: Thornton Thomasetti
Lighting Designer: FMS
Civil Engineer: Fuss & O'Neill
Code Consultant: Code Red
AV / Acoustics: HMBA
Envelope Consultant: SGH
Storage Consultant: Schwartz Silver
Construction Manager: Consigli
Owner’s Project Manager: Skanska
Timber Design Assist Partner: Nordic Structures
Roofing Design Assist Partner: Zahner
Curtain Wall Design Assist Partner: Roschmann
Building Area: 76,800 sf
Building Height: 42’
