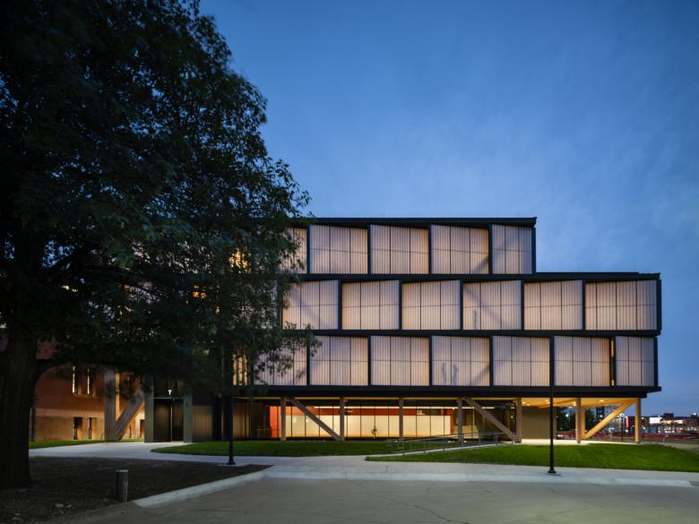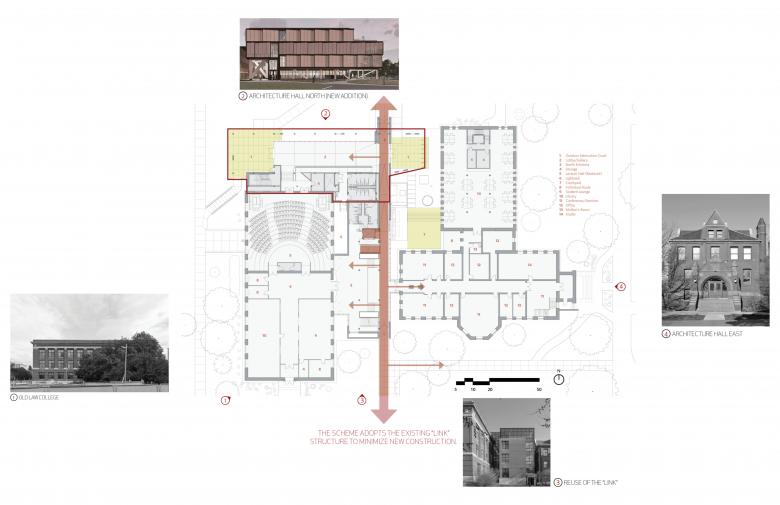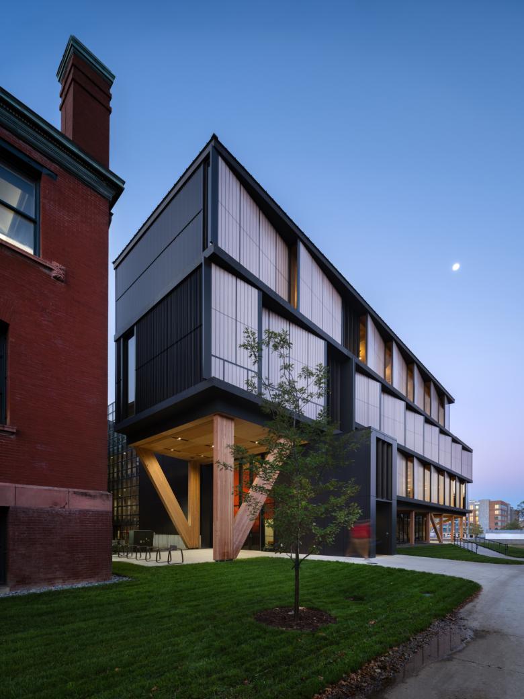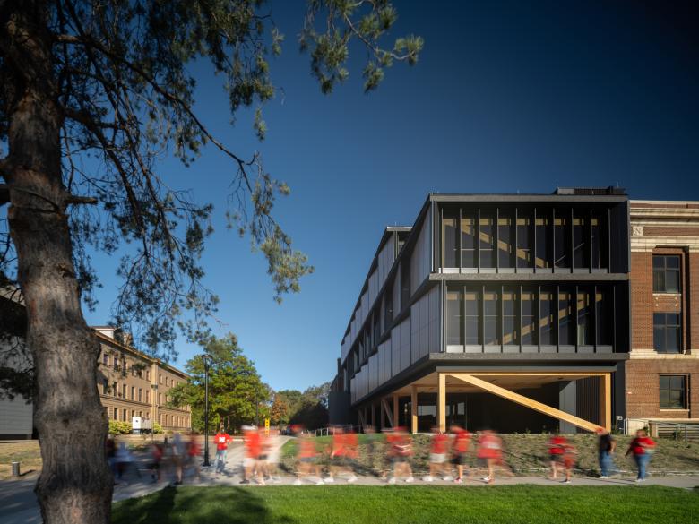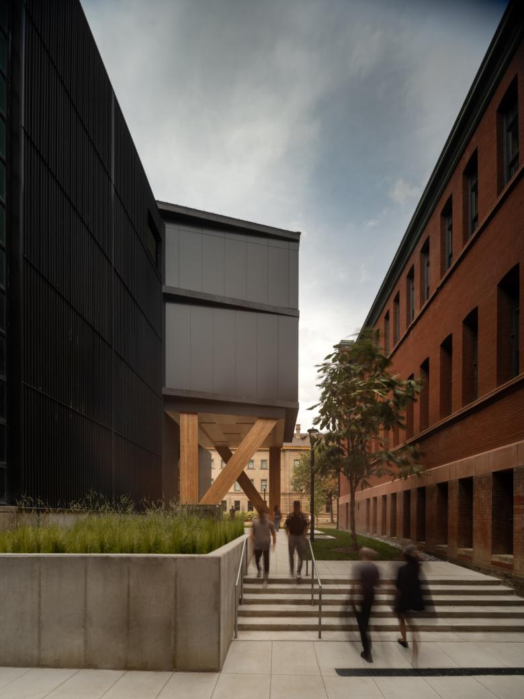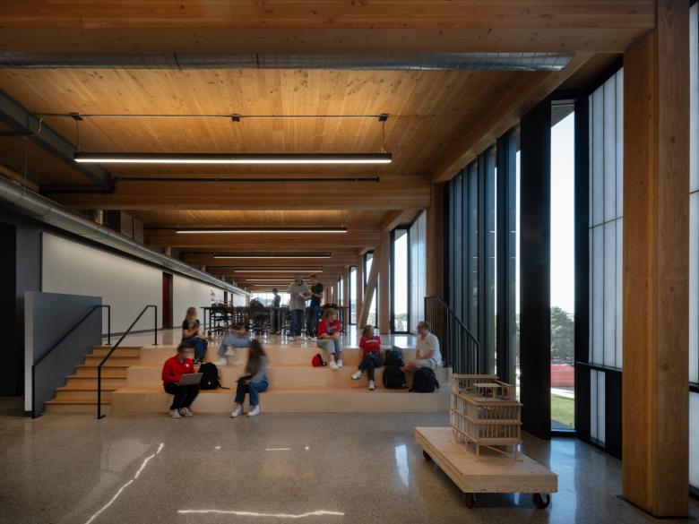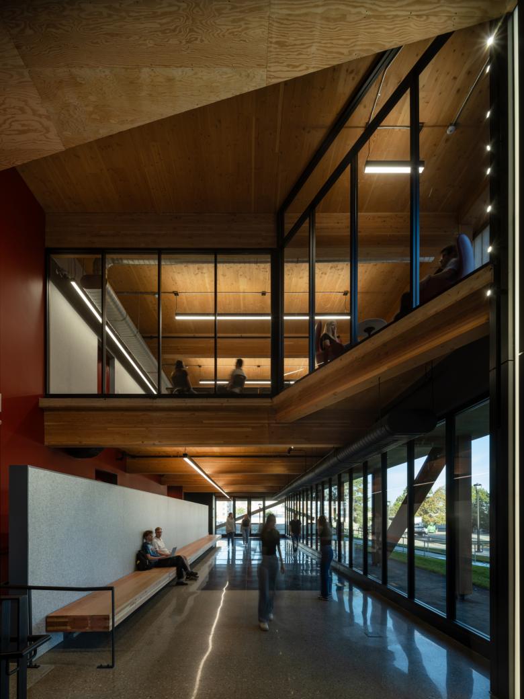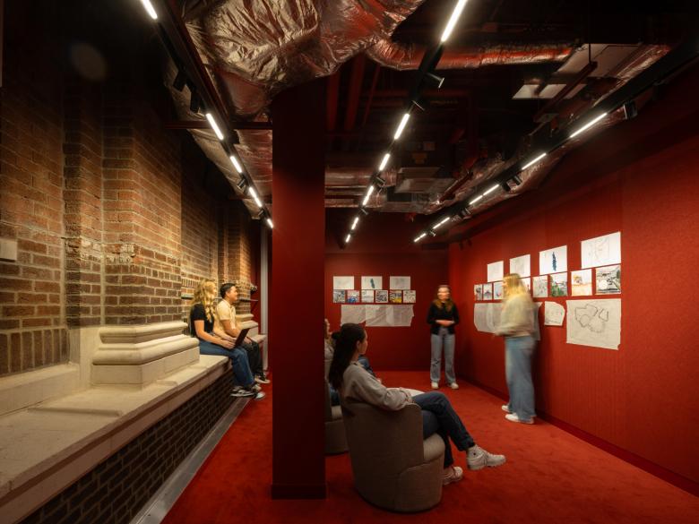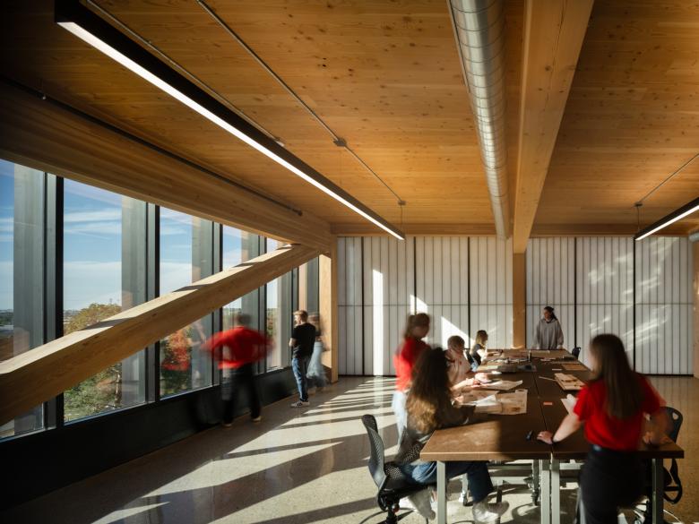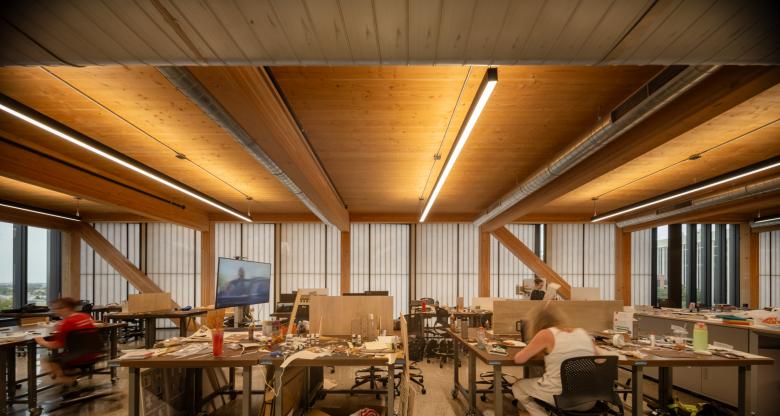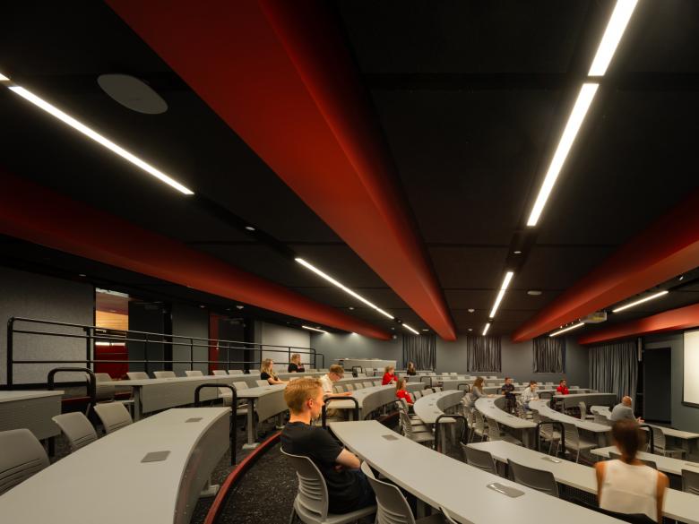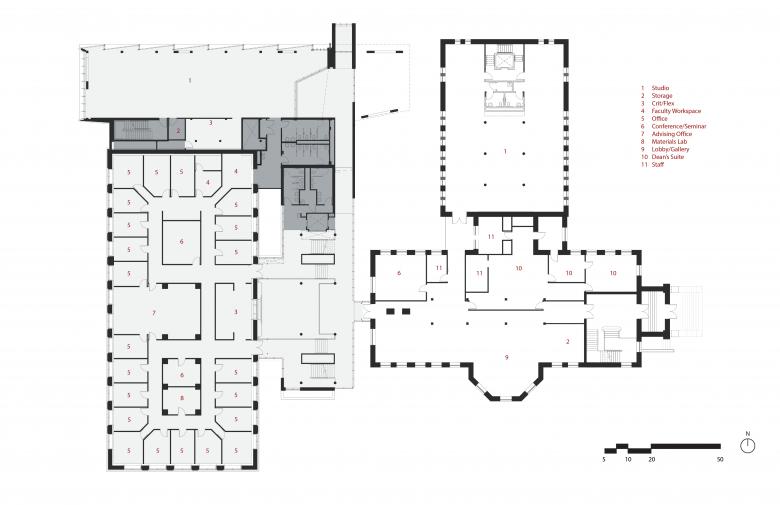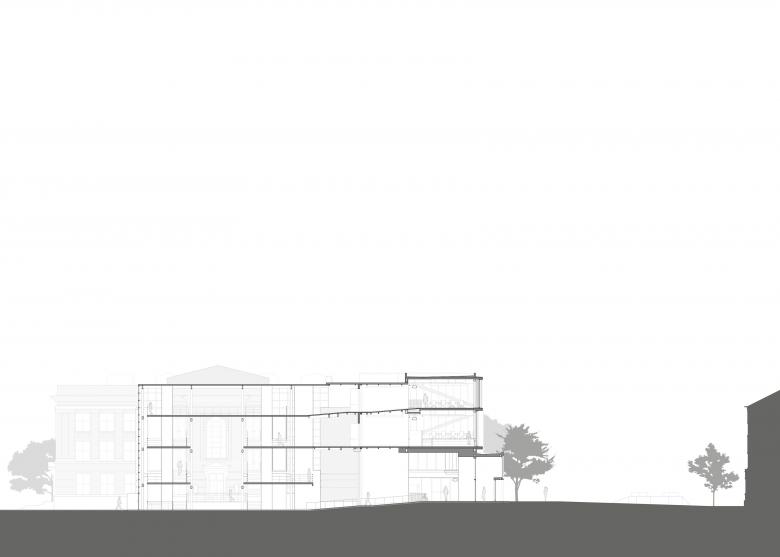World Building of the Week
UN–L College of Architecture Expansion
Dating to the 19th century, Architecture Hall is the oldest building on the University of Nebraska–Lincoln campus. With the most recent renovations to the building home to the College of Architecture happening back in the 1980s, HDR and NADAAA teamed up for a much-needed renovation and expansion. In honor of its ongoing collaboration with the school, the expansion that opened last year was named HDR Pavilion. The architects at NADAAA sent us some text and images on the project.
With an expanding student body, the University of Nebraska College of Architecture was at a crossroads. Needing to expand its facilities, it faced the prospect of either demolishing existing buildings, or alternatively adding onto a complex of three buildings that date back to the 19th Century. Architecture Hall was built in 1891, the Law College in 1921, and the “Link” Building was completed in 1985 providing the historic complex with elevators, fire stairs and a lobby. Despite its large footprint, the “Link” does little more; hence, the newly proposed addition strategically adopts this under-utilized infrastructure to preserve the integrity of this historic campus while offering maximum flexibility for added studio space, critique spaces, and the restoration of a historic auditorium. Since the existing buildings have varying elevation heights on each floor, the new studio space mediates between all discrepant levels.
With the introduction of this expansion, we are able to provide a new front door to a
complex of buildings that have for years been entered through ancillary means. In turn, we are also able to link the four wings in an interconnected fashion such that all disciplines can seamlessly communicate with each other. Furthermore, they all come together framing a central courtyard, framing an outdoor classroom. The expansion also frames two open porticos as an expanded exhibition space.
With the increase of construction cost due to supply chain reverberations of the post-Covid era, we have had to imagine ways of building that bring radical economies to construction protocols while ennobling the materials being used. Given the audiences of a school of architecture, erudite as they are as faculty and students, any new school of architecture is apt to serve as a pedagogical building: not only as spaces of learning, but in fact as a didactic instrument. These audiences learn from the inventions and failures of these buildings. The reduction of trades can lead to an enhanced use of craft within each material technology. In this instance, we adopted mass timber, not only as a naturally renewable resource, but as a technology that can be assembled with immense speed and substantial precision, reducing the carbon footprint of the building.
The floor levels of the existing Law College Building, the Architecture Hall Building do not align. As such, the link was introduced in the 1980s to bring them into alignment, allowing accessibility for all. Our new addition adopted the elevator of the link to economize on infrastructure while using the misalignments of old and new buildings to create stepped seating between studios as break out spaces, informal classrooms, and crit spaces.
The new entrance serves as an exhibition space, replete with a flexible retractable wall (always used for pinups and reviews), as well as the primary entrance for the expanded auditorium.
Staggered Kalwall panels allow views east and west, connecting towards the Sheldon Museum as well as framing the weekly promenades between the parking lots and the football stadium.
For the north facade, we had researched a modest corrugated aluminum wall system that was substantially economical: in pricing it we realized that the cost of the different trades for framing, insulation, chip-boarding and cladding produced a price point that could not compete with a single trade product. Thus, we revisited a fiber-reinforced polymer (FRP) panel that could be manufactured and installed at three quarters of the price point while also guaranteeing natural daylighting as part of its collateral benefits. In turn, this also enhances the revelation of the structural framing, including the lateral bracing that resists shear forces.
Location: Lincoln, Nebraska, USA
Client: University of Nebraska–Lincoln, College of Architecture
Design Architect: NADAAA, Boston
- Team: Nader Tehrani; Arthur Chang, AIA; Richard Lee, Matthew Mayberry, Daisy Chen, Tilok Costa, Adrian Wong, Elias Bennett
- Architects: Thomas Trenolone, Chandra Wondercheck, Bill DeRoin, Matt Kuhn (Architects), James Wingert (Structural), Beth Redding (MEP), Randy Neihaus (Electrical), Alison Ingunza (Landscape), Gary Norton (Civil), Laura Franzluebbers (Interiors)
Wood Consultant: Timberlyne Wood Solutions
Building Size: 21,200 sf
