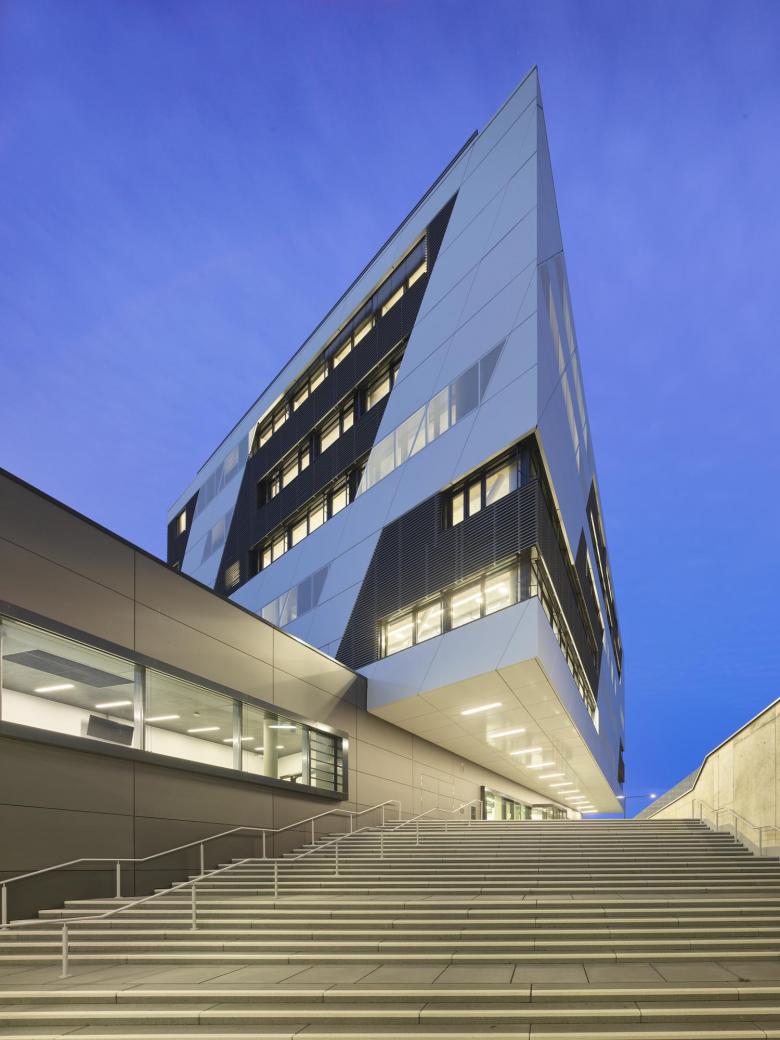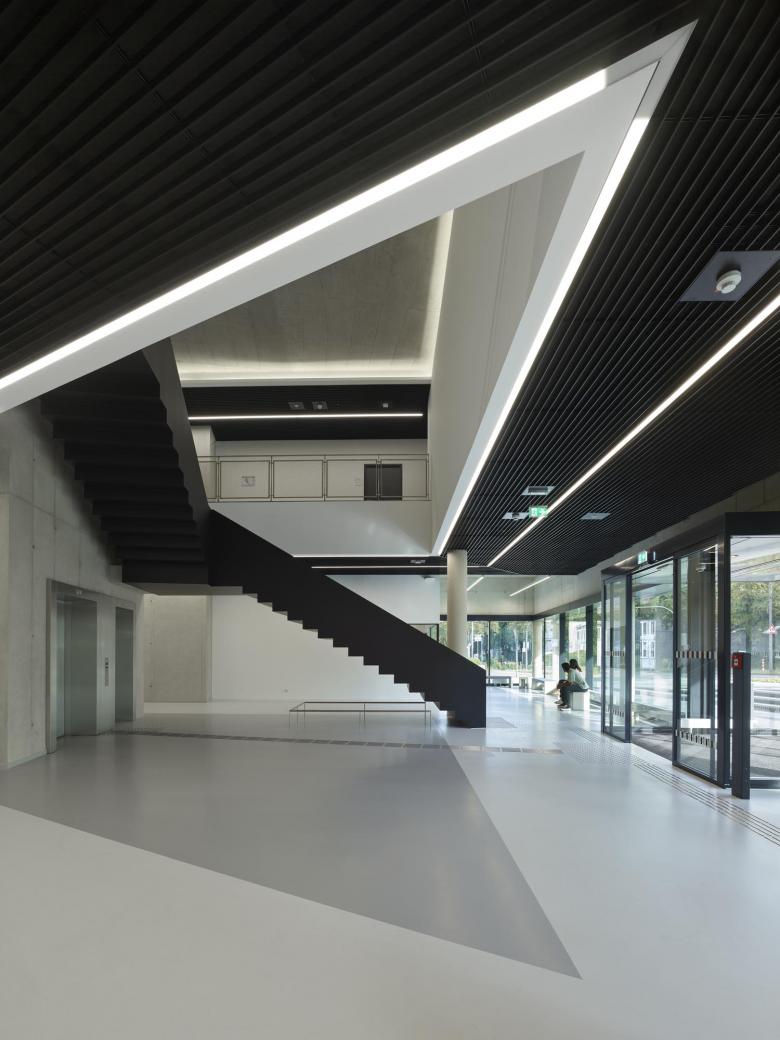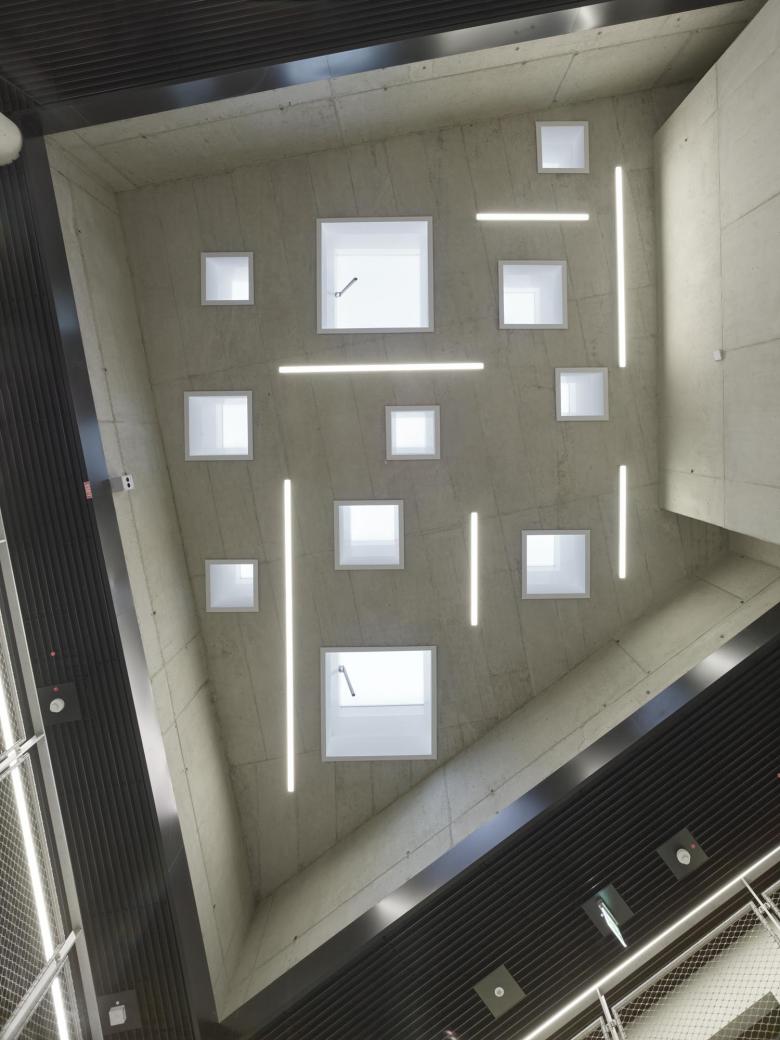A Window Onto Technological Innovations
Ulf Meyer visited the University of Applied Sciences in Aachen, Germany, to check out its newest building: the Center for Advanced Mobility, designed by studioMDA "as the epicenter of the surrounding academic community."
In Germany, a nation known for its strong auto industry, the push to move away from the internal combustion engine is pronounced. Not only are manufacturers looking for new concepts for cars and other means of “greener” transportation, academia is, too. A new university building in Aachen, the historic city in the extreme west of Germany, is the latest expression of this ambition for a new culture of transportation. The new Center for Advanced Mobility at the Aachen University of Applied Sciences is designed to encourage collaboration between mechanical, aerospace, electrical, and information engineering departments. The Center contains the usual offices, lecture halls and a canteen but also testing labs for engines, autonomous cars, and advanced rail cars.
The Center was designed by studioMDA, the New York office founded by Markus Dochantschi in 2002. Since its inception the office has kept itself busy designing places for the display of art, such as the Phillips International Auction House in New York and numerous galleries in Manhattan’s Chelsea neighborhood. Dochantschi turned the complex program into an exciting scenography: going to and from lunch, students and professors can’t help but walk past the labs and see the latest ideas, successes, and failures.
In Aachen, the task was more mundane than in New York, since academic buildings need a certain robustness to survive generations of students, with their posters, graffiti, dirty shoes, and chewing gum. Still, Dochantschi managed to give his black-and-white building a dose of American elegance: “Fluid dynamics shape the building — in order to maximize the fresh air corridor for the city of Aachen.”
Circulation was another driver. In response to the site being small and urban, a compact white cube cantilevers above a podium, in turn adding some spatial drama. But more importantly, the interiors were designed to be enjoyed for unintended encounters between disciplines. “No Olympus for the sciences” but “an urban and integrated building” is what Dochantschi had in mind. “Architecture, too, is interdisciplinary.” Inside, pipes and cables are left visible along walls and ceilings, looking like “inside the hood of a car” and part of an effort to increase the thermal mass of the building.
Just as “wind tunnels drive aerodynamic automotive design,” in Dochantschi’s words, the facades were inspired by the sleek lines of sports cars. The metal skin combines solid panels, perforated screens, and operable louvers that provide different conditions for lighting and airflow. The shape and location enhance a fresh-air corridor maximizing ventilation.
The ribbon facades are only transparent where the rooms behind demand daylight. Some windows have perforated aluminum screens in front of them while others have kinetic louvers that can be raised and lowered. At 51% opacity, the perforations still allow for views out and lots of daylight. Some seminar rooms actually have views of Aachen’s world-famous cathedral, the UNESCO World Heritage site that Emperor Charlemagne had built in the year 796. The building has no rear, but it has dynamic elevations all around. Tectonically, diagonal tension members express the cantilever to those inside the building.
Seminar rooms and faculty offices are organized around two stacked atria that function as interior piazzas “creating links between departments” says Dochantschi, “to promote knowledge exchange and collaboration.” The ground floor and lower level of the podium house public spaces, including the canteen and the testing lab. The large auditorium and test labs are below ground, while a wedge-shaped grand staircase connects the submerged programs with the street and acts as an amphitheater for events.
While resembling the aesthetics of an auto body on the outside, the new mobility center in Aachen offers durable yet sleek interiors that will do their share in motivating both scientists and students to come up with new solutions for a world with cars on the road — but no combustion engines under their hoods.







