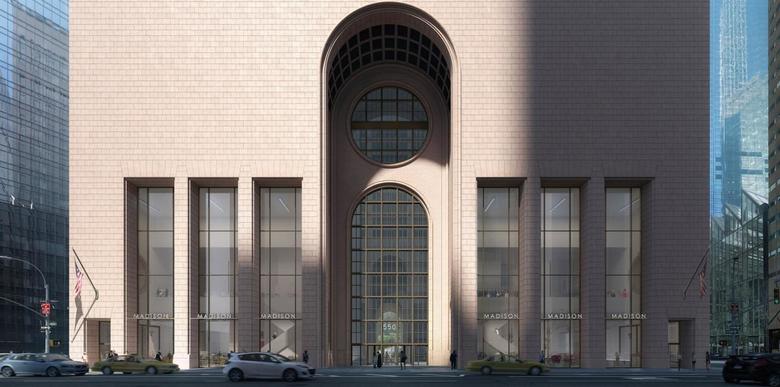Snøhetta's AT&T Renovation Gets Approval
Snøhetta's second pass at renovating 550 Madison Avenue — better known as Philip Johnson and John Burgee's AT&T Building from 1984 — have been approved "with modifications" by NYC Landmarks Preservation Commission.
The news is the culmination of about a year and a half of architecture and politics. Snøhetta, working for developers Olayan Group and Chelsfield, unveiled a design in October 2017 that would have eliminated much of the stone at the base of the 37-story tower in favor of an undulating glass wall facing Madison Avenue. A small but vocal group of preservationists managed to convince the LPC to calendar the building: to consider it for landmark status. They did, and in August 2018 the LPC called the Postmodern skyscraper an "icon on the Manhattan skyline" and designated it a NYC landmark, forcing Snøhetta to modify its plans.
Jump forward to December 2018, when the architects delivered their latest design – a notably tame one that preserved much of the tower's base – for LPC approval. Beyond the restrained facade redesign, the proposal includes opening up the formerly enclosed public space at the rear of the tower and enlarging the space by removing the small annex that was occupied by the "Sony Experience" when Sony took over the AT&T Building in the 1990s.
While it did gain LPC approval this week, reports indicate Snøhetta's design was not wholeheartedly approved by Landmarks: the approval was "conditioned," but details of those conditions are not currently known. Even though the landmarking process has slowed down the project's progress, interior renovations to the office building have been progressing – speedily enough that the developer has indicated tenants should start moving into the building in 2020.
