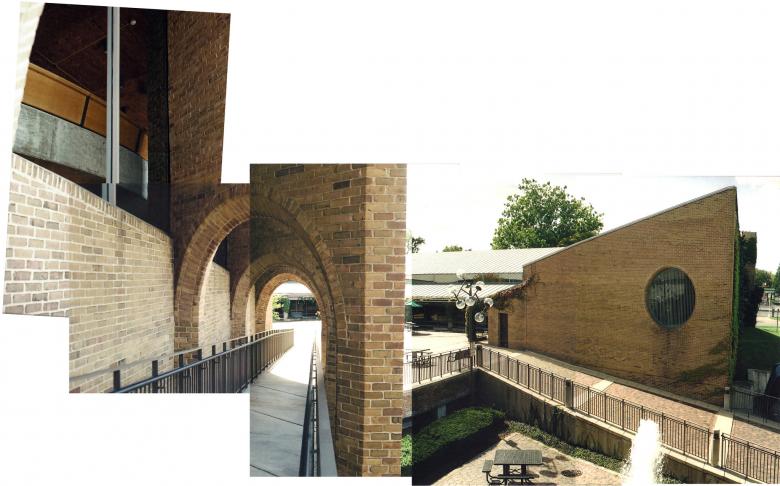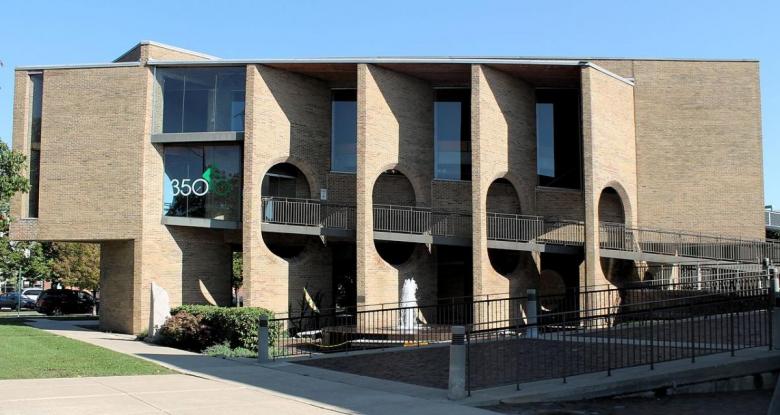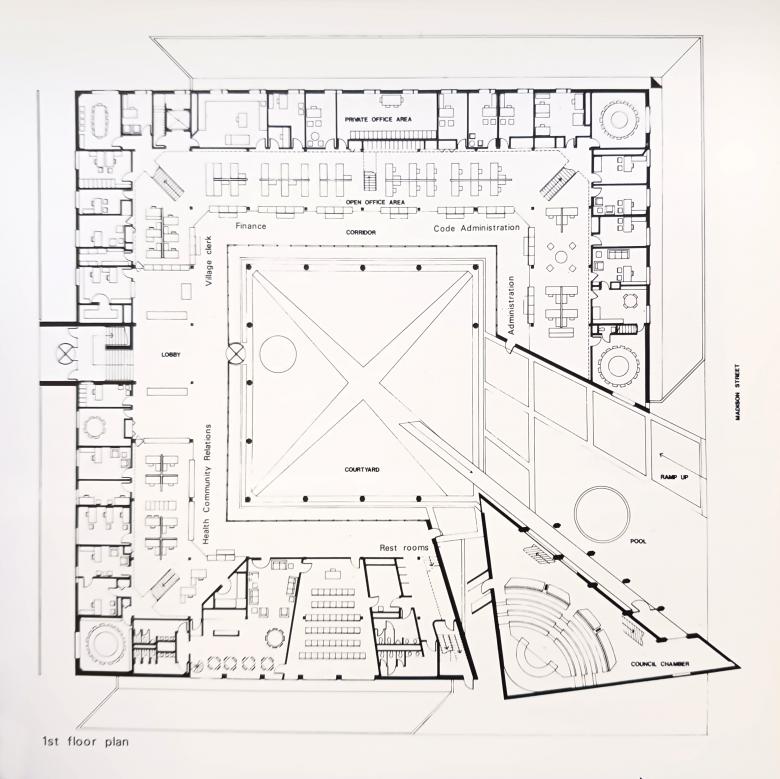Harry Weese's Village Hall To Be Renovated
A year and a half after officials in the Chicago suburban of Oak Park were poised to consider the demolition of its own Village Hall, the Village Board voted to revitalize the building designed by Harry Weese in 1975.
Technically, the Village Board voted during its recent November 21 meeting to hire JLK Architects, a Chicago firm that specializes in the renovation and adaptive reuse of existing buildings, to develop a plan for the longterm use of the building, according to local reporting. This is a 180-degree turn from the summer of 2023, when we reported that another firm, FGM Architects, was hired to develop a feasibility study “for a new building on the site currently housing the Village Hall and police station.” Although Weese's design for the Village Hall included the police station, the latter's presence in the windowless basement was meant to be temporary; instead it became permanent and led to calls for a new building that would create improved facilities for both bodies. With the reversal from the November 21 meeting, the Village of Oak Park will build a new police station on an adjacent site and fix up Weese's Village Hall, with key concerns being accessibility and better heating and cooling of the work spaces.
Although the Oak Park Village Hall is located on Madison Avenue, about a mile from Oak Park's downtown and the numerous Frank Lloyd Wright buildings that make the suburb a destination for tourists, Weese designed a handsome modern building befitting Oak Park's architectural heritage. A courtyard building that is reminiscent of Alvar Aalto's Säynätsalo Town Hall, the Village Hall features open-plan offices facing the courtyard and the 140-seat council chamber in a separate triangular volume oriented toward Madison, where a ramp provides access to the courtyard and the main public entrance. People attending hearings in the council chamber can access it directly via an external ramp puncturing brick wing walls. It is the strongest design gesture in Weese's “awkward but almost sacred building,” one that no doubt helped it being added to the National Register of Historic Places in 2014. The latest decision menas the building should stand for (ast least) another fifty years.


