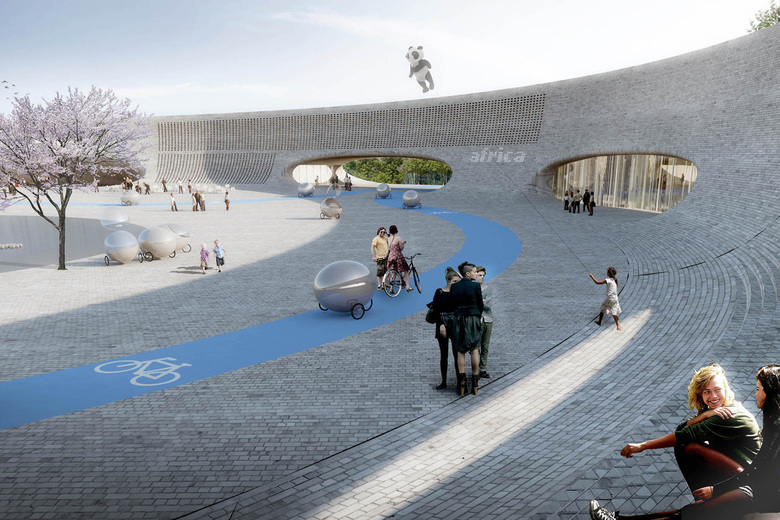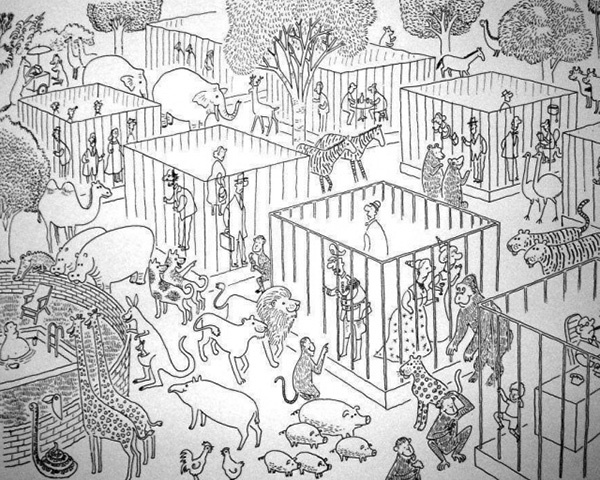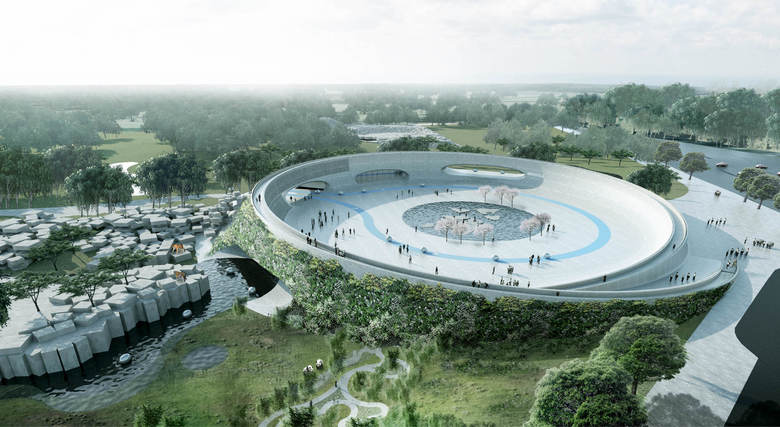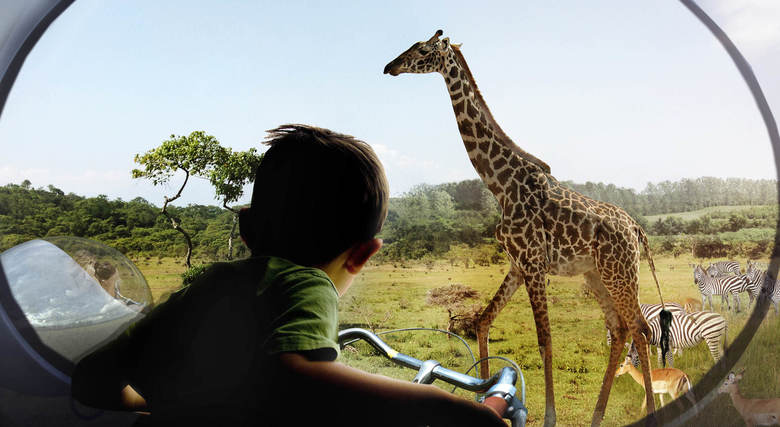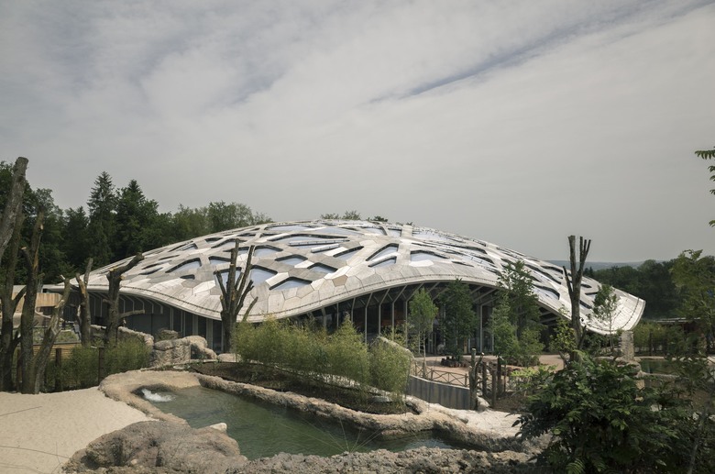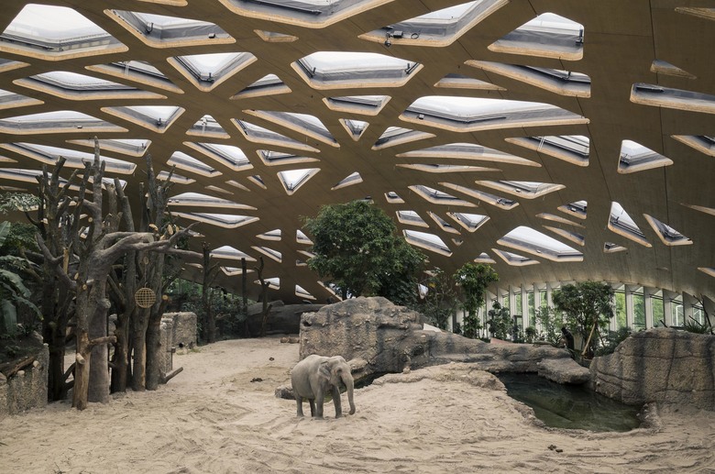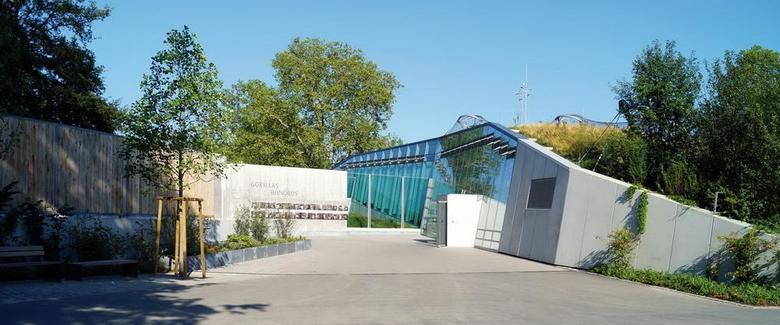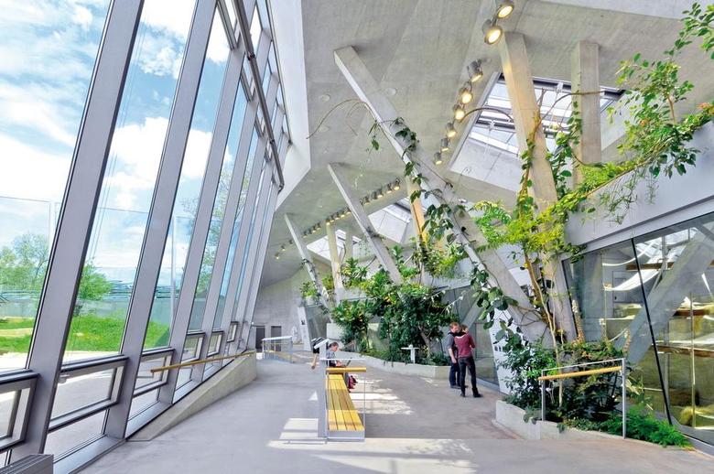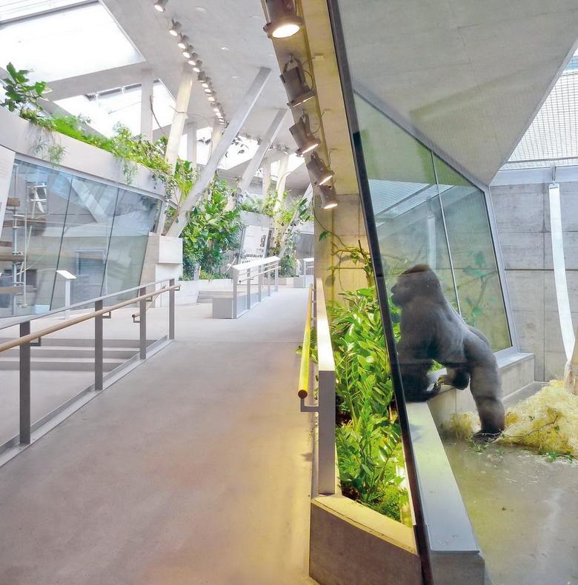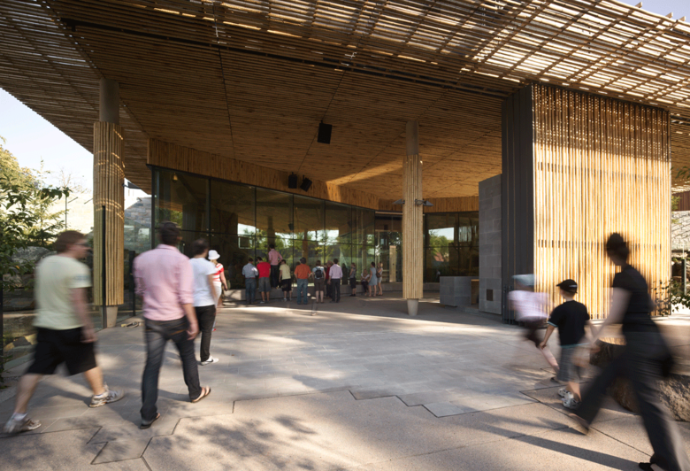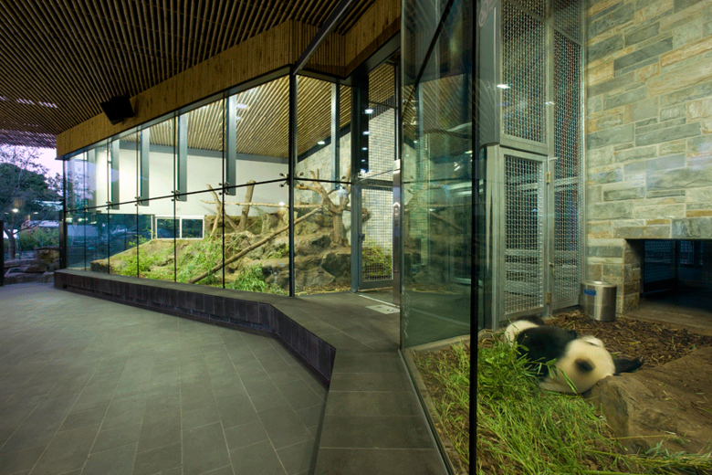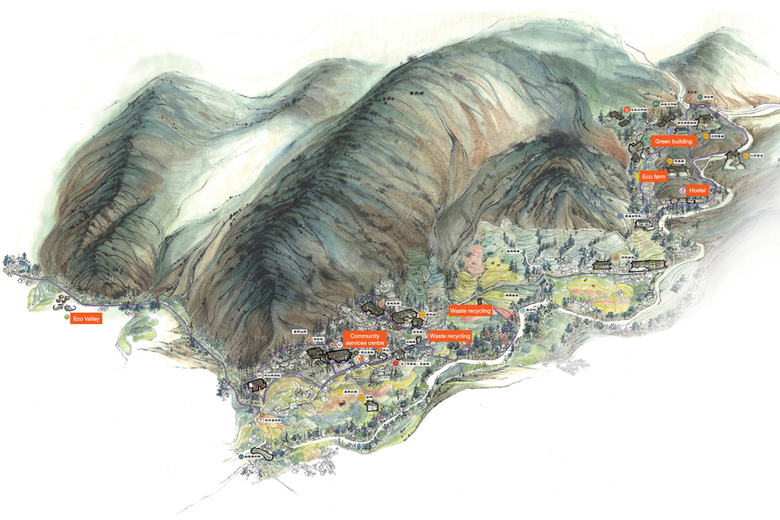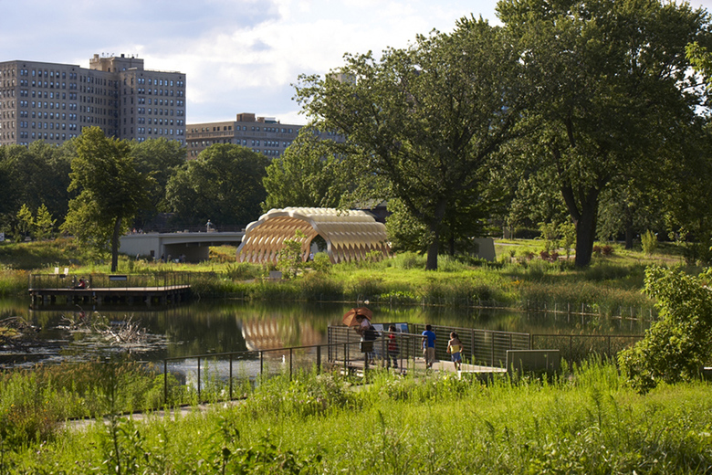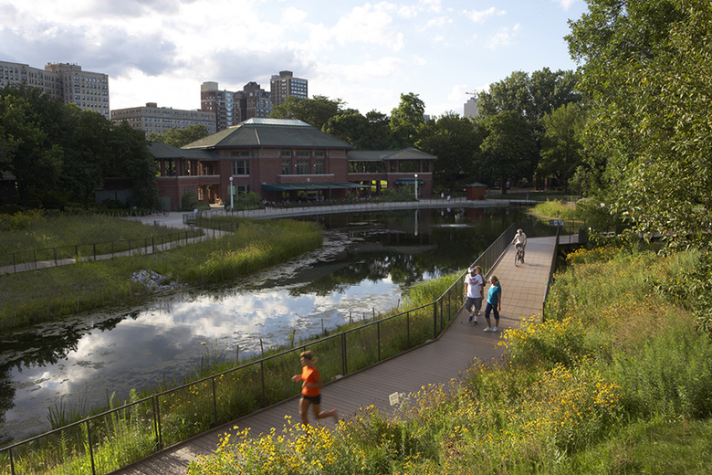Zoos in the 21st Century
Inspired by the recent unveiling of Bjarke Ingels Group's Zootopia proposal for Givskud Zoo in Denmark, we've assembled some recent projects from World-Architects member firms to get an idea of the state of zoo design in the 21st century.
The evolution of zoos since the 19th century, as well as the alternative scenario that BIG-Bjarke Ingels Group is proposing for Zootopia, can be grasped most easily in the below comic. Early zoos displayed animals in barred cages, a scenario that detached animals from nature, gave them little room to roam, and prioritized the movement of people about the zoo. The 20th century saw more naturalistic (though still artificial) environments for animals separated from visitors by moats and other "soft" edges, as well as the rise of the safari park, where visitors moved in vehicles around larger landscapes where animals were free to roam. BIG's Zootopia goes beyond the safari and enclosure typologies by proposing the inversion that the comic expresses: Zootopia visitors are confined to enclosures while animals are free to roam in the open spaces between them.
BIG's Zootopia consists of three 4km (2.5-mile) loops – America, Africa and Asia, spread over 120 hectares (300 acres) – that start from a central plaza. The bowl-like plaza is separated from the animal habitats by steep berms that are reminiscent of the moat enclosures of many zoos. Openings within the central square give access to the three "continents" at different heights, so visitors heading to Asia, for example, enter at the height of the river and sail through the 4km loop. America is experienced from the air via a flyover, while Africa is traversed with bubble-like bicycles. These safari-like interactions (Givskud Zoo's current form is as a safari zoo) are combined with enclosures from which visitors can see animals; a safe separation still exists, though priority is given to the free movements of animals.
BIG's design strives to make a hybrid of architecture (building) and landscape, a theme that is found in some recently completed projects, such as the new Kaeng Krachan Elephant Park at Zoo Zurich, designed by Markus Schietsch Architekten and completed this year. While the turtle-like shell enclosure is the main element in the new design, its internal environment is an extension of the landscape around it, such that the zoo's six elephants are not restricted to solely interior or exterior environments. The longspan enclosure provides a generous space for the animals and pools for them to swim and bathe; it allows for large trees to grow inside (aided by the abundant skylight spanning the roof); and it separates the elephants and visitors in plan and at different heights.
The naming of the elephant park references the Kaeng Krachan National Park in Thailand, illustrating how conservation is an important role for zoos today. According to Zurich Zoo, they are aiding the national park in "resolving the 'human-elephant conflict' that opposes farmers and elephants ... [a conflict] due to the extensive damage caused to plantations by wild elephants as they move from one part of the protected zone to another. Protective fencing is being used to remedy the situation. A series of exhibits at the Kaeng Krachan Elephant Park at Zoo Zurich shows visitors what the protective fencing looks like and how it works." Zoos are no longer bound by their physical footprints; they are increasingly part of larger networks that strive to find ways for humans and animals to coexist on this planet.
At Wilhelma, a popular zoo and botanical garden in Stuttgart, Hascher Jehle Architektur designed the Enclosure for African Apes that was completed last year. Situated on a ridge on the zoo's grounds, the snaking building is partially bermed underneath the landscape of the adjoining habitats – one for gorillas and one for bonobos. Like the Zoo Zurich Elephant Park, at Wilhelma the animals are not restricted to interior or exterior environments (accommodated by flexible partitions), in turn maximizing the space for them to venture (approximately 15 times more space than the previous enclosure). Visitors moving through the building look at the apes through glass walls (bulletproof, to resist the strength of the animals), alternatively seeing them inside and outside. In this sense, the enclosure is like BIG's Zootopia, as the people are inside and the apes move about around them.
Although the population of gorillas in the wild ranges from 100,000 to 200,000, according to the World Wildlife Fund, bonobos have a population 1/10th of that, making them an endangered species. Therefore, Wilhelma was required to follow the European Endangered Species Breeding and Conservation Programme (EEP), which influenced the amount of space and types of spaces provided for the apes. Further, according to the zoo: "The complex is better suited to the social systems of both species, bonobos and gorillas, and the animals find more home comforts, more nature and more things to keep them occupied." In other words, design is influenced by responsibility for the well-being animals in various ways.
A similar approach, in terms of enclosure and conservation, is evident in an earlier project in Australia, the Adelaide Zoo Giant Panda Exhibit designed by HASSELL and completed in 2009, the same year that China loaned the zoo two giant pandas for a ten-year period. In addition to creating a suitable environment for the endangered and much beloved animals, the project provides spaces for the zoo's red pandas and creates a new entry sequence that puts the giant pandas, Wang Wang and Funi, on display from a public forecourt. Interior and exterior environments are provided for the pandas, the latter in the form of the "Giant Panda Forest," which resembles the Chinese Highlands and includes water features, chilled rocks and mature trees.
HASSELL asserts the exhibit aims to convey an understanding of the giant panda's natural habitat but also "the current context of research and conservation efforts which are strongly associated with the Wolong Sanctuary, the original home of Wang Wang and Funi." Another sanctuary in China, the Motianling Nature Reserve, has a 19km2 (4,700-acre) expansion masterplanned by ARUP, which worked with HASSELL on Adelaide's Giant Panda Exhibit. According to ARUP: "The project is designed to be an exemplary nature reserve that embodies the concept of 'protection based on science'." While the details at the moment are few, the project reinforces the role of zoos acting beyond their footprints and points to a larger role for architects, engineers and landscape architects toward improving the lives of animals in the wild.
The last project we present is Studio Gang Architects' Nature Boardwalk & Education Pavilion at Lincoln Park Zoo in Chicago, completed in 2010. Although the project does not consist of any enclosures for animals (it only features one architectural element, an arching construction for yoga classes and other human uses), it does speak to a responsibility for wildlife in various forms: The boardwalk has transformed the 19th-century urban pond into an ecological habitat for birds and fish, such that the pond plays a larger role in the surrounding ecosystem.
Although zoos have their fair share of critics, focusing on the rights of animals to be in the wild rather than captivity, they are popular attractions that are not going away anytime soon. The above examples, both built and proposed, point to the responsibility of zoos both within and outside their physical footprints, but hopefully they also show the important role architects, landscape architects and other designers play in creatively tackling the environments where animals live.
