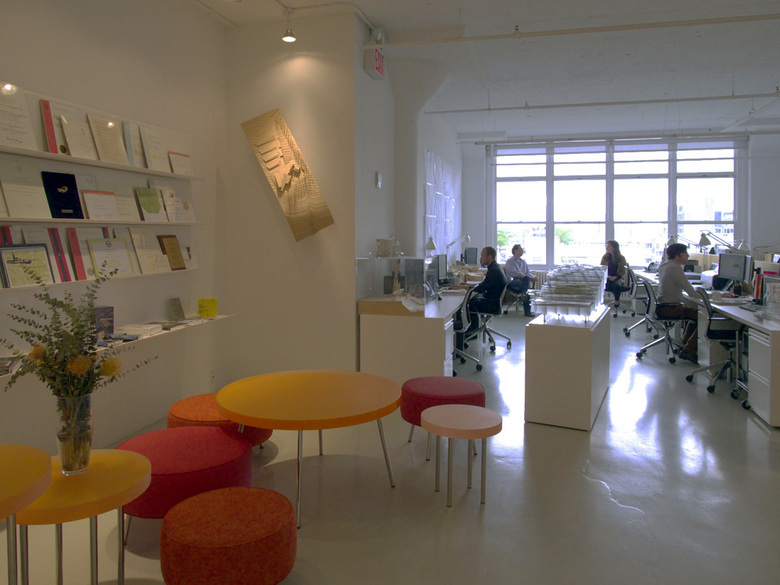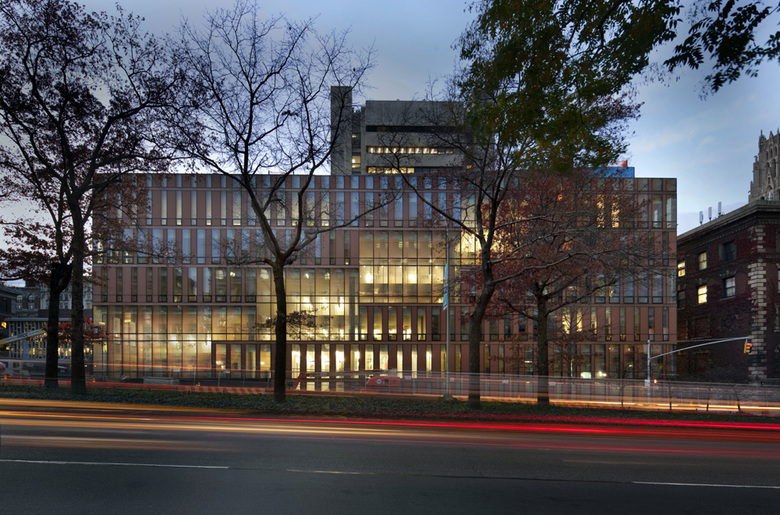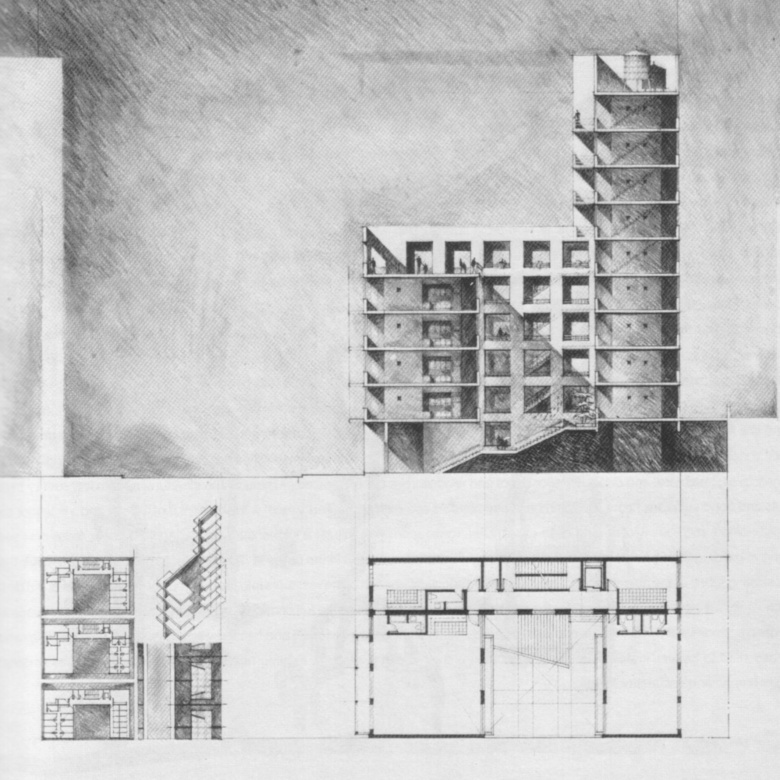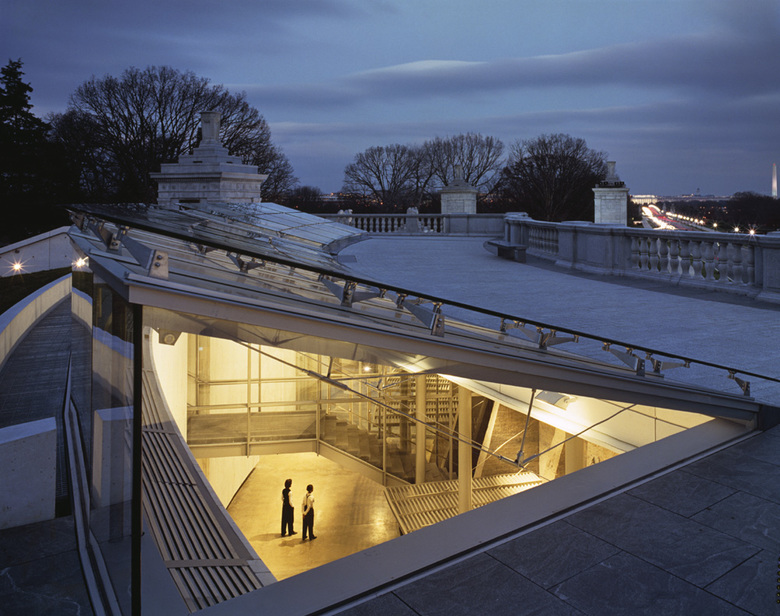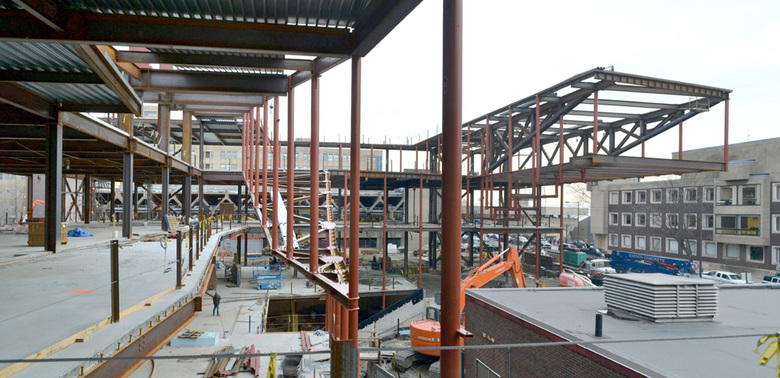Studio Visit: WEISS/MANFREDI
World-Architects visited the office of WEISS/MANFREDI in Manhattan's Tribeca neighborhood for a tour of the studio and a chance to talk with partners Marion Weiss and Michael Manfredi about their past, present, and future.
WEISS/MANFREDI moved from a space a few blocks from Penn Station to a loft building on Hudson Street in late 2011. The new space is not dramatically larger than the previous one, but its corner location and large windows allow for plenty of sunlight and views that encompass the Hudson River, the entrance to the Holland Tunnel, and Hudson Street. The area they did gain allows for conference rooms and a generous open studio space punctuated by the building's original mushroom-cap columns. Both Marion Weiss and Michael Manfredi sit in the open space with their roughly 35 employees, lending an egalitarian air to the studio.
Upon entering the office, I was immediately aware of where I was. I recognized the round tables and stools in various shades of oranges — mockups of furniture they designed for the Barnard College Diana Center, which I was familiar with, as well as mockups for current projects. I was also flattered to see copies of my Guide to Contemporary New York City Architecture (four of their projects are in the book, including the Diana Center) on a shelf displaying the firm’s many design awards.
Marion Weiss showed me around the office, discussing a number of the projects they were busy working on. Prominently displayed on the studio walls opposite the bank of windows were the designs for the Krishna P. Singh Center for Nanotechnology at the University of Pennsylvania and their competition-winning design for the National Mall in Washington, D.C., both highlighted at bottom. These projects exhibit two apparent strands in their designs: object buildings with complex circulation routes and buildings that merge with the landscape, respectively.
Of course, these strands are not separate — they weave together to create what the duo call "cinematic" architecture; meaning their designs take movement within and around them into account. While their buildings are extremely photogenic, this cinematic quality also means that visiting and experiencing their buildings are a necessity for understanding them, taking appreciation beyond the merely visual. I understood this from visiting their Women's Memorial and Education Center at Arlington National Cemetery in Washington, D.C. years ago. The symmetrical, semi-circular building, which reuses a historic stone retaining wall in that shape, seems straightforward at first glance, but layered and crisscrossing vertical and horizontal circulation make it a rewarding experience with a number of surprises only apparent upon traversing it.
Sitting down with Weiss and Manfredi in one of their conference rooms, I couldn't help but begin our conversation with a copy of Vacant Lots that I had picked up at a used bookstore. The book documents designs for The Architectural League's 1987 design competition of the same name, which asked architects for housing solutions on various infill lots throughout New York City. They smiled as I showed them their entry in the book, and told me that it was the first time they worked on a project together. It was not a competition that led to a commission, and it comprises only 2 pages out of 190 pages in the book, but it was instrumental for the duo, making them realize that they worked well together. At the time they worked at Mitchell/Giurgola, but two years later they started WEISS/MANFREDI.
The project that launched their office was the Women's Memorial and Education Center. They told me they had to "get serious" after winning the first phase of the competition in 1989. Of all things, what also spurred them to establish their own office was a U.S. General around that time asking them, "Do you have a business card?"
The Olympia Fields Park and Community Center just outside Chicago is another important early work. Their competition entry proposed reusing an existing barn that was to be demolished. Per their design it was converted into the town's community center, an "American Acropolis" overlooking the reconfigured recreational landscape that they also designed.
Completed in 1994 and 1997 respectively, the Olympia Fields and Women's Memorial projects have seeds of later works that blur distinctions between architecture and landscape, and between old and new. They also share the defining characteristic of being public commissions. Unlike most architects, who start with small, residential projects and branch out to larger and more diverse projects, Weiss and Manfredi were focused from the very beginning on the "public role of architecture", as they put it, something that continues to the present.
It is important to mention that both partners also teach, Weiss at University of Pennsylvania since 1991, and Manfredi at Cornell University (where he has been the Gensler Visiting Professor). They recently taught a joint studio at Harvard University as well. Their academic roles have helped them explore cross-disciplinary positions, a breaking down of distinctions between architecture, landscape, and urbanism. Perhaps the strongest design statement of this attitude can be found in the Olympic Sculpture Park in Seattle, which zigzags from an enclosed building down to a once-industrial waterfront, traversing a road and railway in the process.
The Seattle project brought WEISS/MANFREDI widespread acclaim and is a perfect example of their inclination toward "orphan sites", as they call them. "Ideal sites don't exist anymore," they told me. Post-industrial sites, like the one in Seattle, and other places that require challenging interventions, lead them away from "object buildings" and toward the cinematic considerations of "Sequence and Section" (the title of their next monograph, as it happens). This thinking is expressed in the selected projects, both recent and in-progress, presented below.
Brooklyn Botanic Garden Visitor Center
As mentioned, the BBG Visitor Center opened a week before my visit. I asked them how the curves found in this project, as well as others (Women's Memorial, Smith College Campus Center), are more than formal devices. They responded that each project's setting spurs them to ask, "Collaborate or contrast?" This applies to more than just curves, but their query makes it clear that, for example, curves would not make sense for the Olympic Sculpture Park. In Brooklyn, the curves were determined by the existing landscape and paths. These paths move through and around the building, both horizontally and vertically, such that the building is shaped by these conditions.
The building acts as a transition between the city (foreground in the photo above) and the garden beyond. The roofscape changes from a buckling copper surface to a "living roof"; the zipper-like gap between is a glass canopy that coincides with the path through the building. Eight years in the making, for the architects the Visitor Center is about "discovering different worlds", and this finds expression in the paths, roofscapes, and enclosed spaces (garden shop, exhibit hall, event space) that invite city-goers into the garden.
Krishna P. Singh Center for Nanotechnology
This academic building is currently under construction on the University of Pennsylvania campus in Philadelphia. It is a highly complex facility for scientific research and education that will include laboratories, "cleanrooms," conference rooms, and other program spaces. Yet the design focuses on a new landscaped outdoor space that will take the place of a small building that houses some very expensive nanotechnology equipment (the building will be removed once the equipment is moved into the newly completed building next year). Weiss and Manfredi took a challenging situation and turned it into an opportunity to create a much-needed public space.
But of course the Center for Nanotechnology is not public; it is a private building with highly controlled conditions required for research and learning to be carried out. The partners attest to "testing the public nature of private things" in the building, primarily by locating terraced circulation spaces along a glass wall overlooking the open space. This path culminates in a top-floor cantilever — a lounge — that reaches out and over the new landscape. Lastly, the architects put some of the work spaces on display through the use of interior glass walls, but direct sunlight is mitigated by fritted stripes on the glass, similar to the Diana Center's facade.
Washington Monument Grounds at Sylvan Theater
Shortly before my visit, WEISS/MANFREDI and OLIN were announced as winners in the competition for one of three sites in Washington, D.C.'s National Mall Design Competition. In the vein of the Women's Memorial, Olympic Sculpture Park, and BBG Visitor Center, the design subsumes the building to the landscape. Each are constructed, but they told me they recognized the building component was "part of something larger", notably the Mall on which the Washington Monument sits and the Tidal Basin; the building is practically invisible from the former and opens itself toward the latter. The design creates a stepped amphitheater oriented to the monument, adds a pavilion and cafe, plants a new grove of trees, and installs a land bridge connected to the nearby water. All of this combines to tie places together that have long been disconnected.
The Center for Nanotechnology and the Sylvan Theater are good indicators of the trajectory of WEISS/MANFREDI. The first is more overtly architectural and the second is a landform that blurs distinctions between architecture and landscape. Yet both share certain affinities, expressing how, as the partners say, "some projects cross pollinate". Each project responds to its larger context to make physical connections through interior spaces (building) and exterior spaces (landscape). It's important to remember that even the object-like Nanotechnology building allots part of its site as green space. From the Women's Memorial to the Sylvan Theater and beyond, the merging of disciplines within their office results in designs where architecture and landscape work together to the advantage of each.
Articles liés
-
-
-
Center for Inclusive Growth & Competitiveness for TAPMI
The Purple Ink Studio | 27.10.2025

