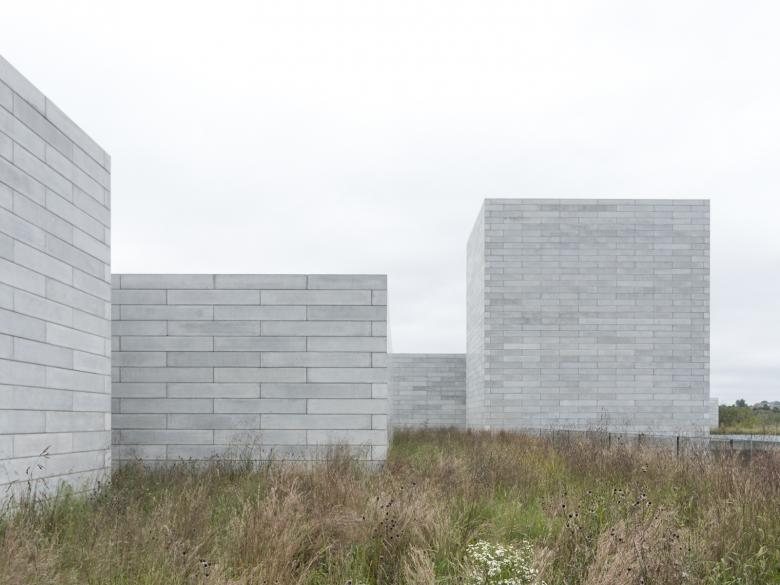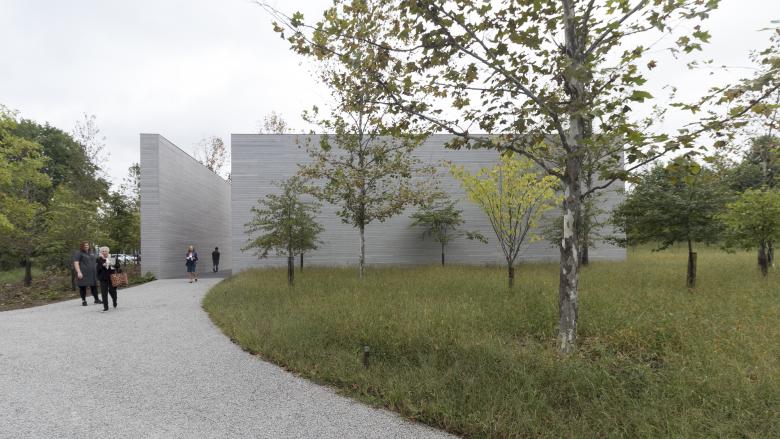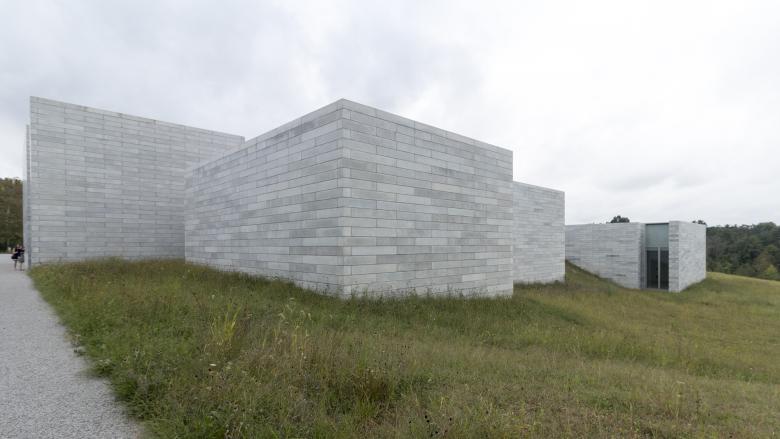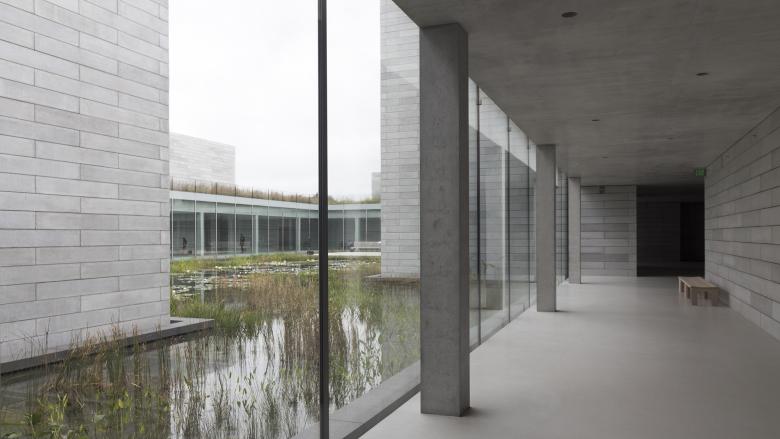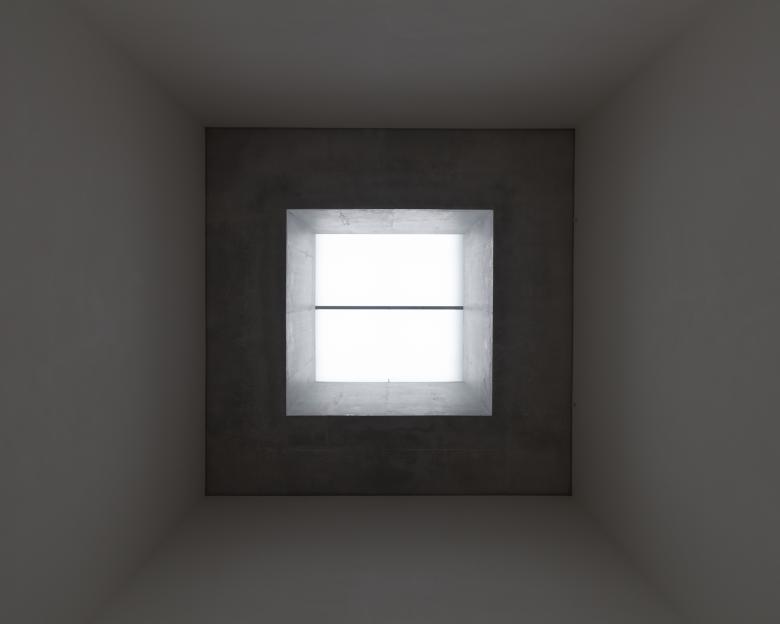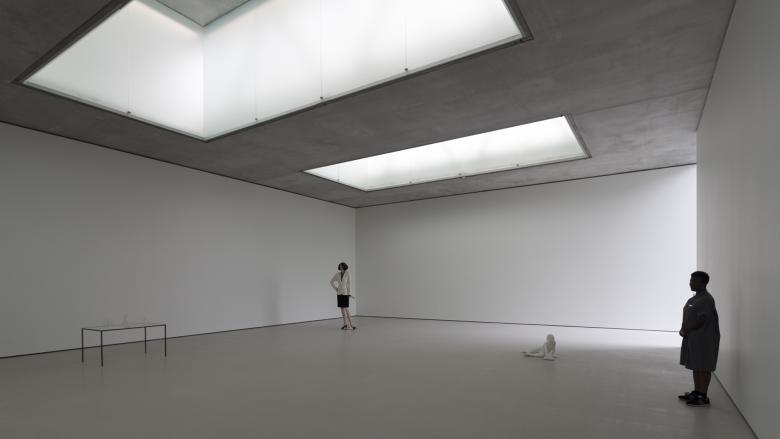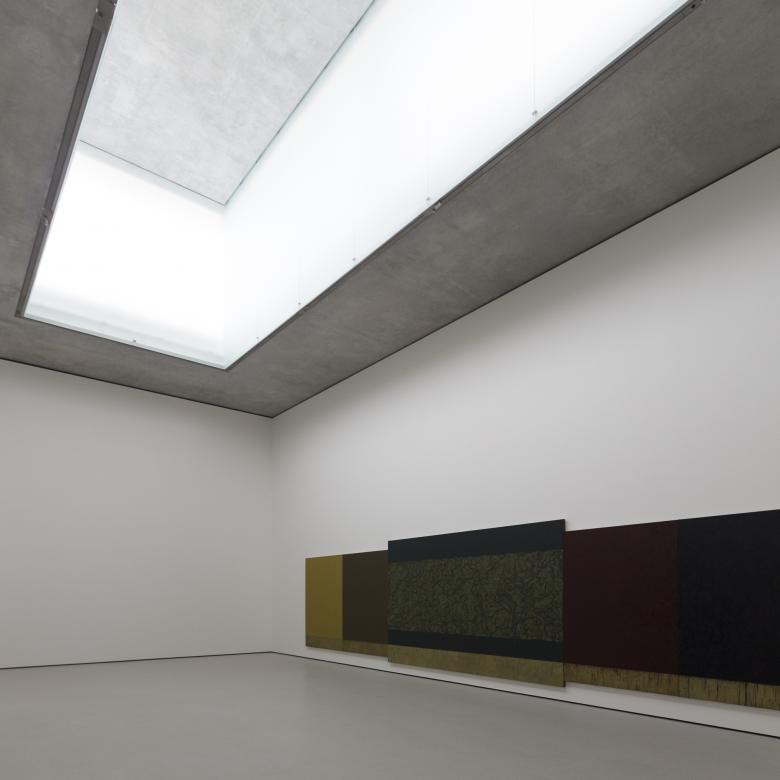A Visit to Glenstone
The newly expanded Glenstone Museum opens to the public on Thursday, October 4th. The private museum’s latest addition is the Pavilions, designed by New York architect Thomas Phifer and sure to be his masterpiece. Editor in Chief John Hill got a peek at the Pavilions before their public opening.
In 2006, twelve years before next week’s much anticipated unveiling of the Pavilions, the Glenstone Museum was founded by Mitchell Rales and Emily Wei Rales, opening with a gallery designed by the late Charles Gwathmey. Open by appointment only, the gallery was positioned next to a Richard Serra sculpture and across the pond from a residence also designed by Gwathmey. Although Mitchell is a billionaire businessman, it's Emily, an art historian, who has been the driving force behind the integration of art, architecture, and landscape on the couple’s property in Potomac, Maryland, 15 miles from Washington, DC. With the $200 million Pavilions, the couple has taken their original endeavor and greatly multiplied both the amount of exhibition space (from 9,000 sf to 59,000 sf) and grounds (from 100 acres to 230 acres) for the carefully controlled display of their renowned collection of modern and contemporary art.
In recent remarks to a small crowd of invited press, the Rales described their inspirations and goals behind the collection and the new Pavilions. They took many trips to see other museums, coming down in favor of three museums that strongly balance their collections with architecture and landscape: the Louisiana Museum of Modern Art in Humlebæk, Denmark (Vilhelm Wohlert and Jørgen Bo, 1958); the Menil Collection in Houston, Texas (Renzo Piano, 1987); and the Fondation Beyeler near Basel, Switzerland (Renzo Piano, 1997). All signs pointed to hiring Renzo Piano, but instead the Rales narrowed their choice to three architecture firms based in New York: Steven Holl Architects, Thomas Phifer and Partners, and Tod Williams Billie Tsien Architects. It was Phifer’s early scheme of a series of pavilions arranged around a central water court that solidified his selection.
Mitchell coyly described Gwathmey’s 2006 gallery as "a starter museum," but with the addition of Phifer’s impressive Pavilions he proudly called Glenstone "our gift to the world." This "gift" is a cohesive vision that unites deep holdings of well-known artists, two gallery buildings by two architects, and a sprawling yet intimate landscape designed by PWP Landscape Architecture. Although Phifer’s Pavilions will be the draw for the foreseeable future (at least for architects), it’s the melding of art, architecture, and landscape that is Glenstone’s most impressive act. The Rales hope visitors will slow down, become aware of their breath and the changing daylight, and spend the whole day admiring what they collected, curated, and created. Yet to achieve this setting for "slow art," as they call it, another C-word comes to mind: control.
The way the Rales control the experience of visitors to Glenstone happens even before setting foot on the property. Tickets — "always free," as Emily boasted to the press — must be obtained via the Glenstone website. Open Thursday through Sunday, tickets are released the first day of every month for the next three months. With only a few hundred tickets per day, it’s no surprise that tickets for October and November are unavailable. What this means is that people cannot just show up at Glenstone; they must plan ahead and have patience, although less is needed if they live in the area and can easily stop by whenever tickets are available. And by limiting the number of people on each day, the Rales are ensuring their "gift" does not turn into an experience akin to MoMA in New York City, where throngs of people make it hard to appreciate the art, must less slow down.
With ticket in hand, the next layer of control happens with the entry procession. Visitors turn off Glen Road to one of three small gravel parking lots next to the Arrival Hall. Here they get their bearings, use the restrooms (not the only ones at Glenstone), and borrow an umbrella if rain is in the forecast. The Pavilions are a ten-minute walk from the Arrival Hall, a walk that is designed to ready visitors for the slowing down the Rales want. The path meanders among the gentle hills as distractions fall away and wildflowers, long grasses, and trees take over the field of vision. A Jeff Koons sculpture covered in planted flowers sits on the crest of one hill. Then Thomas Phifer’s Pavilions poke up in the landscape as an asymmetrical gray mass. Getting closer, the texture of their precast concrete panels becomes apparent as do a few openings in the otherwise solid volumes.
Although meant to ready visitors for a Zen-like experience of art, architecture, and landscape, the main path also prepares them to follow a loosely prescribed walk through the Pavilions. The entry hall is the setting for wall art by Lawrence Weiner, but it is the only one of the Pavilions’ eleven "pavilions" that is two stories tall. The pavilions that serve as galleries, most to individual artists, are arranged about a water court designed by PWP; they are located one level down and are reached by a stair to the right of Weiner’s text. Downstairs, with a map in hand, visitors make a clockwise journey around the water court, moving from one numbered pavilion to the next, always returning to the passages that look out to the lily pads and grasses sprouting from the calm surface of water. It is a carefully controlled sequence of movement gauged by light. As Phifer described it to the gathered press, it is a journey from light to shadow to light again: the pavilions are illuminated from above by clerestories or skylights (no artificial lighting on the artworks) the passages are lit by the glass walls facing the water court, leaving the shadows of the sometimes narrow corridors to transition between them.
Moving from one pavilion to the next elicited a number of feelings and mental comparisons. A sense of relaxation brought to mind Peter Zumthor’s Therme Vals, which is laid out similarly as individual rooms (pools) where movement between them is as important as the pools themselves. The way Phifer redirects visitors to the water court after each pavilion made it seem that the role of the central landscape was as a palette cleanser, like ginger in a meal of sushi. My slow gait along the passages also brought to mind the temples of Kyoto, whose buildings and gardens effortlessly instill calm and slowness. Along these lines, Phifer actually mentioned two inspirations from Japan: Junichiro Tanizaki's In Praise of Shadows, his favorite book (he also called the overcast day of the gathering "his favorite light"), and the famous rock garden of Ryoan-ji.
Considering Ryoan-ji actually pushed me to find one weak point in Phifer’s masterful work: the wooden platform floating in the water court, accessible at the midpoint of the clockwise journey through the eleven pavilions. The platform was a suitable setting for the press gathering (and most likely many events to come), but occupying the water court felt out of step with Glenstone’s highly controlled procession and its use of landscape as backdrop to art and architecture. Just as Ryoan-ji’s rock garden gains its power by being off limits, the Pavilion’s water court is, to me, a more effective space from its margins rather than at its center. Every view across the water court from one of the passages is a stunning composition of concrete, water, plants, and sky. Accessing this void diminished this aspect of it, though not enough to detract from the must-visit masterpiece in Potomac created by Phifer, PWP, and the Rales.
Below are photographs of some of the Pavilions' eleven numbered pavilions.
