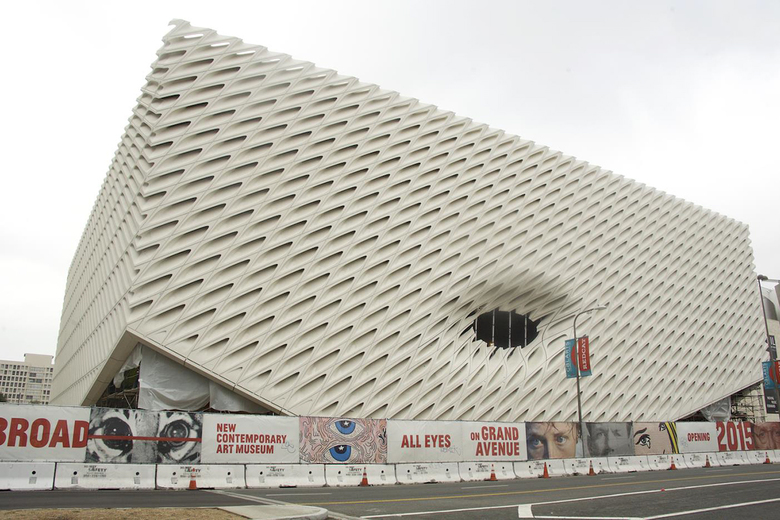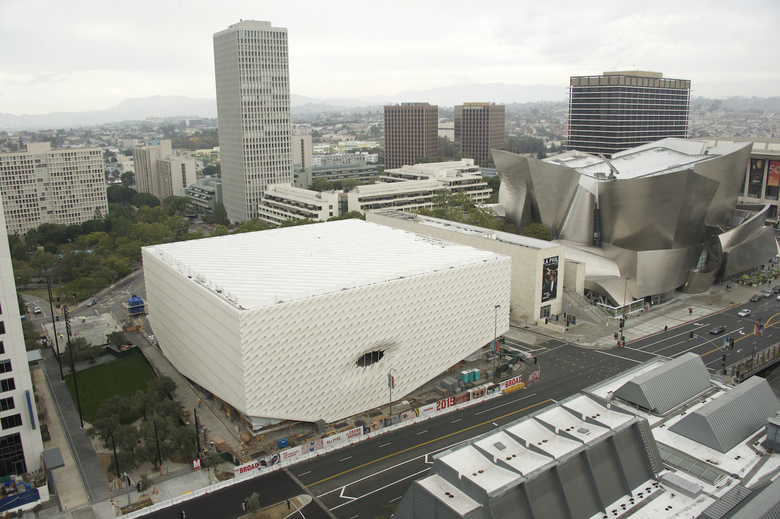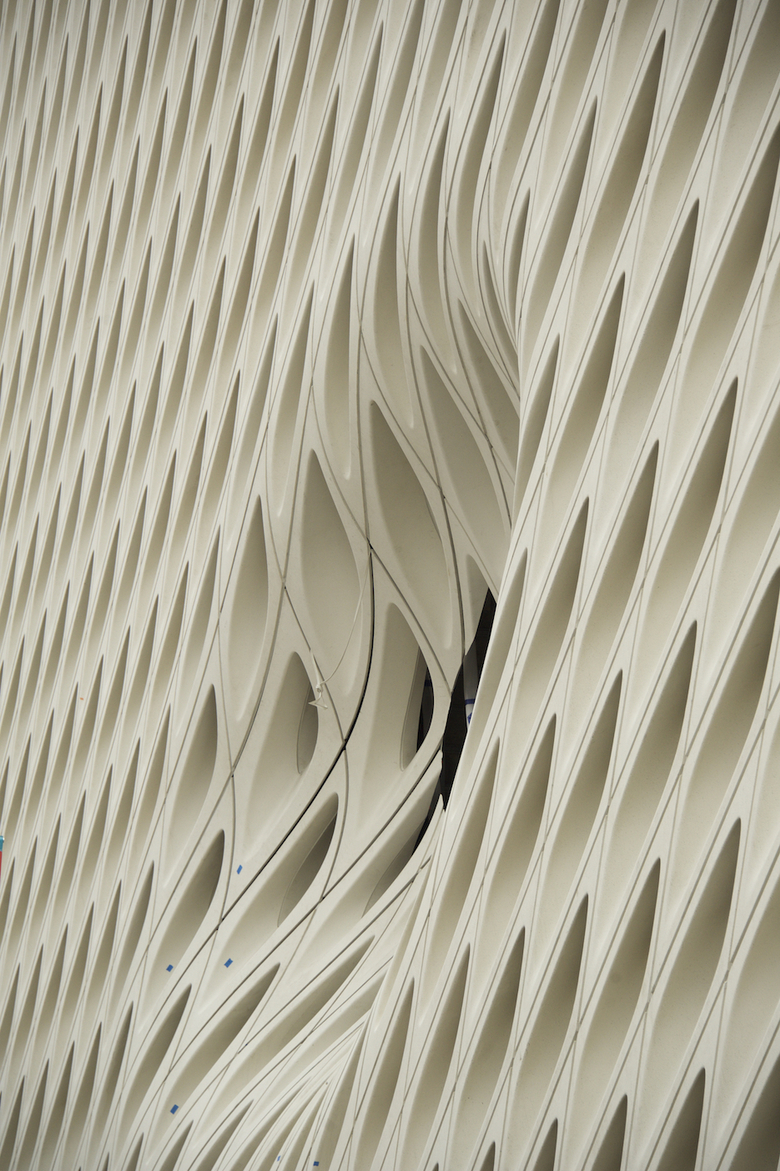The Broad Unveils Its "Veil"
On the last day of 2014 The Broad museum announced the last sections of scaffolding were removed from around its new façade, dubbed the "veil" by architects Diller, Scofidio + Renfro.
Scheduled to open in the fall, the 120,000-square-foot museum is one of the ten buildings World-Architects is most looking forward to in 2015, as highlighted in our recent year-end review. Built by philanthropists Eli and Edythe Broad as a home for their 2,000-piece art collection, The Broad is located on Grand Avenue in downtown Los Angeles, right across the street from Frank Gehry's Walt Disney Concert Hall.
The veil is easily the most striking aspect of Diller, Scofidio + Renfro's design; it is comprised of 2,500 fiberglass concrete panels and 650 tons of steel on five sides of the boxy building. The cladding is lifted at two corners for entrances to the museum and pressed in the middle of the east elevation to create "the oculus." This porous skin is one of the two main parts of the architect's "veil-and-vault" concept, where public galleries and circulation sit beside and below the veil's walls and skylights, and art not on display is stored in a solid concrete vault in the center of the building. Given that the veil's construction delayed the project by 15 months, according to the New York Times, its unveiling marks a significant milestone in the museum's realization and is a reason to celebrate good things happening in 2015.
Watch at half-minute timelapse of the scaffolding coming down on the exterior of The Broad, revealing the museum's distinctive veil.


