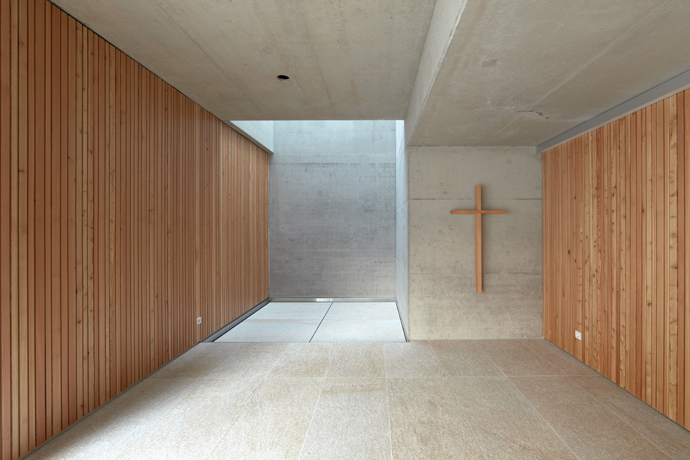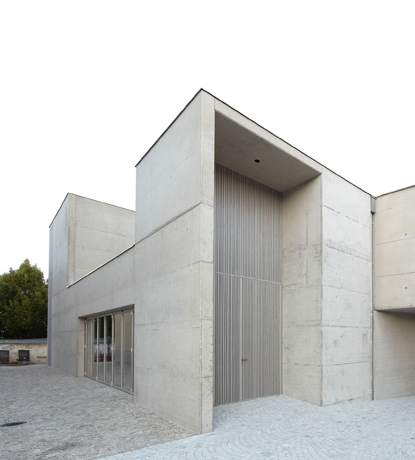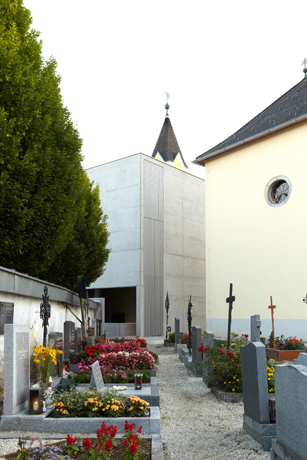Town centre Sarleinsbach
Sarleinsbach, Austria
Sarleinsbach, a village of 2300 inhabitants situated in the upper Muehlviertel decided in 2005 to revitalise the city centre regarding architectural, social and economical issues. In stages and over a period of seven years a number of market place buildings were partly demolished, repaired or newly built. Five of these objects were planned by Heidl architects.
A generous passage through the village was created instead of the former “Grielhuesel” with premises for music rehearsals and a library built over the passage. The former hospital “Meindlahus” is now the premise for a bakery and municipal administration. In the former town hall and “Marktrichterhaus” (market judge) a new assembly hall for the local authorities was implemented. Additionally an external entry as well as a chapel of rest at the adjacent cemetery were installed.
Newly built parts react explicitly to the building structure which is under heritage protection – with its closed market place fronts, historic long yard houses and intimate inner yards. They complement and define urban dominants like towers, roof landscapes as well as entries and exits to and from the market place. The generous new traffic routing and the barrier-free, safe pedestrian areas were a special challenge.
- Public Buildings
- Culture
- Educational
- Religion
- Institutional
- Libraries
- Religious buildings
- Town Halls + City Halls
- Cemeteries
- Architects
- Heidl Architekten
- Year
- 2012
Related Projects
Magazine
-
-
Building of the Week
A Loop for the Arts: The Xiao Feng Art Museum in Hangzhou
Eduard Kögel, ZAO / Zhang Ke Architecture Office | 15.12.2025 -








