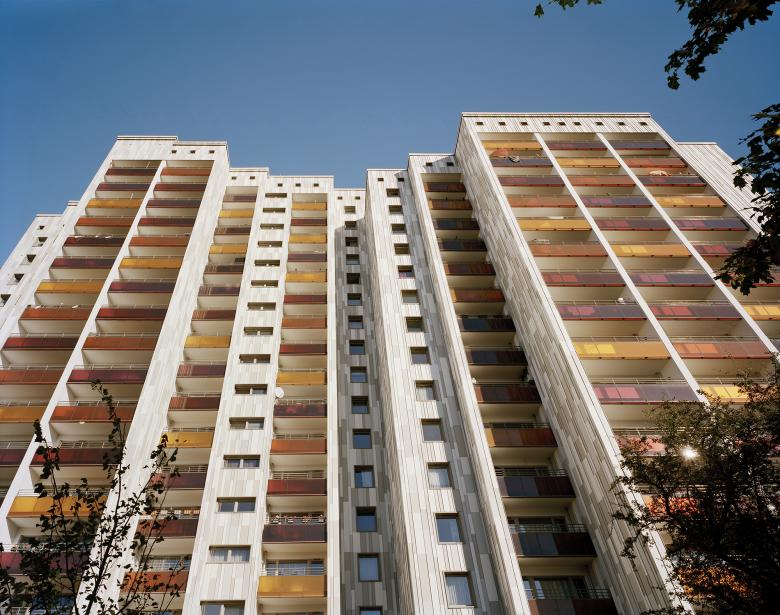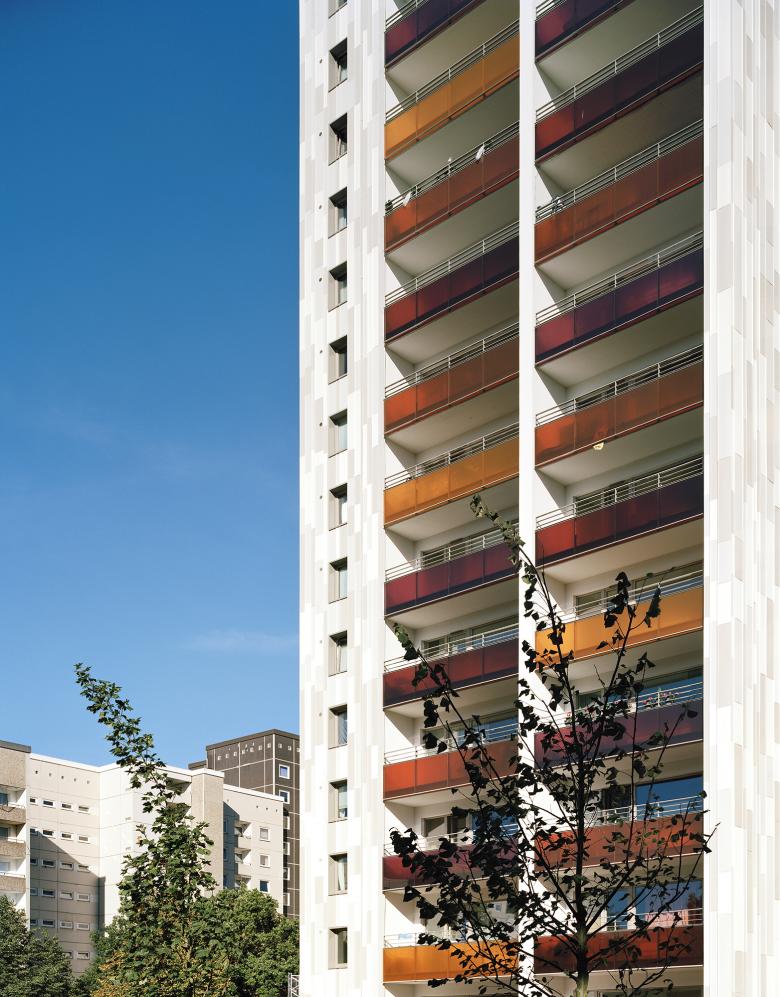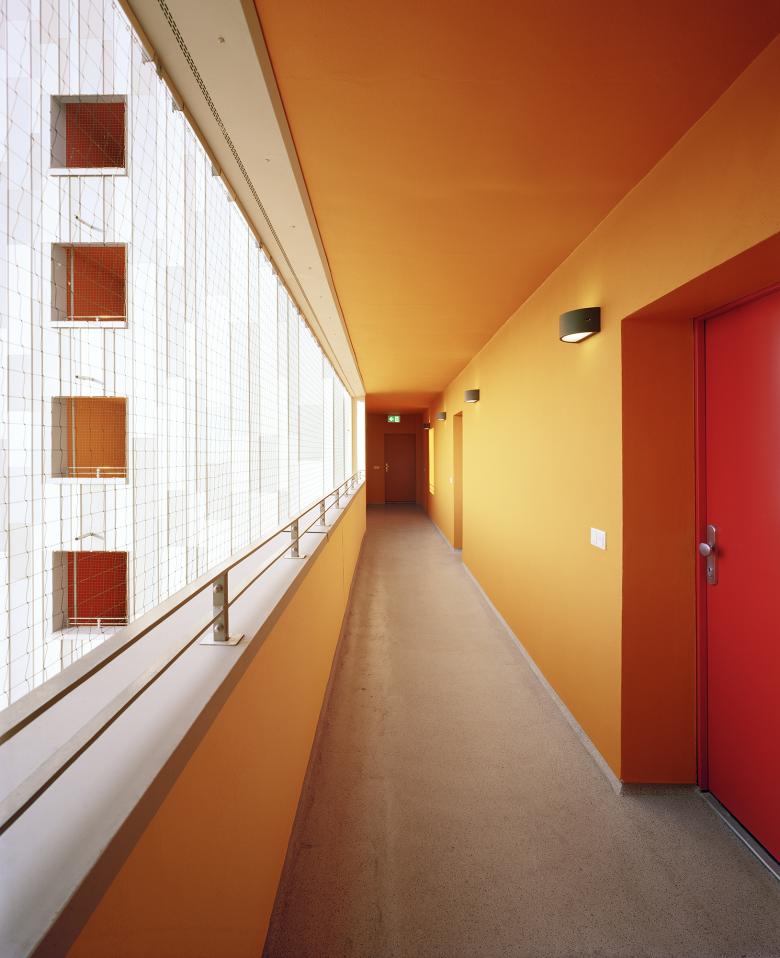Tower Block Bornheide
Hamburg, Germany
In the 1960s, prefabricated housing estates such as Mümmelmannsberg, Steilshoop, Kirchdorf Süd and Osdorfer Born were built in Hamburg to counteract the acute housing shortage. Osdorfer Born in the west of the city was one of Hamburg's first large prefabricated housing estates. While these districts are the subject of controversial debate, most residents rate the quality of life and sense of community positively.
The Bornheide 80/82 high-rise ensemble, the tallest single building in Osdorfer Born, underwent a thorough refurbishment after years of use. During the construction period, some of the residents were accommodated in temporary apartments in order to modernize sanitary facilities, renew pipes and replace windows. Kitchens, facades, the roof and all of the building's technical equipment were also renovated.
The two-part 18- and 16-storey residential building comprises a total of 166 residential units. In addition, five apartments on the first floor were converted into an integrated day care facility to allow residents to stay in their familiar surroundings for longer.
To soften the massiveness of the building block, the majority of the metal façade consists of low-contrast, iridescent shades of gray. The building consists of 46 individual façade surfaces, which are divided by projections and recesses, balconies and staircase cores. A total of 17,855 metal strips were produced in different shades of gray, widths and lengths. Together with the renewed insulation layer, the high-quality and resistant metal panels meet all fire protection and energy guidelines. Prior to the refurbishment, the insulation layer behind the façade consisted of flammable wood shavings, which were immediately replaced as part of a façade inspection in 2017.
The Bornheide residential tower is a landmark in the cityscape and was deliberately given color accents to break up its formerly monotonous appearance. The glossy balcony elements in various shades of red lend the building a lively atmosphere when the light falls on it. The wall colors of the arcades on the north side of the façade pick up on the respective shades of the balconies and thus contribute to the visual enhancement of the ensemble.
Awards:
_ Shortlist Heinze Architecture Award 2024
_ Brillux Design Award 2023, category residential buildings
_ Renovation Award 2021, Metal category
- Architects
- abj Architekt:innen GmbH
- Year
- 2022
- Client
- altoba - Altonaer Spar- und Bauverein eG
- Landscape Architecture
- MERA - Landscape architecture for people and space
- Structural design
- WP Engineers











