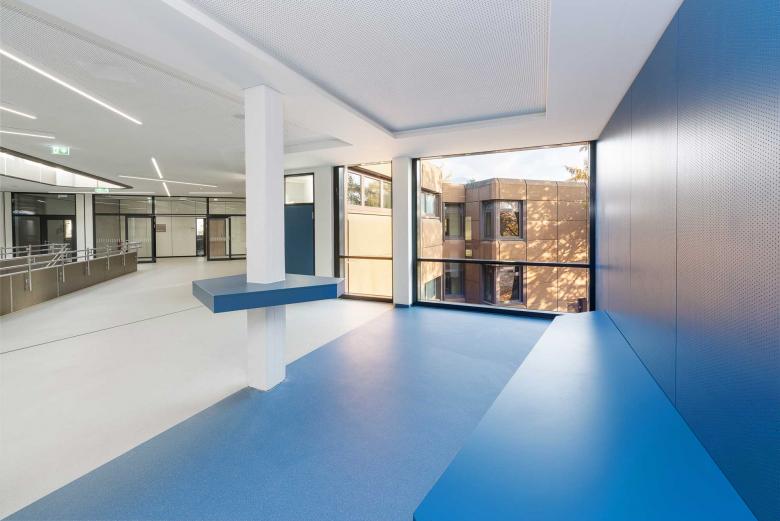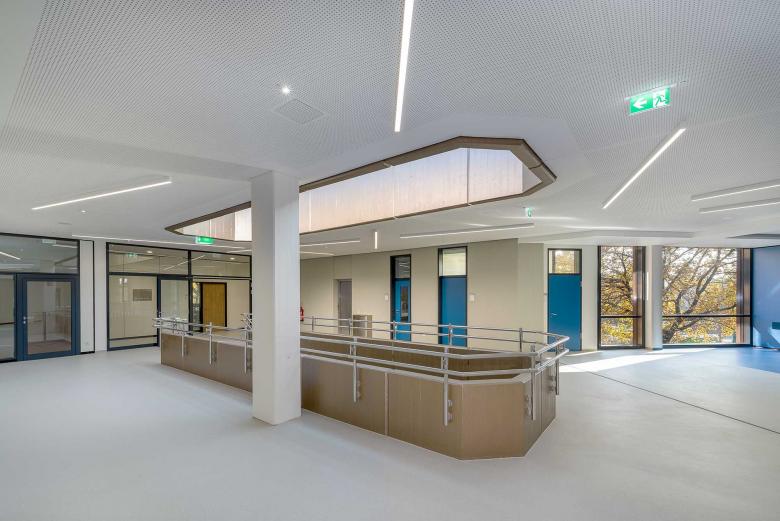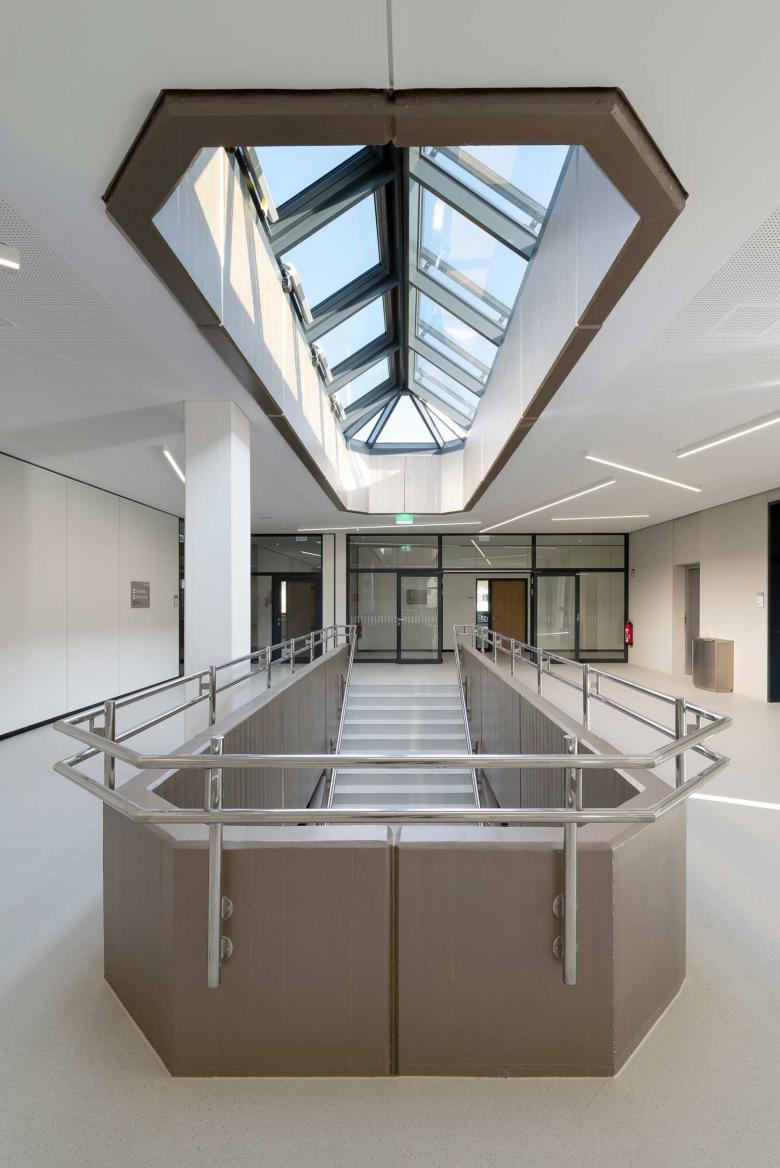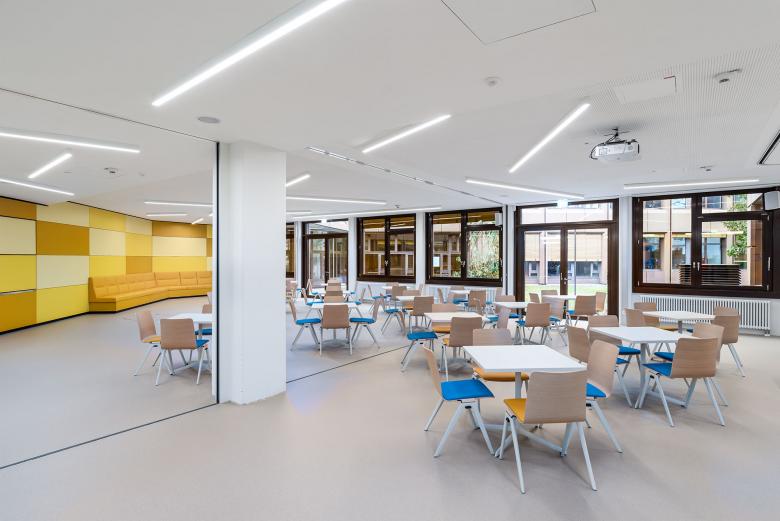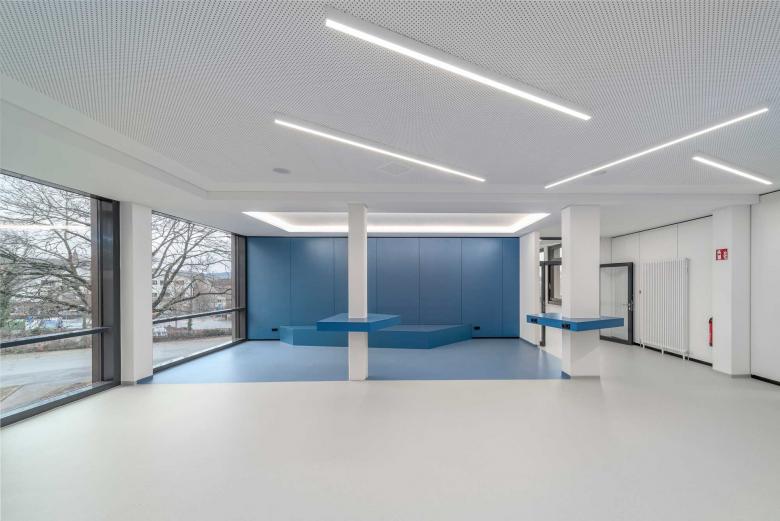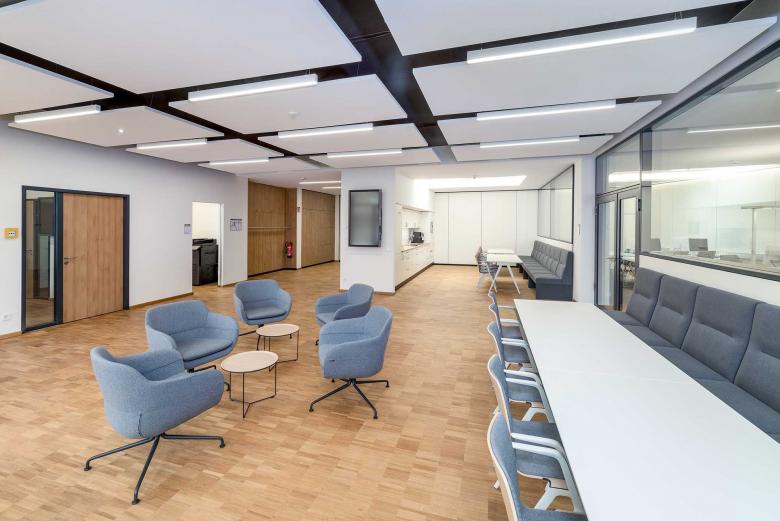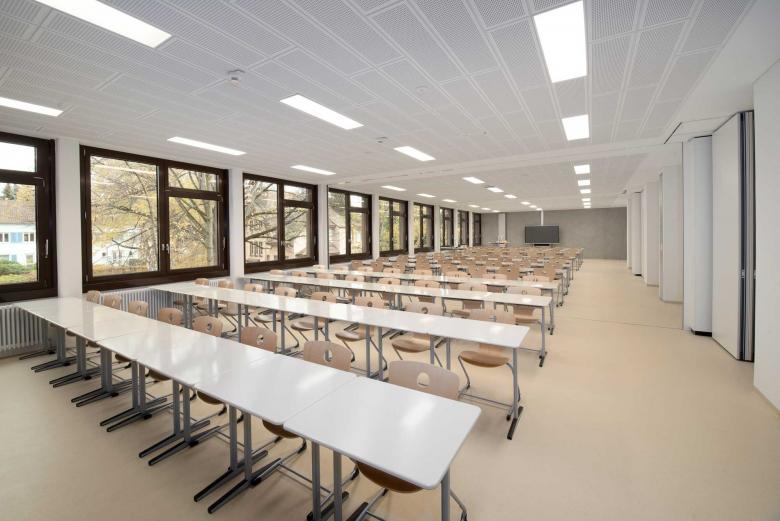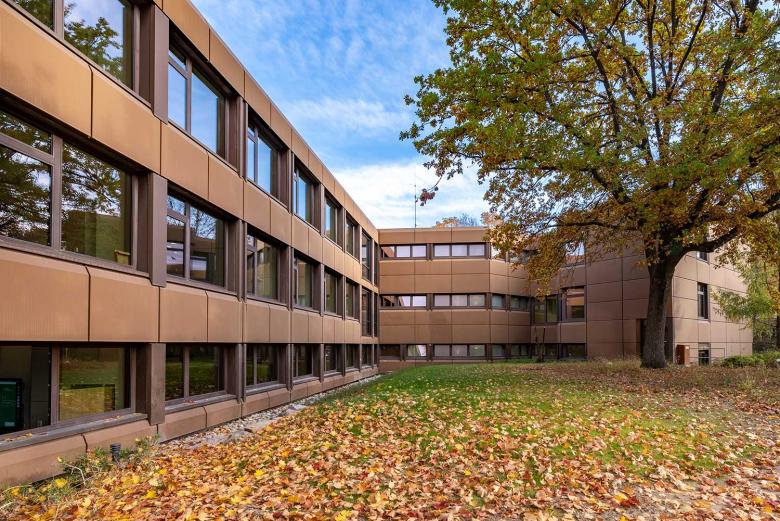Müllheim Commercial Schools
Müllheim, Germany
The relocation of the Müllheim commercial school created space for a comprehensive reorganisation of the commercial school complex. The refurbishment and modernisation concentrated on the interior of the old 1960s building, preserving the charm of the existing structure and combining it with modern teaching and learning concepts.
The building comprises three storeys: the basement houses new specialist rooms for chemistry, biology and physics, supplemented by technology and storage rooms. On the ground floor, the general classrooms have been modernised, while the new student café with kiosk and the adjacent break hall can be used flexibly thanks to mobile partition walls. This hall can be extended into an event room if required. In addition to the school administration and the staff room, the upper floor houses flexible conference and examination rooms that can be adapted to the various requirements of everyday school life.
Particular attention was paid to the accessibility of the building: step-free entrances and a renovated lift ensure access to all areas. By loosening up the floor plans and removing existing walls, an open, light-flooded atmosphere was created that encourages communication and togetherness. A consistent colour and material concept supports orientation in the building and ensures a pleasant learning environment.
- Architects
- abj Architekt:innen GmbH
- Year
- 2021
- Client
- Landratsamt Breisgau-Hochschwarzwald
Related Projects
Magazine
-
-
Building of the Week
A Loop for the Arts: The Xiao Feng Art Museum in Hangzhou
Eduard Kögel, ZAO / Zhang Ke Architecture Office | 15.12.2025 -
