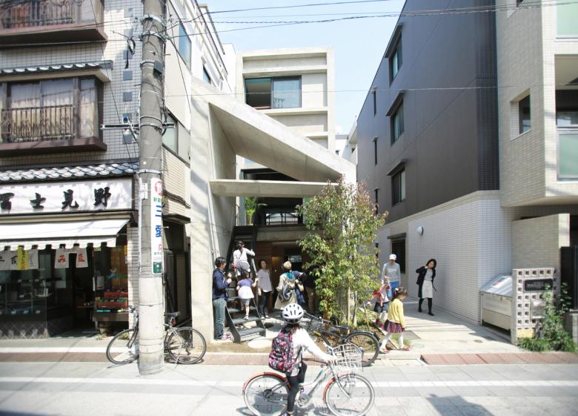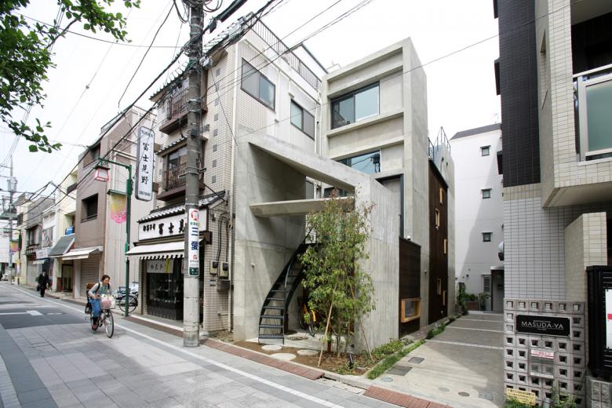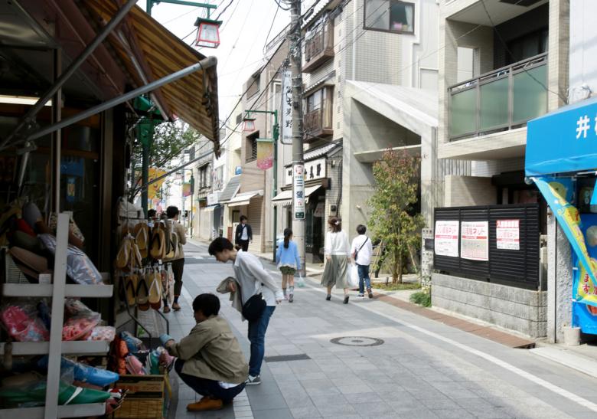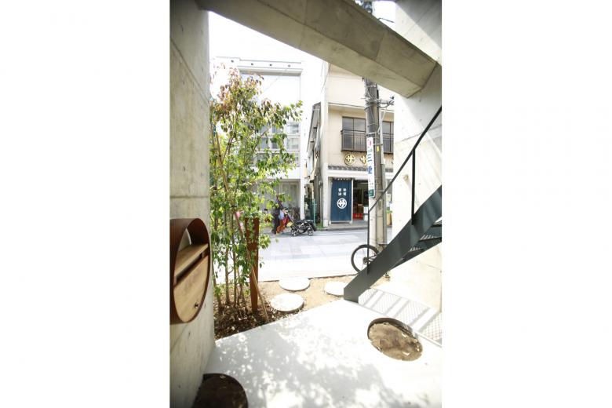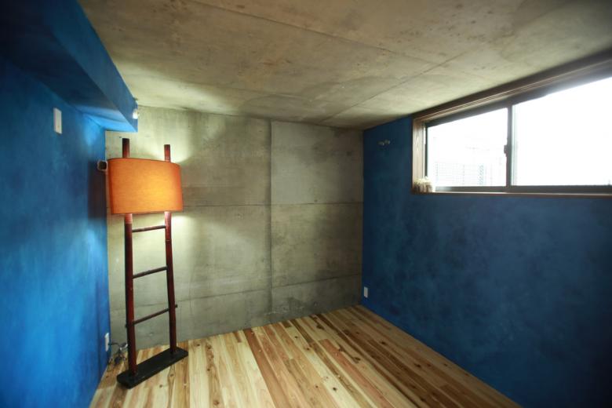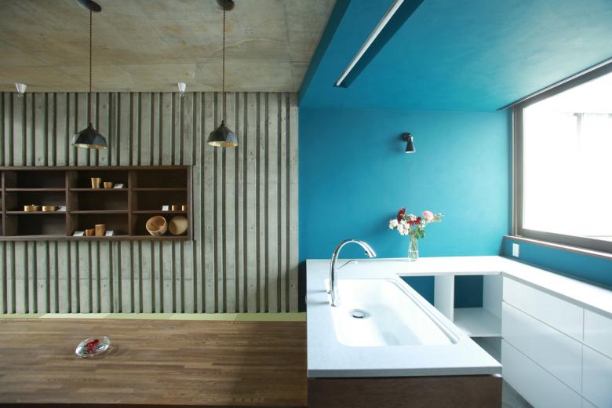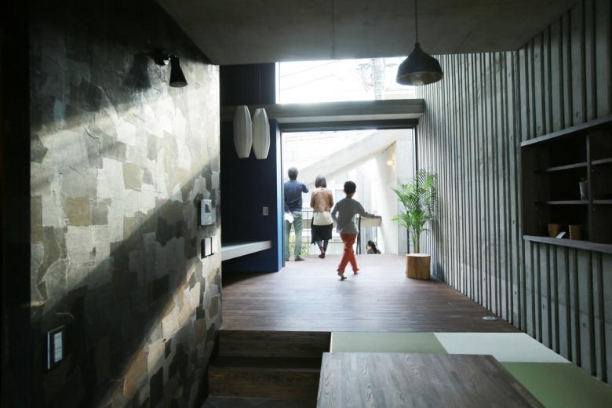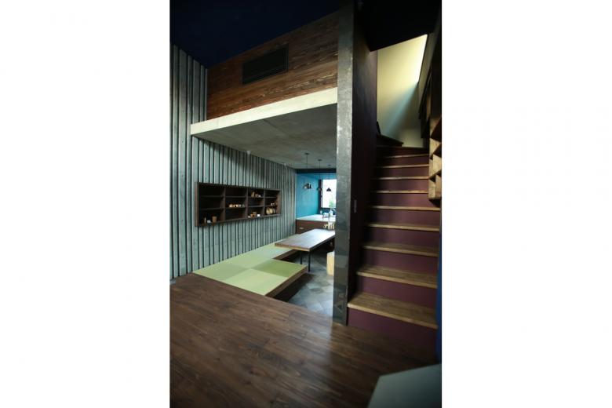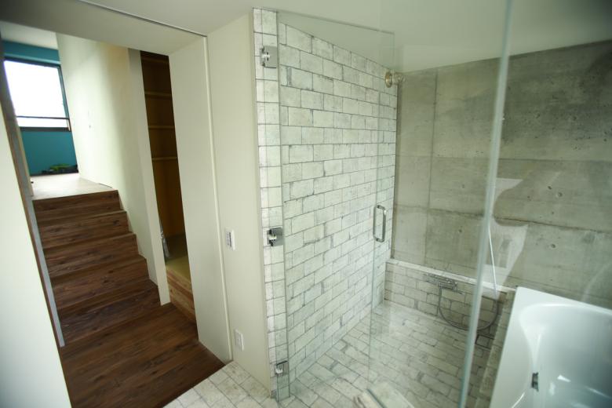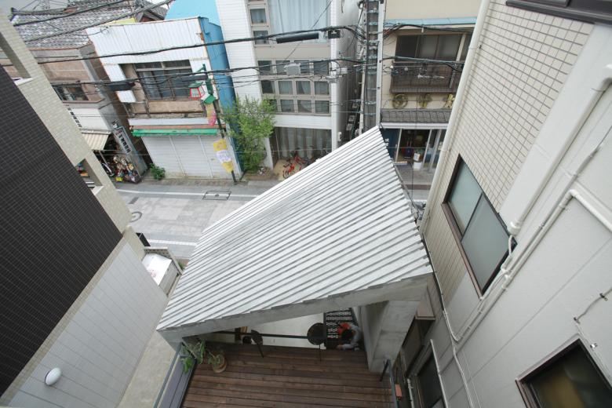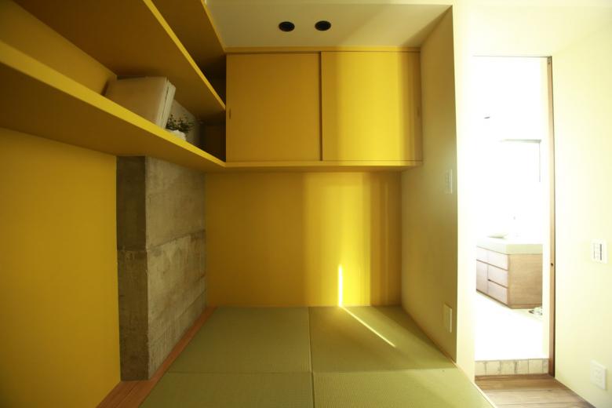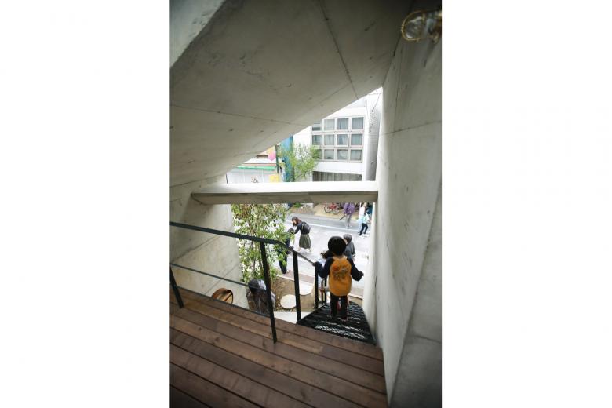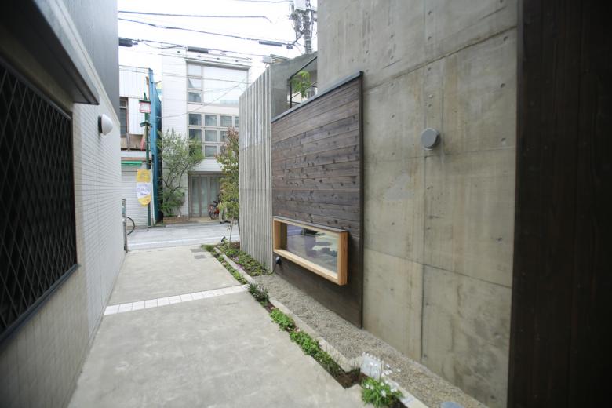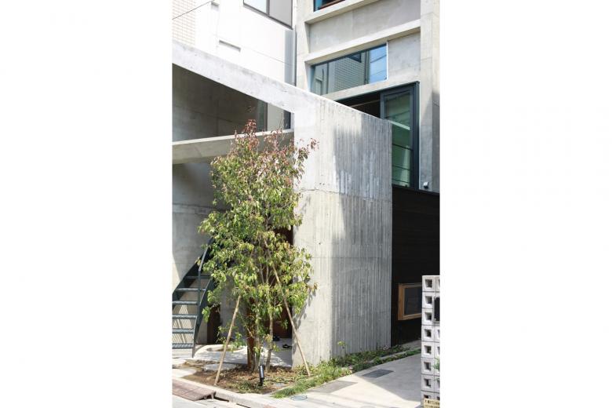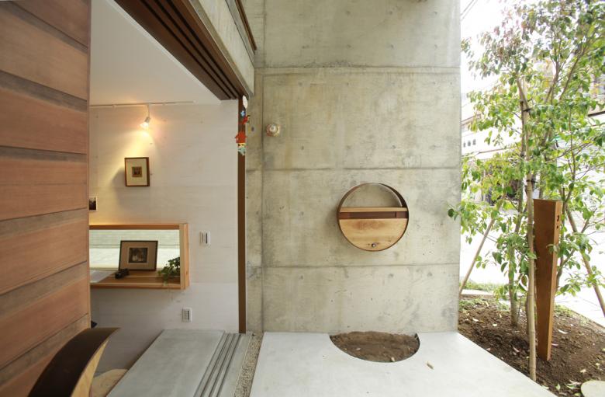Tobira of the Moon(Odawara's House)
Tokyo,Nakano, Japan
Tobira of the Moon is a rental space open for 3 years only, starting in 2019.
It is mainly used as a travel accommodation for travelers from all over the world on Airbnb, and sometimes as a venue for events, rental galleries, and photo shoots.
It is also used for various purposes such as dinner parties and party space with overnight stay included.
In fact, starting in 2019, the landlord, Mr. Odawara, will be relocating to a rural area for three years.
In such a case, of course, it is common to make the house a 3-year fixed-term lease through a real estate agent,
However, even Mr. Odawara, the landlord, would not be able to enter the house during the three-year period, and it would be impossible to predict how the house would be used. Therefore, we asked Mr. Iijima, who had been operating his house on Airbnb before us, to cooperate with us and let us operate it as a rental space for three years.
Although we started the business in such a groping way, we have met many wonderful guests and people in the city, and now we have received many reviews from people all over the world.
For the house, we even feel that the house is more polished than when we were living in it, as it is cleaned each time it is repeatedly used for short term.
Above all, at times, Odawara-san realizes that he can come back to his own home.
Three years later, it may be a flash in the pan, but I hope I can give back to Mr. Odawara along with many encounters and connections.
From the front road. since there is a direct approach to the second floor, the entire house is used for various events as if it were open to the town.
The gallery is a great place to display vessels and other small items. Events can be held in an atmosphere of continuity with the shopping street.
It is also sometimes used as a branch office of Nico Design Office.
The second floor is open to the terrace, where you can spend a relaxing time. The second floor can be accessed directly from the outside staircase, so it can be used separately from the first floor.
The entire kitchen on the second floor is used, and is preferred by those who use it for food-themed events.
On the third floor, there is a bath and two rooms that serve as a toilet and a guest room. The large bathtub, chosen by Mr. Odawara, is the most popular with guests.
The yellow room, created as a tatami-mat library, is actually the most popular bedroom in the house. Strange.
The rooftop is also a popular place during the good season. It offers a panoramic view of the city.
The room used to be a child's room, so the child's artwork is still there. This is the generous nature of the private accommodations.
The ivy has begun to cover the exterior walls, making it a green spot in a shopping district with few plants.
Looking at the shopping street from the living room on the second floor, you can clearly see that the gate-shaped pilotis of the town divides the bustling shopping street moderately.
Whenever you feel like going out to the shopping street, you can.
That is the real pleasure of living in the city.
We designed the house with this kind of relationship between the shopping district and our daily lives in mind.
Between the house and the town.
Structure: Kenji Nawa / Nawaken Jim
Construction: TH Morioka
Cooperation / Hira Kaji (special hardware) / Takahashi En (landscaping) / Hatano Wataru (Japanese paper provided) / Porter's Paint (special paint)
Translated with DeepL.com (free version)
