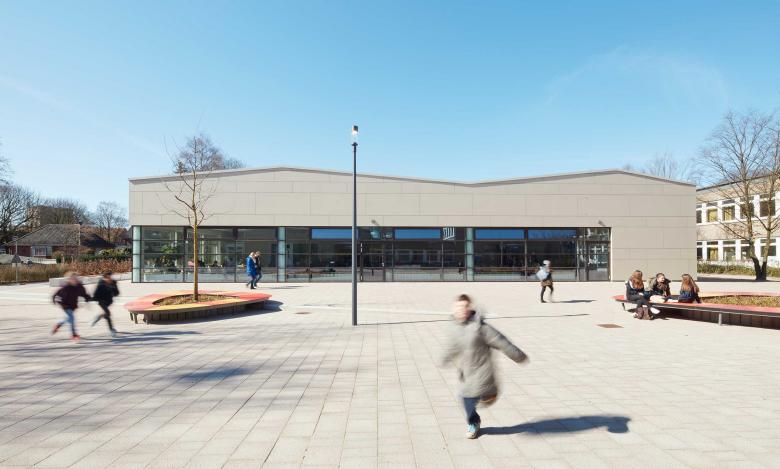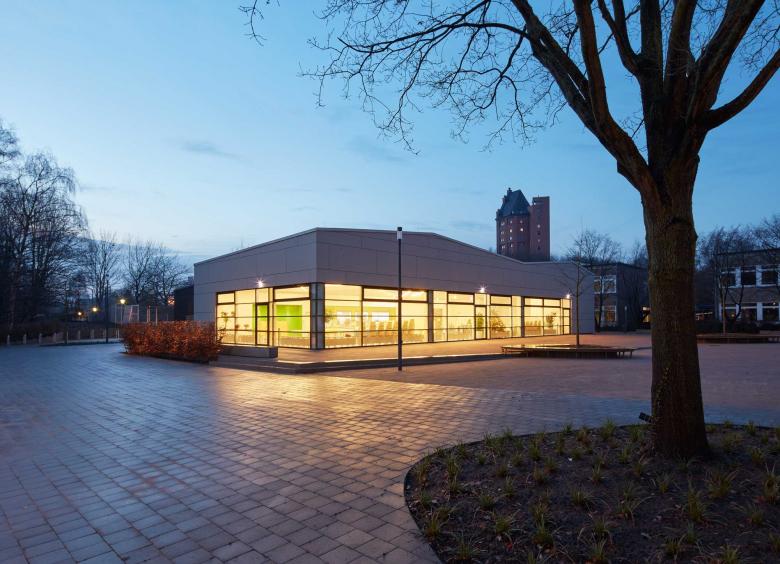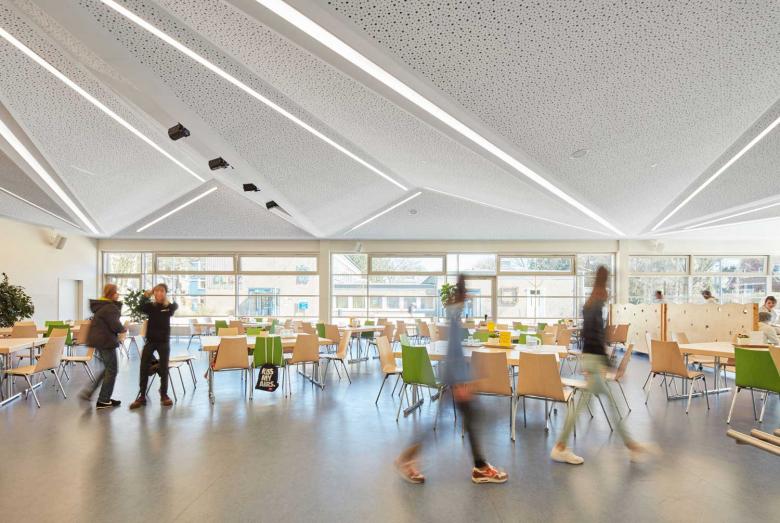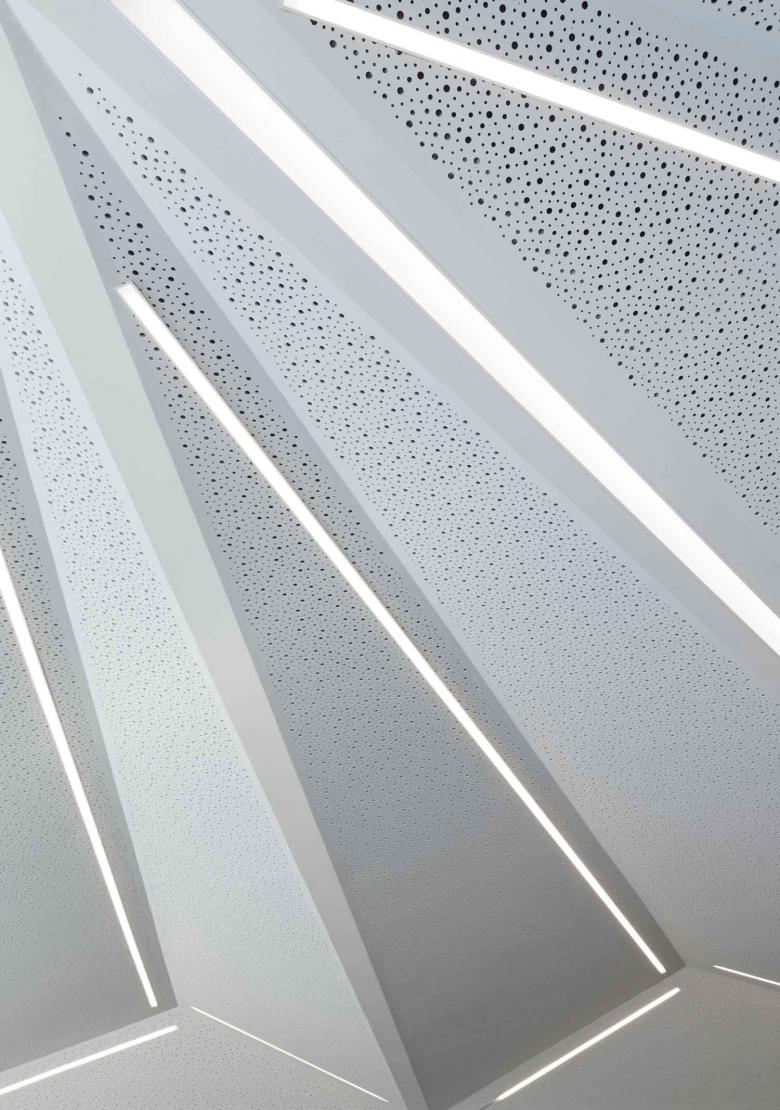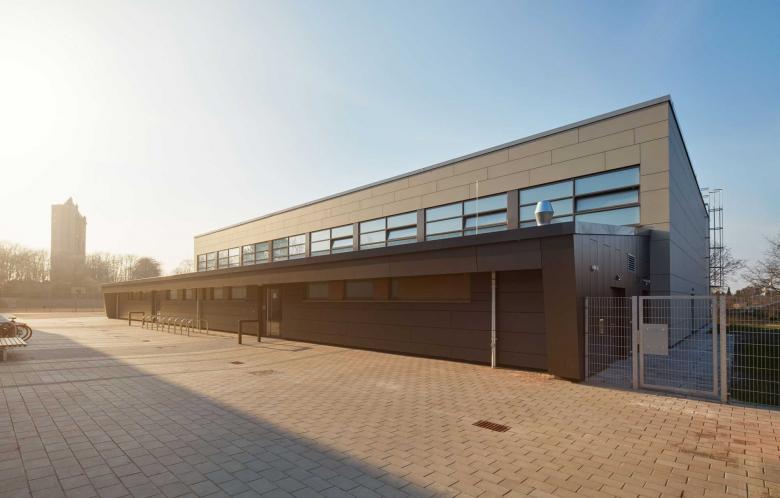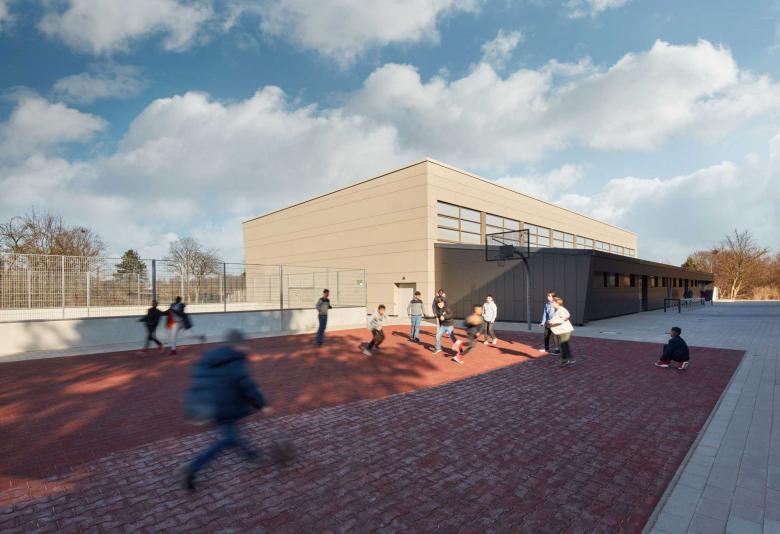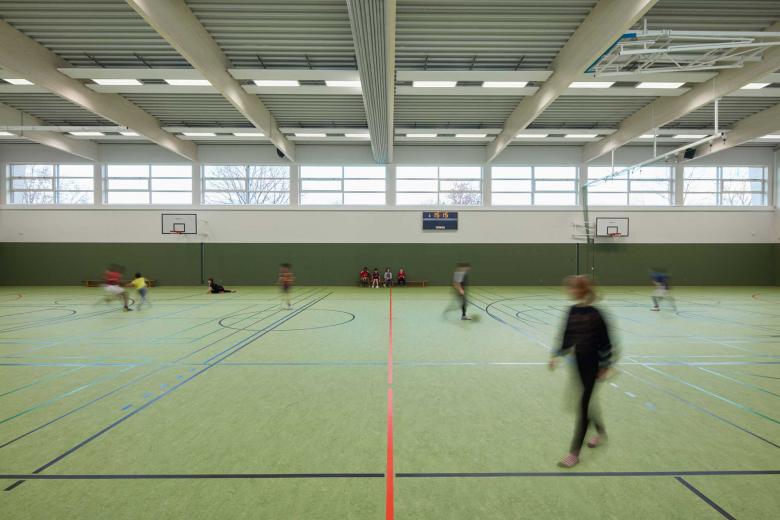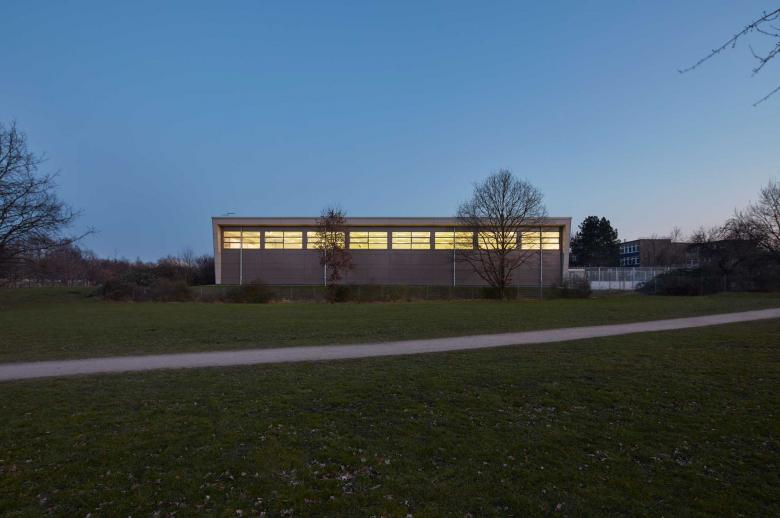Stellingen District School
Hamburg, Germany
As part of the expansion of the Stellingen district school in Hamburg's Eimsbüttel district, a new canteen and a two-court sports hall were added to the school. The aim of this extension was to meet the increasing demands on school operations and to provide pupils and teachers with modern spaces for socialising, exercise and collaborative learning.
The canteen, which closes off the site to the west, forms the new centre of everyday school life. It combines functionality with architectural elegance and is multifunctional: the spacious dining area can be divided into different areas by mobile partitions and used for school or extracurricular events.
The canteen is completely barrier-free to ensure unrestricted access for all users, especially people with physical disabilities. Particular attention was paid to the design of the acoustic ceiling, which was specially adapted to the needs of hearing-impaired children. The ceiling, which is interspersed with strip lighting with energy-saving light sources, contributes to a pleasant atmosphere and significantly increases the quality of stay.
The façade of the canteen blends harmoniously into its surroundings and creates a friendly, inviting atmosphere through the use of sandstone-coloured Eternit panels and large windows. The forecourt, which directly adjoins the canteen, can be used as an extended terrace in good weather and thus increases the quality of the school grounds.
The new two-court sports hall extends the school's existing sports facilities, which were previously covered by a three-court sports hall. The sports hall can be used independently and opens up through large window elements that bring glare-free daylight into the room, creating a pleasant atmosphere for sport and exercise.
