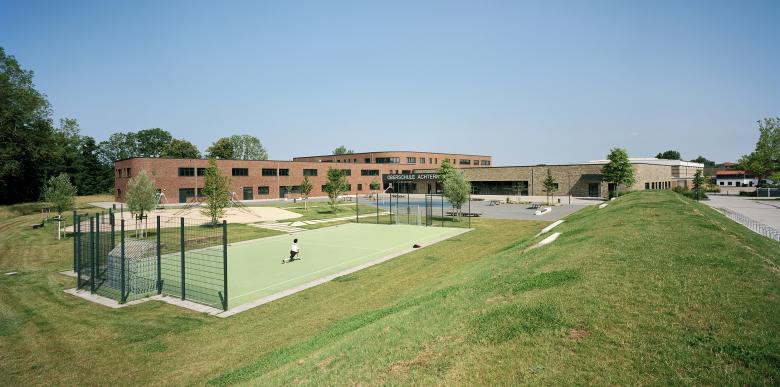Secondary School Achtern Diek
Wurster Nordseeküste, Germany
The new building of the Achtern Diek secondary school in Dorum opens up towards Alsumer Straße with the specialist room wing and the administration wing and creates a spacious, open schoolyard that can be easily overlooked. At the same time, the earth structure reminiscent of a dyke on the western edge of the schoolyard provides protection from the road and separates the school grounds from the surrounding area. Pupils can thus come into contact with the openness, airiness and diversity of the schoolyard undisturbed during their breaks.
The central entrance area leads via a vestibule into the two-storey foyer, which serves as the heart of the school. The central staircase, which leads across all floors to the specialised wings and general lessons, the assembly hall/break hall and the specialist rooms are connected here. The open atmosphere of the foyer is enhanced by the air space on the upper floor, which creates interesting visual connections and emphasises the lively character of the school building. A special role is played by the school library on the third floor, which is positioned at the intersection of the two teaching wings and looks like a tower of light from the outside. The design of the library is intended to make it a stimulating place of learning and at the same time a calming backbone for the pupils, into which all the functions of a modern library are integrated.
The new building is characterised by two L-shaped structures that create four differently designed courtyards. These provide space for different uses and give the school a clear structure that is recognisable from the outside, which is reinforced by the choice of materials and colour scheme.









