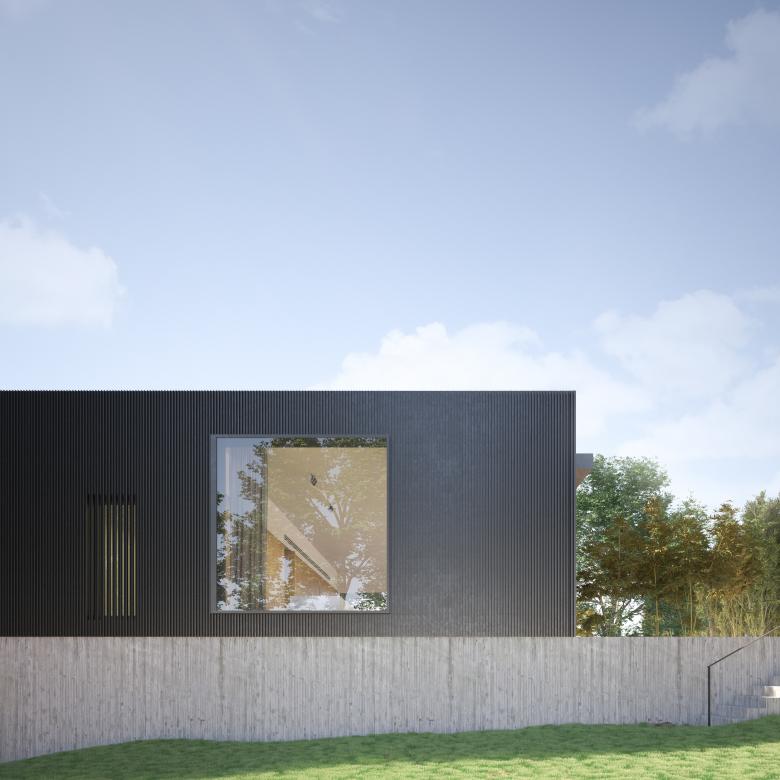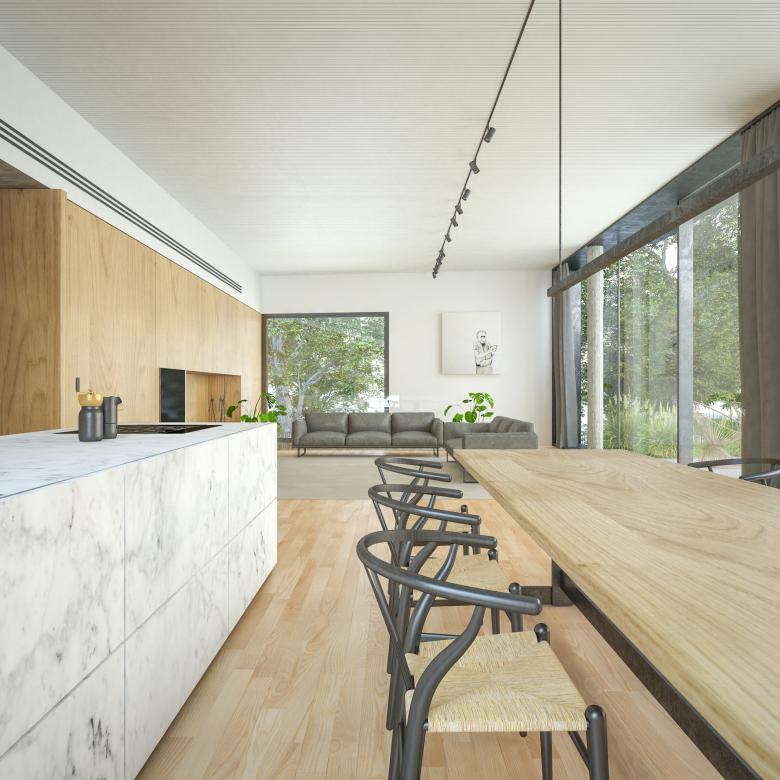House with river view
Fiesso d'Artico, Italy
The project envisages the construction of a single dwelling on a lot adjacent to the river, characterised by a steep slope that joins the road level with that of the embankment.
The building is on two floors, with a partially buried exposed concrete base on which rests a volume characterised by a metal cladding that emerges from the ground level.
On the ground floor are the service rooms and the entrance hall, which leads via a staircase to the living area on the upper floor, where the living quarters are housed.
The living area opens to the south through a large glass wall onto a terrace overlooking the river,
inviting one to experience the outdoor space as an extension of the indoor spaces and strongly relating to the landscape.
The living space is characterised by a large wood-panelled wall, which gives unity and warmth to the room. The floor, also made of wood, dialogues with the metal and concrete of the external walls, giving domesticity to the spaces of the house and highlighting the continuity with the terrace.
Outside, the metal cladding of the upper floor masks the presence of the openings of the service rooms, acting as a sunshade, and is pierced only by the large windows of the bedrooms, which open onto the surrounding landscape.











