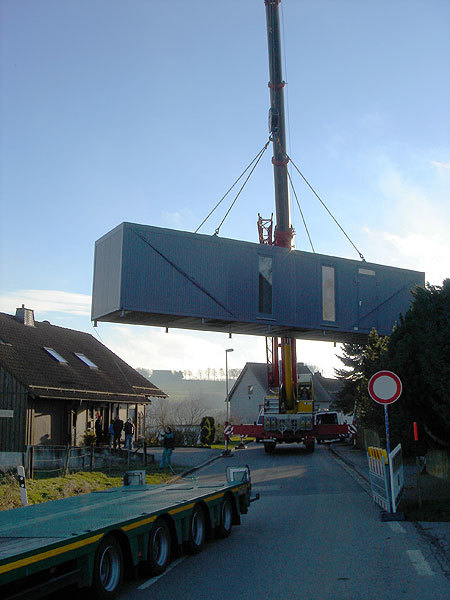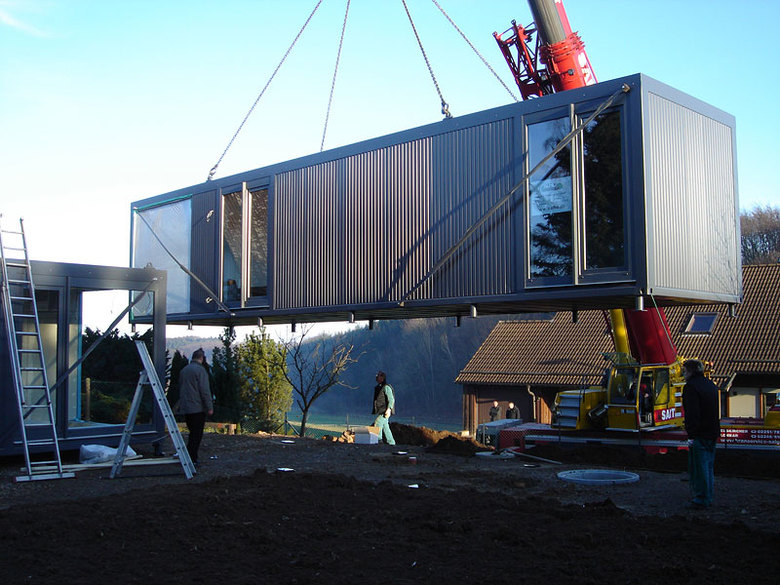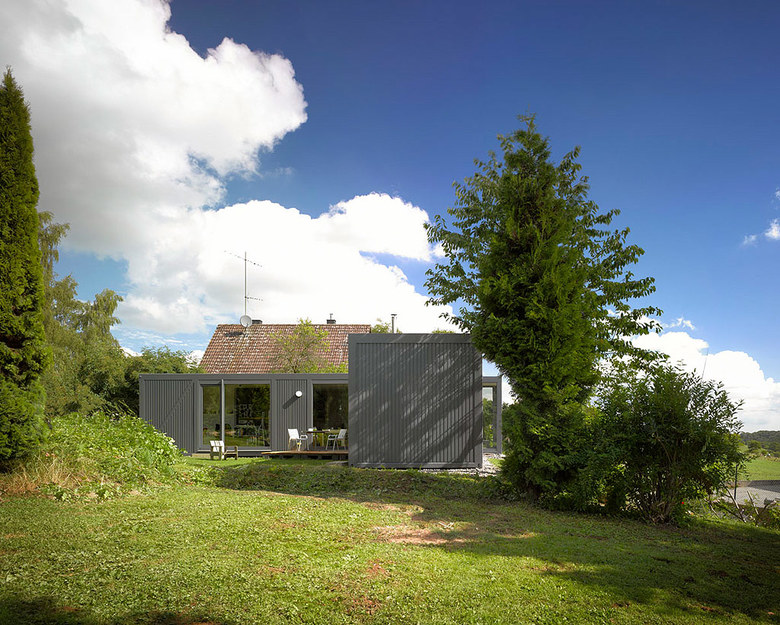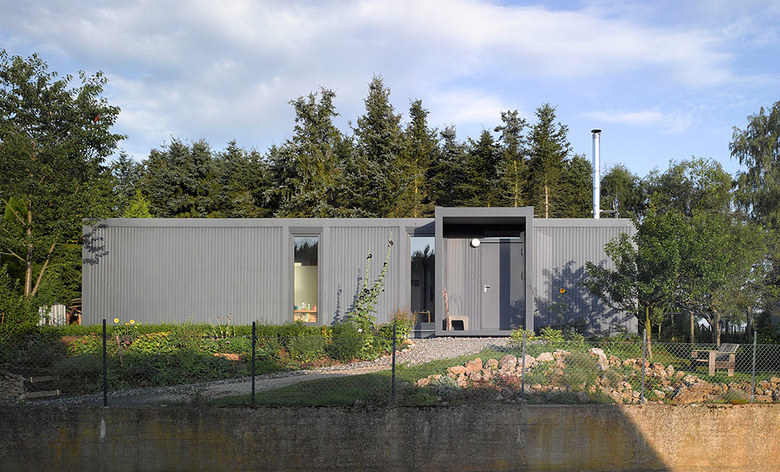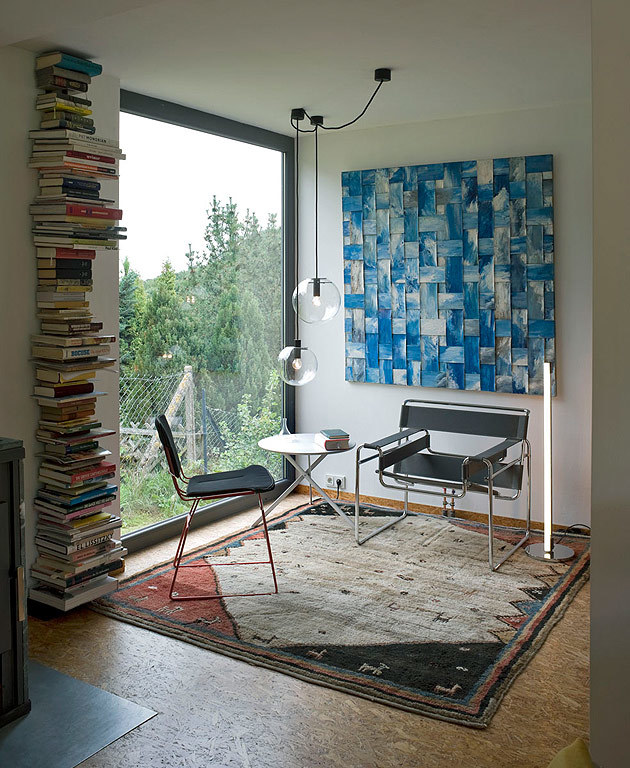Containerlove
Kall / Eifel, Germany
In the idyllic town named Kall, on a slightly tilted to the south area, was the desire of the builders for a home made out of containers. pastures in the forests of, and saddle-shaped roofs environment, fascinated by the idea of building an "anchor" there just to let. A predecessor agency worked on the project through to planning permission before we were confronted with the task to revise this and realize. We optimized floorplan and container-constellation, changing facades and surfaces defined. After four weeks of detailed planning and production, the "boxes" were delivered to install. Only in the area of the container burst ceiling, walls and floors were made locally, and connect supply and waste disposal. Everything was more in the factory prefabricated and installed on the same day so the house ready for occupancy. Initial astonishment on the part of neighbors, on the sudden appearance of a new house, is now given way to a positive response. The surprising spaciousness in the interior of the house, is also admired as the protected seat on the terrace behind the house. Certainly the question is still raised when the owners of the building have their money altogether... for the roof.
- Architects
- LHVH Architekten BDA
- Year
- 2006
Related Projects
Magazine
-
-
Building of the Week
A Loop for the Arts: The Xiao Feng Art Museum in Hangzhou
Eduard Kögel, ZAO / Zhang Ke Architecture Office | 15.12.2025 -
