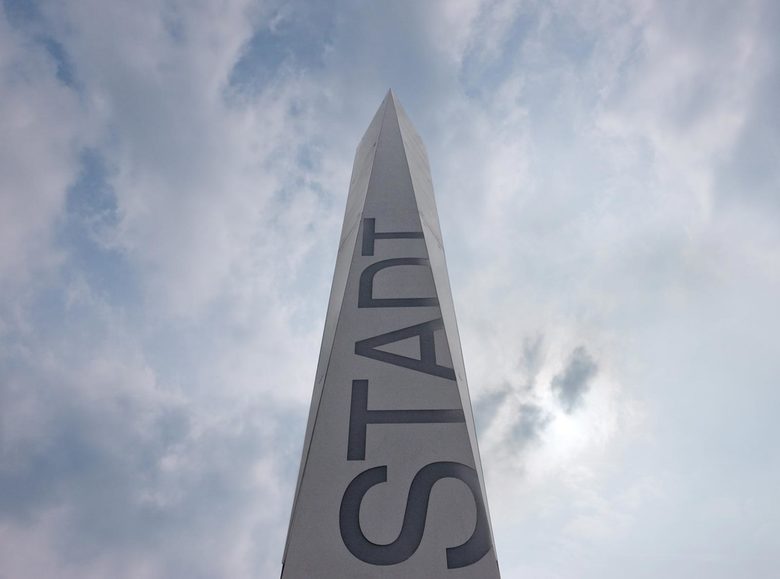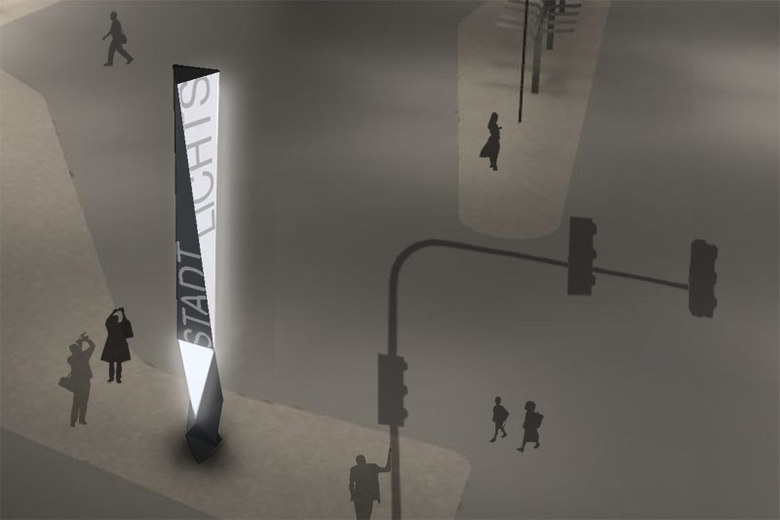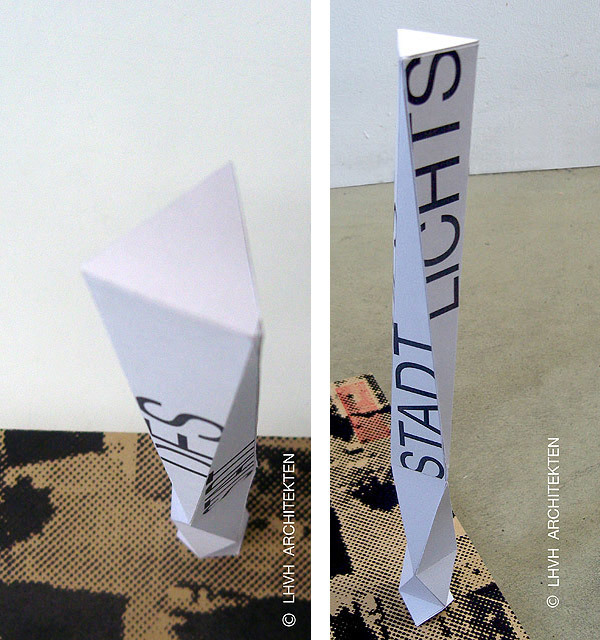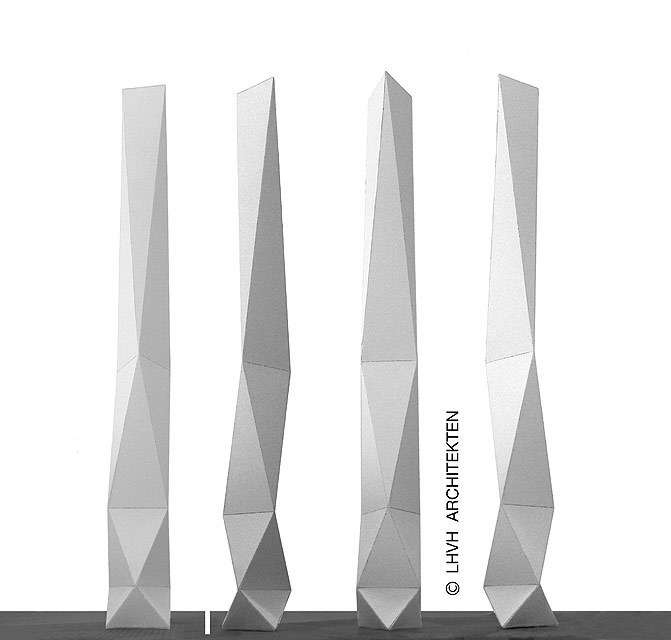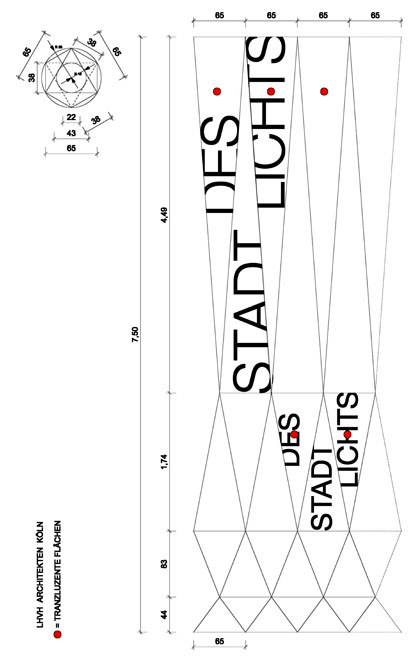Lightorigami
Lüdenscheid, Germany
From the article www.derwesten.de: „[...] A ca. 7,50 Meter high, three-cornered floor area light stele made out of acryl glass and aluminium is believed to decorate the future train station areal – and widely visible indicating to Lüdenscheid as the city of light. The politicians of the common committee for city planning, environment, construction and traffic as well as culture are consulting about a proposal. In the stele is a sculpture made of folded triangles. They should be "an unmistakable symbol of the new station forecourt" are. The planner can imagine that this symbol can be cast as well as a special gift for the candle from the mountain town. The use of two such different materials such as acrylic and aluminum creates "additional tension" explain the designers. "This is the luminous effect by itself largely intact, as only one each of three segments of aluminum, the other two are constructed of translucent material." Estimated costs of this variety under the keyword „Lichtfaltung“: approximately 48 000 Euro. The design study comes from the bureau „LHVH Architekten“ in Cologne. [...] Further varieties of steles made out of translucent polycarbonate [...] or concrete [...] should be either saved against vandalism or should be floodlit. A forest with seven pylon lights and different heights [...], a lettering which will be projected on the ground, would be also conceivable. The new train station area shall not only increased in value because it will represent the new entrance section of the city – but rather sharpen the view to the „Denkfabrik“ within the „Regionale 2013“ which is well known to be planned in the immediate proximity of the train station.
