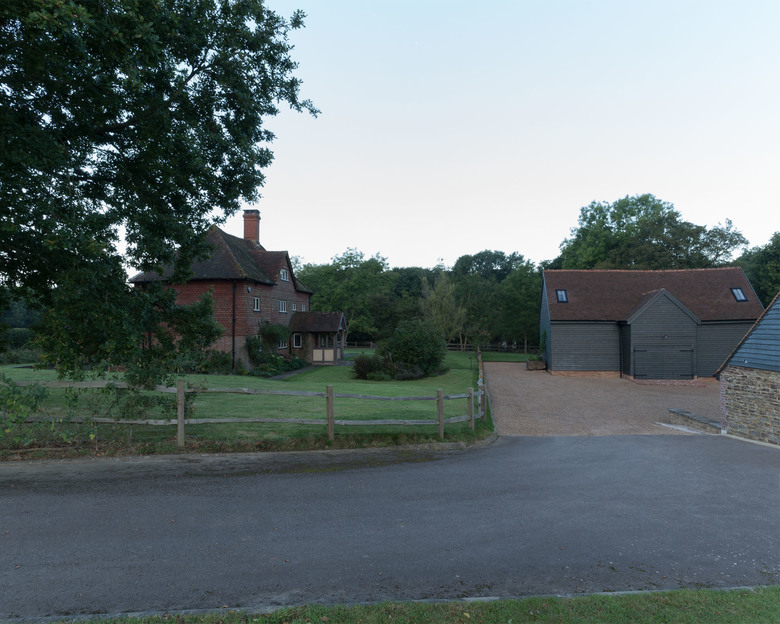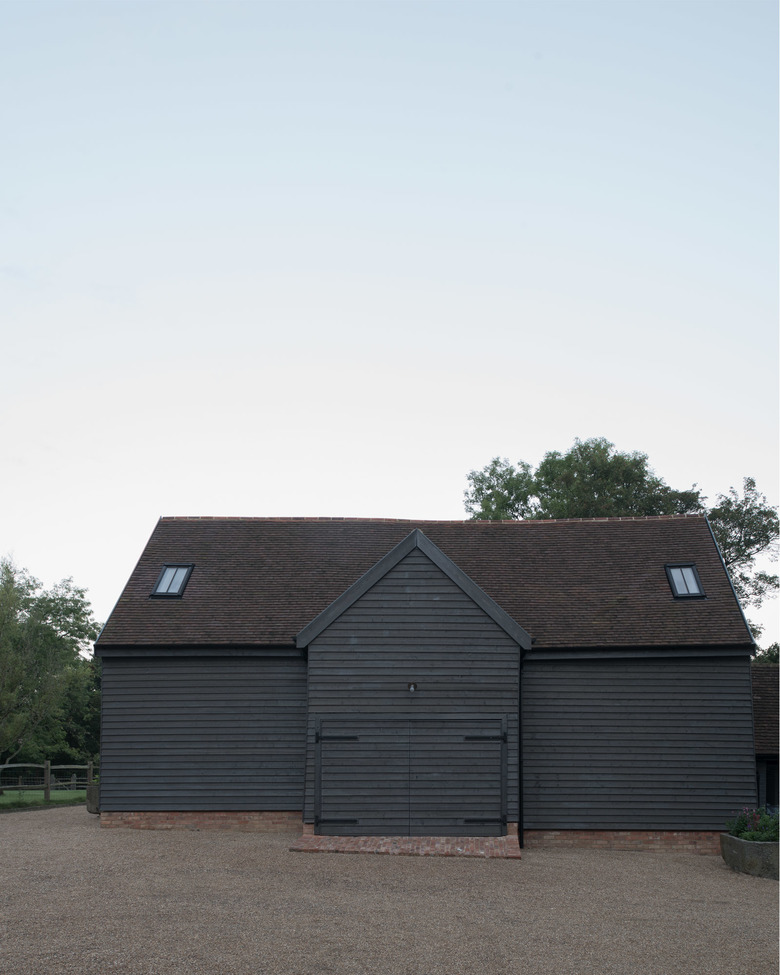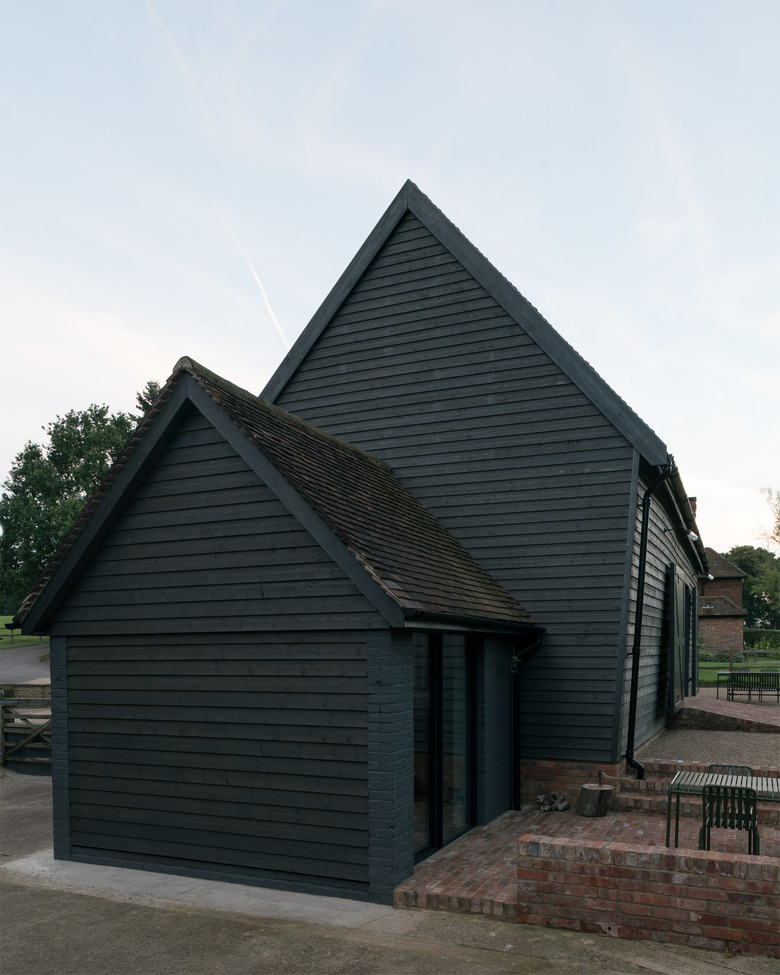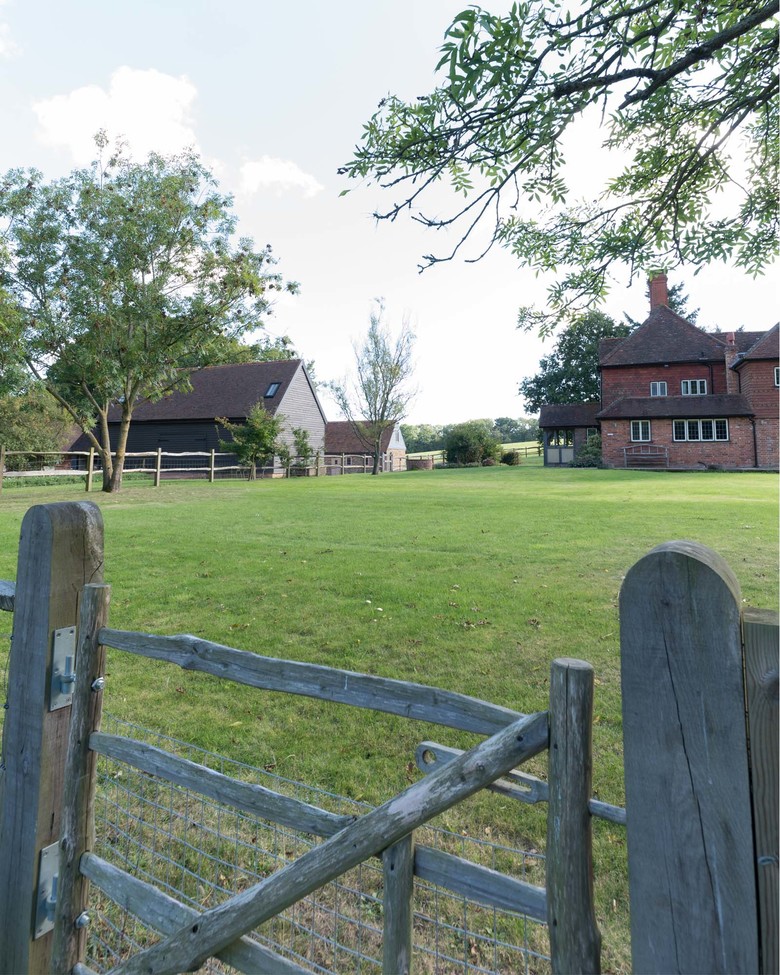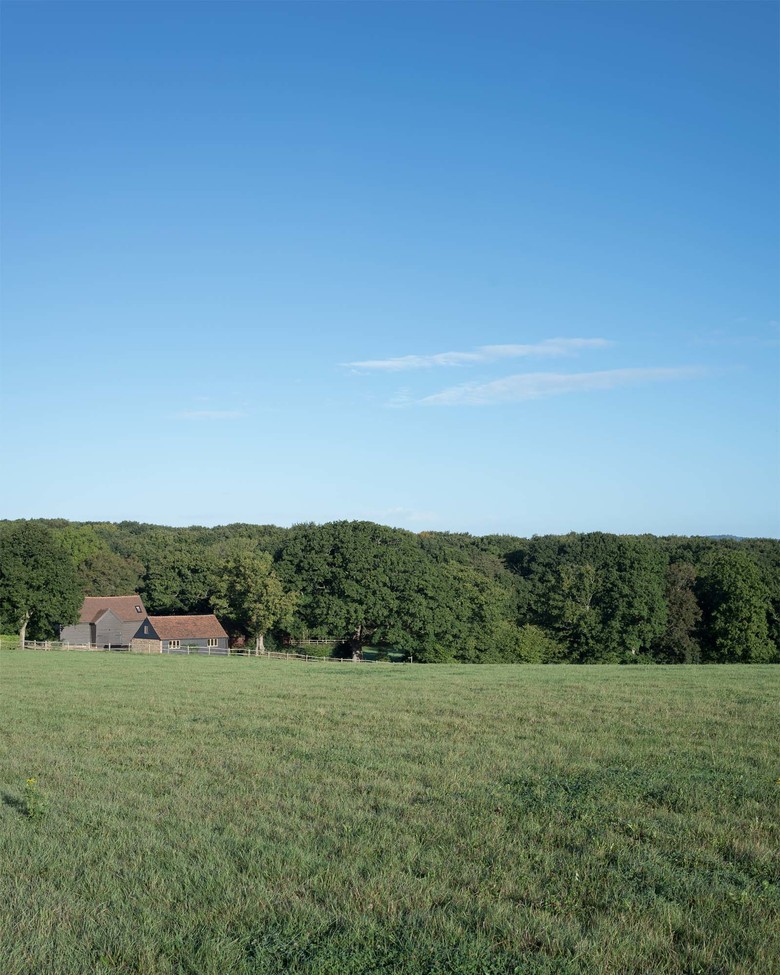Barn Surrey
Oakwoodhill Surrey, Great Britain
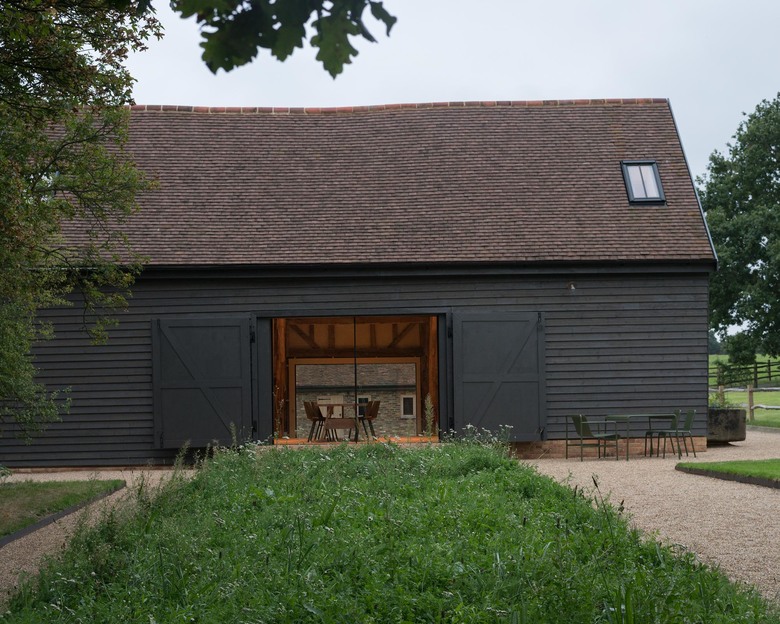
View across the flowerbed to the barn with open doors and Sky-Frame sliding windows
Photo © Basile Bornand
The old barn and small outbuilding belong to Chapel House Farm, a former vicarage from the 16th century. Today, the owner hosts his guests here. With the conversion, the two separate buildings were joined together, thus creating an open, spacious interior, where the character of the barn is a charming presence in the restored half-timbered structure. The floor of hexagonal terracotta tiles and the new lighting also add to the inviting atmosphere. Natural light comes in through the full-height windows in the door openings and through additional skylights. A stairway leads into the attached annex, which houses a small kitchen and a guest bathroom.

Detail of Hay Palissade garden furniture in front of the pre-weathered clapboard, exposed brick wall and tiled roof
Photo © Basile Bornand
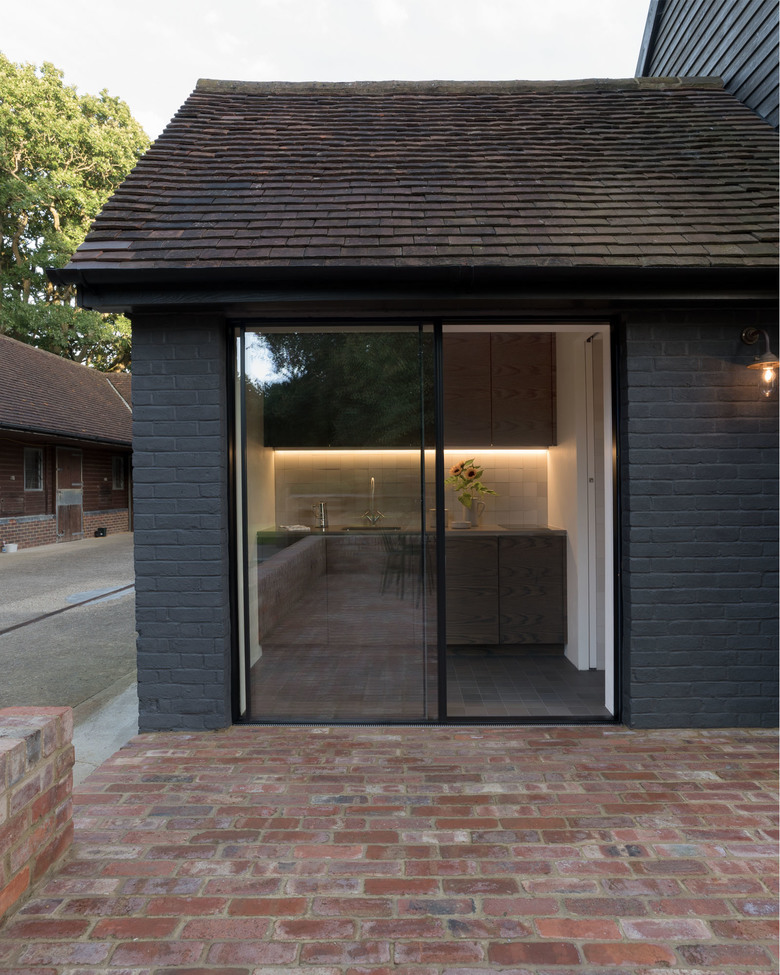
View through the Sky-Frame window into the kitchen of smoked oak and with stone floor
Photo © Basile Bornand
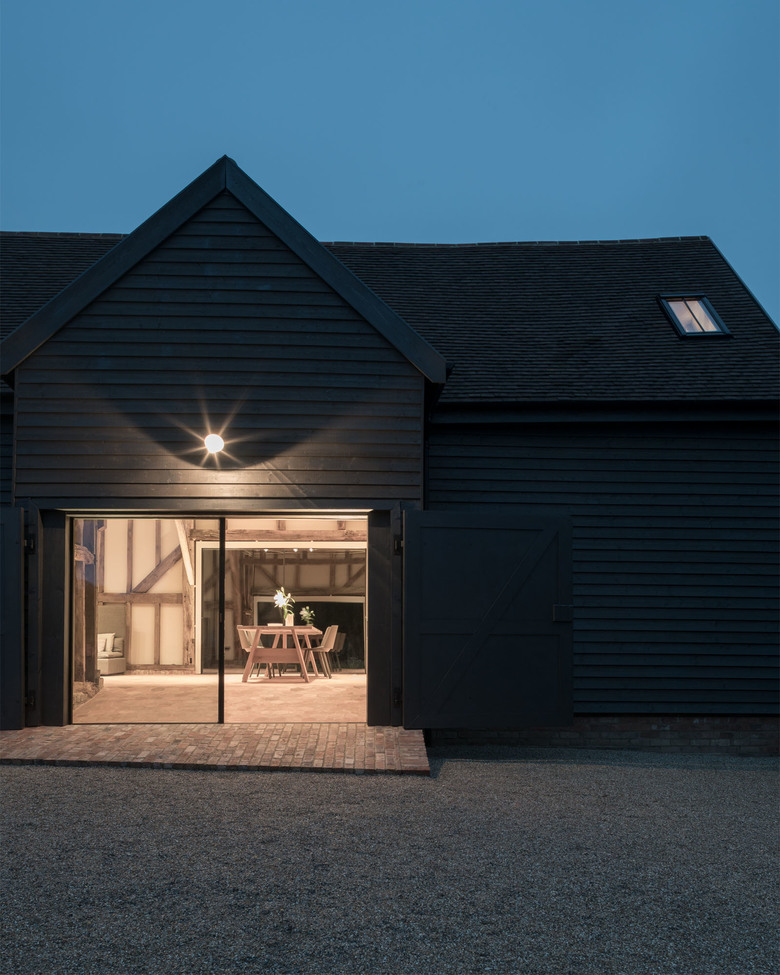
Evening mood and view through the Sky-Frame windows into the interior, with half-timbered frame and hexagonal terracotta tiles
Photo © Basile Bornand
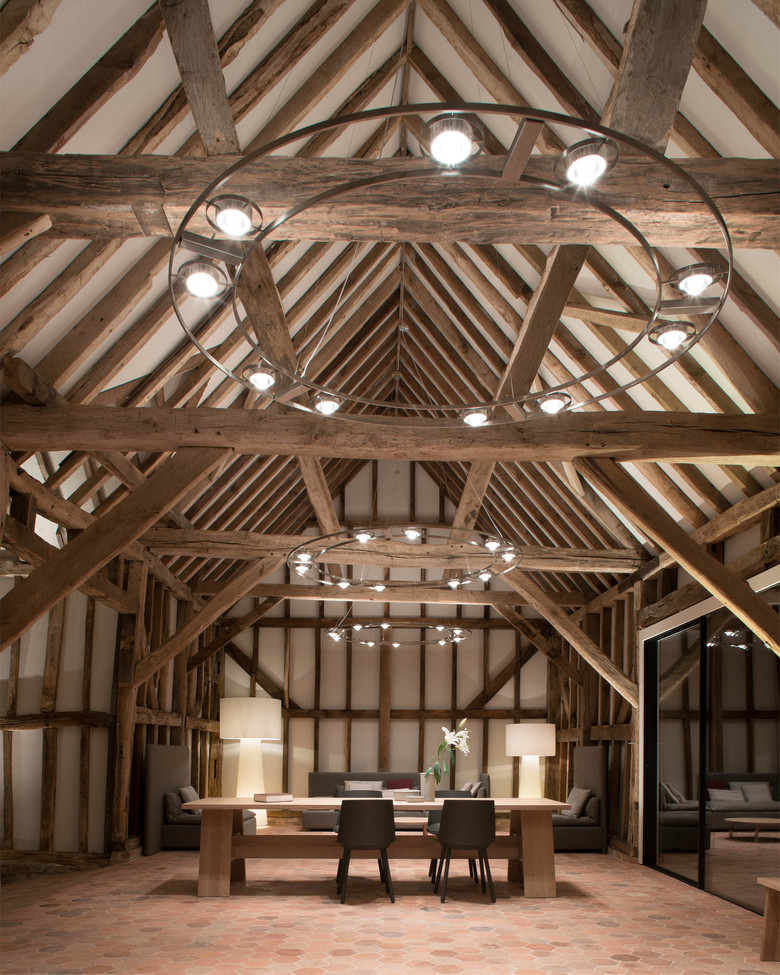
Long Fayland oak table from E15 on hexagonal terracotta tiles in front of restored half-timbered frame and Ocular chandelier from Licht im Raum
Photo © Basile Bornand
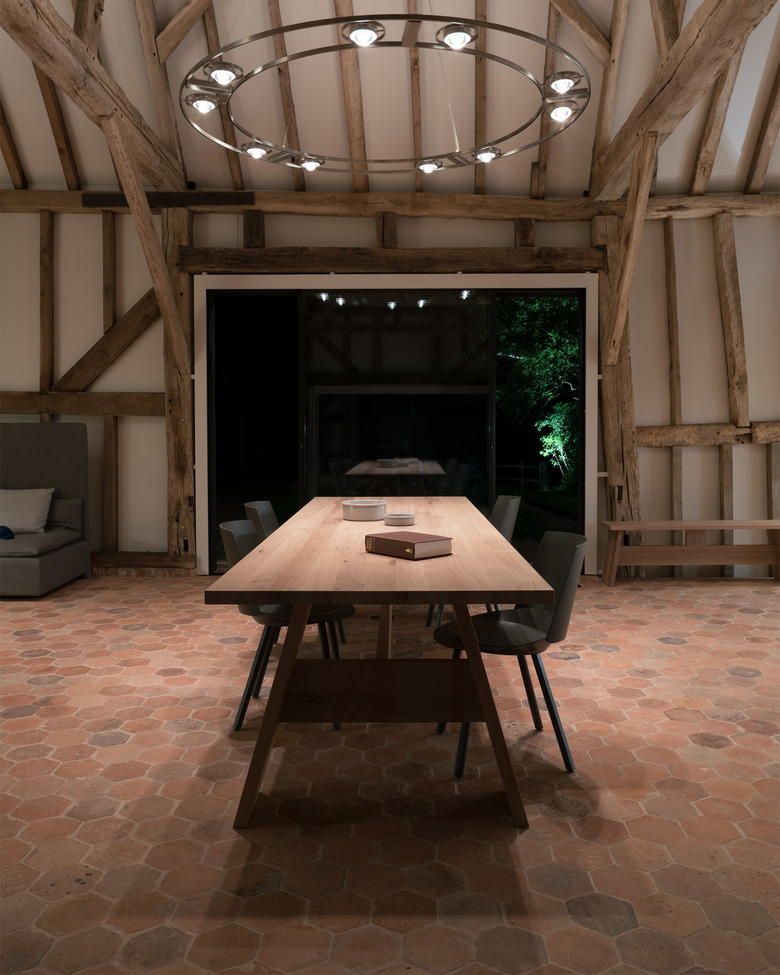
Long Fayland oak table from E15 on hexagonal terracotta tiles aligned with the Sky-Frame window
Photo © Basile Bornand
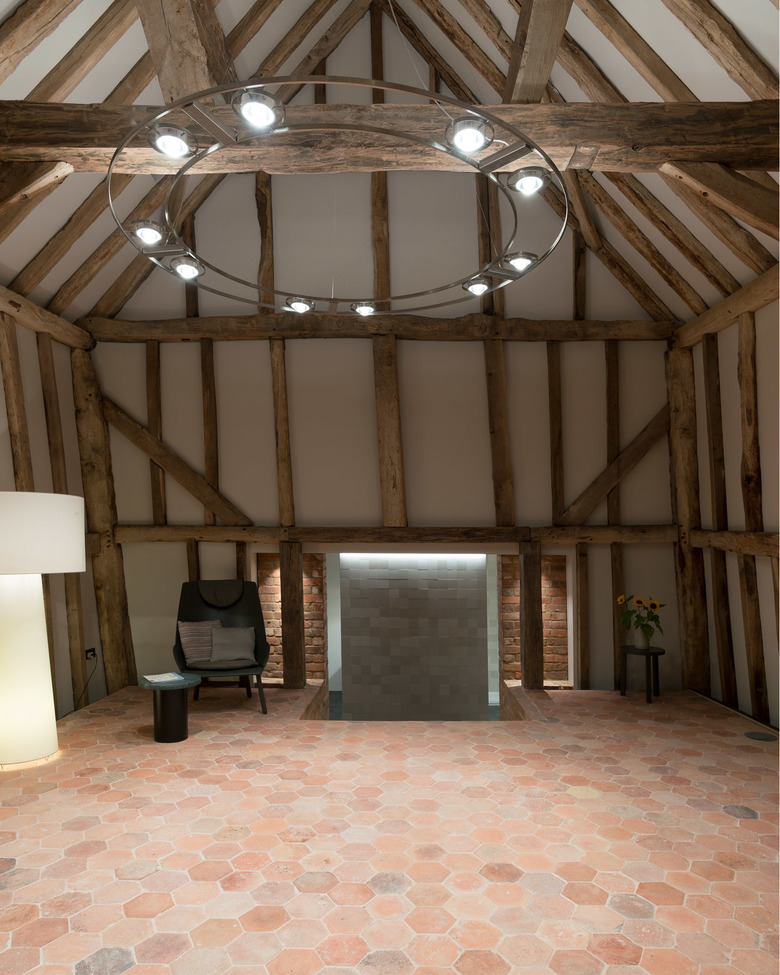
Interior with half-timbered frame and floor with hexagonal terracotta tiles and view toward the stairway in front of Mutina Mews Fog stoneware
Photo © Basile Bornand
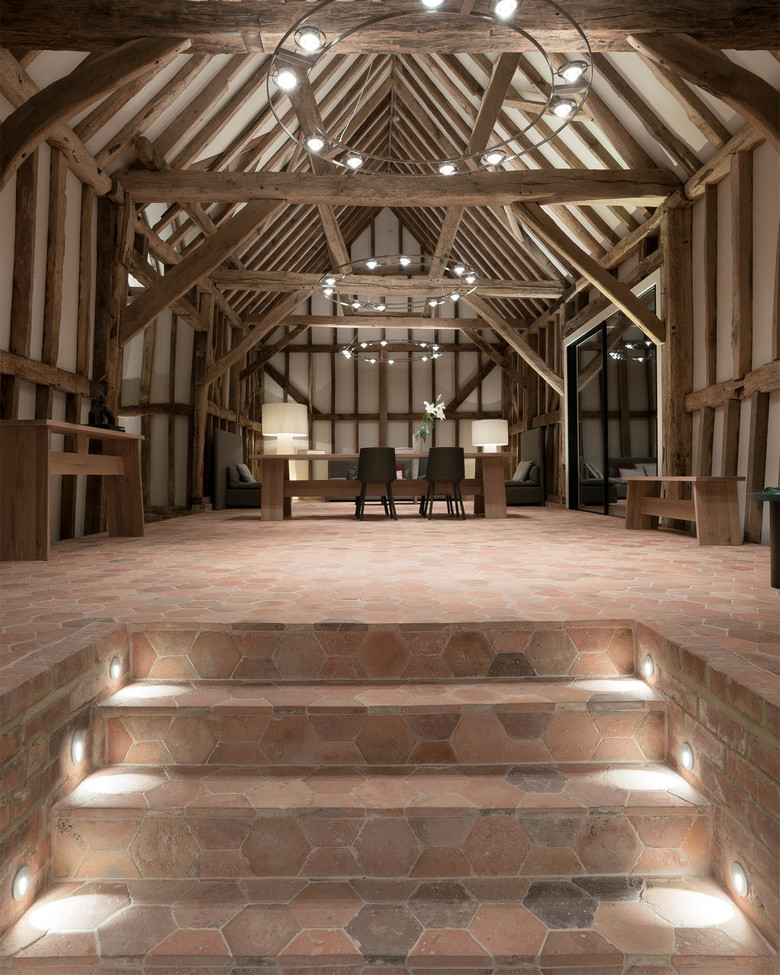
Interior with half-timbered frame and floor with hexagonal terracotta tiles and illuminated stairway
Photo © Basile Bornand
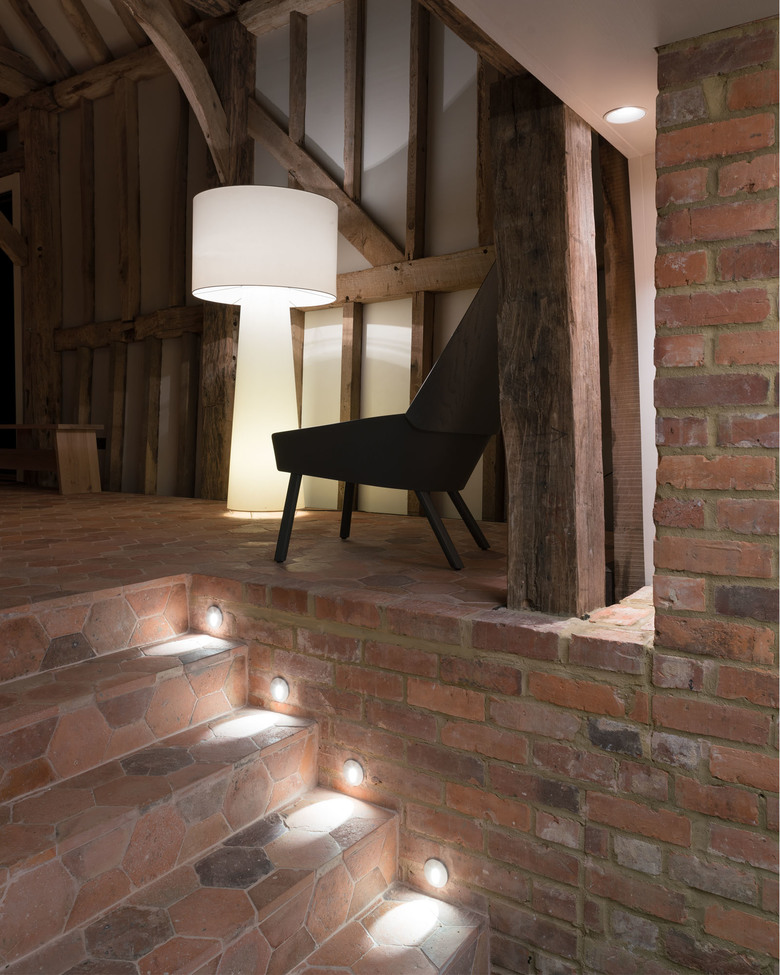
Interior with half-timbered frame and floor with hexagonal terracotta tiles and detail of illuminated stairway
Photo © Basile Bornand
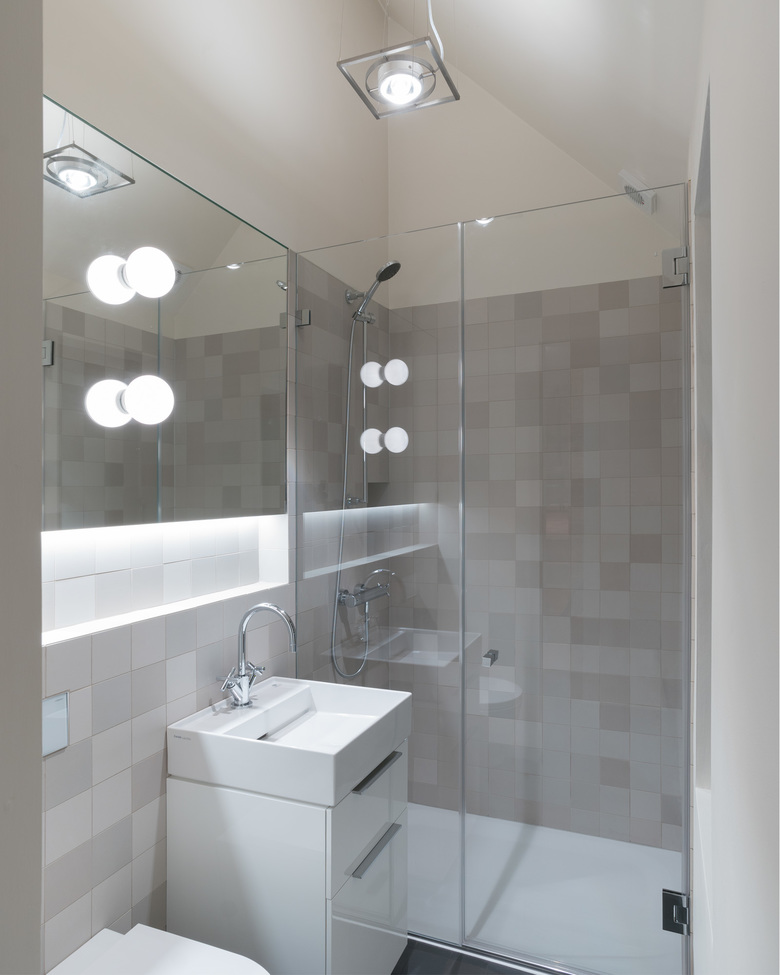
Bathroom with Mutina Mews Fog stoneware and mirror with Glo-Ball lights from Flos
Photo © Basile Bornand
- Architects
- Architekturbüro Herbert Bruhin
- Year
- 2016
- Team
- Marcel Walker
- Lighting Design
- Lichtblick
