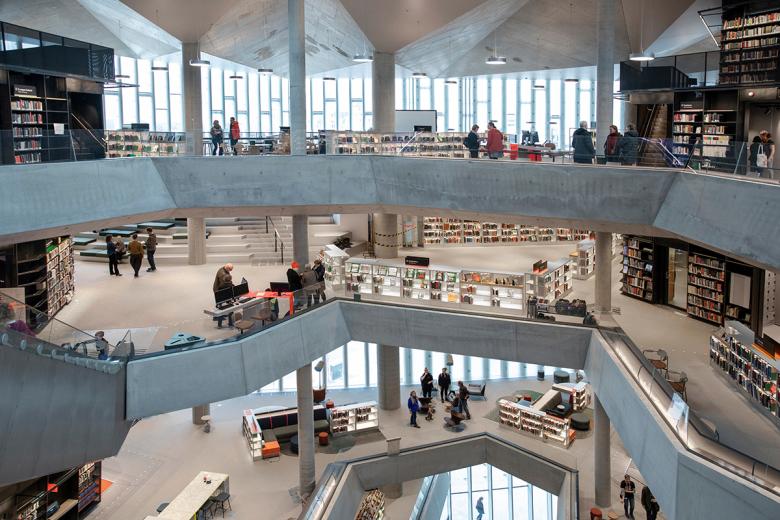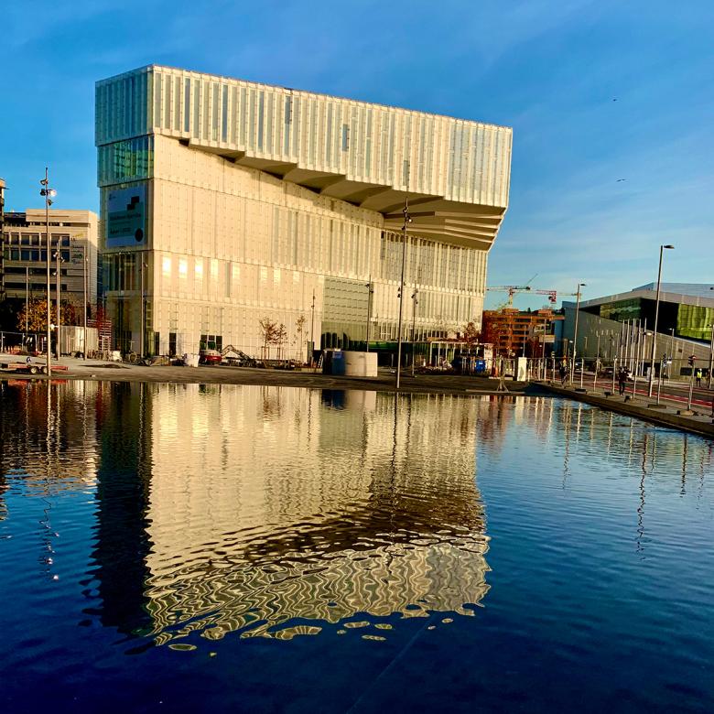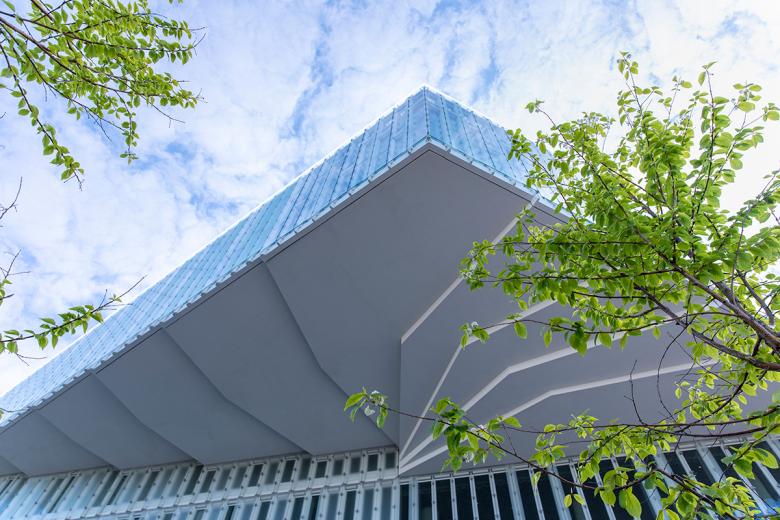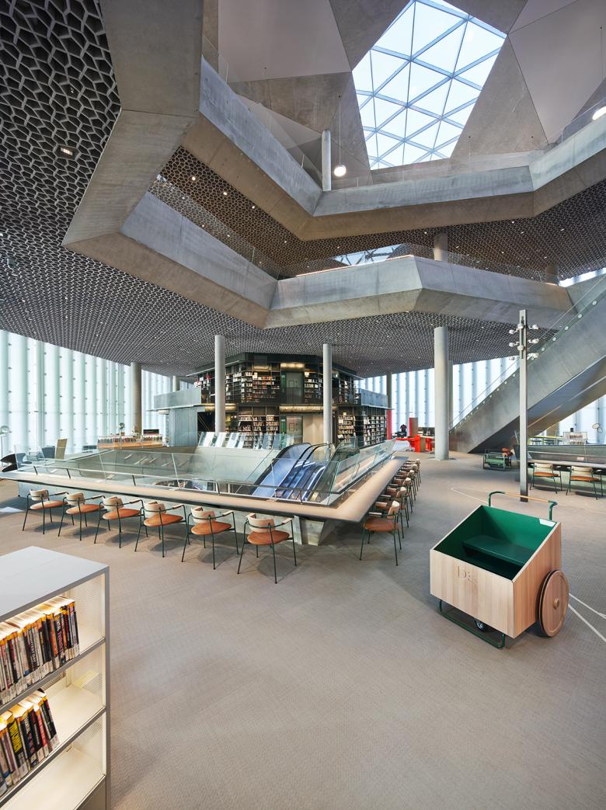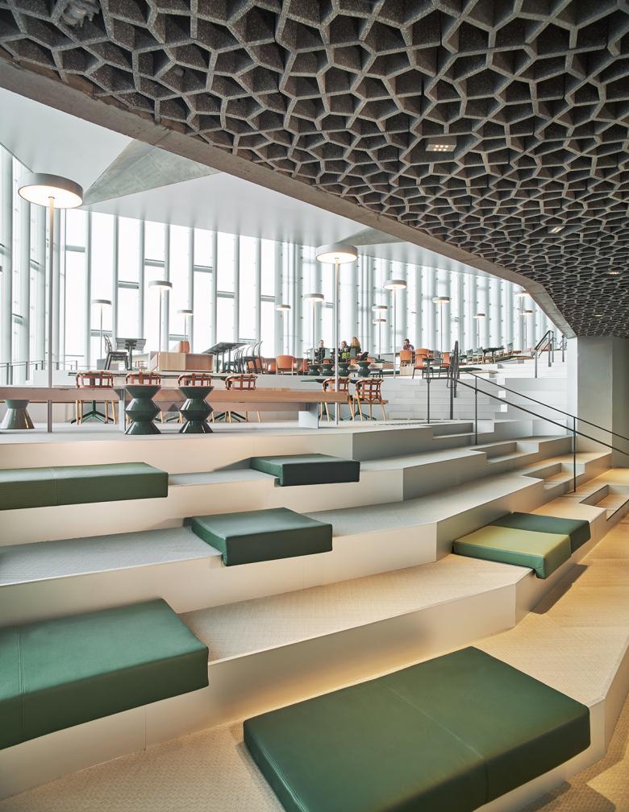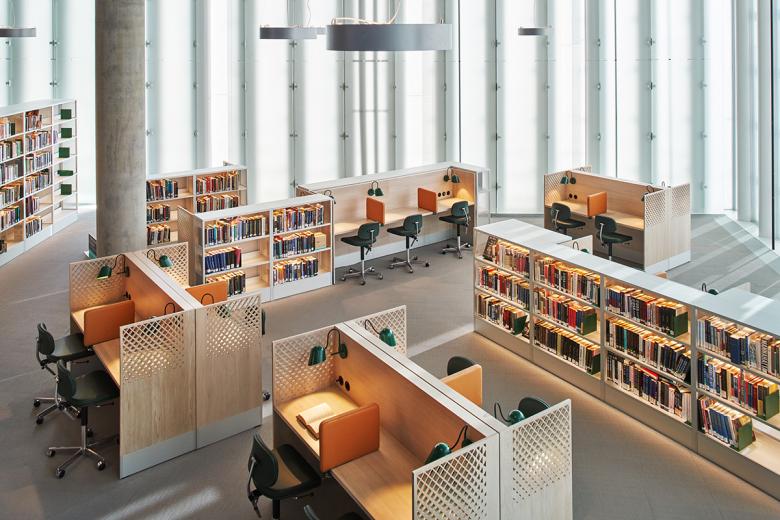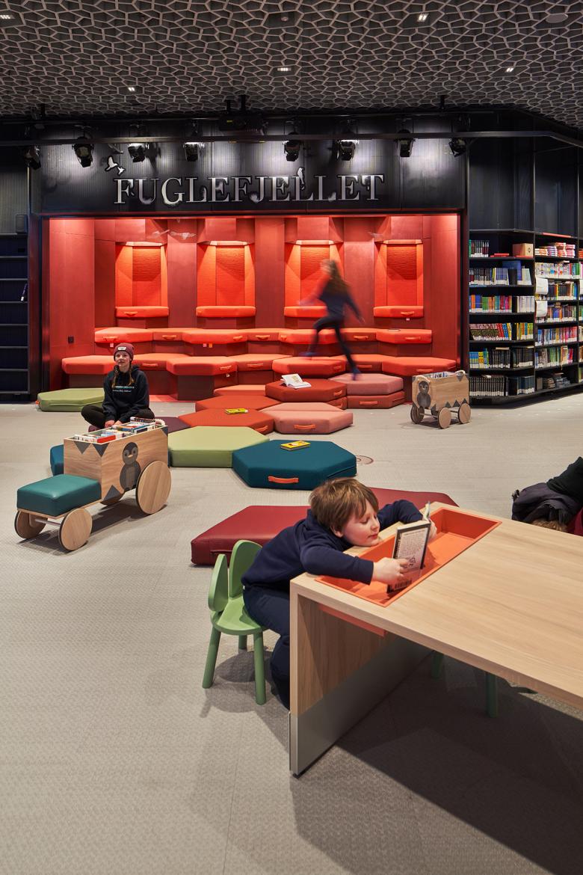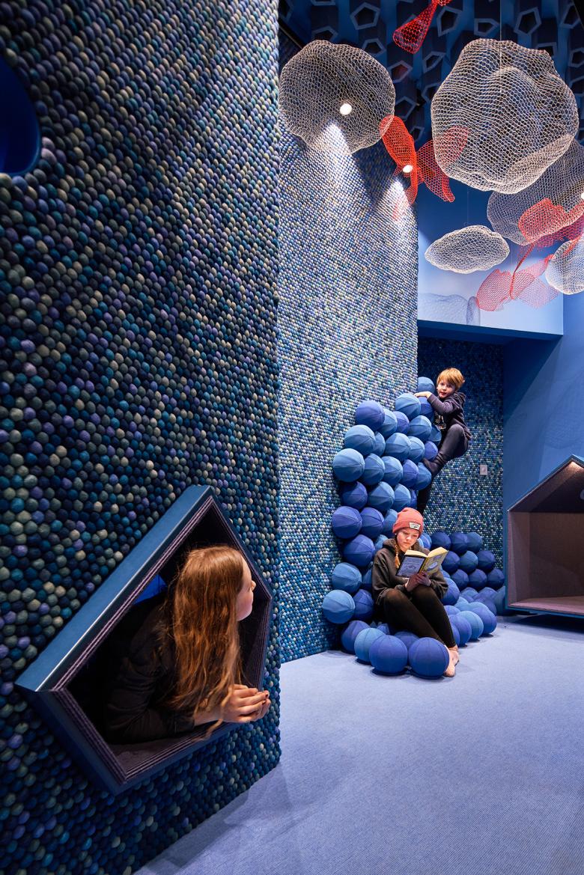Where the Light Shafts Meet
The new Deichman Library opens to the public in Oslo’s Bjørvika district on June 18. The building, known as Deichman Bjørvika and designed by Lund Hagem Arkitekter and Atelier Oslo, reveals its true qualities on the inside. Ulf Meyer visited the building ahead of its opening.
Building next to an architectural masterpiece such as the Norwegian National Opera & Ballet is no easy task. A new building can hardly compete. To only frame the Snøhetta building from 2007 would be too submissive for important cultural institutions like the Munch Museum or the new main public library of the Norwegian capital. With the title of their winning competition entry for Deichman Bjørvika called “Diagonal,” Lund Hagem Arkitekter and Atelier Oslo found a compromise. A protruding tip directs visitors diagonally along a shortcut from the city center or main station to the opera, while incisions in the facade mark entrances on three sides to lure patrons in.
The new library opens on June 18 after a slight coronavirus-related delay. Lund Hagem and Atelier Oslo’s entry won the invited architecture competition in 2009 ahead of 18 other entrants. The lengthy project duration is relatively short compared to other nationally important libraries, especially the sixteen years needed to realize the Bibliothèque nationale de Luxembourg.
The Deichman Library, which maintains 22 branch libraries, was founded in 1785 when the city (then called Christiania) received Carl Deichman's substantial book collection. A child of the age of the Enlightenment, Deichman made his fortune out of ironworks, though instead of iron, a glasswork today commemorates his entrepreneurial skills and philanthropic streak. Before the construction of Deichman Bjørvika, Oslo’s main library was housed in a Neoclassical building from 1933 in Hammersborg, a part of town that became increasingly isolated after the Oslo terror attacks in 2011 caused tighter security in the government district. The librarians also complained about it being over-crowded.
The facades of the library are a combination of transparent windows and translucent white glass walls, making the building looks blank and nondescript at first glance. The diffuse sunlight through the latter gives the interiors a calm, contemplative atmosphere, but only in the evening does the lighting give an insight into the rooms and activities inside the library. The spatial richness is all the greater and more pleasant inside, where three light wells run diagonally through the house of books and form a large atrium at their intersection. From each entrance, visitors encounter one of these diagonal voids as continuous spaces stretching up through the floors to the origami-like folded ceiling.
It is a little sad, however, that some of the most popular uses of the library, such as a cinema, an auditorium with 200 seats and the freely accessible book depots, are located in the basement, while the first floor only features a café, newspapers, magazines and books for short-term borrowing. The third and fifth floors are mezzanine floors, while the top floor protrudes towards the city center over the Anne-Cath. Vestlys plaza. This new square is framed by a slim restaurant wing. From the top floor, library visitors have the best view of the city, the fjords and the green hills around Oslo.
The interiors were co-designed with AS Scenario Interiørarkitekter. The concept was to keep all surfaces devoid of color, so the books animate the inner elevations. The library provides many niches and pockets on each floor, some of which are intimate, casual or social, fulfilling different readers’ preferences. Lund Hagem argue that human brains also do not work alphabetically, so they designed the library spaces to focus visitor’s attention so they make discoveries as they browse the collection. The library’s role is not only to store knowledge but to also connect pieces in new ways to make it a space of “collective memory.”
The new main building of the Deichman Library, the oldest and biggest public library (and oldest cultural institution altogether) in Norway, sees itself as a "People's Library" with a stock of over 450,000 books and other media. It wants to reach all user groups, with a focus on children and adolescents. The children’s section features gaming areas, media workshops and lounges. Together with sections devoted to music, movies and comics, young library patrons have access to recording studios, a mini cinema and a stage. New technology and new services should promote “active culture and knowledge sharing,” according to the library’s director Knut Skansen, who foresees the new building becoming a “creative, visible, and accessible library and meeting place for culture.” But it does not push the concept of a library focused on being a place for people rather than books quite as far as, for example, the Oodi library in Helsinki.
The client, Oslo commune, wanted a “climate friendly building” and demanded that the FutureBuilt criteria (at least a 50% reduction of greenhouse gas emissions compared to today´s standard) would be met. Lund Hagem designed the library to have an estimated delivered energy consumption of just 71 kWh/m2/year. These numbers need to be proven, however, in a post-occupancy evaluation (POE) that should start soon. Ventilation is supplied via the floors in the second to fifth stories, reducing the energy need for fans. Since ventilation air is distributed along the concrete floors, the thermal mass of the building is utilized to reduce temperature fluctuations; the same is true for the exposed concrete ceilings. The concrete floors are cooled with built-in pipes, reducing ventilation air quantities further. Automatic external solar screens reduce the building’s cooling needs in the summer. Through these features, the new library achieves Passive House standard.
The urban scale of the library combine with the adjacent office blocks and their own pedestrian paths to integrate the library into the city fabric of Norway’s capital city. Even if Lund Hagem's design at first glance looks too similar to these two neighboring office buildings, the interiors demonstrate how a large library can be designed in a spacious yet clear manner.
