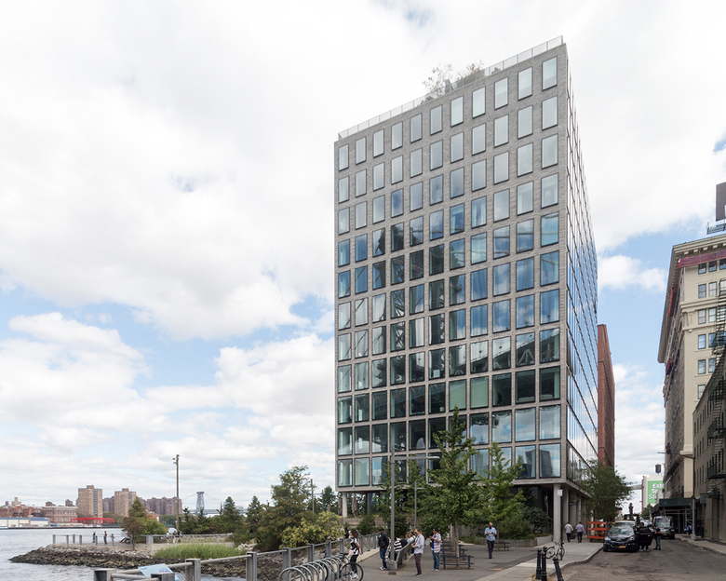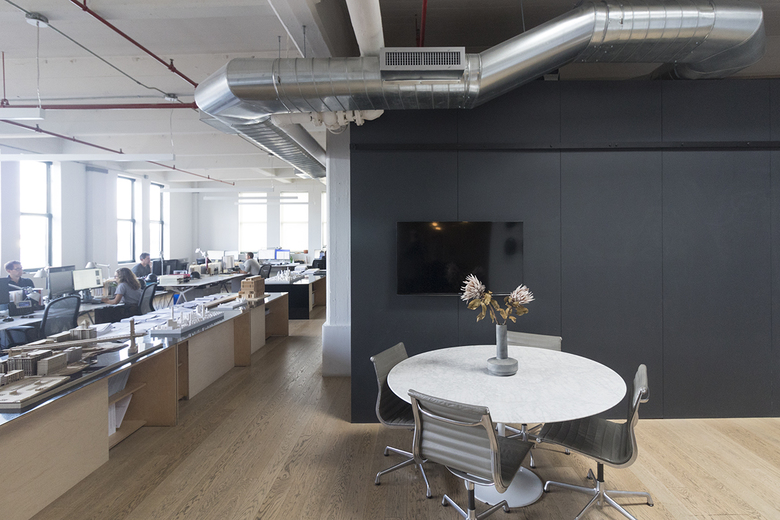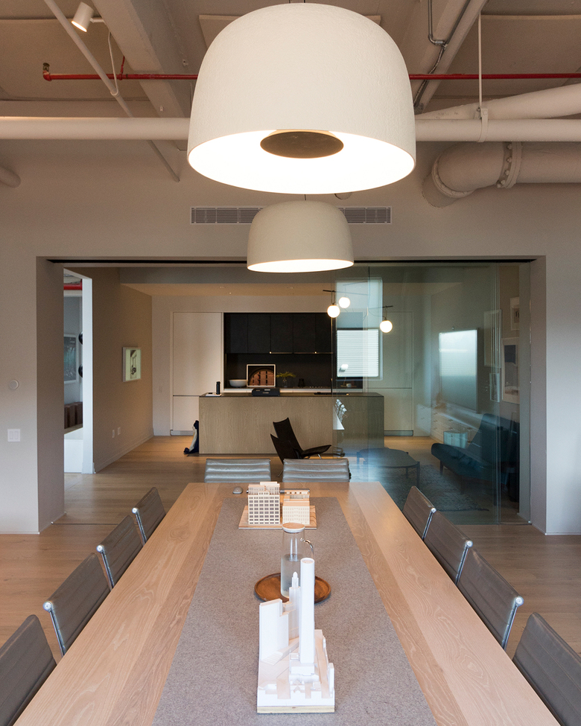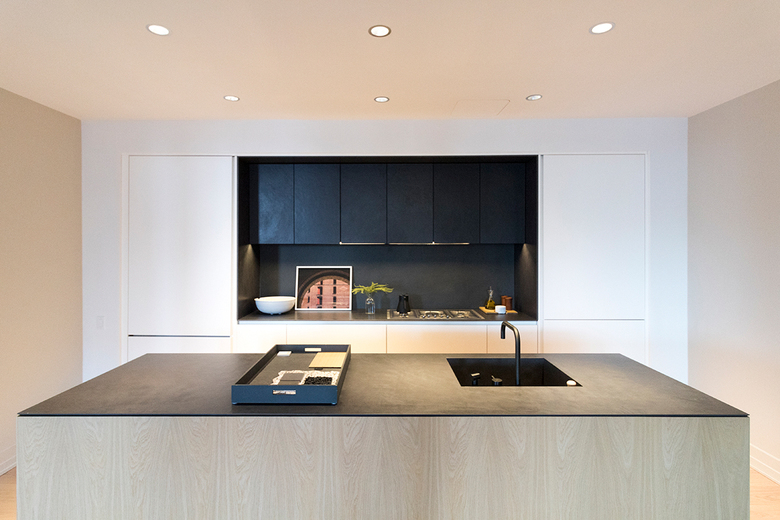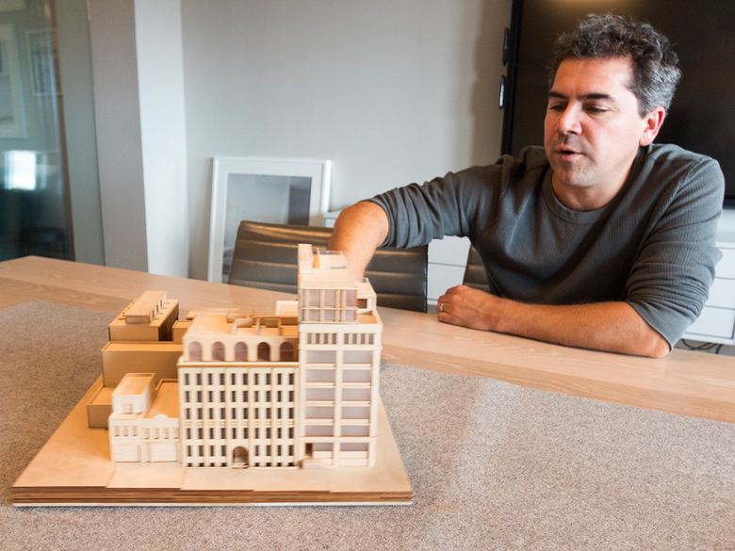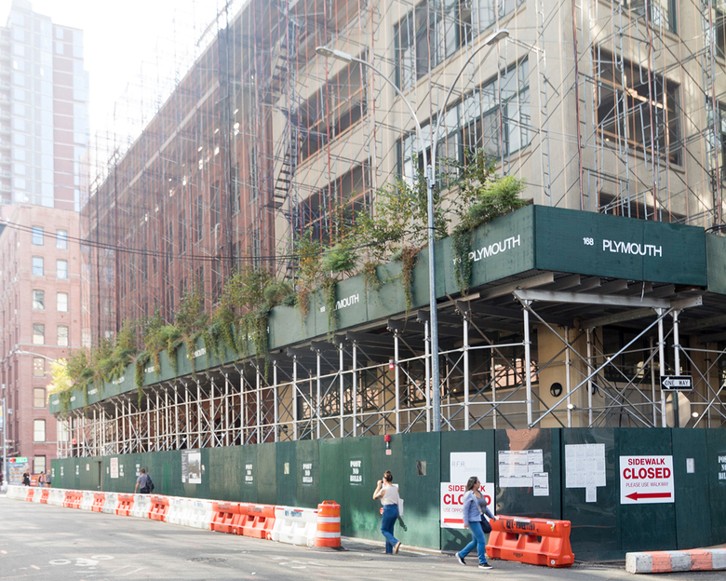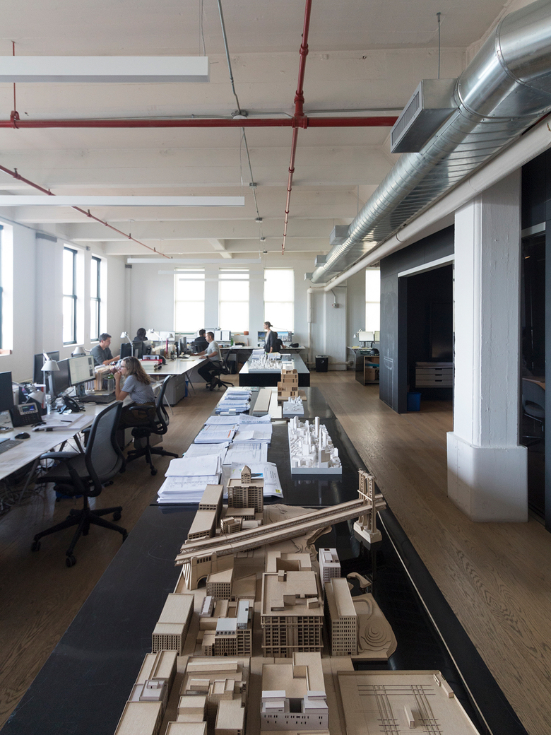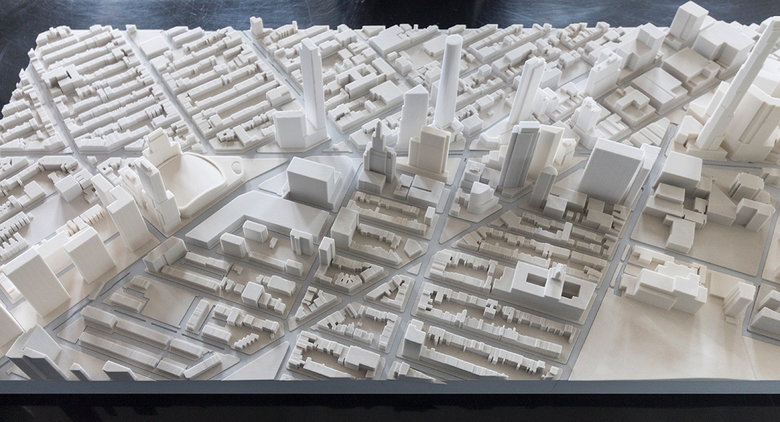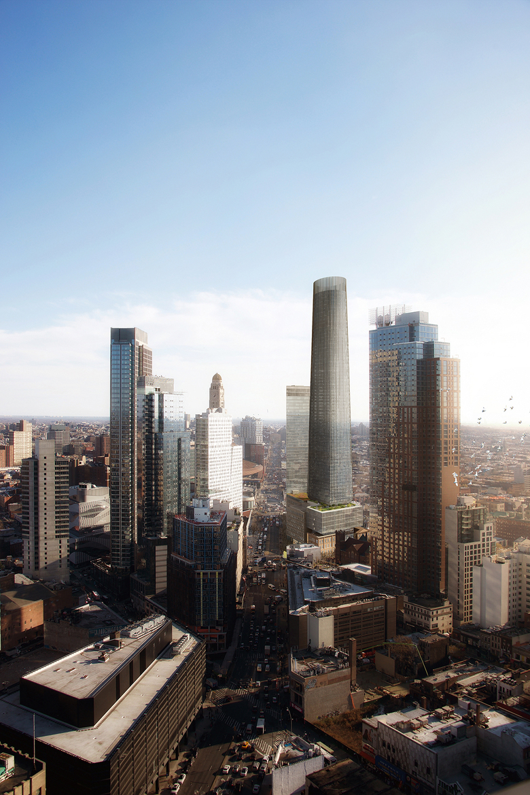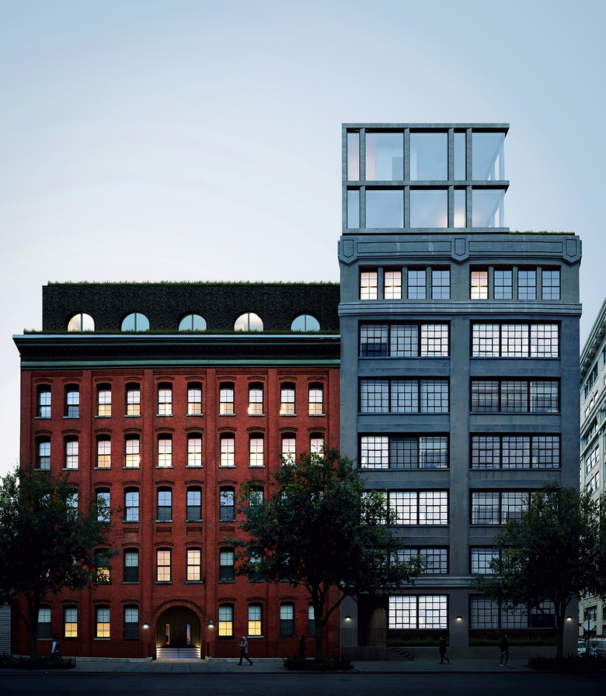Studio Visit: Alloy
World-Architects editor John Hill recently visited the studio of Alloy Development in Dumbo, Brooklyn. The firm has been transforming the neighborhood's historic fabric with thoughtful buildings and renovations and is branching out to other parts of the New York City borough.
Alloy's offices are located on the tenth floor of 20 Jay Street, an old industrial loft in Brooklyn's Dumbo neighborhood. Both the building and the popular area "down under the Manhattan Bridge overpass" are home to numerous architectural firms, so Alloy's presence there is not unexpected, even though they are not your typical architecture firm. Walking to 20 Jay to speak with Alloy partners Jared Della Valle and AJ Pires meant passing no less than three of their five projects in Dumbo: One John Street, a 12-story residential building completed in 2016; the Dumbo Townhouses they completed one year before that; and 168 Plymouth Street, a warehouse-to-residential conversion and expansion under construction across the street from their office. This hyper-locality, as I learned, is intentional, allowing the firm to do better quality work and add value to their projects through an intimate knowledge of the neighborhood where they both work and live.
What sets Alloy apart from most architecture firms in New York City and beyond is that they are also a development firm. Alloy Development may be their full name, but when I ask Della Valle and Pires to define Alloy, they reply: "We make buildings." Put another way, they are a development company that designs their own buildings — or an architecture firm that only works for themselves. However one defines Alloy — the "we make buildings" statement means other people grapple with it now more than they do — their work is exemplary. The two new buildings I passed on the way to their office are a case in point. The well-tailored townhouses have a crisp fiber cement exterior that provides privacy in the touristy area and shields the apartments from the subways rattling along the nearby Manhattan Bridge, but they also conceal the Passivhaus construction that led them to serve as contractor on the project as well as architect and developer (and brokerage: a quadruple threat!). One John Street, on the other hand, incorporates the Petersen bricks first developed for Peter Zumthor's Kolumba Museum in Cologne, here set between large windows that gradually decrease in size on each floor in response to acoustical issues and sun exposure.
With three partners (Della Valle and Pires plus chairman/co-founder Katherine McConvey) and 17 employees, Alloy is a boutique firm, one capable of working on a couple projects at once, but no more. Pires told me they have never been interested in "scaling the office to 70 people doing 10 projects" at a time. They want to be intimately aware of every aspect of each project, in part because they are financially at risk, but also to control what they see as the most important aspects of each project. Evidence of this control is found adjacent to their conference room, in a space they use to mock-up pieces from their primarily residential developments. In place at the time of my visit was a kitchen for sales of 168 Plymouth Street, under construction right across the street from the office. The mock-ups allow Alloy to explore the design details and construction tolerances for their admittedly restrained interiors and make changes when they see them at full-size.
Alloy was born from Della Valle Bernheimer, the firm of Jared Della Valle and Andrew Bernheimer. Before the two architects split to create their respective firms, both based in Brooklyn, they designed and developed 459 West 18th Street, an eleven-story building with ten apartments less than one block from the High Line. Completed in 2009, the same year the first phase of the High Line opened to the public, the project portended the more concerted design/development efforts of Alloy. It also was evidence, as Della Valle said, of their ability to "foresee a new future in difficult to read places," such as West Chelsea but also Hudson Yards and Dumbo. All of these areas were rezoned by the city, but after Alloy bought properties there. In turn, they used the projects to "set an example of what can come in the future."
With two projects underway in the office at any given time, the one now accompanying 168 Plymouth Street is 100 Flatbush, easily the largest project Alloy has ever tackled. Located along a high-density corridor in nearby Downtown Brooklyn that has seen lots of high-rise residential development this century, the project is a mixed-use development consisting of two towers with close to 900 apartments (200 of them permanently affordable) and mid-rise components with office, retail space, and two new public schools (one a replacement for an adjacent high school). With its various "puzzle pieces" forming a complex whole, Della Valle described the project, which gained City Council approval in 2018 and will start rising from the ground next year, as "a design solution to a political challenge." If 459 West 18th Street hinted at the future course of Alloy Development, 100 Flatbush foreshadows bigger and more diverse things to come.
100 Flatbush
Alloy’s full block development in Downtown Brooklyn is comprised of five buildings, old and new, bounded by Flatbush Avenue, State Street, and 3rd Avenue. When completed it will include nearly 870 residential units, approximately 200 permanently affordable units, 200,000 square feet of Class A office space, 40,000 square feet of retail space, two new state-of-the-art schools and a cultural institution.
Construction of the first phase, 100 Flatbush, will include a mixed-use commercial and residential tower designed by Alloy and two public schools designed by Architecture Research Office. Completion of Phase 1 is expected by 2023. The second phase, which will comprise a 60-story residential, office, and retail tower designed by Alloy along with the rehabilitation of the existing 362 Schermerhorn buildings, is expected to be complete by 2026. The project is being developed in partnership with New York’s Educational Construction Fund.
168 Plymouth
Two iconic Dumbo building types brought together around a private courtyard. Alloy’s latest acquisition, 168 Plymouth Street, features 46 unique homes that include townhouses, brick-and-timber lofts, daylight factory lofts, and contemporary penthouse additions.
The site contains two existing, interconnected buildings, 50 Jay and 42 Jay, which share a cellar and exterior courtyard. 50 Jay was built in 1891 and is a five-story structure with brick and timber construction. 42 Jay was built in 1921 and is a seven-story reinforced concrete building with large daylight factory windows. The development plan is to convert the existing structures to residential condominiums and add new penthouse additions. There will be a one-story enlargement on 50 Jay and a two-story enlargement on 42 Jay.
Related articles
-
-
-
Center for Inclusive Growth & Competitiveness for TAPMI
The Purple Ink Studio | 27.10.2025


