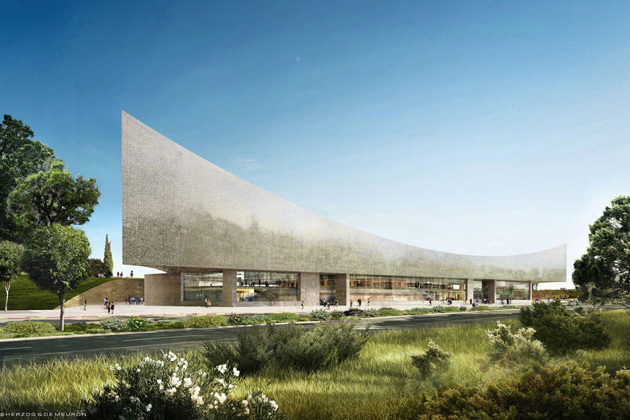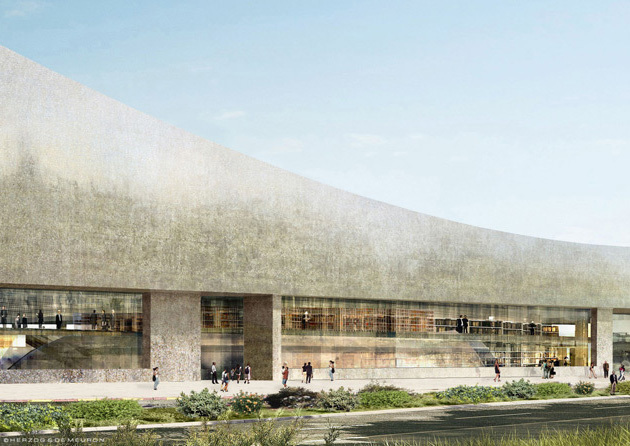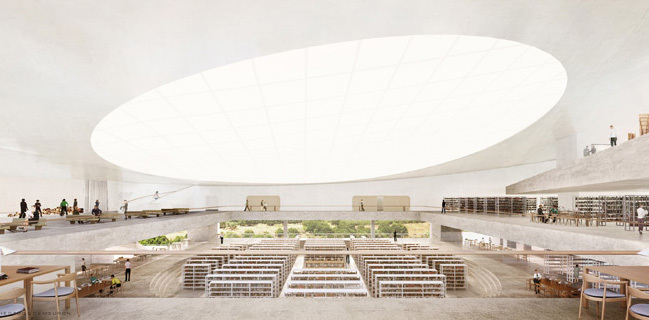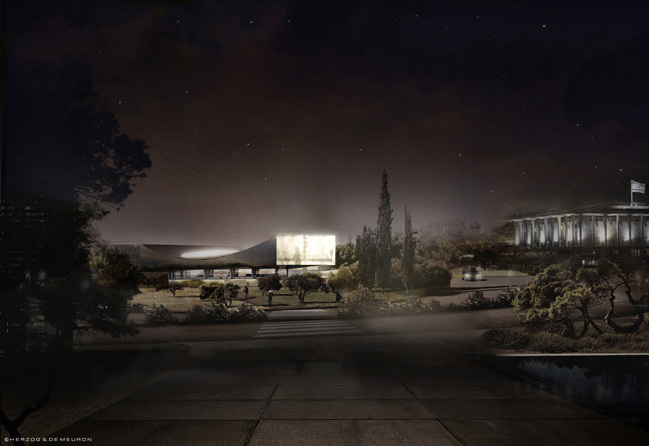National Library of Israel Design Unveiled
The National Library has unveiled Swiss architecture firm Herzog & de Meuron's preliminary design for the library's new home to be built on a government-allocated site in the National Precinct in Jerusalem.
In a statement the duo of Jacques Herzog and Pierre de Meuron said their design "reflects the open and transparent ambitions of the National Library of Israel" by lifting an exterior stone wall above a glassy base. They further describe the design: "The strong, sculptural form of the stone, related to the specific topography and context of the site, is elevated off the ground, and situated above vitrine like elements. The stone contains a large open space for the library’s visitors and users to interact while the vitrines expose the collection, reading room and public functions to the street and adjacent surroundings." The National Library program consists of a central research center, indoor and outdoor cultural and educational venues, a "digital experience" hall, a secure, climate controlled underground storehouse for its treasures and administrative headquarters.
The architects gained the commission in April 2013 through an interview process that came soon after the library controversially terminated its contract with 2012 design competition winner Rafi Segal. Herzog & de Meuron stated their development of the design would continue through 2015, so it will evolve from the initial renderings released, though just how much remains to be seen.



