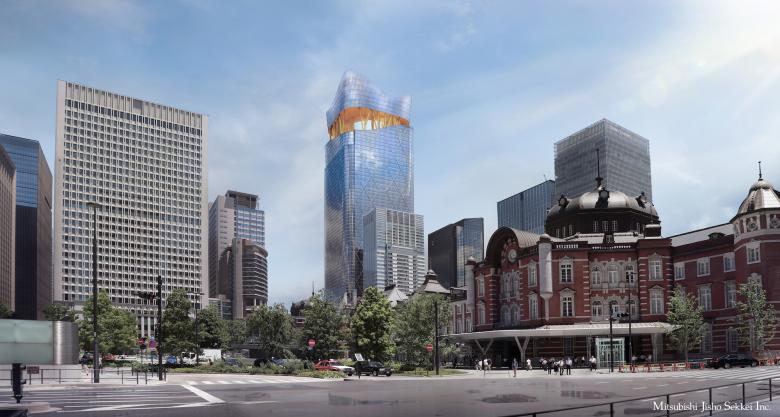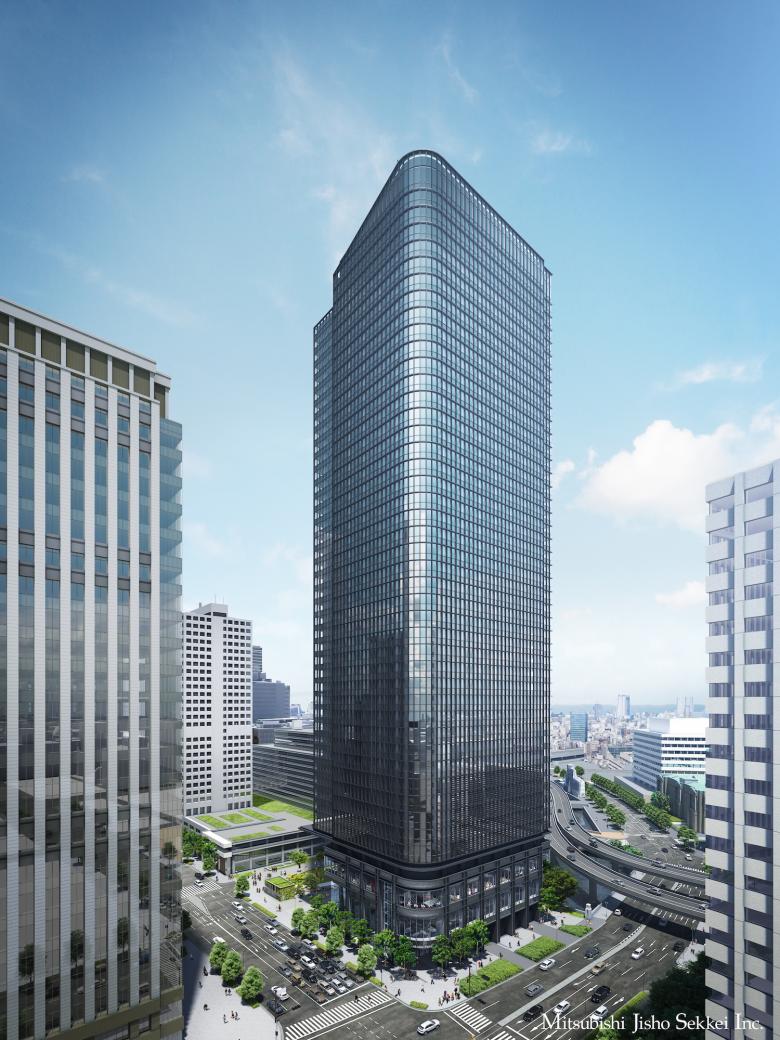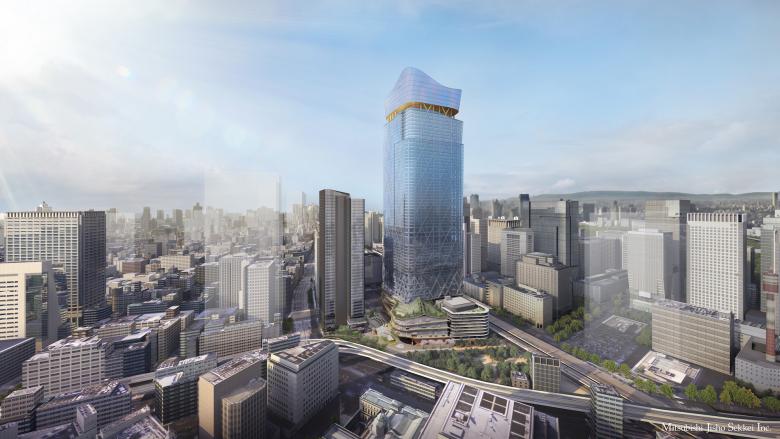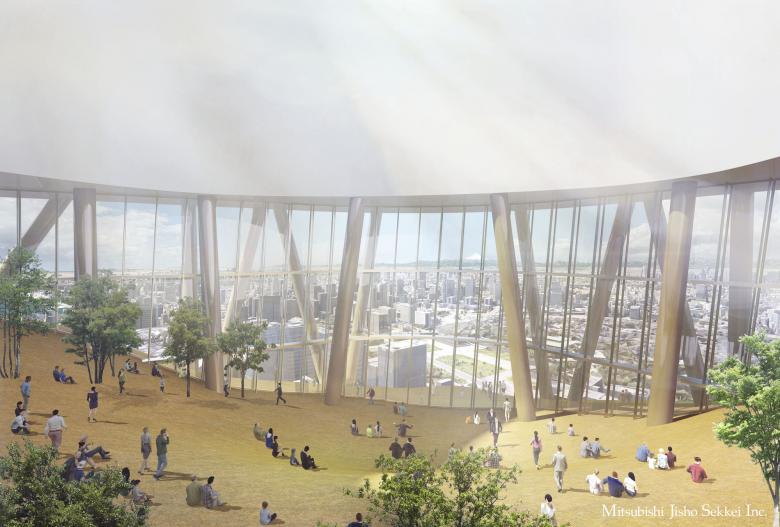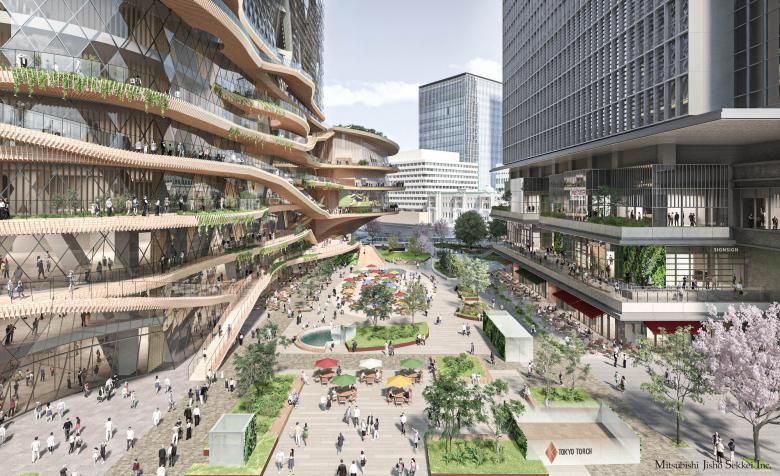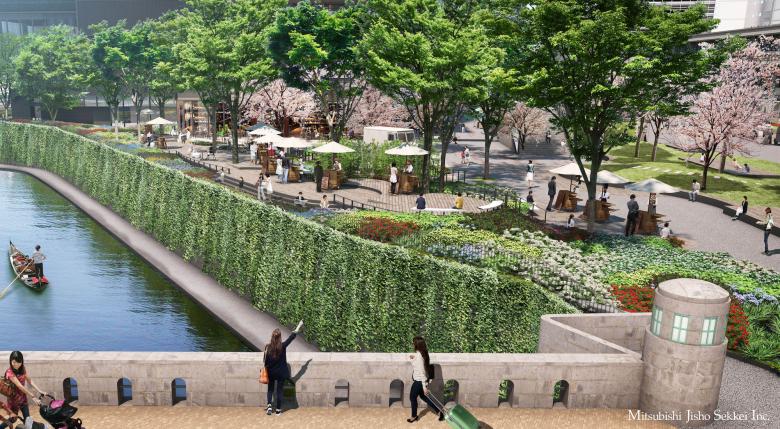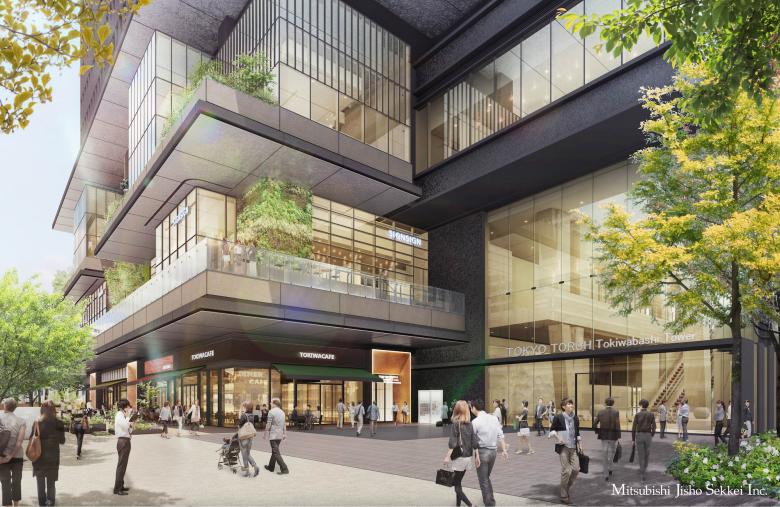Japan's Tallest Tower
The Torch Tower will dominate Tokyo's skyline when it's completed in 2028. The 63-story tower is the main element in Tokyo Torch, a mixed-use development in the city's historic Tokiwabashi district.
When the great Tokyo Station opened in 1914, the Tokiwabashi district in central Tokyo became the access point for Japan’s modern railway network. The quarters around the station grew to become Japan’s core financial district. In the 1960s Tokiwabashi was redeveloped with large office buildings and now the district is undergoing another redevelopment, driven by the Mitsubishi Estate, a giant landowner, real-estate developer, and architectural designer all in one. These Keiretsu (conglomerates) are unknown in other countries (with the exception of South Korea) and can build whole districts of the city by themselves.
In Tokiwabashi a new major office center called Tokyo Torch is in the works, to be shaped by two major towers: Tokiwabashi Tower (38 floors / 212 meters) was scheduled to be completed in June 2021, and the second, Torch Tower, is targeting a 2028 completion. Tokiwabashi Tower contains offices and shops, common spaces for employees on two floors (a third-floor cafeteria and a lounge and conference rooms on the 8th floor). Architecturally speaking, it is bland. It was designed by Koji Matsuda at Mitsubishi Jisho Sekkei, the in-house architecture firm of the Mitsubishi-Group.
Koji Matsuda claims that he wants to "build surprise, joy, pride, peace of mind, and happiness into the Torch project." To realize this ambition for the second, much taller tower, he is working with two younger, popular boutique architects from Tokyo: Sou Fujimoto, design adviser for the upper section of Torch Tower, and Yuko Nagayama (who recently excelled with the design of the Japanese Pavilion at Expo 2020 in Dubai) for the lower section. Such a combination of talents may seem odd, but is not uncommon in Japan, where there is a wide gap between the giant corporate design firms (like Nikken-Sekkei, Nihon-Sekkei, and Kume-Sekkei) and the tiny, internationally-known boutique architects, who win awards but have little to no expertise on difficult, inner-city high-rise buildings.
The Torch Tower (63 floors / 390 meters) will contain offices, a hotel, a multipurpose hall, and retail spaces. An electrical substation and a Waterworks & Sewerage Bureau Building complete the Torch site. The Torch Tower will be the main piece in the four-building project — at a height of 390 m, it will also be the tallest high-rise building in Japan. (Tokyo Skytree, a broadcast tower reaching 634 meters, will remain the tallest structure in the country.) There will be an open-air observation deck at the top, while a hotel occupying the 57th through 61st floors will enjoy great views. At an elevation of 300 meters, the 57th-floor hotel lobby will be ventilated with fresh air and filled with greenery, while the lower pedestal will feature shops and a multipurpose hall with 2,000 seats.
A large plaza between Tokiwabashi and Torch towers, at the center of the new district, will link to a landscaped waterfront along the nearby Nihombashi River. The Nihombashi waterfront and the first stage of the central plaza are already completed. The plaza designed by Takanori Fukuoka connects to an open-air walkway that spirals around the first eight floors of Torch Tower, leading to a rooftop garden. Tokiwabashi Tower will include cafeterias and lounges for employees and a large parking lot for bicycles.
In a country that experiences frequent earthquakes and typhoons, the in-house structural engineers incorporated a vibration control structure that uses outer bracing to envelop the building like a shell. This design reduces sway in the event of an earthquake or strong winds. The plaza will be equipped with large electronic billboards and Wi-Fi so that it can serve as a base for disaster recovery, while the hall would be made available as shelter for commuters.
With Tokyo Torch, the Mistubishi Group has come full circle, because the roots of Mitsubishi Jisho Sekkei lie in the Marunouchi Architectural Office, founded in 1890. It built Japan’s first modern office building, the Mitsubishi Ichigokan, designed by the British architect Josiah Conder. The firm went on to design many modern brick buildings near Tokiwabashi. In the 1960s all new buildings were limited to a height of 31 meters in the central business district. Mitsubishi Jisho Sekkei has led the renewal of Marunouchi across three generations, having replaced all of the original buildings around Tokyo’s impressive main station with office towers.
