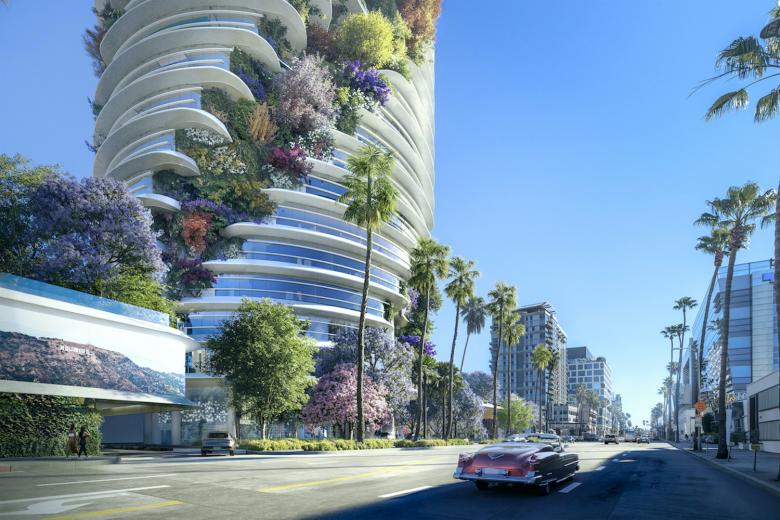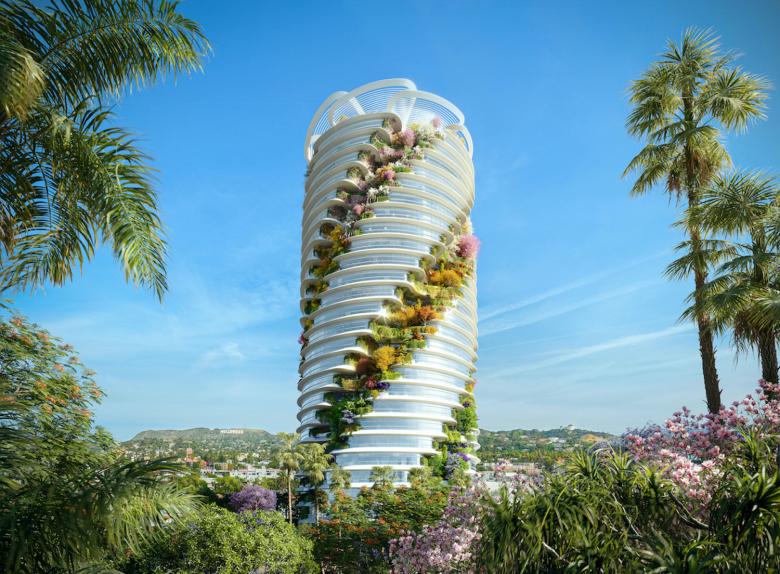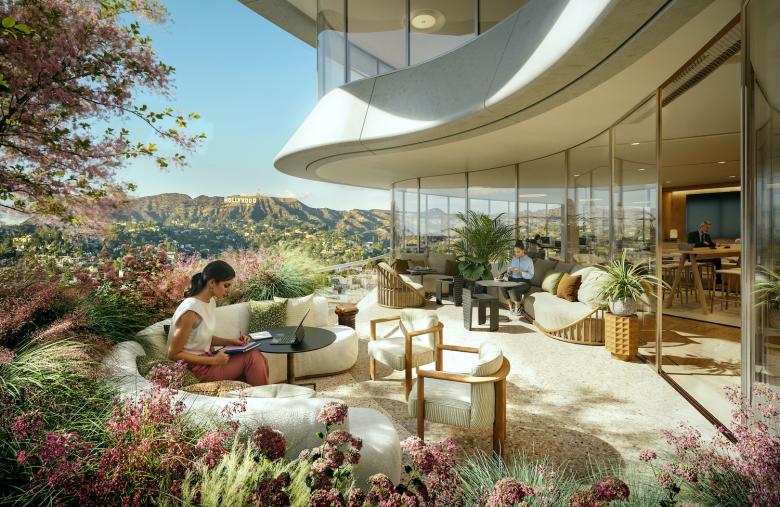Foster's 'Star' to Grace Sunset Boulevard
Renderings have been revealed for The Star, a proposed $1 billion “vertical creative office” campus on Hollywood's Sunset Boulevard. The design by Foster + Partners features exterior gardens that spiral around the cylindrical 22-story tower.
The Star is being billed as “an iconic, new creative office development designed to be a modern landmark in Hollywood and the future home to a global entertainment company.” The project's address, at 6061 W Sunset Blvd, is across the street from the historic Sunset Gower Studios and is walking distance to the Metro stop at Hollywood and Vine and the Hollywood Walk of Fame. Architects will appreciate that Emerson College, designed by Morphosis, is just a block away.
The Star's design is being led by Nigel Dancey, head of studio and senior executive partner at Foster + Partners, but the spiraling gardens recall a 20-year-old tower designed by Lord Foster himself: 30 St Mary Axe, the 40-story office building in the City of London. While the tapering form earned the earlier building “The Gherkin” nickname, it is the spiraling atria behind the glass curtain wall that spring to mind while glancing at the new renderings of The Star. Our post-Covid era and the warm climate of Los Angeles make spiraling gardens instead of internal voids a more logical choice for The Star.
Access to fresh air was at the heart of the first proposal for The Star, designed by Ma Yansong's MAD Architects in 2021. With an egg shape, a series of lushly planted sky gardens, and, curiously, a funicular taking visitors to the top of the building, MAD's design also strove to be “iconic” and “a modern landmark.” Only insiders know what transpired in the ensuing years to push the developers from MAD to Foster, but the latter's design should be final, based on reports that the design has been submitted for planning approval.
While the design by Foster + Partners is relatively staid, it maintains certain desirable aspects that found expression in MAD's proposal, including access to the outdoors, as mentioned, but also a rooftop amenity — a rooftop restaurant and outdoor event space beneath fanning brise-soleil — 22 floors of creative office space, 360-degree views, and WELL certification, among other things. Although the latest design has been submitted to the planning department, an anticipated construction start has not been announced.


