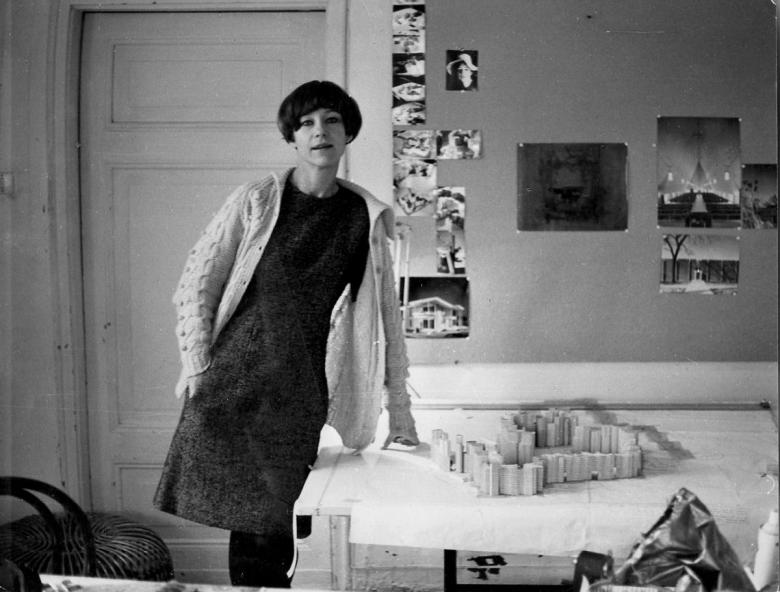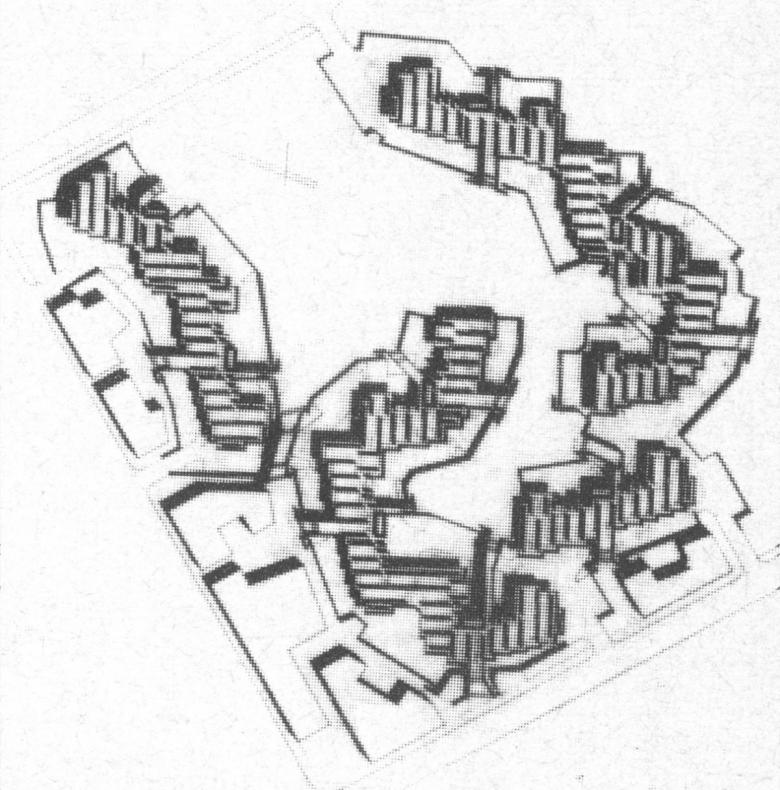Alone among Men: Astra Zarina in Berlin
In the 1960s, Astra Zarina was the only female architect among many male colleagues who designed more than 1,000 flats in the Märkisches Viertel housing estate in Berlin. Yet she went unnoticed. Why is that?
After the Berlin Wall was built in 1961, the administration under Mayor Willy Brandt wanted to build a new large housing estate, the Märkisches Viertel, directly on the border to East Berlin. Senate Building Director Werner Düttmann and the young architects Georg Heinrichs and Hans Christian Müller submitted an avant-garde urban development scheme with almost twenty building plots. For the construction of social housing, the three planners chose architects from Berlin who were young enough not to have previously worked in the so-called Third Reich. In addition, they invited Swiss architects Karl Fleig and Ernst Gisel, René Gagès from France, the American Shadrach Woods, and — as the only woman — the American Astra Zarina, who lived in Rome.
In the chaos of war, Zarina's family had fled from Riga to southern Germany, where Astra studied under Egon Eiermann in Karlsruhe between 1947 and 1949. After moving to the USA, she earned her bachelor’s degree at the University of Seattle in 1953 and her master’s degree at MIT in Boston in 1955, both with distinction. She worked with Minoru Yamasaki in Detroit until 1960, when she became the first woman to receive the Rome Prize of the American Academy and a Fulbright Scholarship. The charismatic Werner Düttmann probably met Astra Zarina on a ship passage across the Atlantic and invited her to contribute to the development of the Märkisches Viertel, where almost 16,000 flats were to be built.
Having to implement 1,148 residential units, 34-year-old Astra Zarina was given one of the largest construction sites in the Märkisches Viertel. She worked on the project together with her husband Douglas Phillip Haner in Rome. The first design comprised an organic group of multi-story buildings, facing the surrounding streets with a single-story row of shops. The three planners Düttmann, Heinrichs and Müller thought the original spatial figure was inappropriate. Zarina drew a comic in 1968, depicting the trio as the "Three Wise Men," who made it clear to her that a purely residential area needed neither shops nor cafés. The second draft was created in 1966, still in collaboration with her husband, from whom she separated soon afterwards. Here, too, the Three Wise Men criticized the result and demanded a further revision.
To ensure that the outcome would now meet expectations, two architects from Heinrichs’ office in Berlin, Siegfried Hoffie and Erwin Eickhoff, were assigned to assist her. They were joined by a company providing prefabricated parts, which specified radical, new parameters. In her comic, written in Italian, Zarina sketched a meat grinder through which she puts the prefabricated parts, with the help of her two Berlin colleagues. The Three Wise Men add a bit of yellow ("GIALLO") paint and the housing complex is complete. Zarina had one of the two contact architects say: “You see, you’re not very good at this ...” It remains open what this refers to: the necessary diplomacy to assert oneself in an ignorant-technocratic environment or the will to get into the economic optimization on whose pyre all spatial and architectural quality had been sacrificed.
As if that weren’t enough, in 1972 the Senate for Building and Housing published the official plan documentation for the Märkisches Viertel. In the overview of the building project, which listed all the architects involved in the project, Astra Zarina’s name was already missing, as it was in the first urban development plan of 1965. Instead, it said "Haner," her husband’s name. This was not the case for any other office with several architects. In the plan header of the architectural design, it clearly said Astra Zarina, Douglas Phillip Haner Architects. In the urban planning drawings of December 1966, once again only Haner was mentioned, whereas Zarina was omitted. In the overview of the floor plan documentation, “A. Zarina” appeared for the first time. However, for the completed project, this was replaced by “Eickhoff, Hoffie, Zarina,” with equal status and in alphabetical order. In another brochure published by the Senate in 1975, all of the architects and their housing projects were acknowledged in detail, with foreign architects even being highlighted; only Astra Zarina remained unmentioned. These are only two examples from official documentation, to which many more could be added.
The omission is symptomatic and raises many questions. The American architect, who lived in Rome, had studied for two years with Egon Eiermann. She was therefore familiar with the German discourse and there were no language barriers. Why did her name nevertheless disappear from the documentation and perception? Why were her ideas on urban space and floor plans not openly discussed? After all, she was the only female architect. Besides the certainly existing ignorance toward female architects, the legendarily bad reputation — even before the Märkisches Viertel was completed it became synonymous with the failure of modernism — may also have contributed to not discussing it in detail. However, this does not explain why her name so often completely disappeared. Anyone who looks at architecture today from a gender perspective will quickly realize that this is not an isolated case in the history of building in the 20th century. She herself took it with great humor and later wrote in a letter of application: “The project was delivered on time and constructed within the budget. (The architect Astra Zarina survived but became neither rich nor famous.)”
In the following years, Astra Zarina focused her professional expertise on the preservation of historical buildings in Italy and on education. Together with her second husband, Tony Costa Heywood, she worked closely with the Seattle-based Northwest Institute for Architecture and Urban Studies in Italy (NIAUSI) to develop a plan for the mountain village of Civita di Bagnoregio until she died in 2008.






