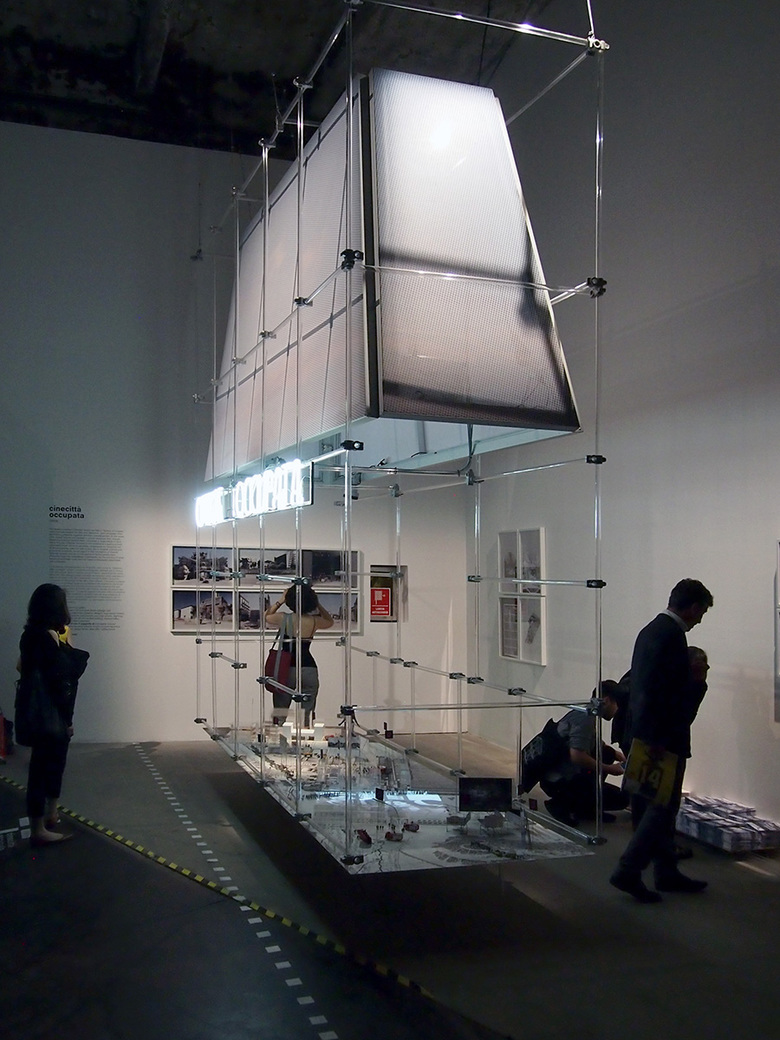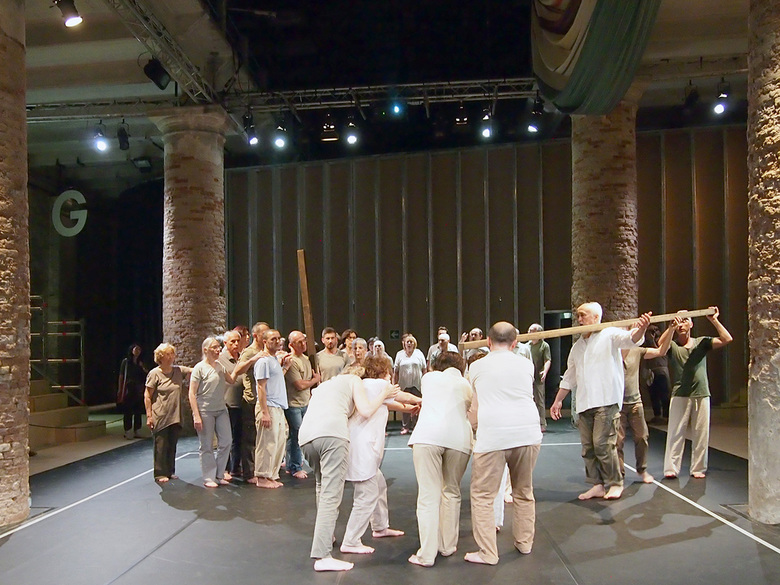2014 Venice Biennale: Monditalia
The Fundamentals theme for the 14th International Architecture Exhibition consists of three components: Absorbing Modernity 1914-2014, Elements of Architecture, and Monditalia. Here we look at Monditalia in the Arsenale's Corderie.
See also our coverage of the Elements of Architecture and Absorbing Modernity 1914-2014, and some of the collateral events.
As determined by Biennale Director Rem Koolhaas, Italy is the subject of the exhibition within the extremely long Corderie building at the Arsenale. Forty-one architectural projects serve as a comprehensive "scan" of the country, accompanied by other sectors of the Biennale (cinema, dance, music, and theater) that are typically detached from the architecture exhibition and from each other. Koolhaas sees Italy as a "fundamental" country that is unique but shares certain characteristics with the rest of the world. With what he describes as "immense riches, creativity, competencies, and potential, combined with political turbulence," Italy isn't living up to its full potential, according to Koolhaas, just like every other country that underwent modernization.
Unlike the Elements of Architecture exhibition in the Central Pavilion, which is characterized by a fairly consistent approach to the 15 elements (door, window, elevator, etc.), the contributions to Monditalia are extremely varied, making a holistic interpretation nearly impossible. The 41 case studies, some of them highlighted here, move from south to north (from colonial Libya to the Alps) along the route of the Corderie. They tend toward the social and the political, but the large number of voices in their creation guarantees 41 standalone projects united only by the shared geography of the country and the Arsenale, and the "Tabula Peutingeriana" map running the length of the Corderie. A number of "stages" (quotes courtesy of Koolhaas) for lectures, debates, dances and other performances during the Biennale's six-month run are intended to "turn the Corderie into a multidisciplinary work in progress," but they also reinforce the plurality of expression on display and the difficulty in synthesizing one's experience of Monditalia.
Back in March, Koolhaas shared his ideas about the three-part architecture exhibition at the Biennale, releasing one rendering for Monditalia, in which a 5th-century map of Italy as the core of the Roman empire extended through what appeared to be the whole length of the Corderie. For some reason Koolhaas sees the map as "still entirely relevant," but as realized the translucent curtain serves to separate the 41 projects from the 70+ films (the films can be sensed through the map in the above photo) and acts as a backdrop for the various contributions. In other words it is more of a graphic device than an important piece of information to be deciphered in the exhibition.
Generally the films occupy one side of the curtain, while the architectural projects run parallel on its other side. The films (or fragments of films, more accurately) selected by Alberto Momo correspond geographically and thematically to the 41 projects – Federico Fellini's Roma is suspended near the project "All roads lead to Rome. Yes, but where exactly?" for example, and stills from the relevant films accompany the projects in the immense Biennale catalog.
As indicated, a number of the architectural projects are political in nature, and one of the first encountered is DAAR's (Decolonizing Architecture Art Residency) "Italian Ghosts" about Italy's "colonization, decolonization, and revolution" in Libya. The confessional form references Prime Minister Silvio Berlusconi's 2008 apology for 30 years of Italy's military occupation. In a peace agreement signed in Benghazi at the time of the apology/confession, Italy agreed to pay Libya billions of Euros in exchange for Libya cracking down on illegal immigrants venturing to Italy.
Immigration is also the topic of Croatian architect Ana Dana Beroš's nearby "Intermundia", one of the jury's choices as a special mention for Monditalia research project. Housed in a box that can be entered by only one person at a time, the installation focuses on Lampedusa, the southernmost Italian island but geographically closer to Africa than the rest of Italy. In the jury's special mention they commend how the immersive experience evokes "the reality of migration and border-crossing from the South to the North as a defining element of today's European societies."
Another small island, La Maddalena north of Sardinia, is the canvas for Bêka Partners' film on the former armory designed by Stefano Boeri. Built for the G8 summit in 2009, the building was abandoned to disrepair shortly after inauguration when the G8 relocated to L'Aquila on the Italian mainland after the town was hit by an earthquake. Bêka and Lemoine's characterstic peek inside the now-inaccessible building through an interview with Boeri is balanced on a perpendicular wall by footage of the sole occupant of the nearby island of Budelli, Mauro Morandi, whom the filmmakers describe as "a Robinson Crusoe of the XXI century."
With film being a major component of the exhibition within the Corderie, it's fitting that at least one architectural project would take film production in Italy as its subject. Ignacio G. Galán looks at the Cinecittà film studio complex in Rome, which is considered Italy's "factory of images." The studio's imaginary yet physically real places within the city of Rome are highlighted in a large model at the base of an armature topped by translucent panels. Given the political nature of many other projects, likewise Cenecittà is notable for being conceived by Fascist official Luigi Freddi and inaugurated by Mussolini in 1937.
Giambattista Nolli's 18th-century map of Rome is famous for the figure-ground depiction of the city's buildings and its public spaces; the latter actually extend inside buildings in the case of churches and other public institutions. The 16th-century San Giacomo Hospital is referred to by stARTT (Studio di Architettura e Transformazioni Territoriali) as the ghost block, since it was closed in 2008 and thereby lost its public function. Yet a planned real estate deal crumbled when a document was found that Cardinal Antonio Maria Salviati wrote at the time of the hospital's creation, dictating the building's transfer of ownership to his heirs. Now the building sits in limbo between the dark poché of the private city and the white spaces of the public Rome, and stARTT's project questions those traditionally held distinctions as well as the institutions Italians, and people in the rest of Europe, hold dear.
Besides the bright, crystal-studded space that greets visitors to Monditalia (visible at the top of this post), Rem Koolhaas's other contribution to this component of his Biennale is a visit to the vestibule of Michelangelo's Laurentian Library in Florence documented through photographs by his daughter Charlie Koolhaas. Koolhaas the elder describes the space as having had a personal impact on him in the way "nothing worked, everything was 'wrong'. But the sum of all its dysfunctionalities was gripping." Michelangelo's Mannerist manipulation of architectural elements (wall, window, door, stair) directly alludes to Koolhaas's investigations in the Elements of Architecture exhibit in the Central Pavilion. Memorably, Rem calls mannerism "a dish best eaten cold and in small doses."
Easily the largest and most packed of the 41 projects is "Radical Pedagogies" from Beatriz Colomina, a bevy of students from Princeton University School of Architecture, and other collaborators; it is the recipient of a special mention from the Biennale jury. It shares a portion of the Corderie with dancers (visible above), but at other times the open space is used for discussions and debates around the project's theme of radically questioning and reformulating architectural education. Focusing on Italy in the 1960s and 70s, the project covers one wall with syllabi, studio briefs, publications and even films that can be accessed through augmented reality. Take-away papers on the teachings and publications of Aldo Rossi, Giancarlo de Carlo and other Italian and non-native architects and thinkers were very popular, having been nabbed entirely before my visit on the second day of the Biennale preview.
The performance stage next to "Radical Pedagogies" is one of many venues for dance and other performances in the Corderie. Some are more robust than others, such as the one for "Vangelo Secondo Matteo" that includes tiered seating on two sides. Described as 24 tableaux "performed by dancers, old people, little children, ordinary people, blind people, craftsmen, mothers, fathers and their children," the performance is particularly hypnotic given the surprising yet commendable skill of the participants.
The winner of the Silver Lion for best research project is "Sales Oddity. Milano 2 and the Politics of Direct-to-home TV Urbanism" by Andrés Jaque/Office for Political Innovation. The project consists of a three-dimensional fabric piece suspended from above that is a canvas for a film (a teaser for it is visible below) projected onto the uppermost portion. The project presents Milano 2, a residential area outside of Milan developed by Silvio Berlusconi's venture company Edilnord in the 1970s. In particular, Jaque's project focuses on the way media, especially cable television and more recently social media, has been used to lure affluent residents away from the city center to "the city of the number ones."
The last project presented here is the recipient of the third special mention for Monditalia research project. "Italian Limes" is situated at the end of the Corderie, where we finally reach the Alps that Italy shares with Austria, France and Switzerland. Folder's (Marco Ferrari, Elisa Pasqual) project literally redraws Italy's border with Austria through satellite-based GPS data that takes into account the watersheds shifting due to global warming. Updated hourly, a machine at one end of the display (a topographic model with projected images sites at the other end, photo above) plots a "real-time representation of the real-time border" that visitors can take home as a Biennale artifact.
See also our coverage of the Elements of Architecture and Absorbing Modernity 1914-2014, and some of the collateral events.















