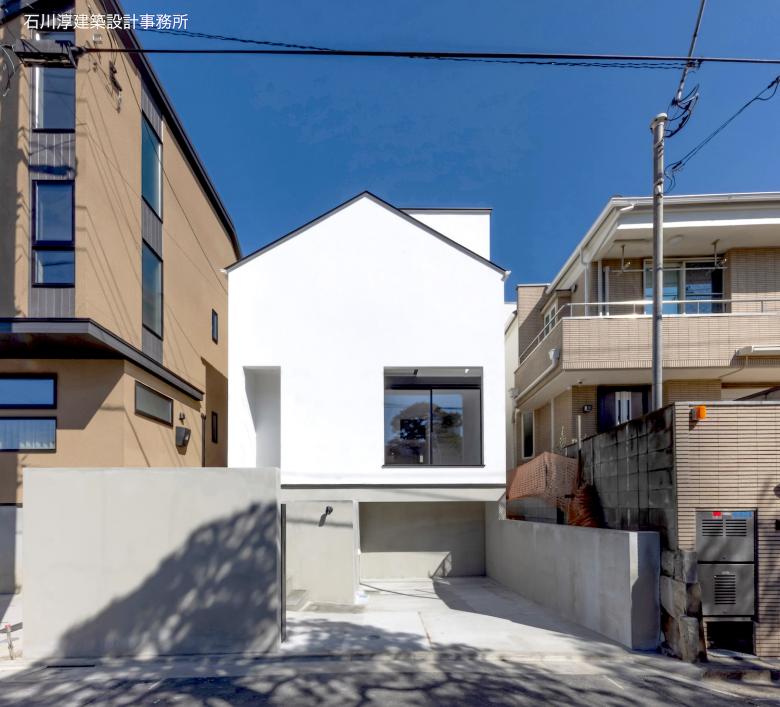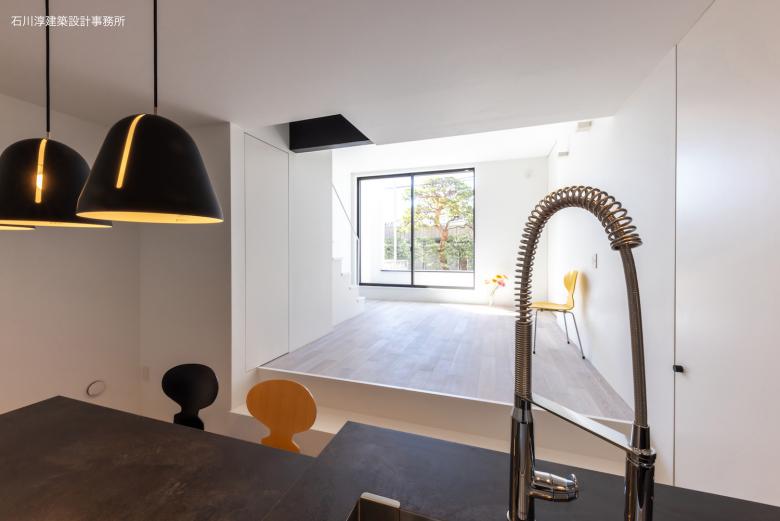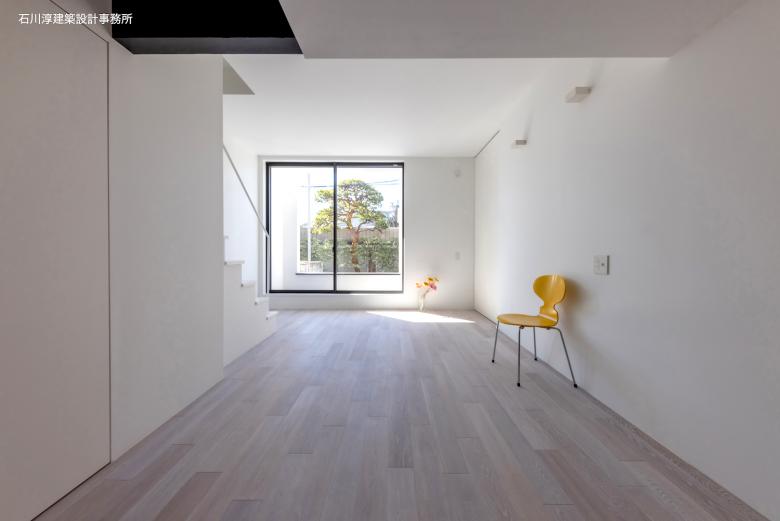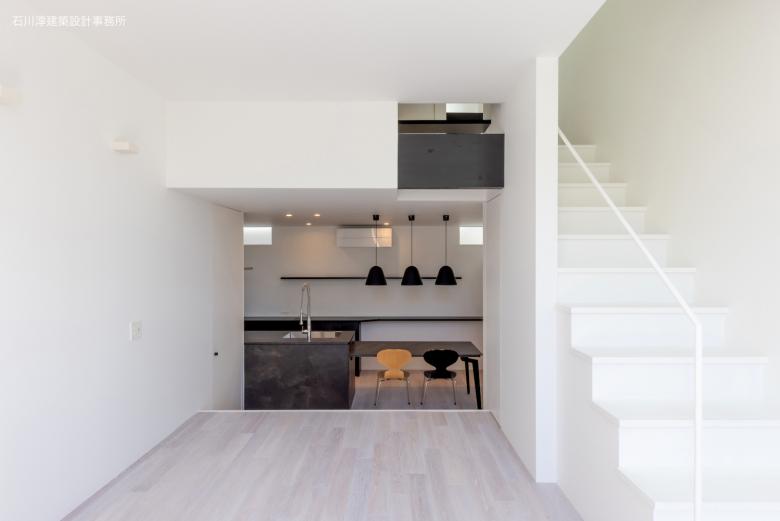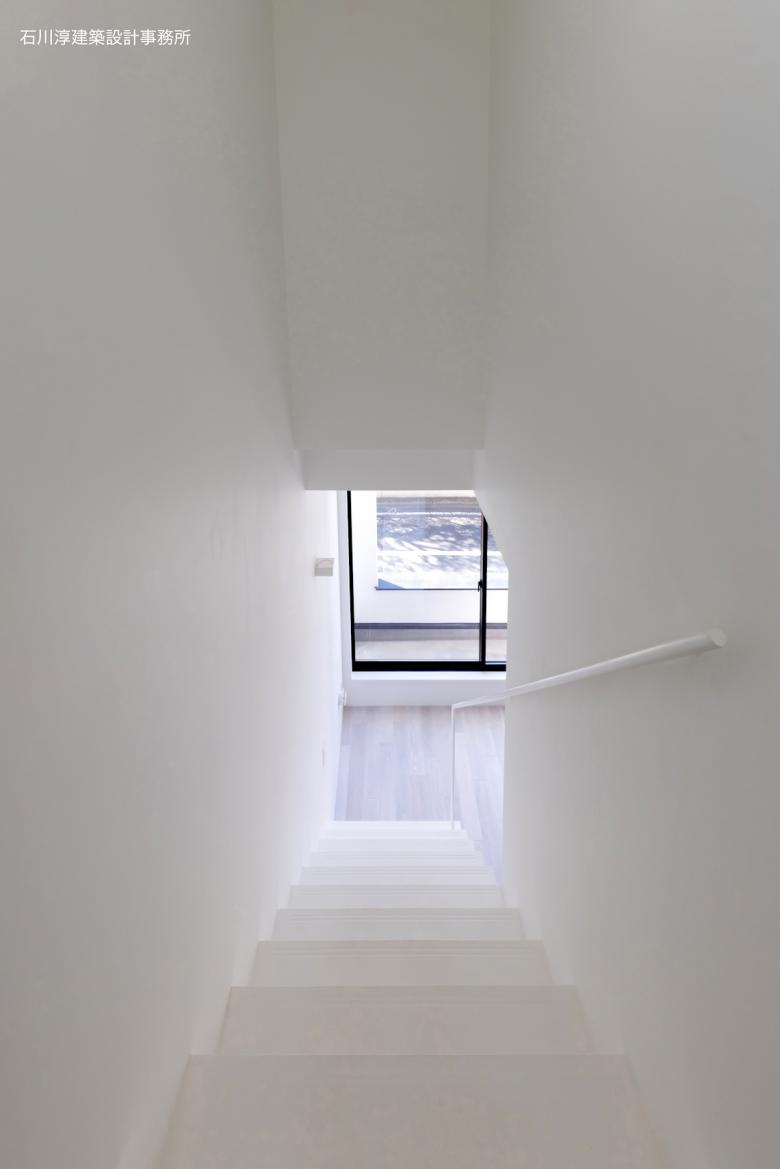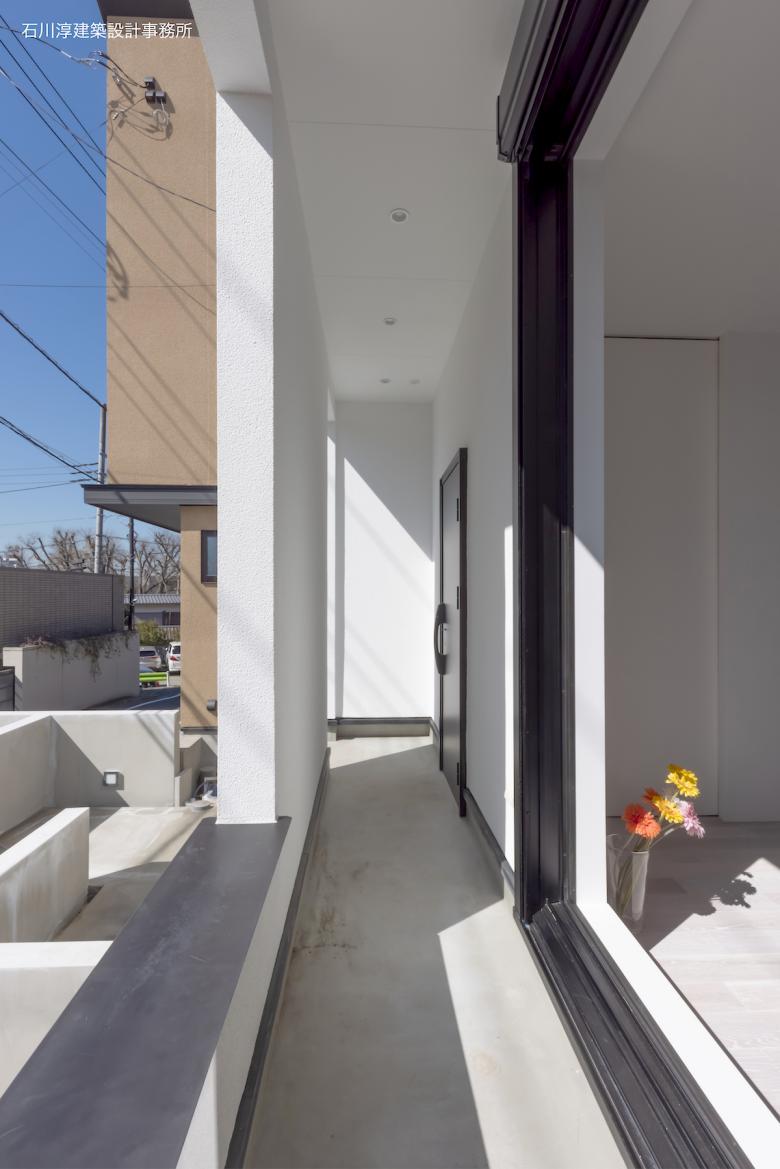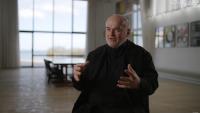Ouchi-49
Tokyo, 日本
The conditions were to create a minimalist design inside and out, to be able to park a slightly oversized 4-wheel drive vehicle in front of the building, and to separate the dining and living rooms with several skipped floors to ensure privacy while keeping the living room on the first floor. The site is located 1m above the 4m wide road and is subject to Tokyo Metropolitan Government's strict height restrictions from the north.
The exterior incorporates a symmetrical gable roof with a slanted roof cut off by the height restriction from the north neighbor's boundary. The facade has a one-story wall in front of the entrance door and living room windows, and non-detailed openings in the wall give the exterior a minimalist impression.
In order to secure the height at the rear end of the parking lot, the parking lot was designed as a ramp, the floor of the entrance and the first floor living room was raised 60 cm above the GL, and the requested skip floor solved the overall height limitation by lowering the floor 40 cm in the dining room.
- 年份
- 2022
