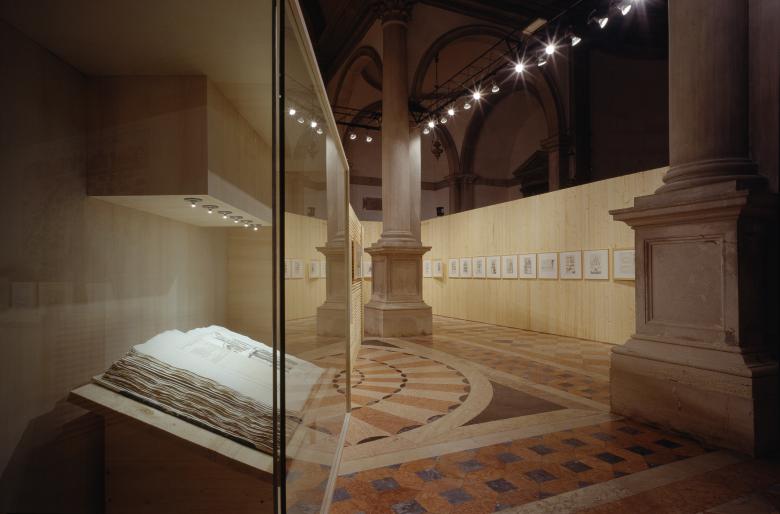Exhibition: il tempio vaticano. Carlo Fontana 1694
意大利
The project of the exhibition “The Temple Vatican Carlo Fontana in 1694” in the church of S. Maurizio in Venice was organized as a response to the object under study: a complete series of seventy-nine original plates engraved by Roman architect Alessandro Specchi and designed by the Swiss architect Carlo Fontana, an iconography of the treatise “Il Tempio Vaticano e sua origine. Con gli edifici più cospicui antichi, e moderni fatti dentro, e fuori di esso” (The Vatican Temple and its origins: with the most notable ancient buildings and modern ones both inside and outside the Temple). Fontana published this in Rome in 1694 with the printer G.F.Buagni.
The fact that the entire series was unbound offered the opportunity to design a “walk” through the pages of a book. For this reason, one of the first choices was to regulate, apart from the five large floor plans of the Church S. Pietro, the height of the frames containing the prints. Originally these were of different lengths. We equalized the distance between the different pages, thus forming a large ribbon – a kind of continuous and homogeneous strip taking us through the development of the exhibition. This allows the explanatory text, printed directly onto the wooden panels behind the images and organized by section, to help the visitor identify the different parts of the Treatise.
- 建筑师
- MAP studio
- 年份
- 2003
- 客户
- Chorus Cultura
- 团队
- Project: Francesco Magnani Traudy Pelzel, graphics Tassinari/Vetta, photo Alessandra Chemollo\ORCH








