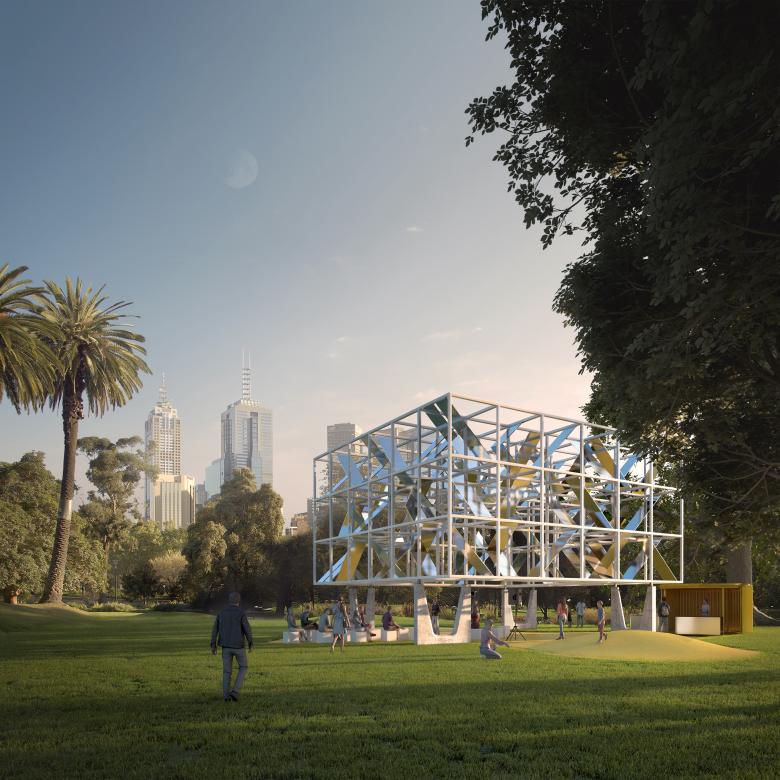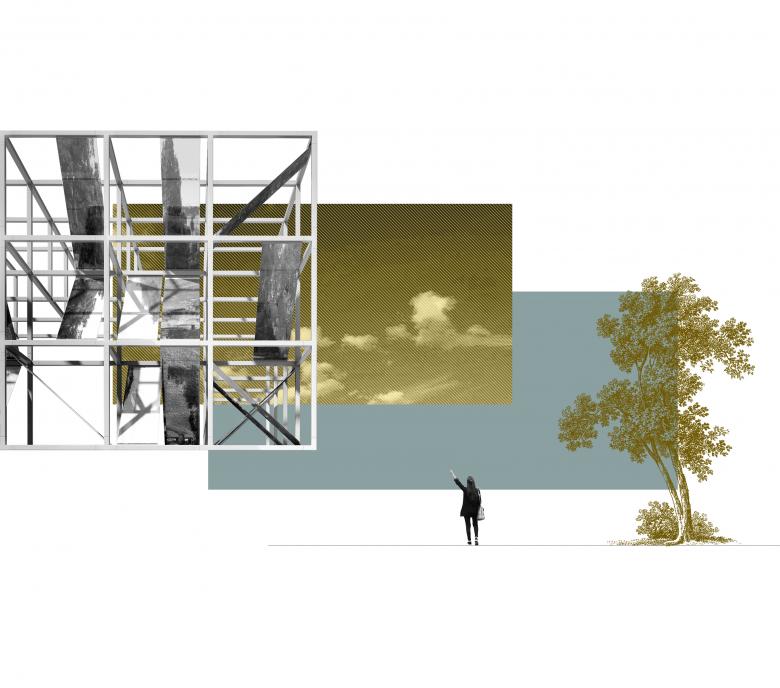MPavilion 2021_ Lightcatcher
Melbourne, Australia
The project for the temporary pavilion commissioned by the Naomi Milgrom Foundation in Queen Victoria Gardens explores the condition of architectural device as a powerful attractor and display of the creative and dynamic quality of the city of Melbourne, as previous editions have fully demonstrated.
The structure we imagine is a shimmering device that qualifies itself as a urban lighthouse that hosts and enlighten the cultural activities for the community planned for the 2021 summer season in Melbourne.
The pavilion's geometric abstraction qualify it as a stage intended to host a multiplicity of ever-changing events, such as the variations of the light that it will be able to reflect. A kaleidoscopic structure that reflects and amplifies activities, people and colors.
For these reasons we called it The Light Catcher.
The Light Catcher propose itself as an urban sign of the consolidated role of civic place of meeting and inspiration that distinguishes the MPavillon in Queen Victoria Gardens. Its permeable system of ground supports U shaped qualify itself as a livable device in the different ways that the intense program and the different types of events will require.
Because of pandemic period the pavilion is thought also as a stage around which people gather to attend events and shows.
The pavilion is composed of a reticular steel structure in galvanized and painted tubular profiles that support a set of panels in a mirror finishing aluminum coating reflecting light, colors, activities and people who will use this space. In force of the particular U-shaped form and smooth edges design, the four pillars can be used also as sitting places.
All these surfaces will also function as shading elements.
The three-dimensional mesh - based on 2x2x2 meters square modules - configures a volume with base of 12 meters and high of 6 meters that covers overall an area of 150 sqm.
The structure seems to float above the ground level on a colored organic shaped crushed rubber surface and it defines inside an hollow space.
A small circular kiosk hosts an useful space to shelter the service carts or the mobile seats and it could be potential support for any specific activities.
The pavilion is designed as a temporary structure that, through the use of precast components, can be easily relocated and can guarantee a longer life in accordance with the indications of the Naomi Milgrom Foundation brief.
- 建筑师
- MAP studio
- 年份
- 2021
- 客户
- Naomi Milgrom Foundation
- 团队
- MAP Studio_ Francesco Magnani Traudy Pelzel, Assistants Matteo Sirinati Gabriele Martella, Consultants Aecom Nigel Burdon Robert Macaulay, 3D Model and Render Gabriele Martella, Models Amerigo Ambrosi Andrea Cibin Beatrice Gava, Photos of Models Claudia Rossini











