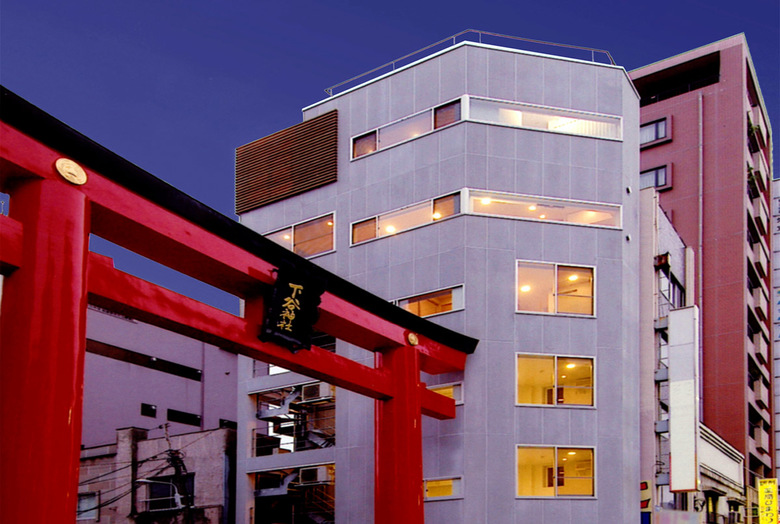10 tubo (33㎡) House
Tokyo, 日本
Introduced in the book “Young Asian Architects”: daab, 2006
[design concept]
“Enriched Life in A Small Space”
The size of the site measures only 4 meters by 9 meters. Our client asked us to use the space efficiently as we could. This residential building consists of rental apartment on the first 3 floors and the owner’s own residence on the 4th floor to the rooftop. We thought it was important to create the pleasant living environment that had good lighting and ventilation. To achieve this, we chose wooden louver screens that could alter the sense of space and lights by providing semi-open and semi-closed options. By allowing this flexibility of the interior design we felt we had created the most comfortable solutions to living in a small space.
[credits]
architect: Ken Hashimoto/EPS
interior designer: Miki Takayama
structural architect: Takeyuki Gaino/G. Design
engineer: Nobuo Sato/M・E・C & Shuichi Segawa/Sega Planning
supervisor: OZONE
[data]
location: Tokyo, Japan
project: March 2005
completion: May 2006
land use: commercial district
building use: dwelling, office, rental housing
structure: steel structure
site area: 33.27㎡
building area: 28.11㎡
net floor area: 162.12㎡
building coverage: 84.5% to 100%
ratio of building volume to lot: 487.3% to 700%
number of stories: 6
- 年份
- 2006
相关项目
杂志
-
-
Building of the Week
A Loop for the Arts: The Xiao Feng Art Museum in Hangzhou
Eduard Kögel, ZAO / Zhang Ke Architecture Office | 15.12.2025 -









