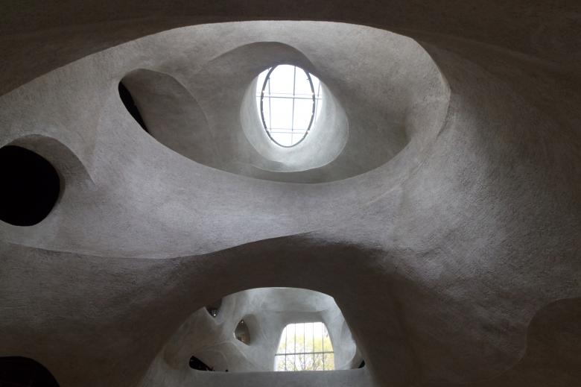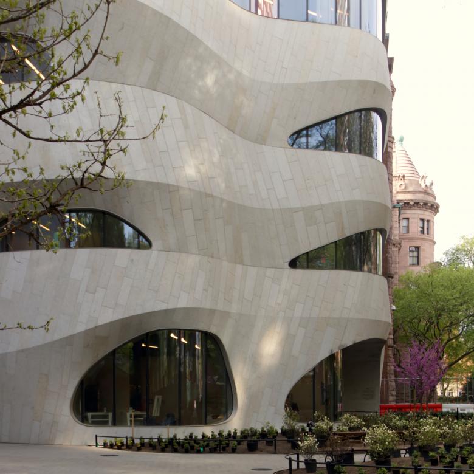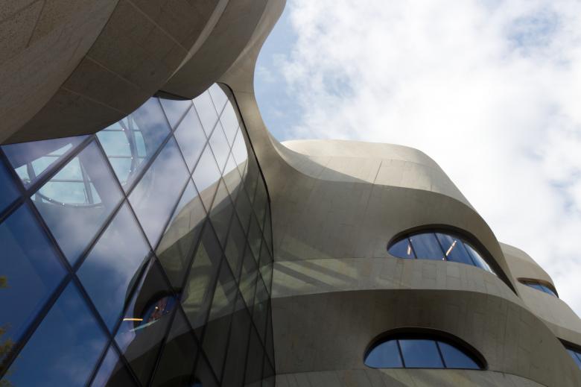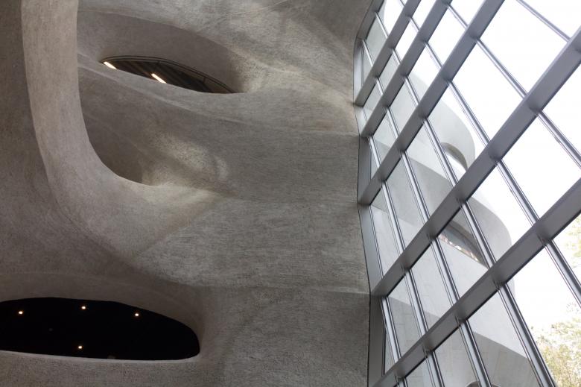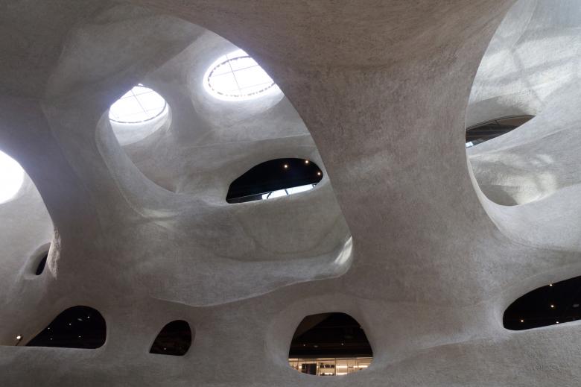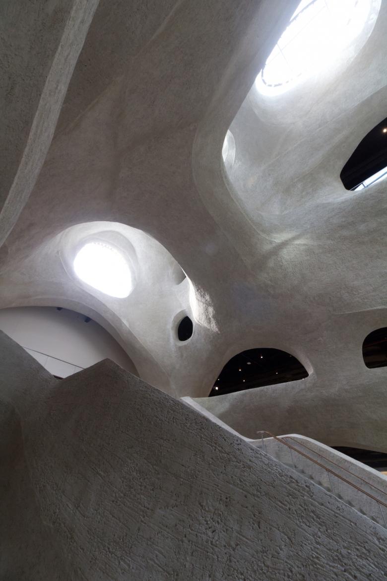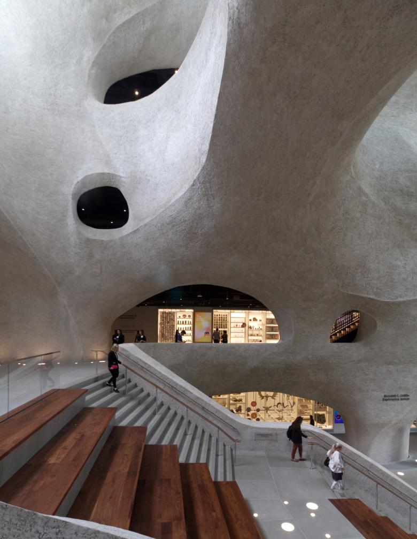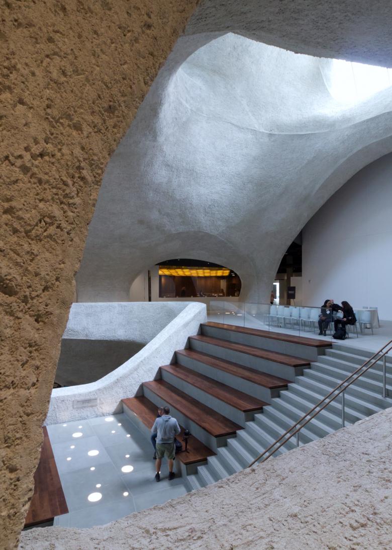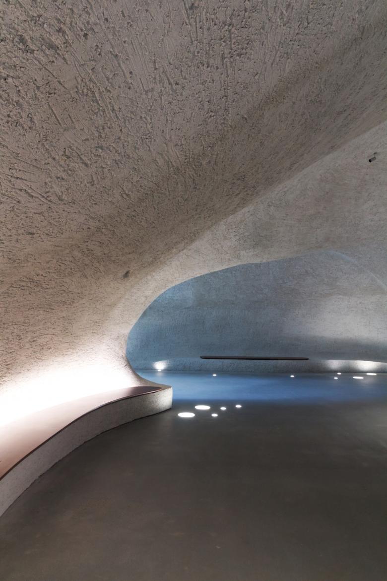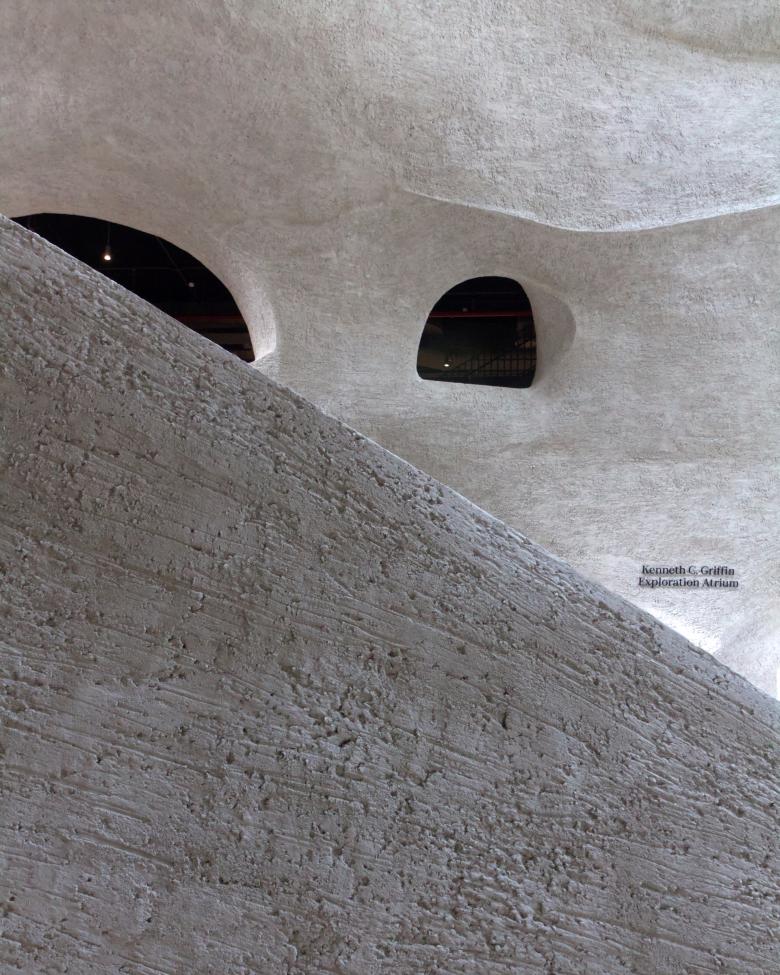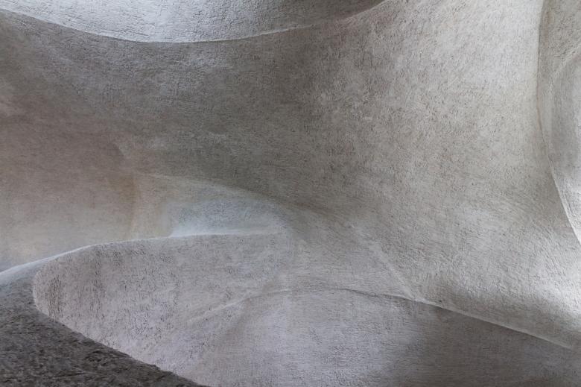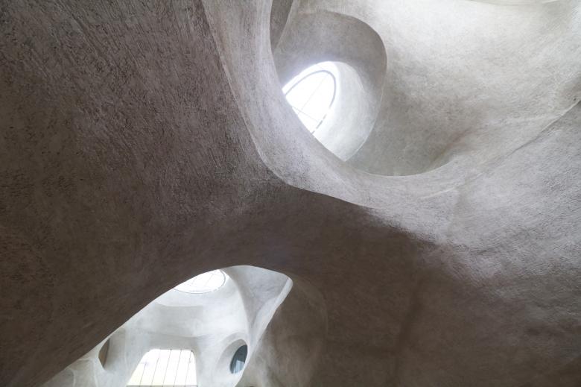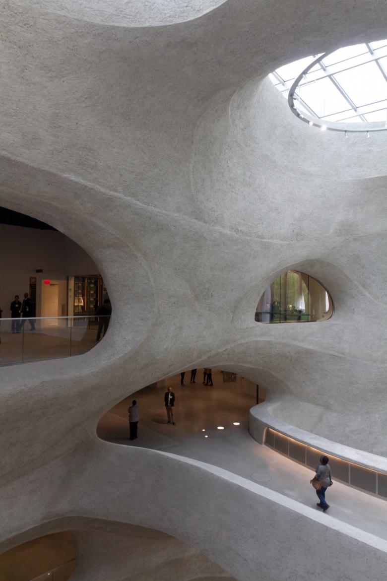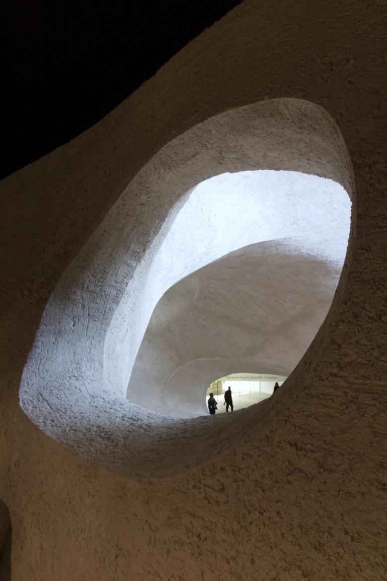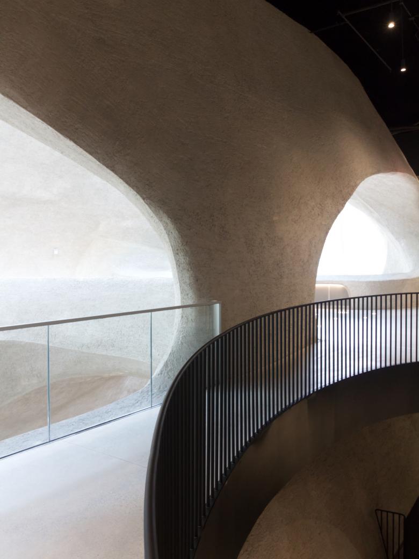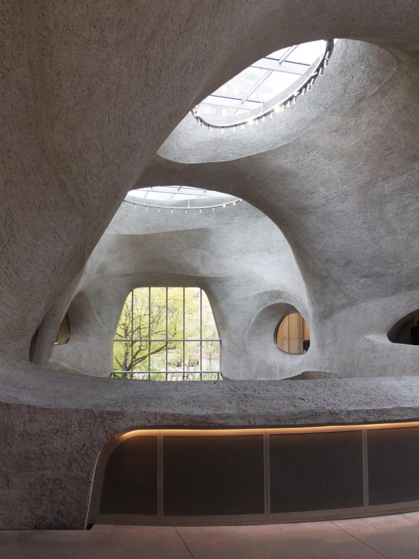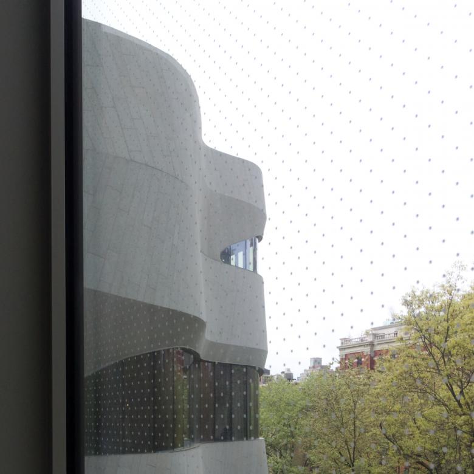Studio Gang's Gilder Center at AMNH
A Shotcrete Canyon
All photographs by John Hill/World-Architects
At the heart of the the new Richard Gilder Center for Science, Education, and Innovation at the American Museum of Natural History (AMNH), opening to the public on May 4, is a five-story atrium made from shotcrete, or sprayed concrete.
World-Architects has been paying attention to the Gilder Center ever since the design for Studio Gang's addition to the sprawling AMNH campus was unveiled toward the end of 2015. Although the optimism that accompanied the unveiling pointed to a 2020 opening, roughly coinciding with the museum's 150th anniversary, the main elements evident then (and in a 2017 update) have been carried through to the (finally) realized design: a canyon-like atrium capped by skylights, an undulating facade and curtain wall looking onto West 79th Street, and circulation better connecting the museum's buildings (no more dead-end corridors!). World-Architects got a sneak peek of the Gilder Center yesterday, a week ahead of its May 4 ribbon cutting. Photos from our visit are below, with captions giving additional information on the design and some impressions of the much-anticipated project.


Sitting on four city blocks in Manhattan's Upper West Side, AMNH is made up of numerous buildings dating back to 1877; the height of the Gilder Center and the placement of its windows relates to the older neighbor it connects to on the south.
Although the Gilder Center abuts a turreted brown-granite wing from the late 19th-century, the addition is covered in pink granite from Milford, Massachusetts, where stone for
the museum's main Central Park West entrance was quarried over a century ago.
The Gilder Center is fronted by Theodore Roosevelt Park, which has been partly redesigned by Reed Hilderbrand and is being carried out in phases.
In remarks at yesterday's press preview, architect Jeanne Gang described the 190,000-square-foot addition as an “innie” building, both in how it is not an object building and how it invites visitors inside.
One step into the atrium — officially, the Kenneth C. Griffin Exploration Atrium — reveals how inside and outside are basically seamless: The concrete structure of the atrium actually extends to the facade, where it is covered by the pink-granite mega-panels.
It's hard not to look up into the canyon-like atrium once setting foot inside the Gilder Center. The five-story atrium is traversed by bridges on two levels and has numerous openings into the circulation that rings the space.
At the eastern end of the atrium, opposite the entrance, is a grand stair that ascends to the second floor — rising toward the east-facing window admitting morning light.
As is common in institutional buildings this century, the staircase doubles as seating for events, such as yesterday morning's presentation to the media.
The steps and bleachers are a major element within the atrium.
Looking at the stair from one of the openings in the “canyon wall” of the atrium, with the addition's new restaurant in the distance.
The view from the top of the stair is stunning, with the glass wall at the end looking onto Theodore Roosevelt Park and, beyond it, West 79th Street. No doubt the last will make the bleachers a popular spot during “Manhattanenge,”
the phenomenon coined by AMNH's own Neil deGrasse Tyson.
Beneath the bleachers is more seating, but relatively dark and intimate compared to above.
Although the most famous application of shotcrete — concrete that is sprayed onto armatures rather than poured into formwork — in New York City is Frank Lloyd Wright's Guggenheim Museum from 1959, the technology was invented decades earlier, in 1907, by Carl Akeley, who worked at AMNH and is considered “the father of modern taxidermy.”
The texture of the unadorned shotcrete walls is rough, created by dragging a rubber rod across the surface to pull the aggregate through.
Far from arbitrary, the direction of the “grain” for the finish was worked out by the design team with the concrete tradespeople.
At some moments the surfaces of the atrium come together to appear like naturally occurring surfaces rather than a designed structure.
The form of the “canyon” is far from arbitrary, though, as it's dictated by programmatic connections across the campus as well as structural considerations, especially the few points where the vertical structure can “land” columns at grade.
Openings in the arching concrete structure allow glimpses into the different exhibition, archive, and circulation spaces around the atrium.
The views back into the atrium through the openings are also stunning.
A note on the three types of artificial lighting used in the atrium: The skylights have supplemental perimeter downlighting; the floors are illuminated by recessed lighting in the railings; and (visible in some of the photos above) the vaulted ceilings are subtly lit by round fixtures set into the floors.
A highlight of the Gilder Center beyond the atrium is the library on the fourth floor, anchored by a mushroom-like column. Note the extra-wide undulating window, whose form and size were enabled by the shotcrete structure.
One last look at the Gilder Center is a view from one of its windows, showing the bird-safe glass with ceramic frit that has been used throughout this stunning addition to AMNH — and to NYC.
