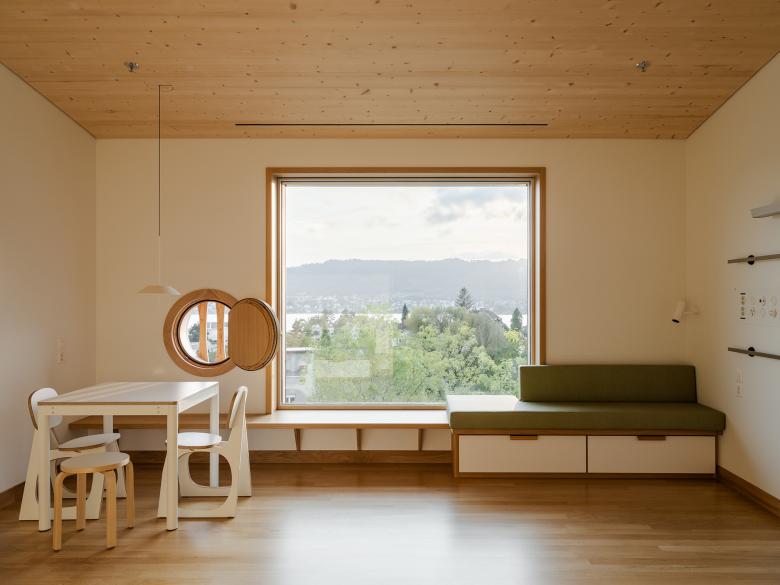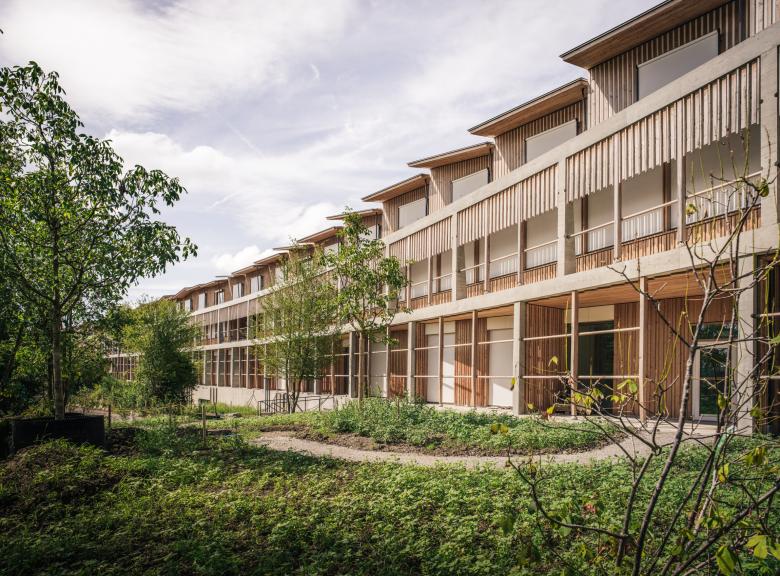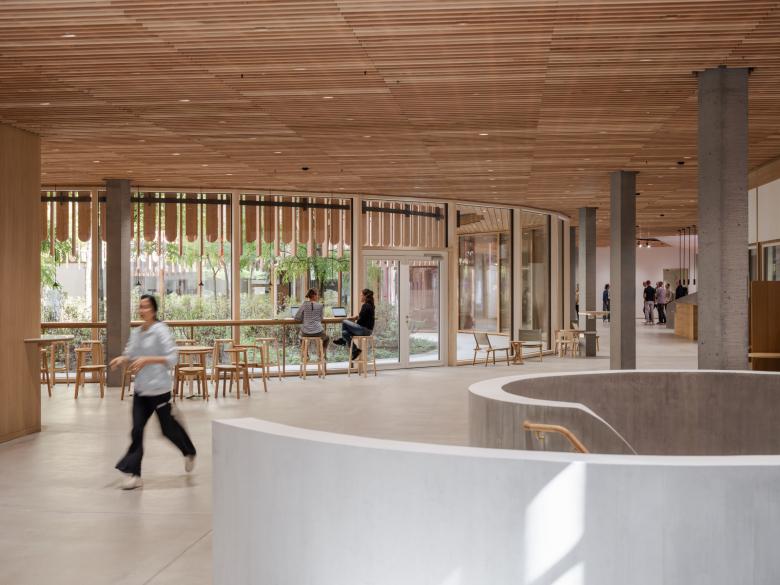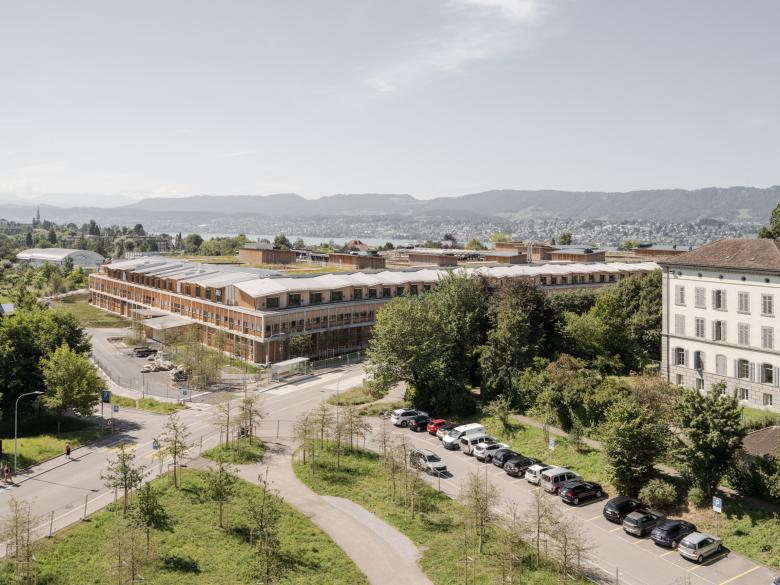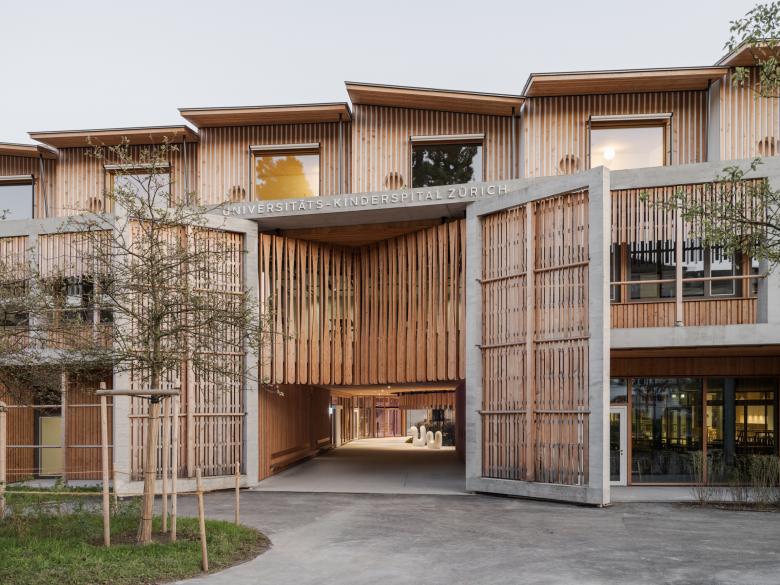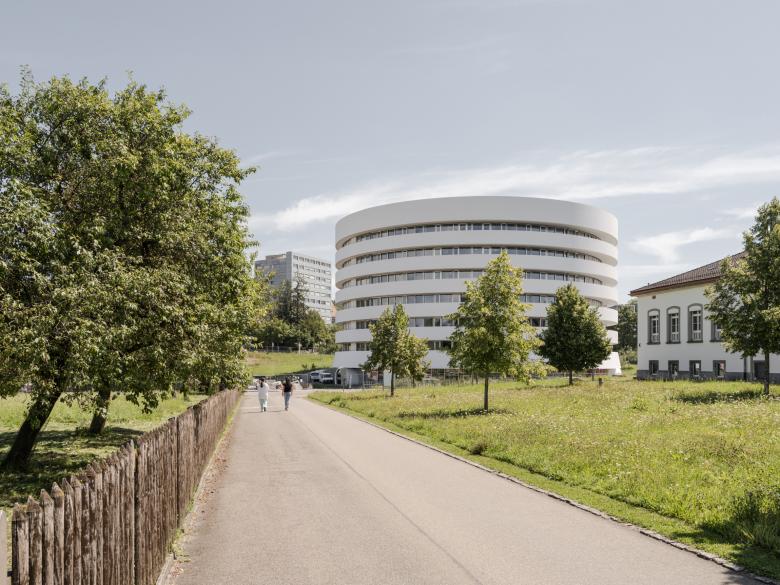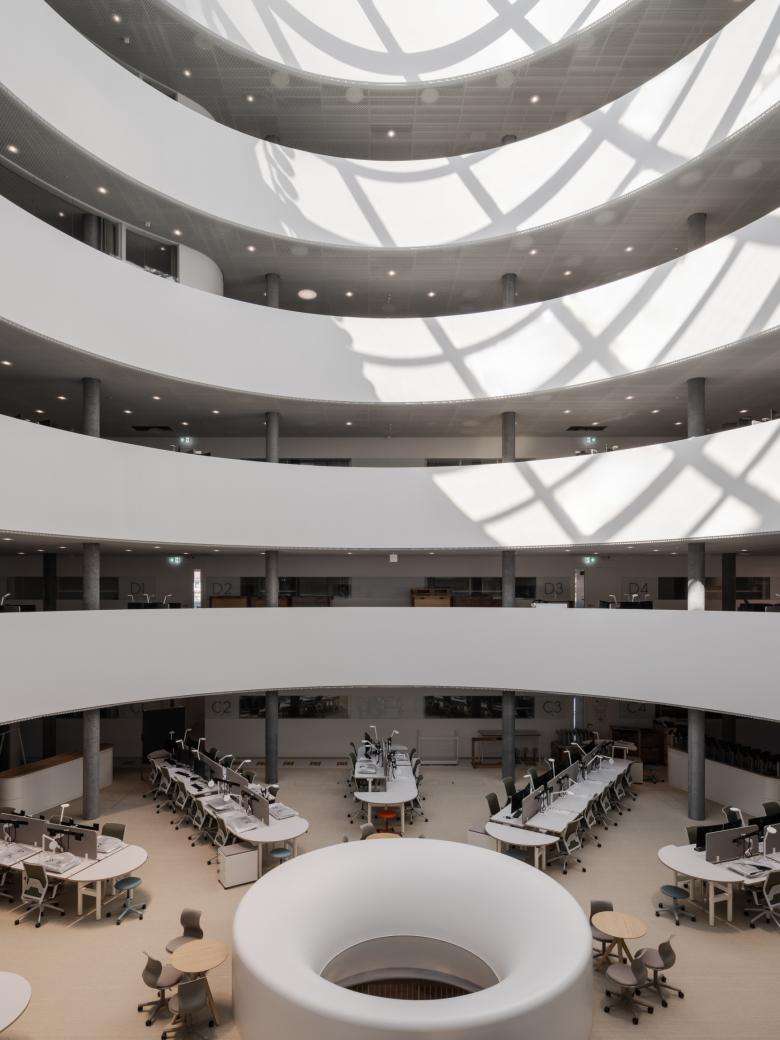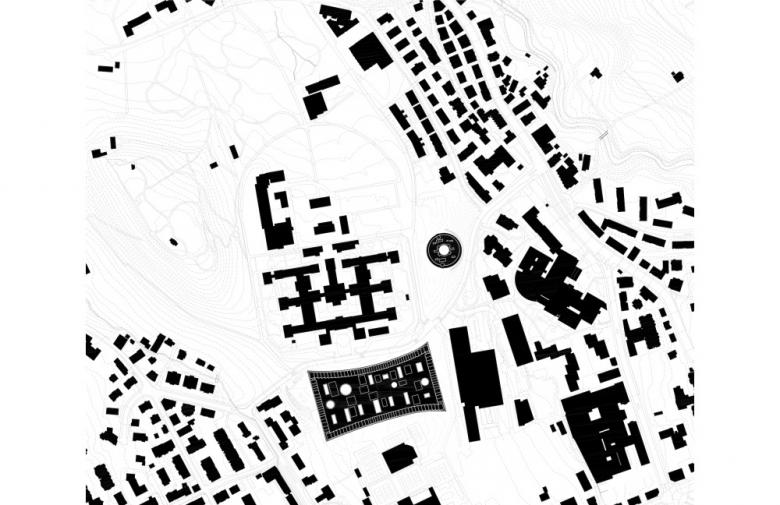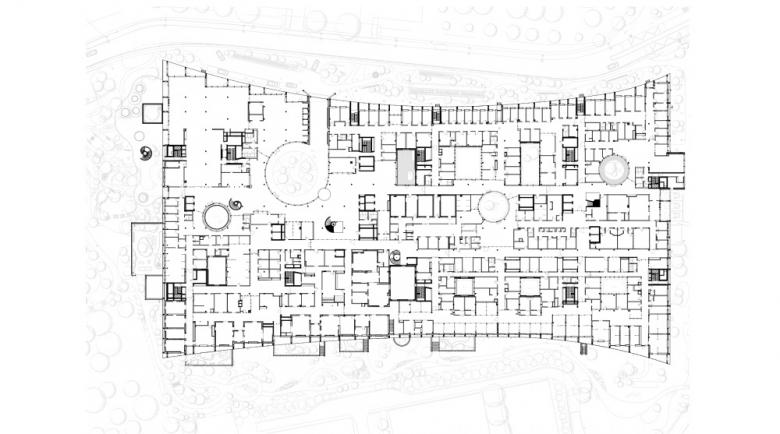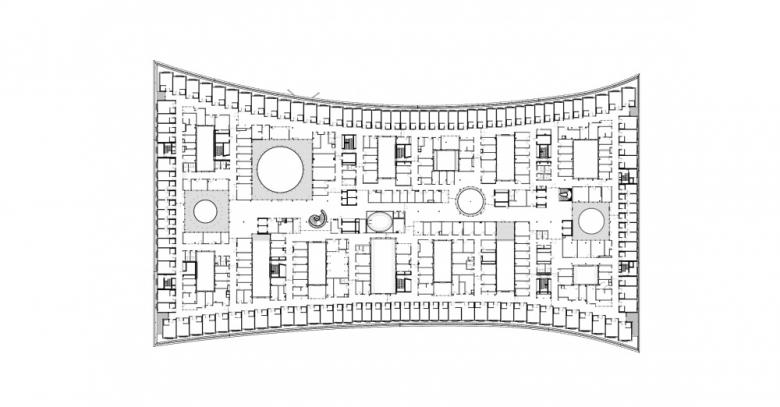On a Child's Scale
When planning children's hospitals, it's essential to consider the unique needs of young patients and the people accompanying them. Herzog & de Meuron kept this in mind when designing the new Zurich Children's Hospital, which will soon open in Zurich-Lengg.
While hospital construction often focuses on process optimization and cost-effectiveness, the well-being of patients and staff is increasingly becoming a priority in the planning of the facilities. For a long time, healing wasn't seen as a holistic process, but today we know that the atmosphere of a place, the architectural and interior design, and carefully planned surrounding and integrated green spaces significantly contribute to recovery. Many large hospital complexes built over recent decades offer excellent care and efficient processes, but they often lose the human scale, which can feel intimidating to patients.
If a pleasant atmosphere is generally desirable in hospitals, it's essential in a children's hospital. It's not only about fulfilling all aspects of healthcare. Instead, spaces must be designed to make children and adolescents feel comfortable and build trust with doctors and nursing staff. For this to succeed, planners seek the right blend of functionality and comfort, providing architectural orientation aids and, wherever possible, designing rooms and common areas to be varied and full of atmosphere. When children's hospitals are designed today, architects increasingly architects focus on them as the actual clients from the outset, a trend delightfully evident in many current projects.
A prime example of this approach is the new Zurich Children's Hospital, which will start treating patients in November. This extensive new building, with a total of 200 beds, has garnered international interest. Designed by Basel-based architects Herzog & de Meuron, the three-story structure occupies a plot roughly 200 by 100 meters. A new facility had long been needed, as the previous hospital in the Hottingen residential district had struggled with capacity issues, long distances within the hospital, and inadequate spaces for years. The hospital originally opened in a smaller building from 1874, which was repeatedly expanded and converted, making it challenging to reimagine coherent workflows across the complex.
In the new building in Zurich-Lengg, a complete overhaul of these processes has been possible, as this facility was planned from the ground up by the private Eleonoren Foundation, which operates the hospital. Thanks to a 2009 land exchange agreement—where the canton transferred land at the new location in exchange for the old hospital site—, an architectural competition was held in 2011. The winning project was further developed over the last decade and, rather than being constructed in stages as before, was built in a single, cohesive effort. However, less enthusiasm was sparked by the rising costs for the building: instead of the initially estimated 600 million Swiss francs, the final cost of the new hospital increased by 160 million. The canton provided supplementary funding to support the construction and ongoing operations of the hospital.
The architects' decision to design a low-rise acute care clinic respects a child-friendly scale. The façade, featuring wooden slats and a series of recesses and projections, gives the building a familiar feel, almost resembling a vacation house in its details. Even entering the building is completely different from what one might expect at a hospital: instead of passing through neutral sliding glass doors, the way inside leads through a stylized portal with wide-open, two-story doors. Beyond this entrance lies a circular, green courtyard leading to the entrances to the hospital and the restaurant.
The ground floor houses the treatment areas, such as the outpatient and day clinics, with the various specialty hospitals arranged along a central circulation axis. Several green courtyards bring daylight into all three levels along this internal street, aiding with orientation throughout the building. The outpatient clinic extends into the first floor, which also accommodates office spaces. To keep distances short in this large facility, several smaller staircases connect the individual hospitals directly to the wards.
The top floor is dedicated to patient rooms, which line the façade like a series of cabins. Playful elements are also incorporated into these spaces: slanted wooden ceilings reinforce the feeling of being in a private treehouse, and a small round peephole allows young patients to secretly observe the surroundings. The rooms are 24 square meters in size, accommodating two patient beds each. Given that the hospital treats a wide age range, from infants to teenagers, this compartmentalized layout helps separate different age groups for more appropriate care.
The furnishings have been carefully selected to enhance the well-being of patients: a low and wide bench by the large panoramic window invites children to play or watch the outside world. Given how crucial the presence of parents or other companions is for sick children, additional overnight accommodations have been provided in each room.
As hoped, the Eleonoren Foundation has achieved a successful new beginning with the new children's hospital in Zürich-Lengg. The facility has also addressed major logistical issues. For example, the emergency department now finally has its own entrance, separate from the general hospital area. Additionally, the associated research facilities, previously spread across various locations in the city, have been consolidated into a new second building on an adjacent plot to the north. This close proximity enables short routes, seamless communication, and collaboration between the laboratories and the medical staff at the acute care hospital. The cylindrical, all-white building houses laboratories and research departments, while the hall on the ground floor is used for teaching and events. Natural light plays an important role here as well, filtering down into the lecture hall through circular openings in the roof and on each floor.
Despite the architectural differences between the two buildings, both are unified by the designers' focus on their respective users. The thoughtful design not only provides staff with a modern work environment but also offers patients and their families a brighter, friendlier space that transforms the often emotionally difficult hospital experience into a more welcoming and healing one.
This article is part of the themed special "Healing Architecture," in which we discuss with leading national and international experts the criteria for achieving high-quality environments in healthcare buildings. We also showcase projects that already place significant emphasis on this topic. Previously published articles are:
– Quality of Stay in Hospitals: Economic Aspects of Hospital Planning
– Designing Heafling Spaces: Focus Europe
– Mastering Global Challenges with Hospital Architecture
– Digitalization in the Healthcare Sector. In conversation with Prof Dr. med. Gernot Marx
– Mathias Wambsganß on the right light for hospitals and care centers
– Sensitive Spaces – Building for psychiatry, psychotherapy, and psychosomatics
