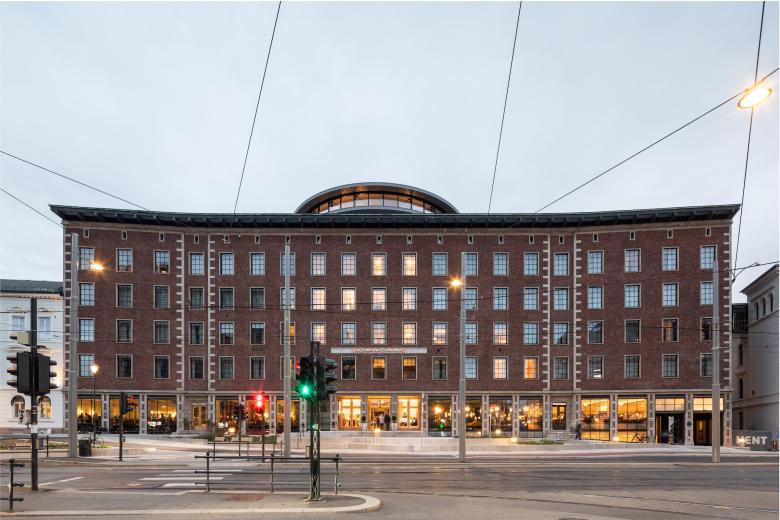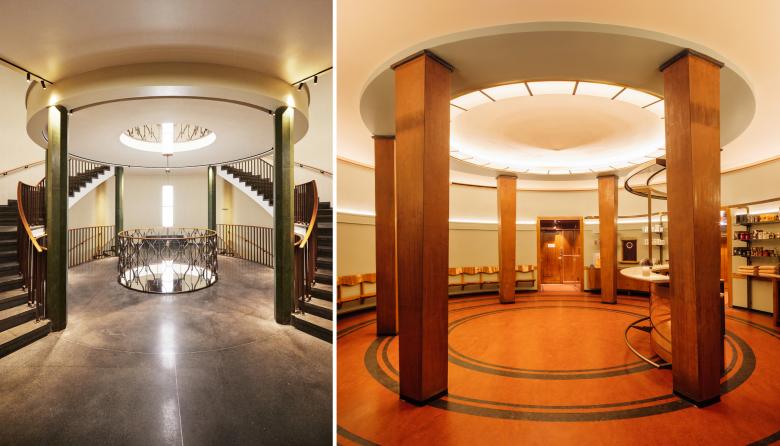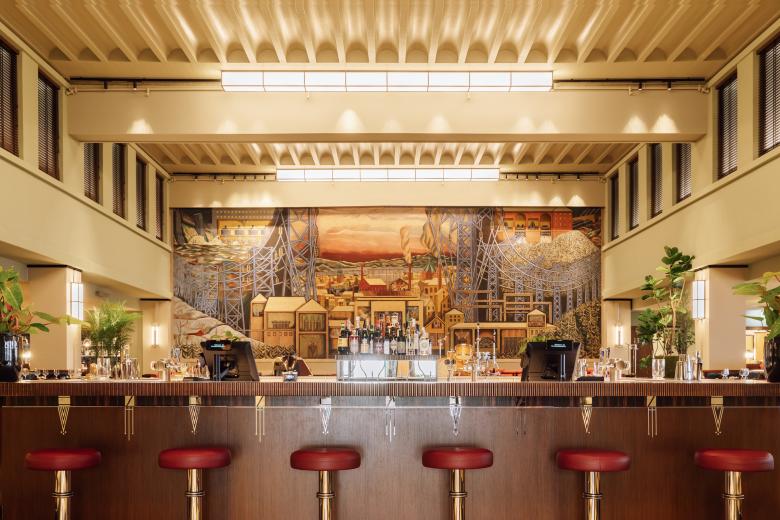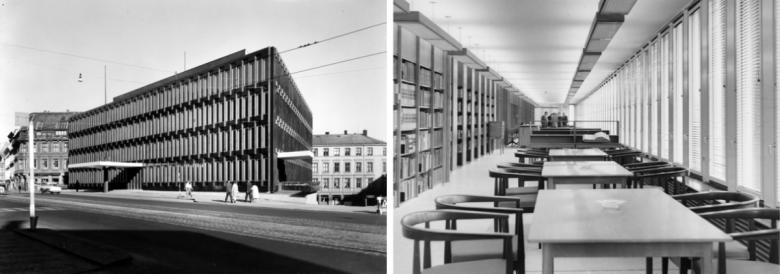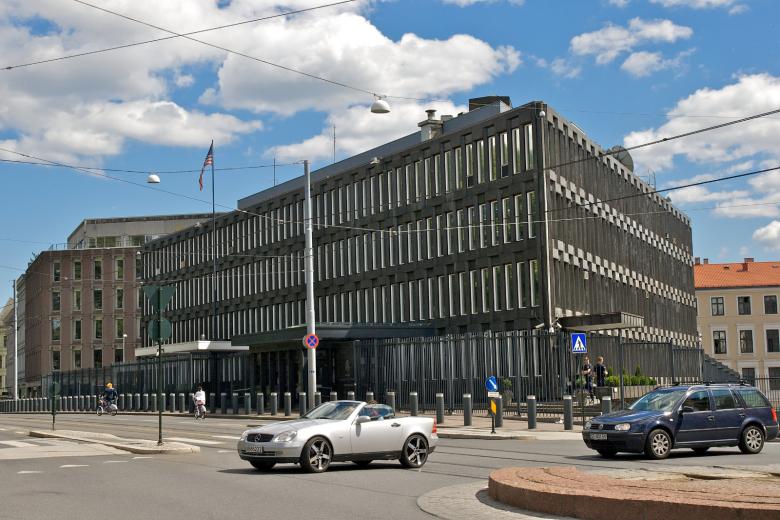Oslo’s LPO Architects and New York and London’s GRECODECO have turned a 1930s headquarters for a utility company into Oslo’s trendiest hotel. Ulf Meyer visited and sent us this report.
Norway’s enormous wealth is derived from fossil resources below the North Sea. While it can export gas, oil and electricity for top prices to other parts of Europe, domestically it uses primarily hydro power. A hundred years ago, the city’s electrical utility, Lysverker (Light Works), showed its self-confidence when they inaugurated their beautiful Art Deco headquarters in downtown Oslo, a stone’s throw away from the Royal Palace. Lysverker’s business was good because Norwegians were “known to leave the lights on.” This Art Deco monument has been turned into a chic hotel called Sommerro (literally “summer’s quiet(ness)”), and since opening last September it has become the place to be for Oslo’s rich and famous. Many are impressed by the transformation of an Art Deco gem into a profitable piece or real estate, but few examine the dilemma this causes from a preservationist’s point of view.
R: Lobby for the pool and changing rooms (Photo: Francisco Nogueira)
When architects Andreas Bjercke & Georg Eliassen designed the building, they collaborated with high-profile artist Per Krohg and sculptor Asbjørg Borgfelt, turning the headquarters into a venerable Gesamtkunstwerk that included all furniture, lighting, textiles, and murals. They had won the design competition in 1917, but only the basements were built before the project came to an abrupt halt in 1920 due to cost overruns. Seven years later construction resumed, but then a public swimming pool (one of the highlights of the new hotel) had to be incorporated into the building. The utility company’s headquarters was finally inaugurated in 1931. Known as Oslo’s most modern office building, the Lysverker building at Sommerrogata 1 helped turn the surrounding Frogner district into one of the capital’s most popular residential neighborhoods. Lysveker was later absorbed into Hafslund corporation and its former headquarters was used for the city’s Social Security Office, where money went out instead of coming in. Later still, the city decided to sell the building to a successful Nordic hotel chain.
Bjercke and Eliassen were known for favoring functionalism over the National Romantic style and their design shows that ambivalence. They had a sense of high-quality materials: polished Gjellebekk marble for the stairs, fine terrazzo floors, walls covered in matte plaster, details in wood and cast iron. The painter Ulrik Hendriksen advised the architects in the choice of colors. While the dark red brick facade with flat roof resembled Italian Neoclassicism, the details inside clearly were Art Deco in their geometries, shapes, and patterns. The climax of the building was the great customer hall, where people paid their energy bills. The Expedition Hall with Per Krohg’s great mural was a stylish sign of modern times to come.
For its new use as a classy hotel, LPO Architects were asked to collaborate with GRECODECO, an interior design firm founded in 2017 by Adam Greco, who designed the Ned Hotel in London with partner Alice Lund. The Ned, a retro hotel housed in the former Midland Bank headquarters designed by Sir Edwin Lutyens in 1924, convinced the clients they were the right choice. Greco wants to “bring spaces, sites, and concepts to life by layering in references from an array of periods, both real and imagined. The idea is not to recreate the past in a rigid, historically accurate way, but to offer the guest a romantically immersive experience as if in a nostalgic memory, even if this memory could never have existed.” At Sommerrogata 1, GRECODECO turned the former utility company building into a powerhouse of trendy design. Where the preservationists demanded it, they restored the 1930s splendor, but where the client demanded a “themed design,” they simply imagined a retro-Deco style of “Sinatra, Burlesque and tap dance,” as the hotel manager, Simon, put it.
The “pleasant sense of déjà vu” that Greco likes to evoke comes at the expense of the original substance of the building — real and imagined features blend into one another and become indistinguishable. As in all their designs, they “custom make a majority of finishes and pieces, with select Vintage and Antiques to fill out the edges,” creating a postmodern hodgepodge. In reference to the thirties, this concept can start to feel uneasy: It was the dawn of the darkest decade in Europe, with a major world war and the Holocaust approaching, so the feel-good Zeitgeist may taste stale. Two gates on the Sommerro hotel’s street facade incorporate a plethora of swastikas for ornamentation; they carry “absolutely no political connotation,” according to preservationists, “but were used as a symbol for electricity in Sweden,” where the architects went to school. Is that really the case?
Sommerro has 231 hotel rooms, six restaurants and two bars, but already some 56 apartments were built at the backside of the property in three white towers with very generic architecture, and the adjacent building on Inkognitogata will be turned into a hotel annex. The local building conservation authority, Byantikvaren, was part of the design process and had about “100 meetings with the designers,” according to the architects. For changes and extensions, they wanted to “continue the style and ideas of the original building,” so the original building is being extended without any architectural contrast. Some difference is found in the rotunda, or disk, placed like a flying saucer on the roof of Sommerrogata 1; it contains another fancy restaurant, a bar, and a rooftop pool and sauna. The disk is reminiscent of the ring that Olafur Eliasson put on top of the Aros museum of art in Aarhus, Denmark.
The Byantikvaren only demanded that key areas, such as stair, bath, foyer and hall, be kept in the original style. In an interview, Janne Wilberg, the city’s chief preservationist, stated that “LPO and the city wanted another interior design: more Nordic and more loyal to the original Art Deco. The interior architects could have used the iconic lamps (in the frescoes and on the stone pillar outside) more. Those lamps are still in the market and it would have been a good branding idea to promote the old light works by a lamp.” Still, she enjoyed working with LPO, the office best known for turning the Vulcan area of Oslo into a popular neighborhood by reusing some old halls. “The best interiors in Sommerro are the result of our common attitude toward the task refining the original qualities. But sometimes we disagree,” Wilberg admitted.
From the entrance, the hotel’s reception is off to the side, so visitors can walk straight ahead into the great hall used for dining and jazz concerts. This is one way the hotel manages to do something that other hotel managers only dream about: attract locals. In (post-)Covid times this is especially a crucial advantage.
Down the street from the Sommerro sits another important architectural jewel from the 20th century. The Eero Saarinen-designed US Embassy from 1959 is a classic example of mid-century modernism imported from America. It was sold by the US government around five years ago and placed under historic preservation orders. The former embassy was designed to resemble a “gentleman in formal attire,” in Saarinen’s words. The embassy was one of the foremost examples of the International Style in Oslo from the postwar years. Using the triangular site to the fullest, Saarinen designed a pointed embassy with four floors and 577 windows inset behind a load-bearing façade of concrete and labradorite. It was designed by the Finnish-American architect, who was also responsible for the (also former) US Embassy in London, to symbolize the United States as a powerful, yet friendly ally.
Over the main entrance a canopy of steel and concrete extends across the sidewalk. The courtyard is four-sided and covered by a suspended ceiling made of three-dimensional, triangular designs. Two of the courtyard walls have a brick-grill pattern, covered by white adobe paint while the other two have vertical teak wood ribs. The floor is made of Italian travertine. Its library was so popular that more than 6,500 citizens held library cards. In the elegant atrium hall, people could rest alongside an indoor fishpond. Extending along the second floor was the USIS Library with seating for 66 patrons. The hexagonal auditorium for 100 persons in the basement was a popular cultural venue. Sadly, after 9/11, fences and bollards were added; the building was shut off, earning it the nickname “Fortress America.”
Both buildings are obviously very different, from different ages and with different former and new uses, but still the turning around of the Sommerro sets a precedent for the Saarinen building, in the way it gives the street an active ground floor and lures people into a great, protected hall. When the Embassy reopens later in 2023, after a redesign by architects Lund Hagem, it will become the headquarters of the Fredensborg real estate company and partially open to the general public. The rhomboid atrium will be accessible as well as the rooftop restaurant overlooking Slottsparken and the fjord. In Oslo, it does not get better than that.
