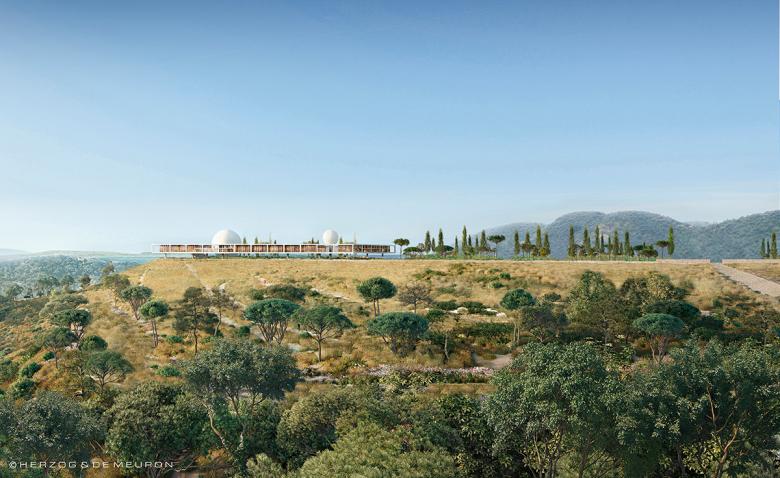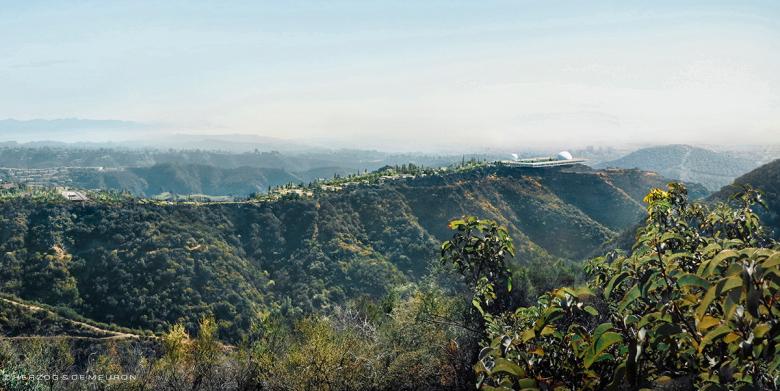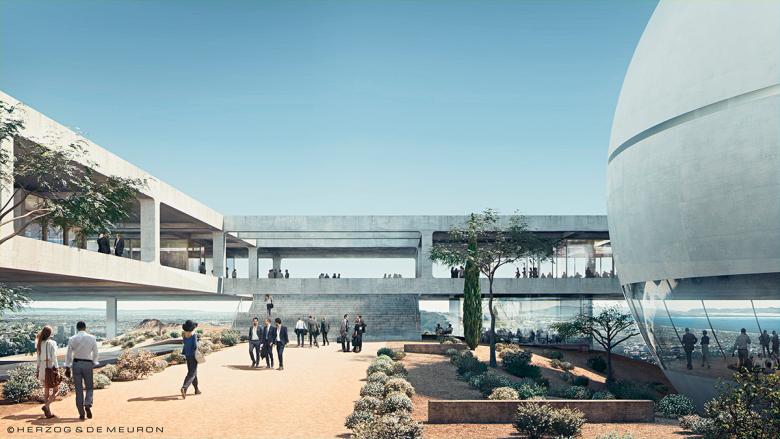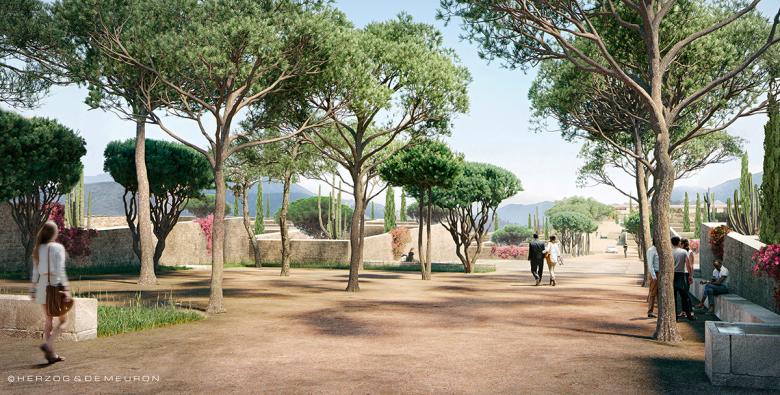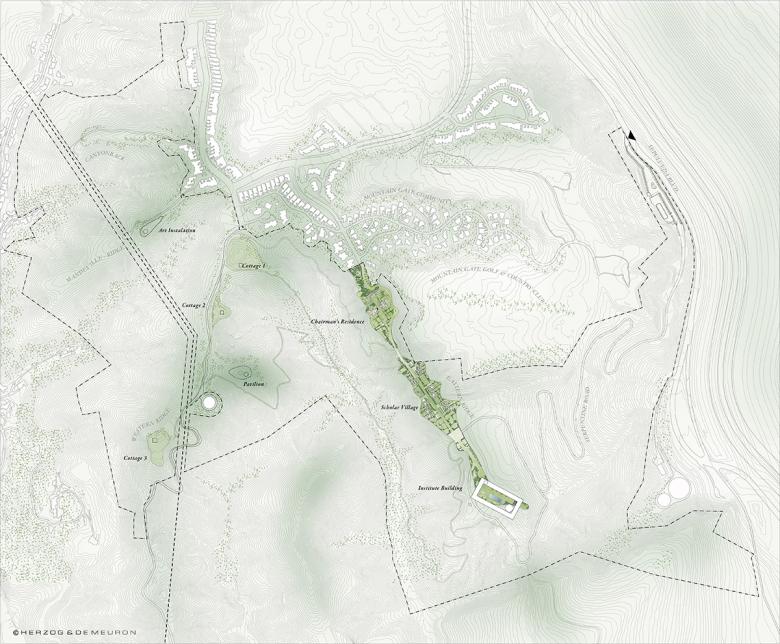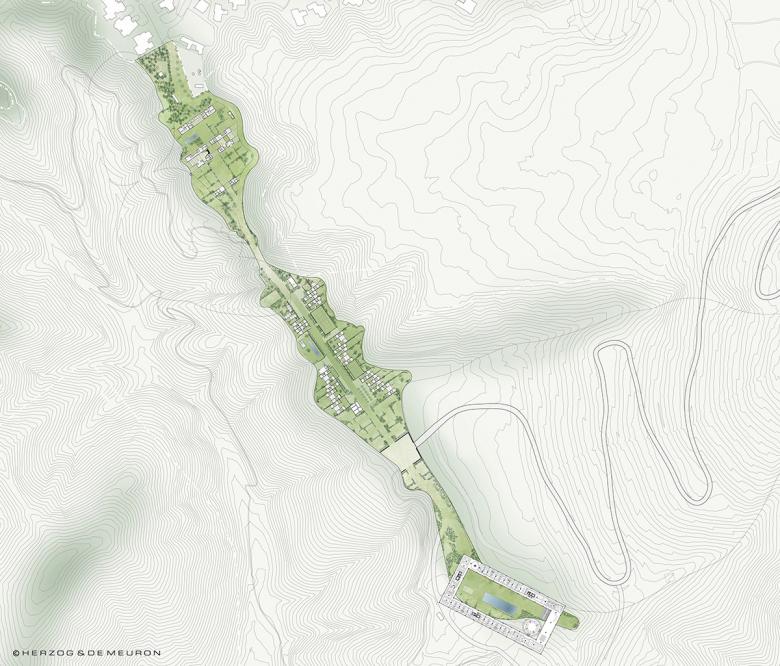Herzog & de Meuron's Berggruen Institute Unveiled
The "private educational forum" of billionaire Nicolas Berggruen will be situated atop a mountain ridge in Los Angeles, near Topanga Canyon State Park.
One of Frank Lloyd Wright's most famous quotes advises: "No house should ever be on a hill or on anything. It should be of the hill. Belonging to it." Of course, Wright departed from his words when he placed a house upon a waterfall, and he would probably commend Herzog & de Meuron for their hilltop design situated on 447 acres in the eastern portion of the Santa Monica Mountains. Scraped and flattened in the 1980s to cap a landfill, the mountain ridge will be home to an intertwining of buildings and landscapes: the Berggruen Institute’s so-called "private educational forum."
Founded in 2010 by German/American philanthropist and investor Nicolas Berggruen, the Berggruen Institute's mission is to "develop ideas and shape political, economic and social institutions for the 21st century." In addition to bringing together "some of the best minds and most authoritative voices from across cultural and political boundaries to explore fundamental questions of our time," the Institute awards the annual $1 million Berggruen Prize, "given by an independent jury to a thinker whose ideas are helping to shape human self-understanding and advance humankind."
Berggruen's ambitious think-tank finds its expression in Herzog & de Meuron's design, which is being developed with Gensler as executive architect and with an integral landscape design by Michel Desvigne Paysagiste and Inessa Hansch Architecte. Like a small-scale, light-footed Getty Center, the scheme commands its elevated site with views of Los Angeles, but it does so in a way that makes the architecture – the buildings – less intrusive than the Getty, to the point of being nearly invisible in the landscape.
The Scholars’ Campus, as the Institute describes the project, is comprised of three main elements: the Frame, the Scholar Village, and the Chairman's Residence. The Frame is an elevated rectilinear structure that wraps a courtyard containing two spheres, one housing a lecture hall and one for water storage. Live-work lofts, meeting rooms, study spaces, offices, artists’ studios, media spaces and dining and reception areas are housed in the Frame structure. To the north of the Frame is the Scholar Village, made up of courtyard residences recessed into the landscape. Finally, at the northern end is the huge, 26,000-sf residential "compound" for the Institute's chairman, which includes residential areas as well as a library, conference room, dining and catering facilities and staff quarters.
The project is in the process of gaining the necessary approvals from the Los Angeles Department of City Planning. If all goes well, the campus "could be completed in five years," per the Los Angeles Times.
