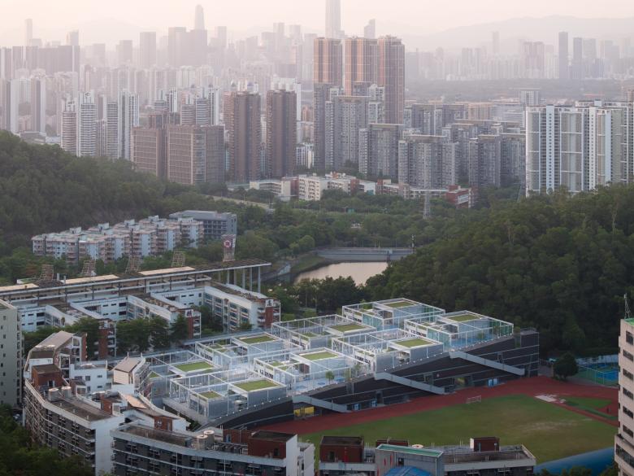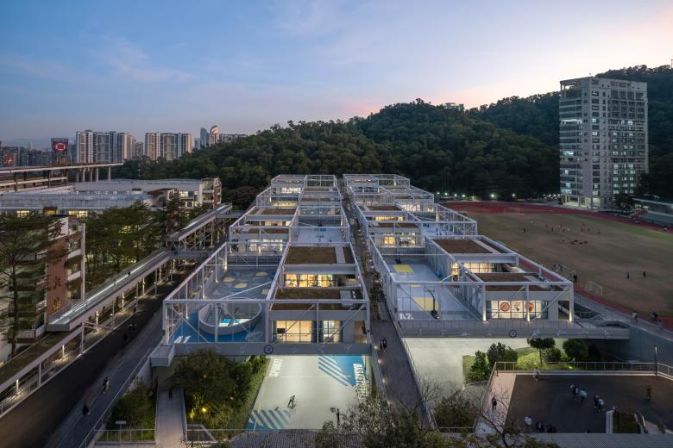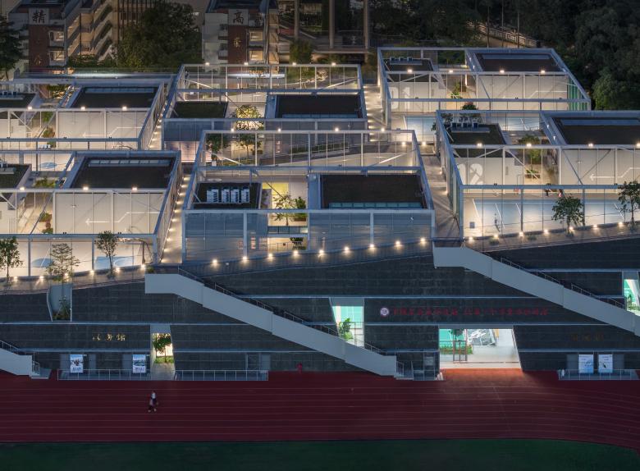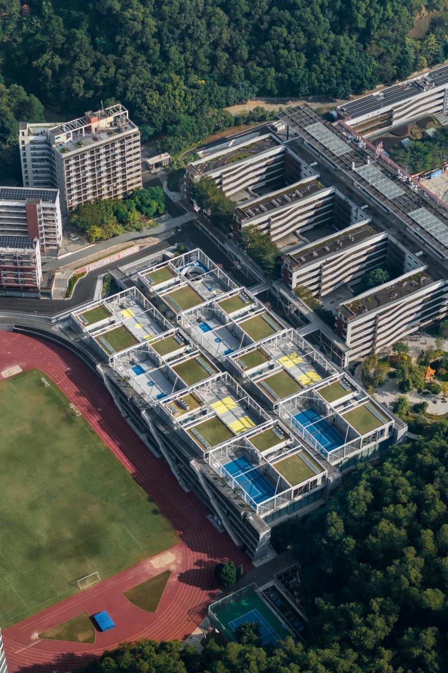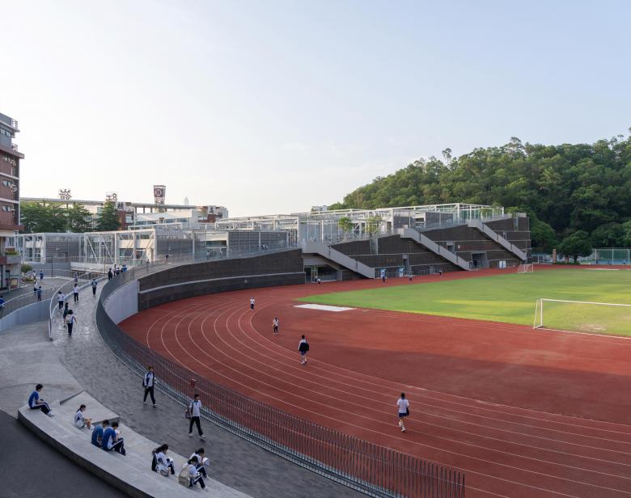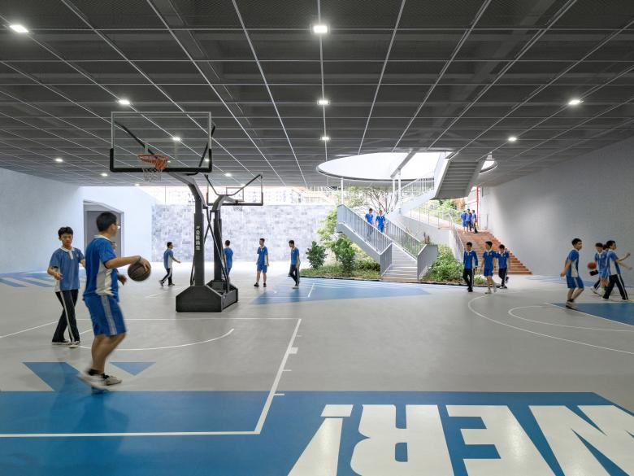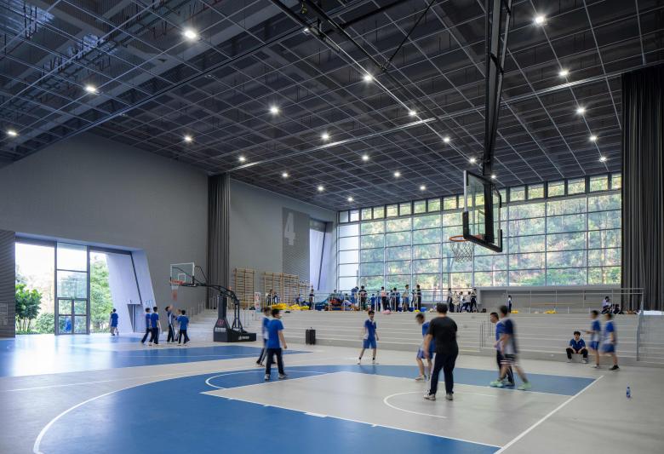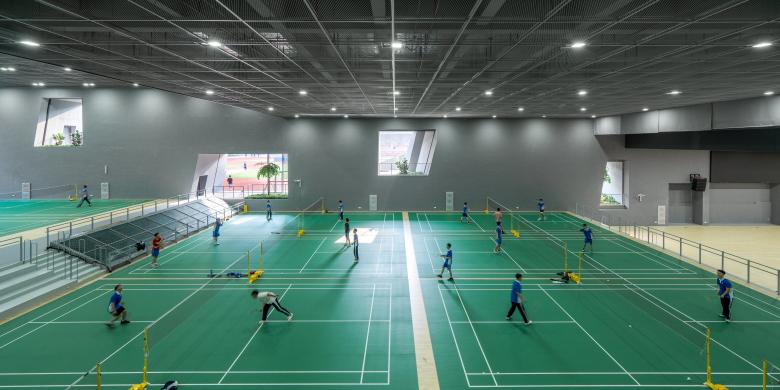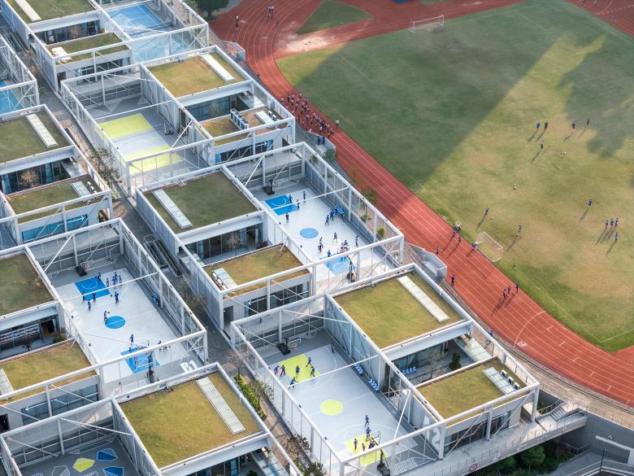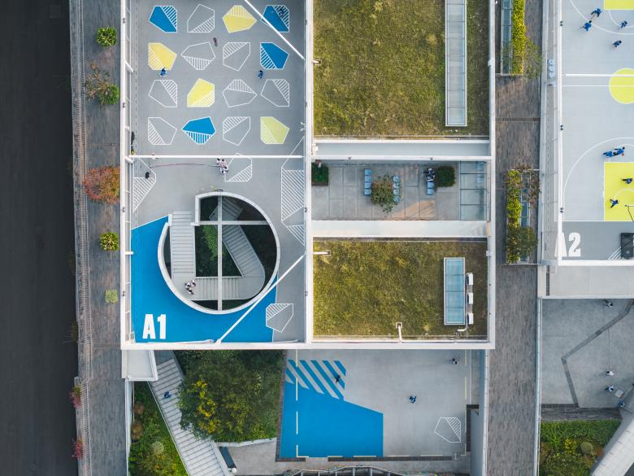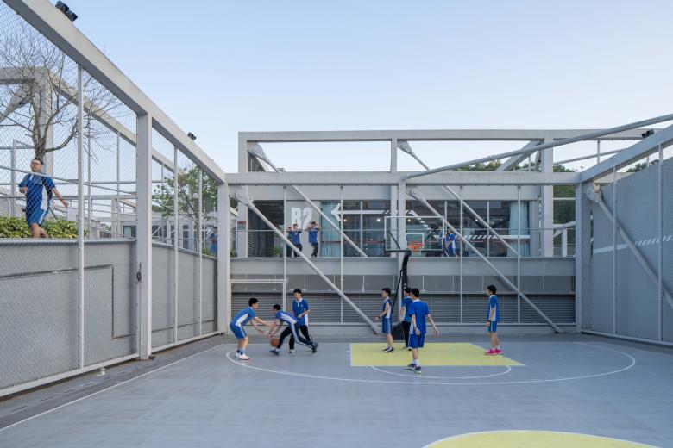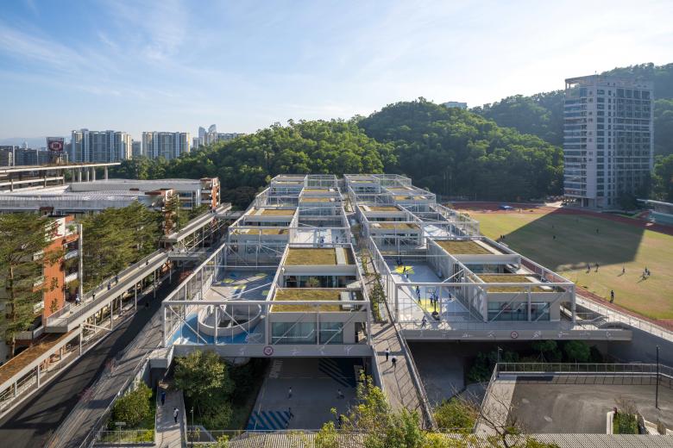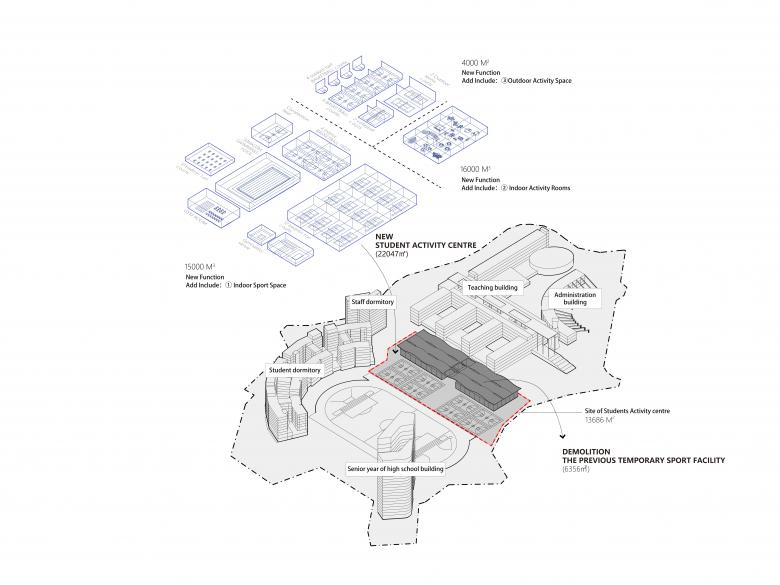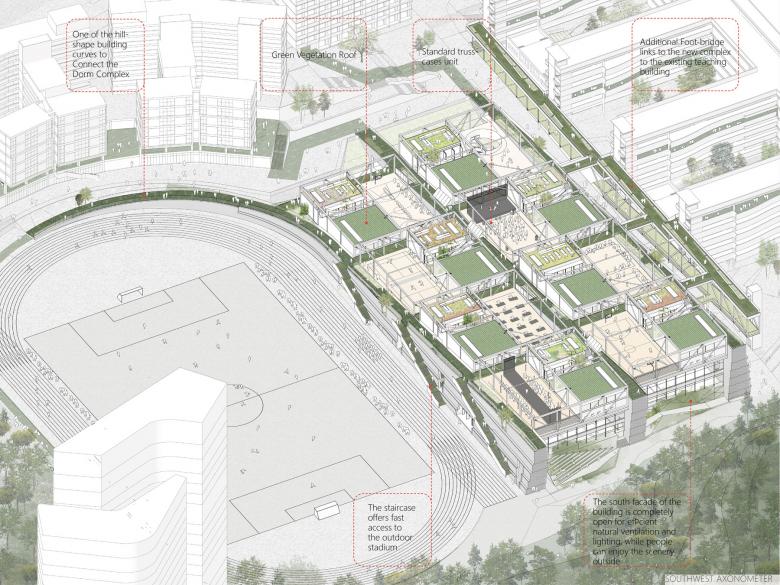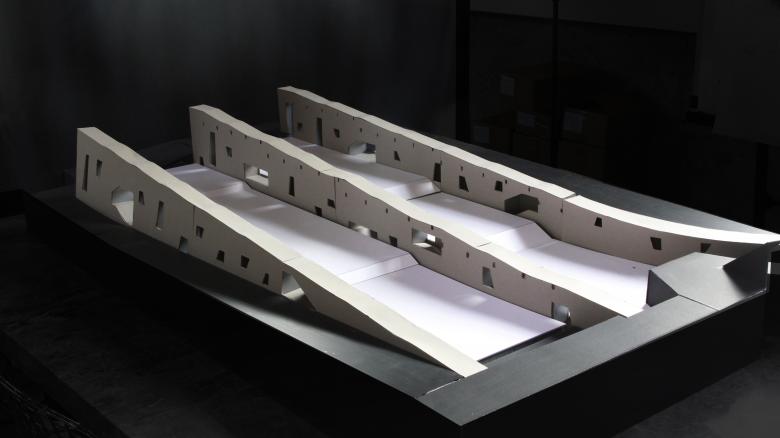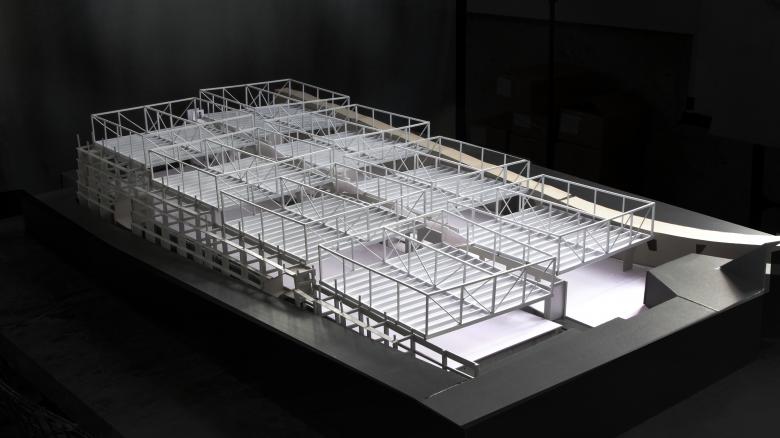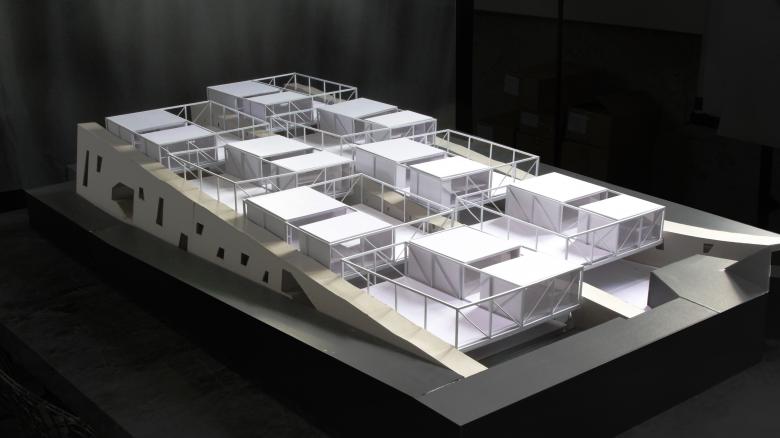Stacked and terraced: A sports and culture sandwich
As is the case for many other building typologies in China today, schools are often realised with standardised building modules designed independent of any location or topography. Hongling High School in the Futian district of Shenzhen is no exception. While it tends to be assumed that the urgency and rapid construction timeframe cannot accommodate individualised solutions, Guangzhou-based O-office Architects have shown that things can indeed be done differently.
With their project for the aforementioned Hongling High School, O-office Architects utilised the sports and cultural components of the programme brief to develop a spatial concept that optimised the specific site and topographical situation. Standardised building modules are composed of a sports court and classrooms. These modules are grouped in two slightly offset rows along the length of the site, above a swimming pool which is dug into the ground at the lowest level. The result is a differentiated architectural landscape that, despite its high density over three levels, nonetheless maintains a human scale.
The outdoor sports courts on the top floor alternate with a cluster of studios and art rooms, which functionally enrich the complex and naturally enhance the spatial qualities. The shielding of the sports areas by the studios and art rooms in which singing, music and art are taught enables independent operation on the sports fields. The steel framework system also allows for future adaptations and room connections that will arise in the dynamic development of the education sector.
To circulate users through this tight urban site, the dense building volume is divided by three elongated corridors containing staircases and ancillary rooms connecting the two rows of recurring modules on different levels – as well as the canteen and student accommodation outside the new cluster – and closing the building off on both of its long sides. The two outer access corridors – one fronting the sports field and the street – are sculpturally designed with gabion walls that connect to neighbouring functions on two levels. This turns the new sports cluster into a distribution platform that reorganises pedestrian traffic on the campus.
The ground floor did not need to be thermally enclosed in this subtropical climate. Instead, (in addition to the swimming pool), two parallel sequences of rooms containing different courts and spaces – for table tennis, basketball, badminton and gymnastics – are openly accessible. Short staircases connect these individual spaces to upper levels to form independently functional areas that can be partitioned off from each other if required.
For pupils and teachers alike, the new sports and art building, with its terraced design and complex access to the neighbouring functions, provides a complex spatial experiential that is simultaneously an immersive educational component that trains school users in their everyday spatial perception far beyond the prescribed curriculum. The porosity of the space, with its various connections to neighbouring buildings, is just one of the characteristics of this school complex that demonstrates in an exemplary manner how architecture in the educational sector can have a stimulating effect on users.
Project Location: Futian District, Shenzhen City, Guangdong Province, China
Architecture/Interior/Landscape Design: O-Office Architects
Design Team: He Jianxiang, Jiang Ying, Dong Jingyu, Wu Yifei, Chen Xiaolin, Yang Jian, Huang Chengqiang, Wang Yue, Wu Siming, Peng Weisen
Site Architect: Yang Jian
LDI (Construction Documents Design): Chen Guodong, Zhao Yaqing, Wang Chunpei, Chen Guojun, Tan Zhuoping, Liu Peng, Liu Yu, Wan Likun, Shang Shuangshuang, Liu Wentao, Du Jianwei, Jiang Qinfu, Chen Yifu / CMAD
Structural Consultant: Lao Yun, Ye Guoxiang, Zou Yongqiang / RBS Architectural Engineering Design
Façade Design Consultant: Yang Kangle, Zhong Zaishun, Chen Chaohui / TFC
Landscape Design Consultant: Pan Yongren, Chen Mange, Huang Xiaolin, Feng Chun / TOP DESIGN
Signage Design: Hu Guangjun, Wu Peixin, Chen Xinjun / Gwangjun.com
Client: Shenzhen Futian District Public Works Department
Agency Construction Unit: Shenzhen Vanke CO., LTD
Construction Project Management Team: Zheng Feng, Deng Weidong, Ren Shubo, Liang Jiamei, Zhan Haibin, Luo Wei, Lin Nian
Constructor: Fanhua Construction Group Co., Ltd.
Site Area: 13,686 sqm
Gross Built Area: 22,047 sqm
Structure Form: Frame-shear wall structure, steel truss structure
Design: 2018
Completion: 2023
Photographer: Wu Siming, Chao.Z
