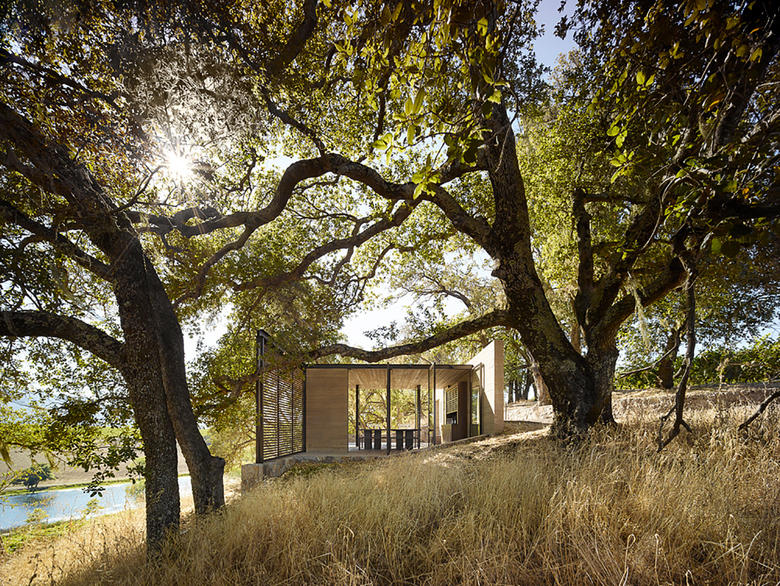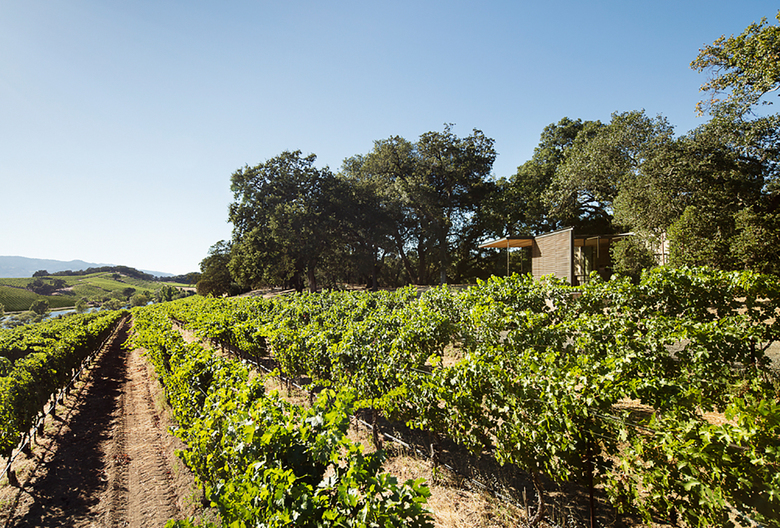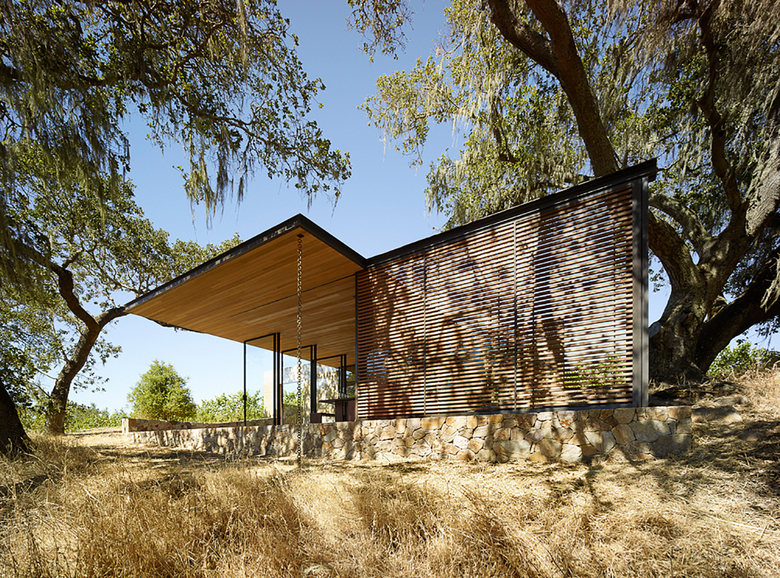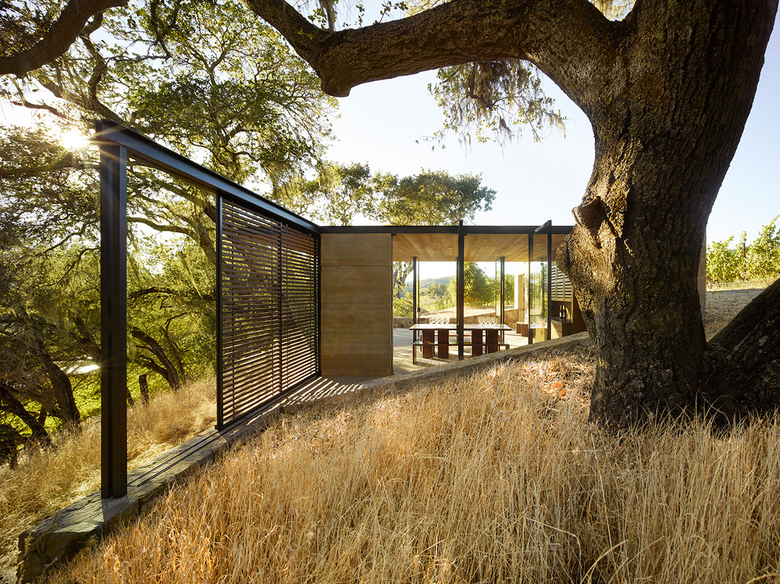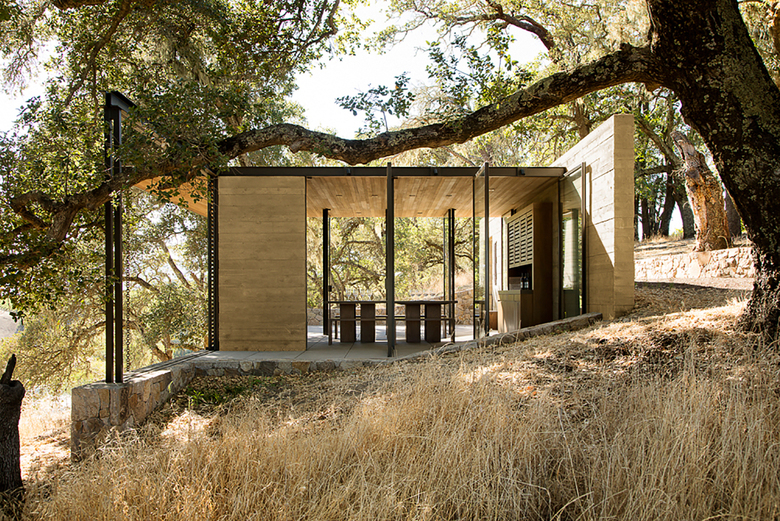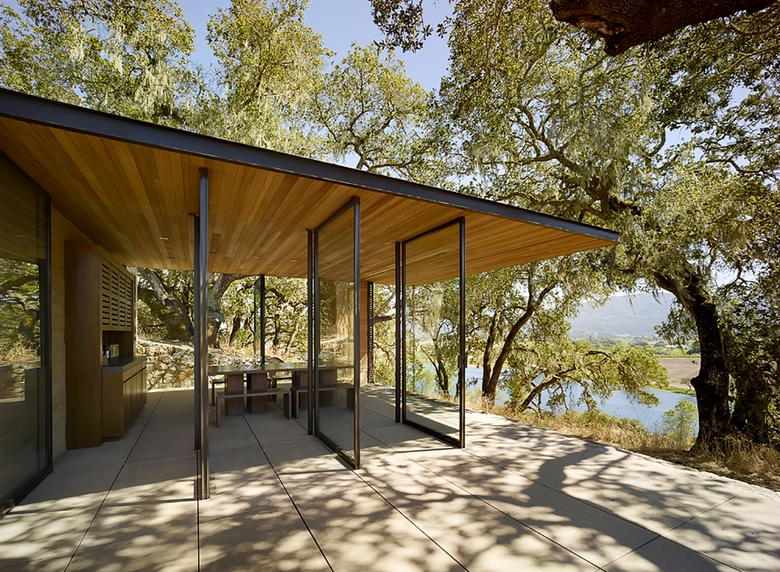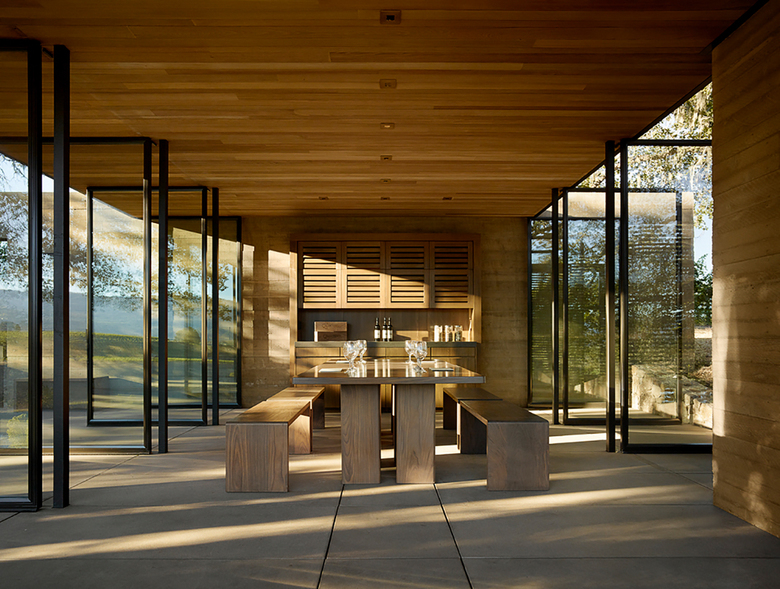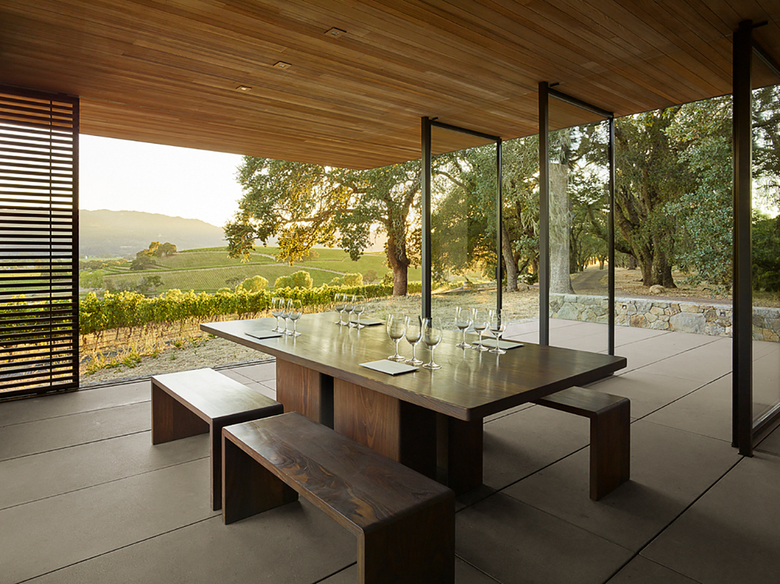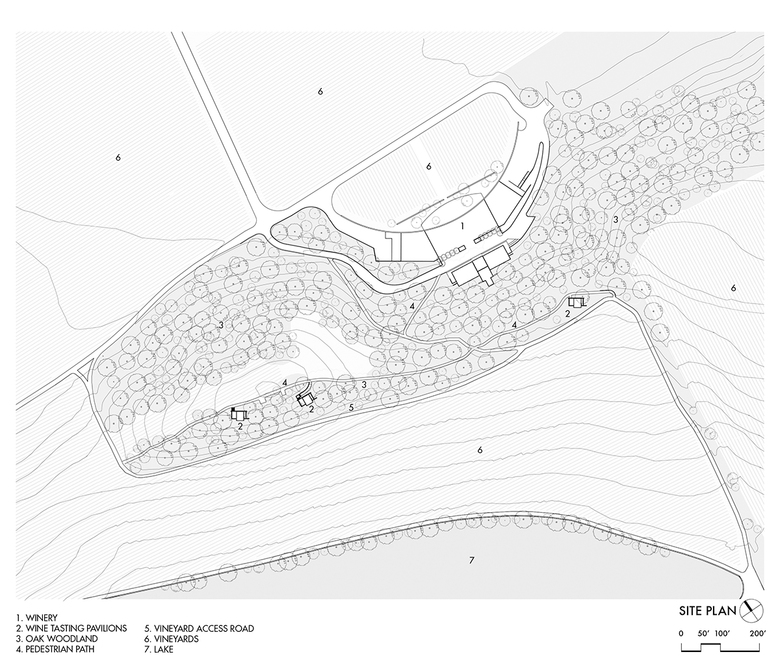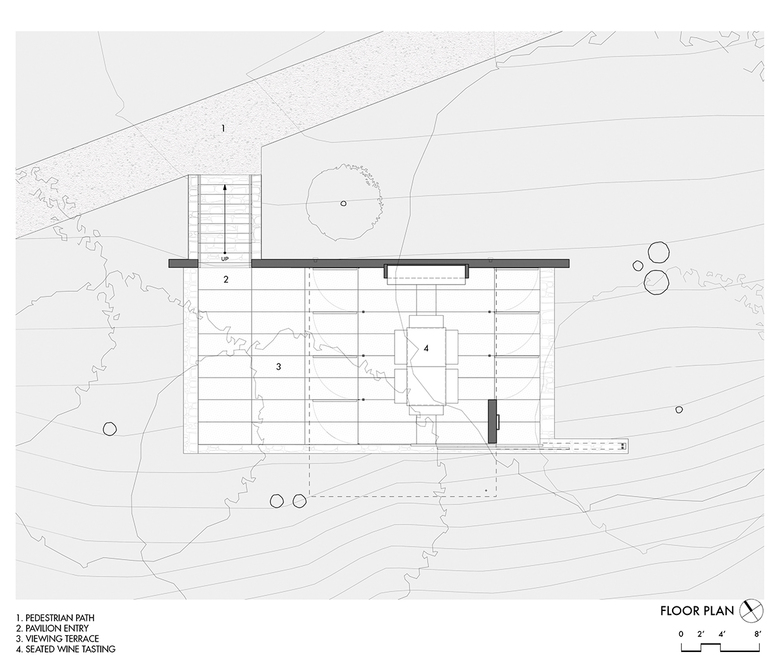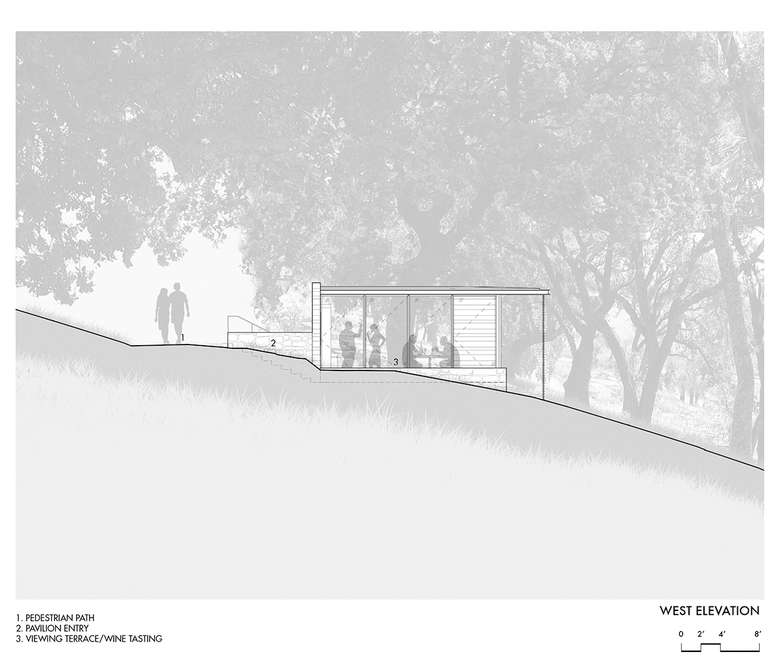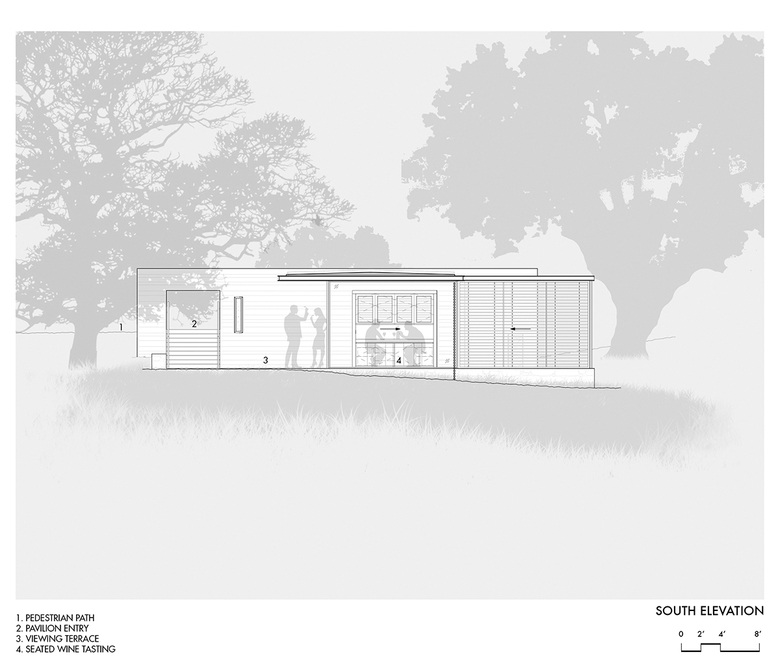U.S. Building of the Week
Quintessa Tasting Pavilions
Wine enthusiasts visiting Quintessa Winery for a private tasting will walk along wooded paths to a small pavilion with beautiful views of the winery's expansive vineyards. Walker Warner Architects answered a few questions about the trio of tasting rooms they designed for Quintessa Winery.
Location: St. Helena, California, USA
Client: Quintessa Winery
Architect: Walker Warner Architects
- Lead Principal: Mike McCabe
- Principal: Greg Warner
- Architectural Staff: Kevin Casey
Landscape Architect: Lutsko Associates
Lighting Designer: McEwen Lighting Studio
Contractor: Cello & Maudru Construction
Structural Engineer: Daedalus Structural Engineering
Mechanical Engineer: Design Build
Electrical Engineer: Pacific Eagle Electric Inc
Civil Engineer: Applied Civil Engineer
Geotechnical Engineer: Bauer Associates
Building Area: 250 sf per pavilion (750 sf total for three pavilions)
We had previously designed the Quintessa main winery production facility and tasting room so the clients asked us to design the new pavilions.
The pavilions are a series of independent 250-square-foot structures, each designed to provide an immersive, privately hosted wine-tasting experience in the landscape. As modest additions to an established 280-acre winery estate in Napa Valley, each pavilion reflects the founder’s desire for architecture that will harmonize with the natural surroundings of the property. Accordingly, each pavilion is carefully sited to protect visitors from the elements while also preserving the existing mature oak trees. The result is a unique wine-tasting experience that can be utilized year-round during weather extremes.
As noted above, the design of the pavilions is informed by the client’s desire to immerse their visitors in the beautiful landscape of the vineyard and connect them to the land that produced the wine. The clients requested that no trees be cut down to build the pavilions so their location on the ridge and how they interact with the land is highly informed by the topography and the extensive oak woodland. The goal of the design was to make the pavilions feel of the place through the use of simple forms and carefully selected materials. In this way they create a frame for the landscape and a place for the visitor to experience the site first hand while tasting some amazing wines.
The design of the pavilions echoes the existing winery in its environmental sensitivity and material palette of durable, sustainable materials that age and weather well. Upon arrival guests are guided, via a forested pedestrian pathway, to a private tasting pavilion nestled into the land, where a doorway is carved out to reveal the panoramic view from the terrace to the vineyards beyond. Each pavilion is elegantly unobtrusive and offers a rustic experience evocative of picnicking with a bottle of wine beneath an oak tree.
The owner’s initial vision was for more of a landscape structure but as the project developed it became clear that a more substantially protective enclosure was required, particularly in regard to the summer heat that often corresponds with the busiest times for visitors.
The approach to the project was one of minimal intervention in order to ensure the maximum preservation of the existing mature oak trees, which provide shade for the area surrounding each pavilion. Large roof overhands protect visitors from the elements, while expansive wall openings supported by a prefabricated steel structure maximize the openness for light, views and cross ventilation.
The prefabricated steel structure creates long roof overhangs that protect visitors from the elements while expansive walls of operable doors help to maximize the openness for light, views and cross ventilation. The low retaining walls are made of Napa syar stone and the terrace surface is made of locally prefabricated concrete pavers. Casework and ceilings are made of reclaimed Sinker cypress chosen for its durability and warmth. Custom furnishings made from FSC Certified Afromosia are designed to accommodate a range of group sizes. The surrounding plantings are drought resistant native grasses intended to soften the transition from the pavilions to the vineyards.
Email interview conducted by John Hill.
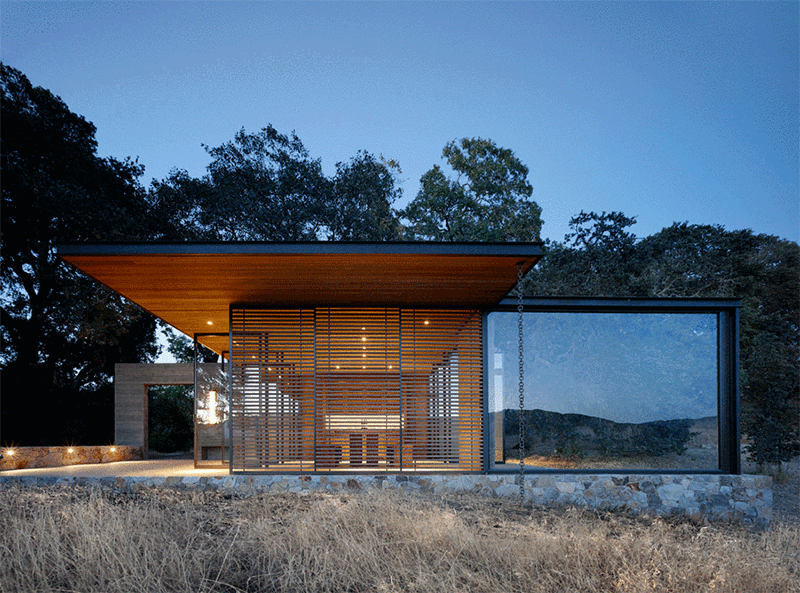
Photo: Matthew Millman
Important Products & Manufacturers:- Arc Wood & Timbers: Wood ceiling and casework made from salvaged sinker cypress
- Northstar Woodworks: Glass Pivot Doors, Glass Sliding Doors, and Wood Screens
- The Welding Shop: Steel AESS for exposed beams and framing
